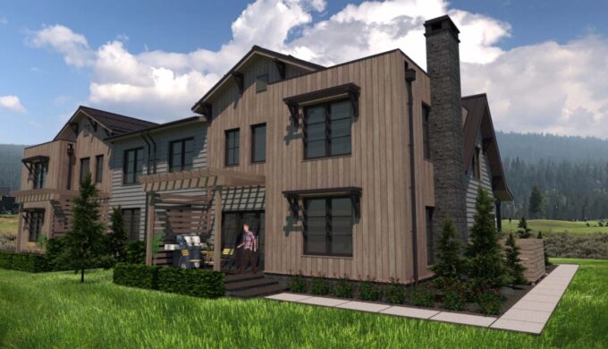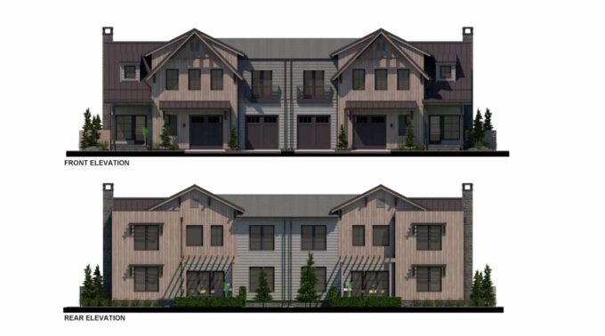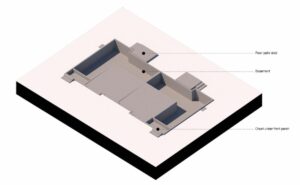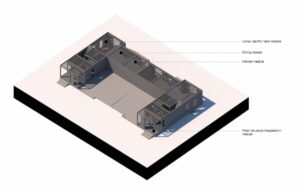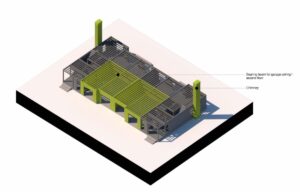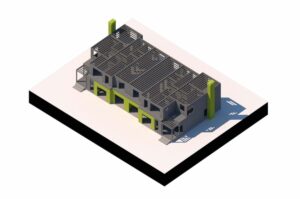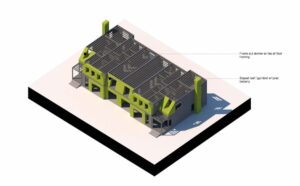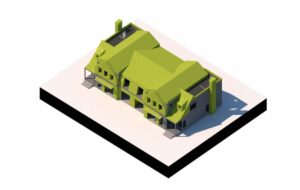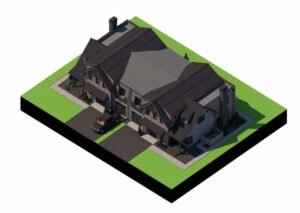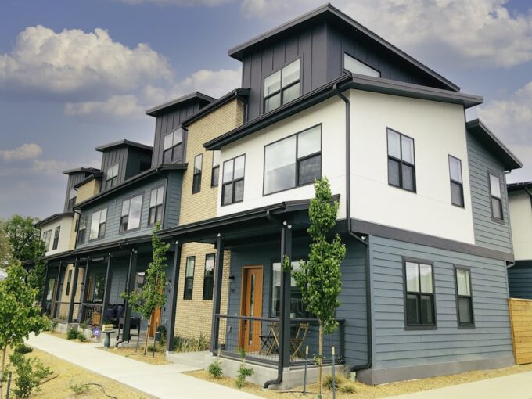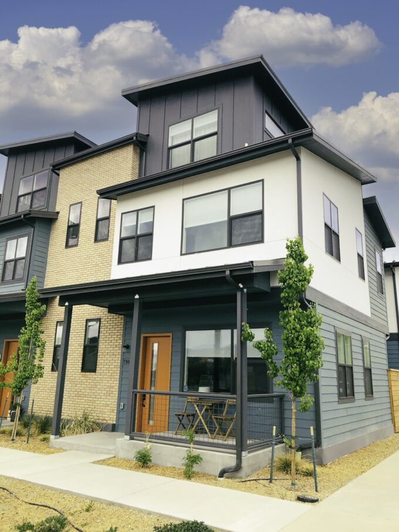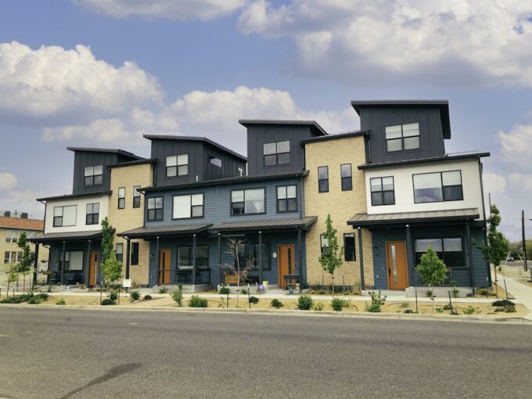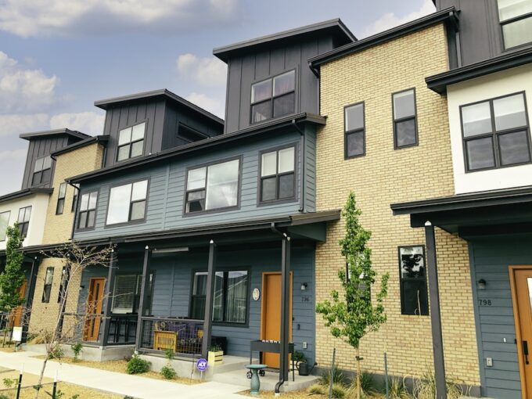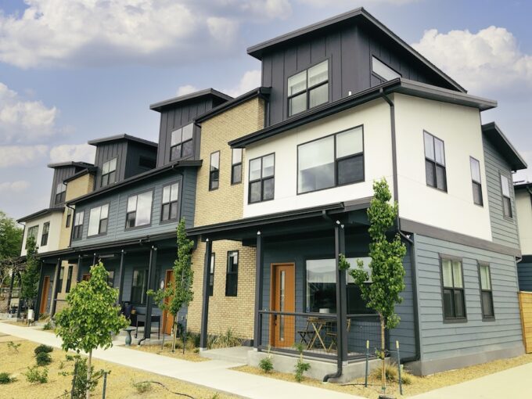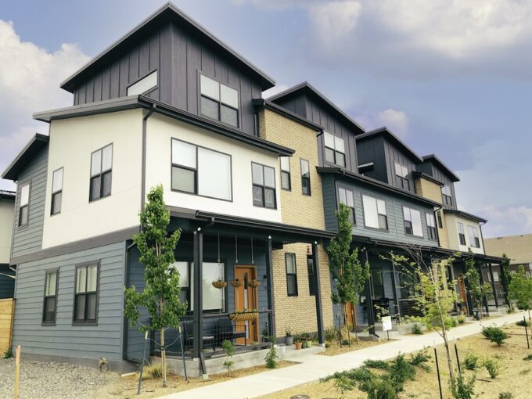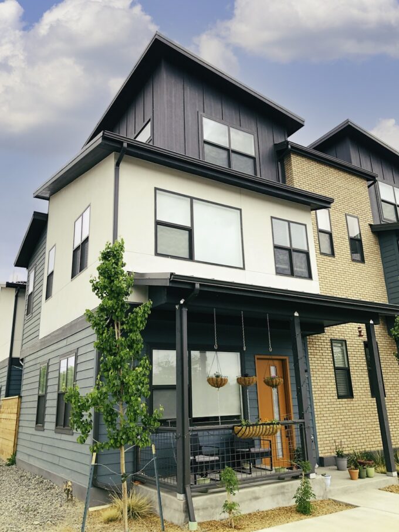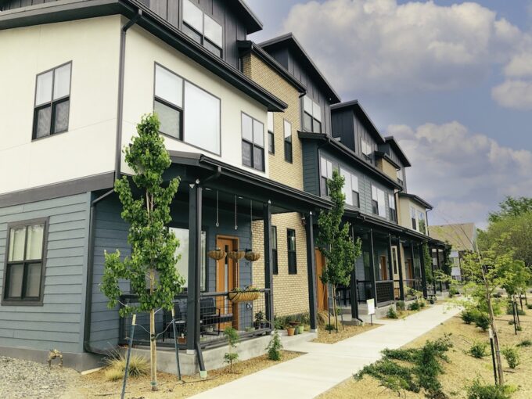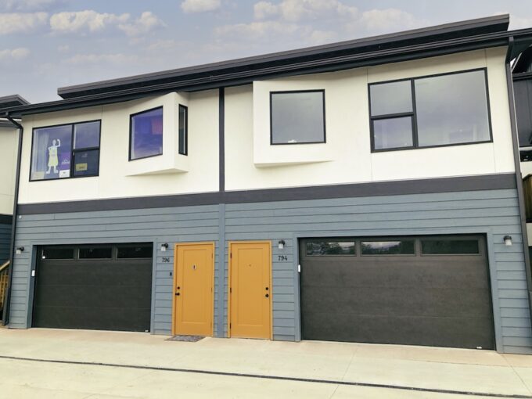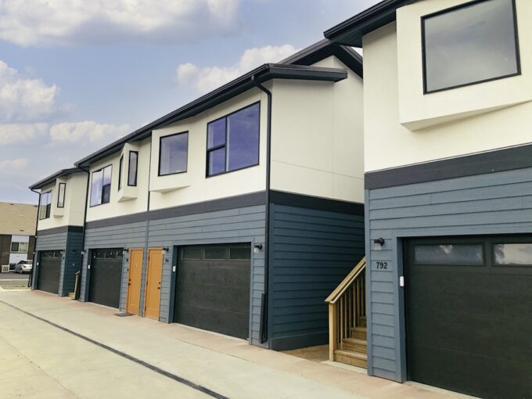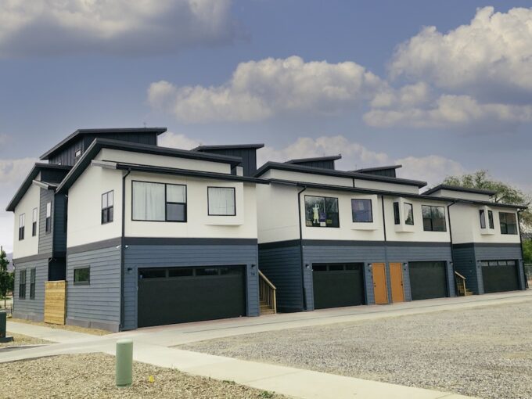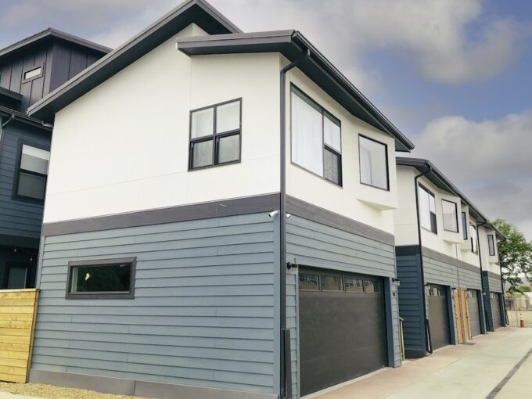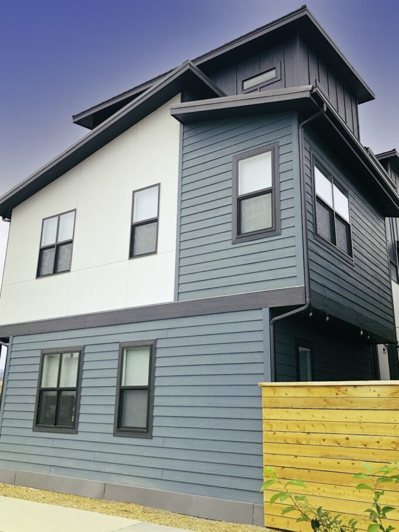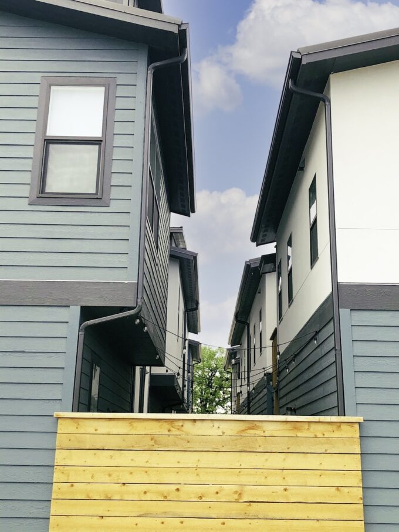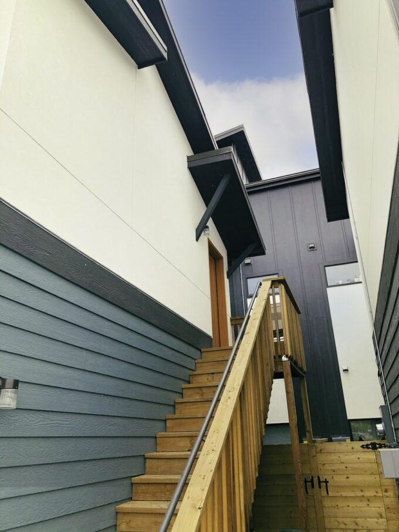Cross-disciplinary experience for multifamily development projects.
With an Architecture forward approach, EVstudio enhances your project through design-engineering that is uniquely collaborative and effective. As a full-service architecture and engineering firm, we apply cross-disciplinary expertise to manage every facet of your multifamily project—large or small, new construction, modular, or remodel. Our experience includes mixed-use developments, condos, and apartments. We also provide design services for lower density townhome and duplex projects.
Expertise
To provide 360-degree expertise for your walk-up, podium, or wrap multifamily project, our architects and civil engineers work together on planning and site feasibility. These teams then sync their efforts with our structural engineers and MEP engineers to provide optimized solutions that consider every aspect of your build.
Multifamily Overview
Multifamily Projects

Yellowtail – Big Sky
Yellowtail – Big Sky
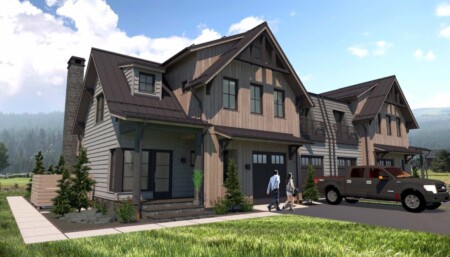
Yellowtail Residences in Big Sky, Montana, is a thoughtfully designed housing community made up of modular luxury duplexes offering modern living with breathtaking mountain views. Our architectural team emphasized functional layouts, high-quality materials, and energy-efficient features to create comfortable and sustainable luxury homes. Conveniently located near local amenities, Yellowtail Residences provide the perfect blend of style, convenience, and Montana charm. The modules were manufactured by Irontown Modular in Spanish Fork Utah. The General Contractor was the experienced modular team at Langlas and Associates.
Project Link: Click Here
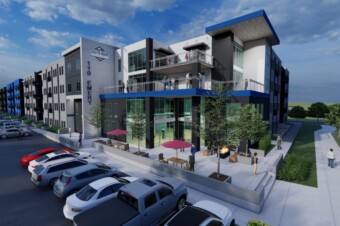
Longmont Multifamily
Longmont Multifamily
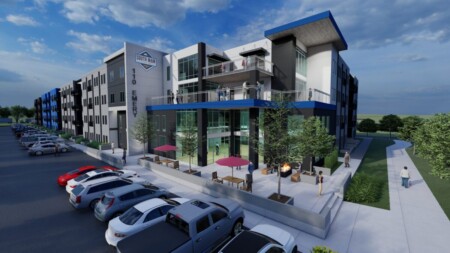
The objective of the Longmont Emery Multifamily feasibility study was to explore the advantages of modular design in addressing Colorado’s ongoing housing shortage. Our EVstudio team assessed a modular solution for a site adjacent to South Main Station in Longmont, with each residential wing of the building designed using modular construction, while the amenity section was designed with traditional stick framing. By integrating innovative modular design with our extensive expertise in multifamily projects, we delivered a comprehensive development study that surpassed our client’s expectations.
Project Link: Click Here



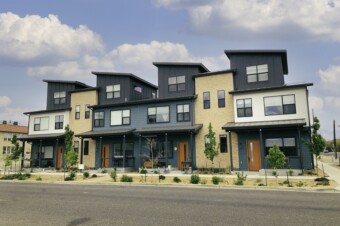
Lowell Village Townhomes
Lowell Village Townhomes
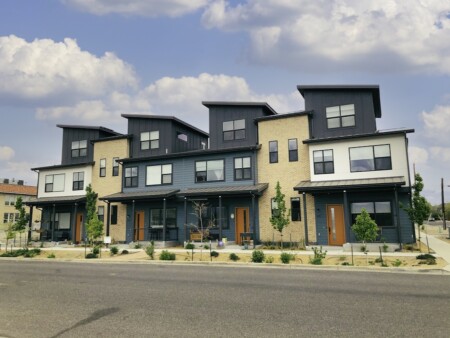
Located in downtown Grand Junction, the Lowell Village Townhomes blend “new” and “old” in an ideal location between Main Street and the residential historic district. The design references 1920s, Spanish-style school on the site. These 4 modern townhomes include 4 ADU’s over the garages in the alleyway. While all 4 have currently been sold, homebuyers were able to choose from 3 different levels of interior finish packages, and different professionally chosen color packages, too.
Project Link: Click Here
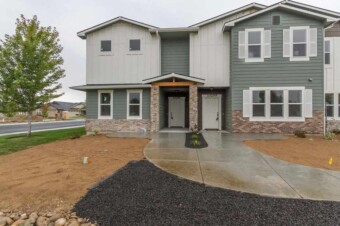
Carlton Bay Townhomes
Carlton Bay Townhomes

Carlton Bay Townhomes consists of 17 attached single-family residences ranging between 1,600sf and 1,800sf with an additional two-car garage space. All units are two-story, three-bedroom, 2 1/2 baths, and later units feature an interior courtyard.
EVstudio (formerly neUdesign) worked with the client and the jurisdiction to be able to provide this variation in the surrounding residential and commercial neighborhood, resulting in an ideal lifestyle – free of exterior maintenance but within close proximity to the Greenbelt and Boise River, nearby shopping and restaurants, and well within the range of the Treasure Valley’s attractions.
Project Link: Click Here
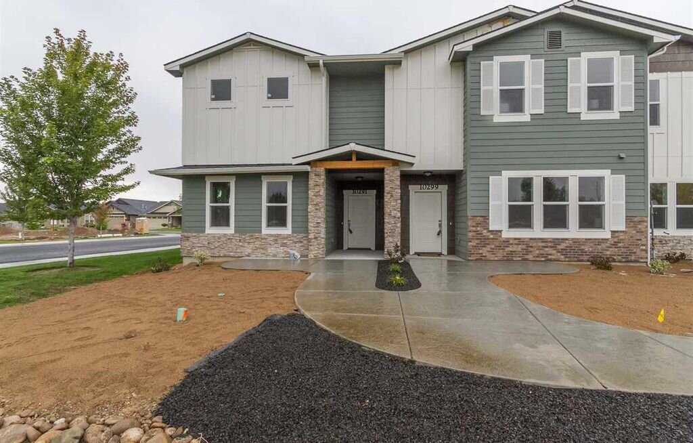
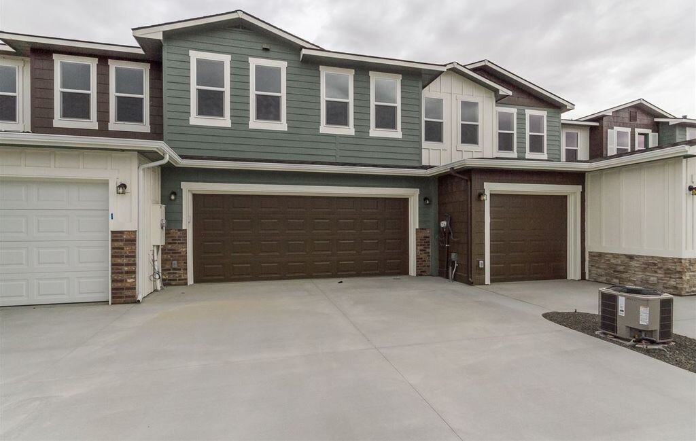
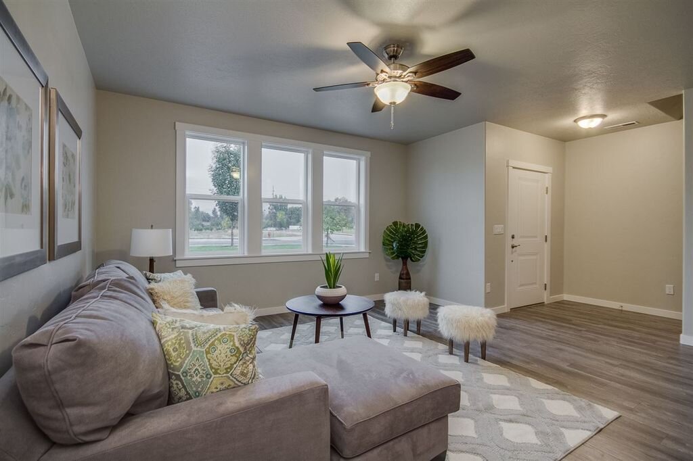
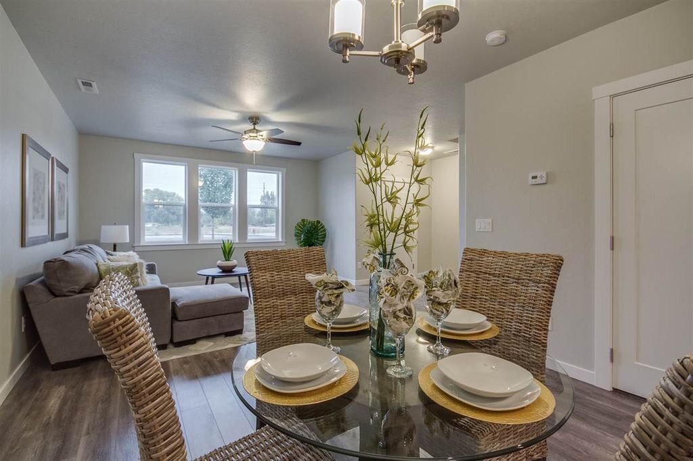

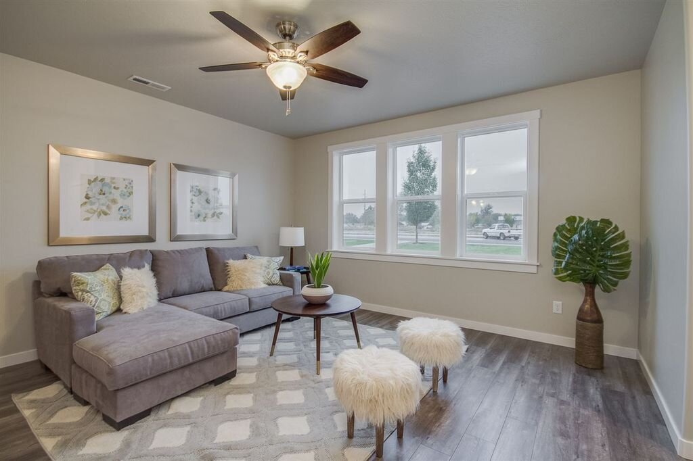
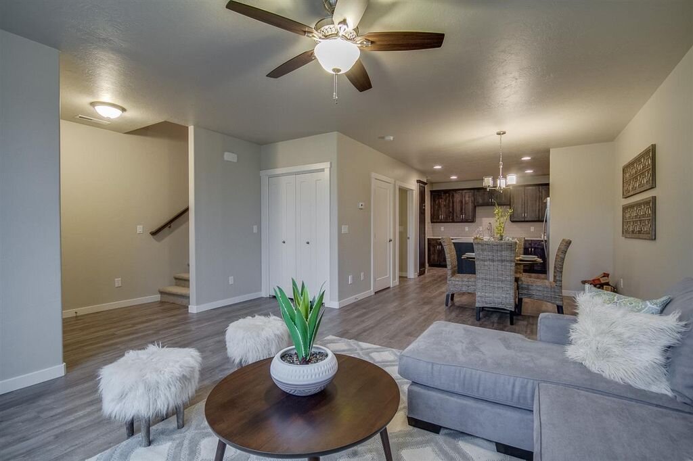
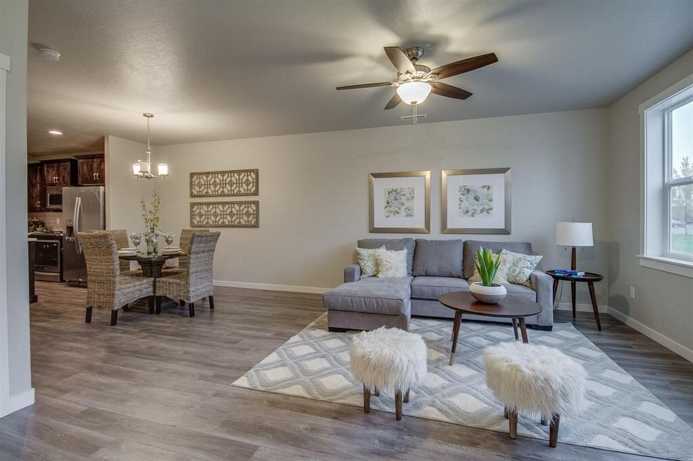
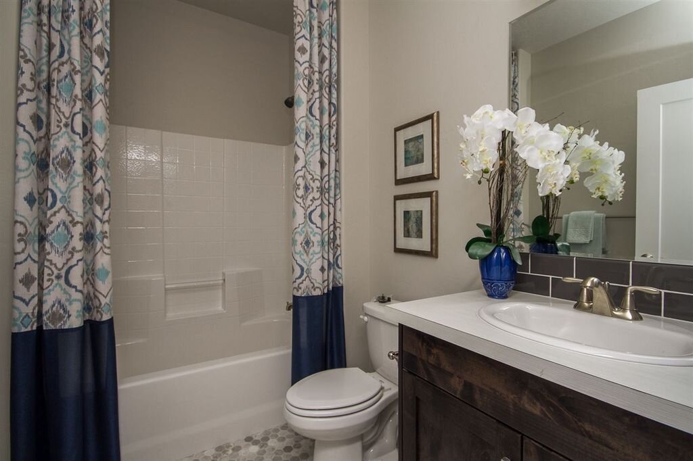
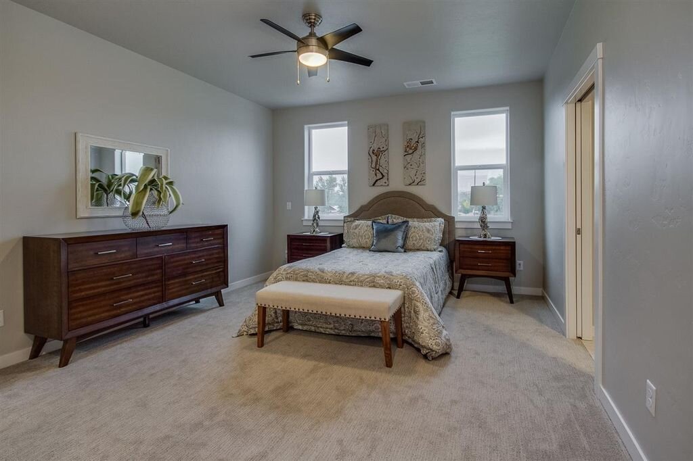
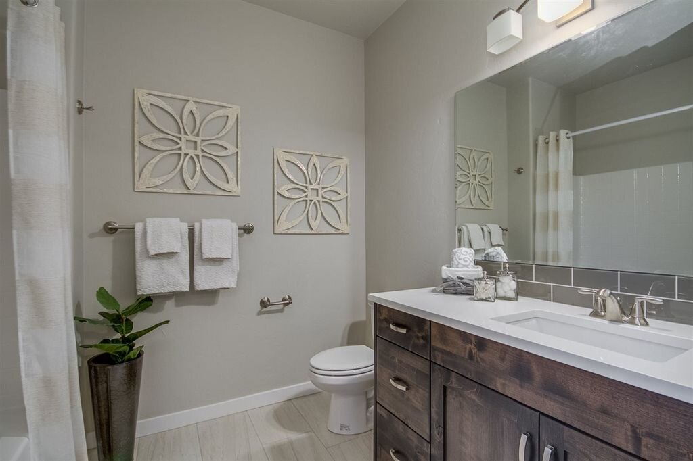
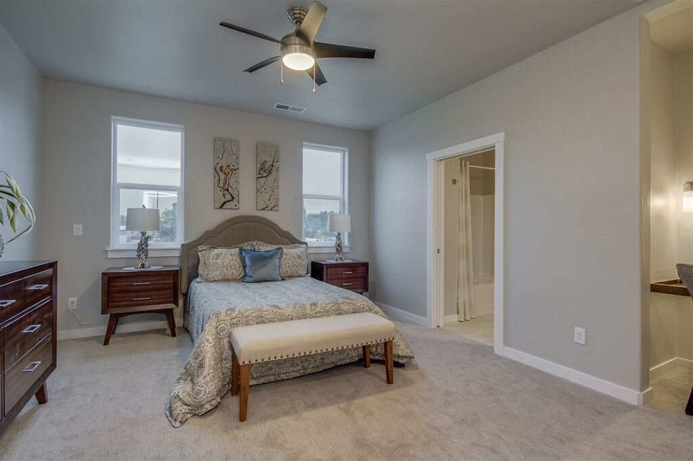
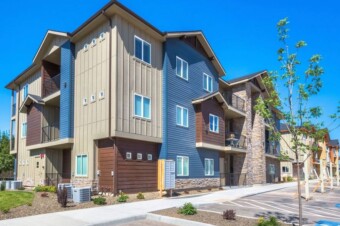
Central Park Commons
Central Park Commons
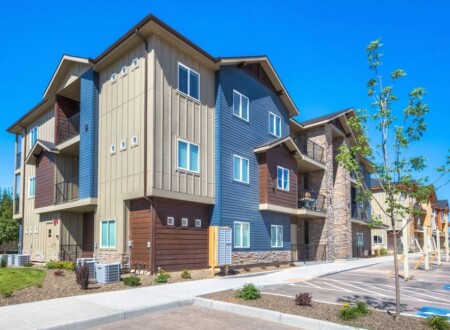
Central Park Commons is a three-story 180 unit development in the heart of Meridian. The 12-plexes and 24-plexes include a mix of 1bedroom/1 bath, two-bedroom/two-bath, and three-bedroom/two-bath residences ranging in size from just over 900sf up to a little over 1200sf.
The complex boasts a clubhouse with a fitness center, hot tub, pool, and indoor play facility while the grounds include a dog park, 1/2 court, and open field for sports play. The development allows for a pedestrian lifestyle due to its proximity to neighborhood shops and restaurants but is also just minutes away from the freeway entrance if traveling by car.
Project Link: Click Here
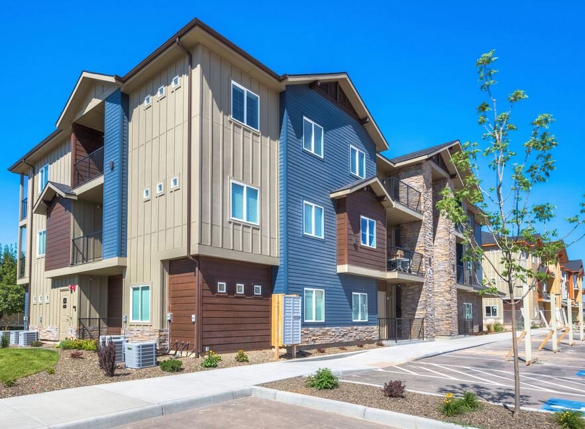
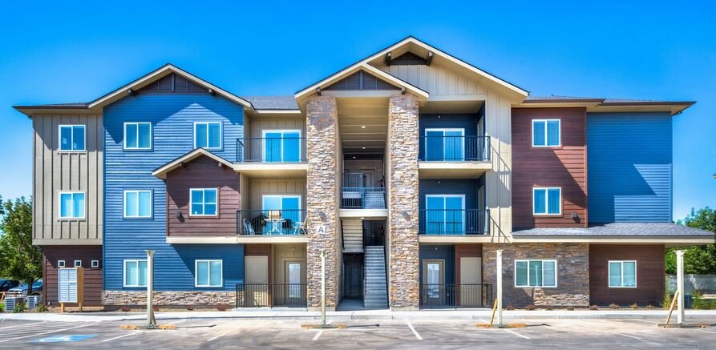
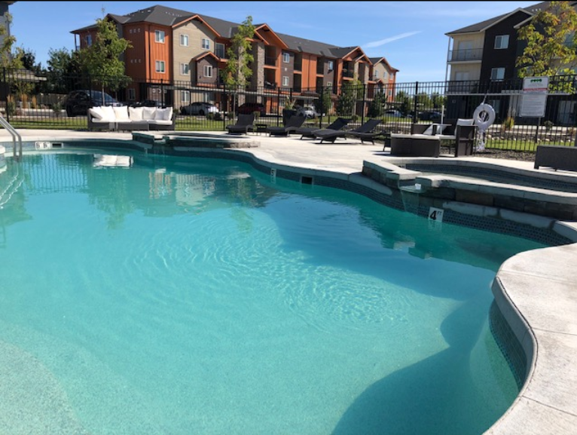
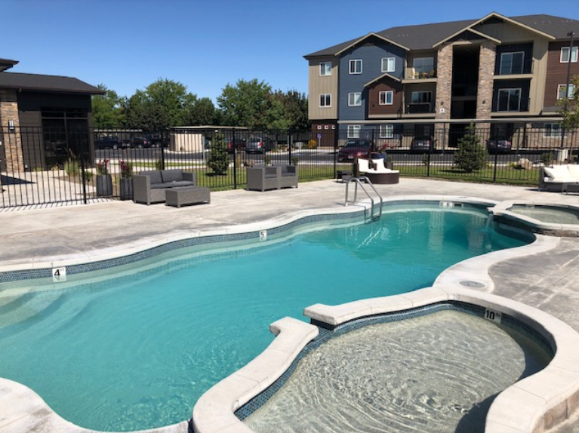
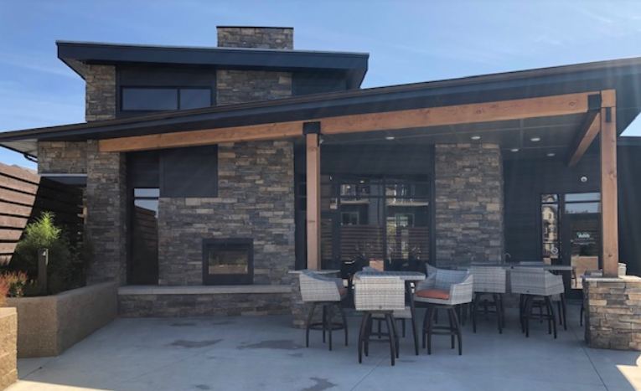
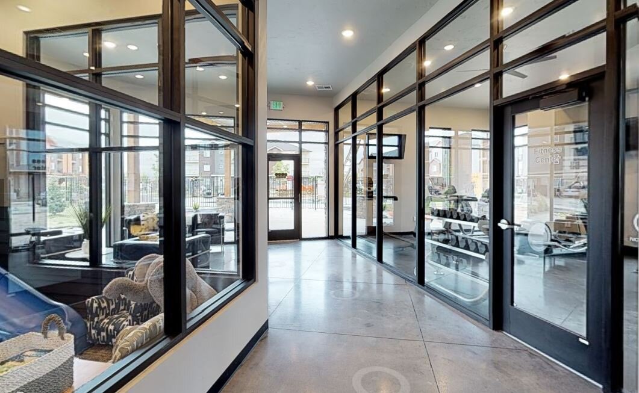

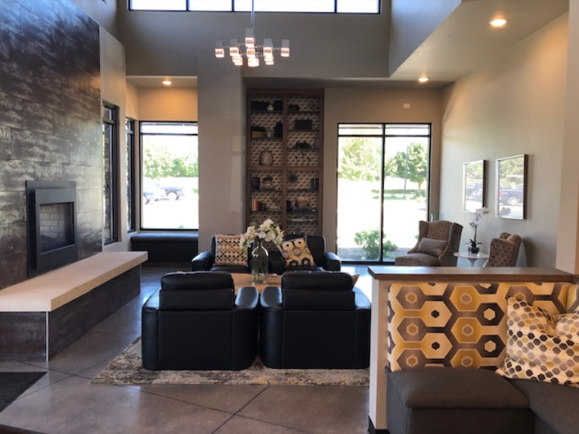
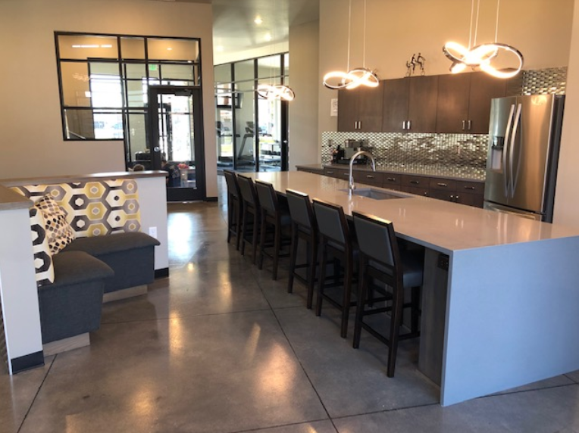
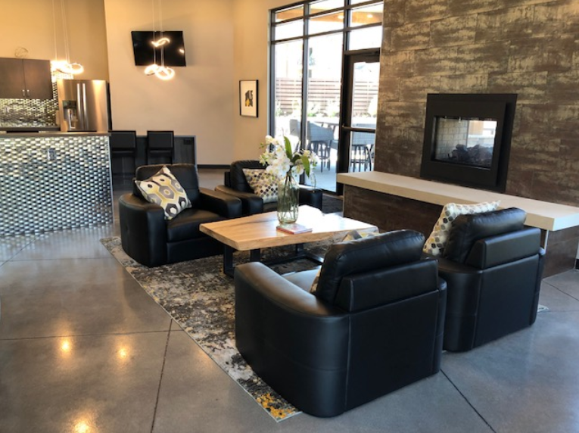
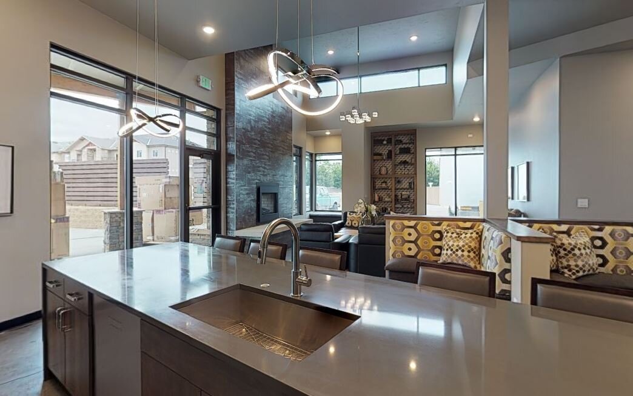
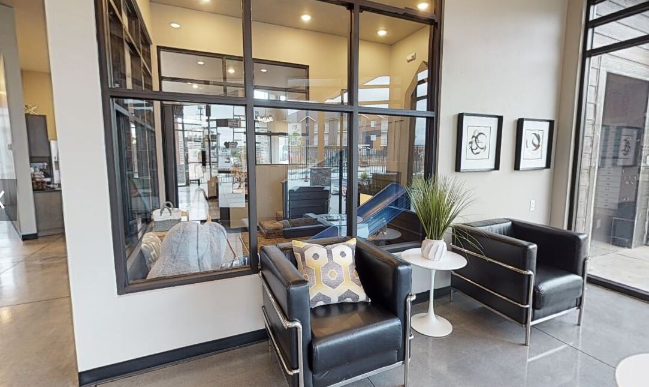
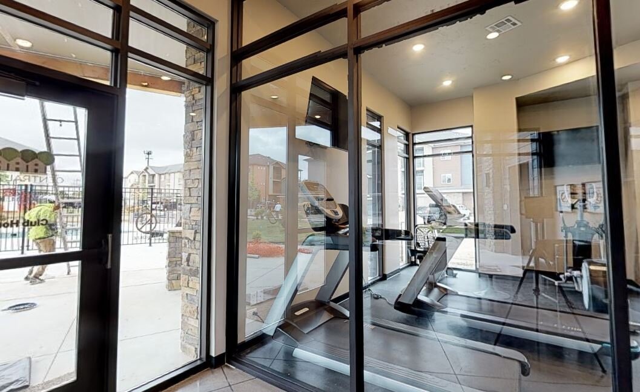
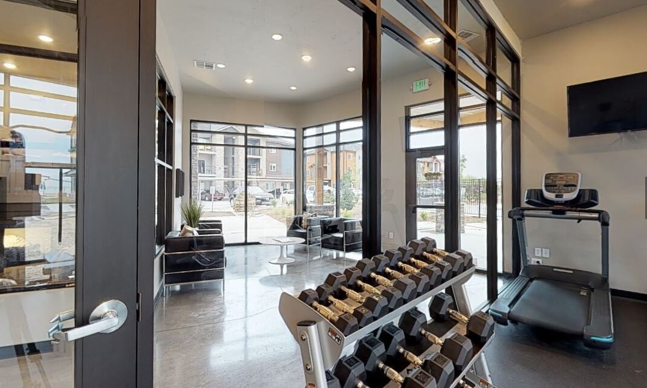
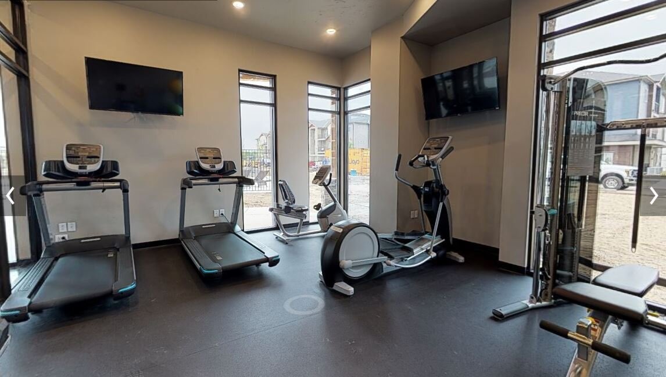
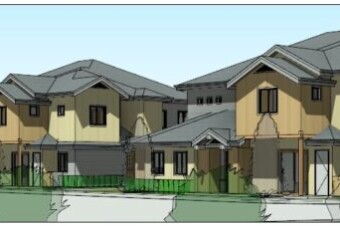
White Hawk
White Hawk

White Hawk is an infill development that provides apartment-style living in a series of 4-plexes and duplexes – totaling 88 units.
The 4-plexes are two stories with the same tenant living above and below, consisting of two 2-bedroom / 1 1/2 bath units and two 3 bedroom/2 bath units ranging in size from 1,055sf up to 1,260sf.
The duplexes are single story with a 2 bed/2 bath unit approximately 1,010sf and a 3 bedroom/2 bath unit at 1,200sf.
The community has an oversized dog park, walking paths, barbecue areas, and a large tot lot for family fun. The complex blends seamlessly with the surrounding single-family residences while offering a variation in lifestyle.
Project Link: Click Here


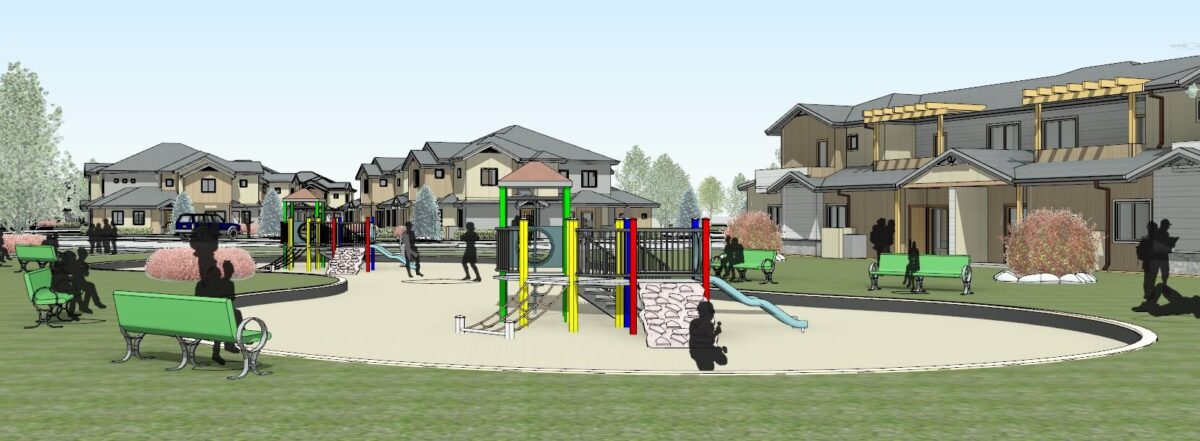
A partnership with EVstudio brings your project to a new level.
- Balance maximized unit counts with site utilization. We iterate conceptual designs with your pro forma in mind to maximize your allowable density and balance the additional requirements of your site.
- Achieve the correct mixture of unit types and floorplans. We work with you, and your market advisors, to determine what unit combinations make the most sense for the project.
- Design units that allow expression and differentiation. We create spaces that maximize yield and functionality without being overly repetitive. Our multifamily projects read as a refined composition.
- Ensure efficiency of circulation. We design all projects to creatively account for required circulation, including driveways, sidewalks, stairs, elevators and corridors.
- Create the right choice of systems. Based on decades of combined experience, we optimize structural, mechanical, and electrical systems for efficiency and functionality.
- Sustainable Design Options. Sustainability is a core strength and something we can prioritize when crafting your building designs. Energy modeling for C-PACE financing can be a critical piece of your capital stack.
Articles Written by our Multifamily Experts

Project Spotlight – Yellowtail
Yellowtail Duplexes In Big Sky, Montana Welcome to the Yellowtail Duplexes in Big Sky, Montana. This project was developed with Fire Lookout Capital, sitting proudly

Sawtooth Apartments – A Unique Addition to Gunnison County
EVstudio is proud to celebrate the completion of Sawtooth, the second phase of an impactful residential development in Gunnison, Colorado. This new apartment complex builds

The Benefits of an Architecture Firm Holding a Modular Dealer’s License in Colorado
The Benefits of an Architecture Firm Holding a Modular Dealer’s License in Colorado Modular construction continues to gain traction across Colorado as an efficient and

Midland Apartments: A Model for Public-Private Modular Housing in Buena Vista
Midland Apartments: A Model for Public-Private Modular Housing in Buena Vista The Midland Apartments in Buena Vista, Colorado, are a standout example of how innovative

Project Spotlight: Accent LoHi
A Modern Mixed-Use Space Designed for Community & Sustainability The Accent LoHi Development is officially framed and taking shape! This thoughtfully designed building features a

Egress Window Requirements
Understanding Egress Window Requirements: IRC, IBC, and Colorado Codes: When designing or renovating a home or commercial building, egress windows play a crucial role in

Manufactured Homes: An Affordable Housing Solution
Manufactured Homes: An Affordable Housing Solution Manufactured homes, aka mobile homes, provide a cost-effective and efficient solution for homeownership. Built in a factory setting, they

Purchasing a Condominium
Loan Requirements for Purchasing a Condominium Under Fannie Mae and Freddie Mac Guidelines Financing a condominium purchase often requires a conventional loan. Most lenders sell

Fannie Mae and Freddie Mac
Fannie Mae and Freddie Mac: History, Purpose, and Key Differences Who exactly is Fannie Mae and Freddie Mac? Spoiler alert: they’re not people. They are

The International Builders’ Show
The International Builders’ Show: A Premier Event for the Construction Industry The International Builders’ Show (IBS) is the largest annual light construction event in the

