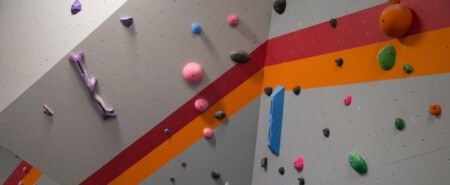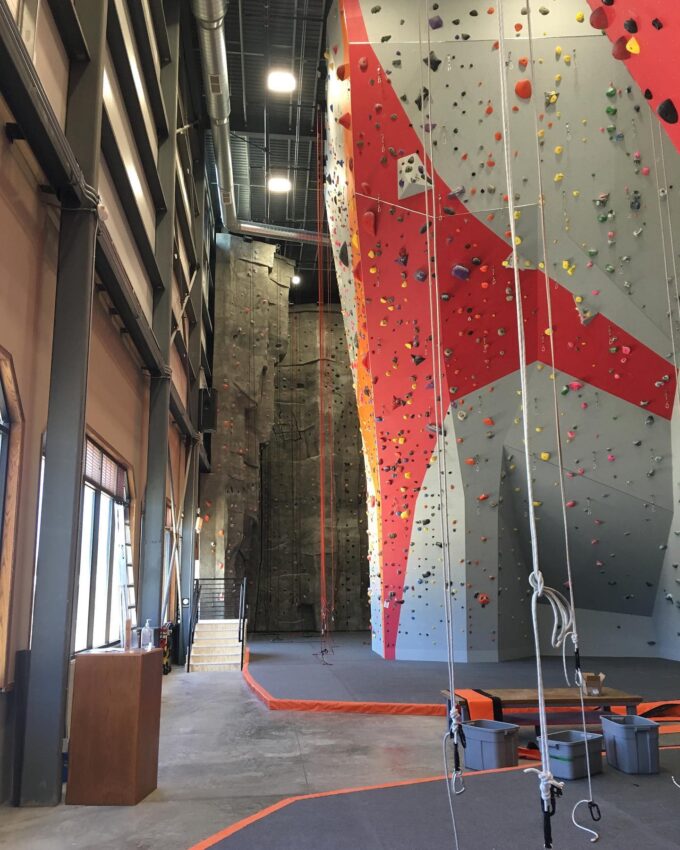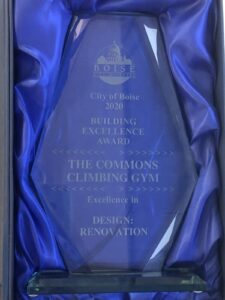Champions of Community Engagement
Community outreach, inclusive design, and user experience. All key components when designing spaces for the community-at-large. Trust that EVstudio has the expertise to convert a wishlist into a new, or remodeled facility that will bring the residents together and enhance the health of the neighborhood.
Parks & Recreation is a specialty group within the Commercial Studio.
Designing For
Parks and Recreation Overview
Parks & Recreation Projects

The Republic Gun Club
The Republic Gun Club

EVstudio was contracted to provide comprehensive architectural and engineering services for The Republic Gun Club, a private gun range located in Woodway, TX. The facility spans approximately 21,370 square feet and includes a variety of specialized spaces, such as retail areas, classrooms, a members’ lounge, and gunsmith facilities. The gun range features two 25-yard ranges and one 100-yard range, designed with solid-grouted CMU walls and a steel bar joist roof structure for durability and safety.
The front portion of the building is constructed with a pre-engineered metal structure, while the ranges are designed to meet the specific requirements of a state-of-the-art shooting facility. EVstudio’s involvement in this project underscores our expertise in creating specialized, high-performance spaces that blend functionality with safety, providing a premier environment for both recreational and professional shooters. This project exemplifies our ability to design unique commercial spaces tailored to the specific needs of our clients.

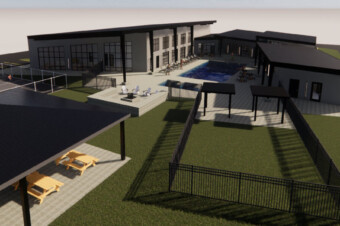
Sun Creek RV Park Clubhouse
Sun Creek RV Park Clubhouse
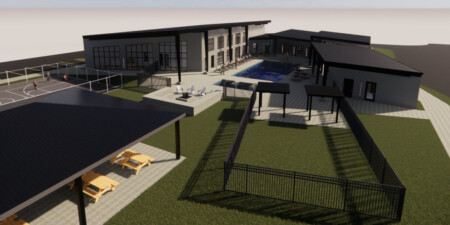
EVstudio partnered with a local developer to design a distinctive clubhouse that provides top-tier amenities for a premier RV park in Caldwell, ID. The clubhouse is an essential component of the RV park, offering a range of features to enhance the experience for residents and visitors. The building includes restrooms, laundry facilities, gathering spaces, a golf simulator, gym, leasing office, and a sports court, all designed to serve the needs of the RV park community. This combination of functional spaces elevates the park’s amenities, making it a sought-after destination for RV travelers.
The building was constructed using pre-engineered metal buildings (PEMB), capitalizing on the efficiency and cost-effectiveness of PEMB structures. By utilizing the simplicity of PEMB components, the design creatively arranges a series of rectangular shapes to form a uniquely shaped and highly functional building. This innovative approach not only ensures quick construction and structural durability but also aligns with the project’s sustainability goals and provides a modern aesthetic.
This RV park clubhouse design sets a new standard for community spaces within recreational vehicle parks, offering both comfort and convenience. The flexible layout and thoughtful design integrate seamlessly into the natural surroundings, enhancing the RV park’s appeal. With a focus on maximizing functionality, durability, and user experience, EVstudio’s work on this project demonstrates our expertise in RV park design and our commitment to creating innovative, high-quality recreational spaces.
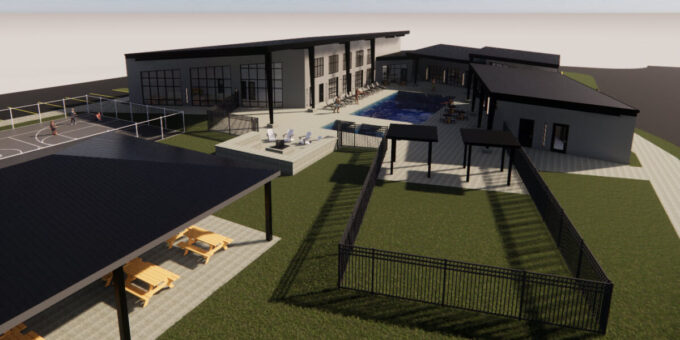
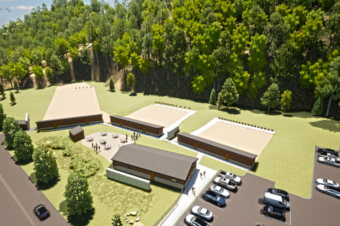
Clear Creek Shooting Park
Clear Creek Shooting Park
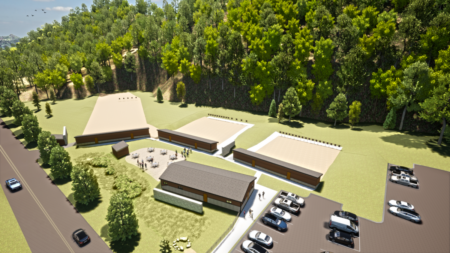
EVstudio, in collaboration with MT2, worked on the Clear Creek County Sports Shooting Park, delivering a comprehensive range of architectural and engineering services tailored to gun range design and functionality. This project included evaluating the existing conditions of the Sports Shooting Park and providing expert engineering to finalize design plans and ensure compliance with both county and NRA criteria.
The scope encompassed detailed range design, structural and MEP engineering, and essential site improvements such as sanitary sewer and water connections, stormwater management, and erosion control. Final grading and drainage plans were developed to enhance safety and usability, along with slope stabilization measures. Additional features included optimizing range layouts, action bays, fencing, and parking efficiency, as well as security measures. EVstudio also provided design services for a 2,500-square-foot classroom and administrative building, scaled down from its original 3,300-square-foot plan to align with the budget.
This project highlights EVstudio’s expertise in designing safe, functional, and efficient shooting facilities that cater to the needs of communities and shooting enthusiasts alike.
Project Link: Click Here
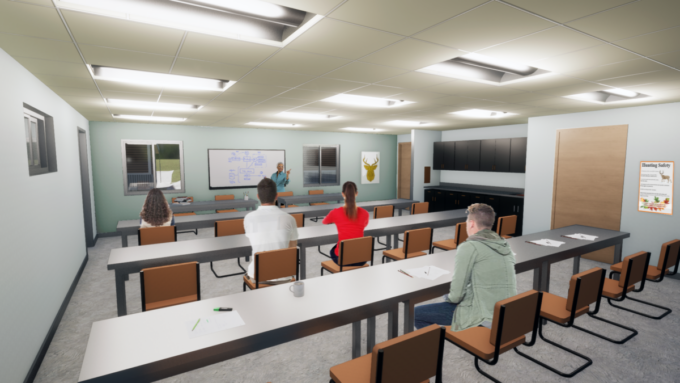
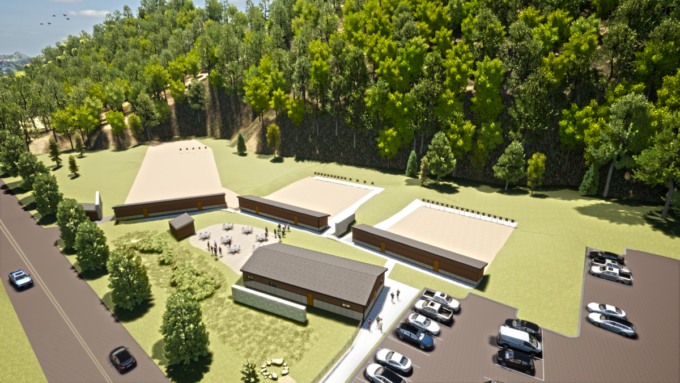
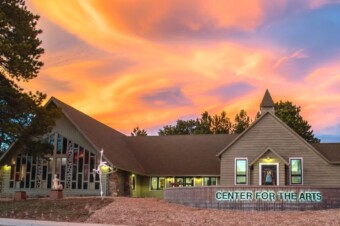
Center for the Arts Evergreen
Center for the Arts Evergreen
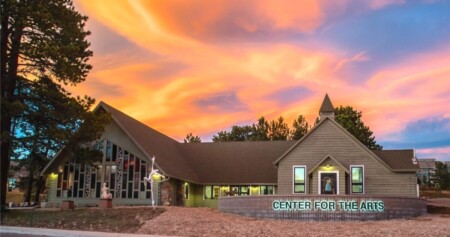
The Center for the Arts Evergreen (CAE) has completed an impressive expansion, doubling its size from 5,000 square feet to 10,800 square feet. Designed as a Type III-B construction, the project seamlessly integrates masonry block walls and wooden framing, blending the new structure with the existing building while incorporating modern technologies and materials. This thoughtfully executed addition enhances CAE’s role as a vibrant hub for arts, education, and community engagement.
The expanded facility includes a state-of-the-art ceramics suite and private art studios, offering space for both group classes and individual artistic pursuits. An outdoor courtyard, surrounded by art-focused hardscape and landscaping, takes full advantage of Evergreen’s natural beauty, serving as a versatile venue for exhibitions and community events. Accessibility has been prioritized, with ADA-compliant restrooms and upgrades to the original building ensuring the center is welcoming to all visitors.
With its expansion complete, CAE now offers an enriched environment for creativity and connection, supporting a diverse range of programs that unite the community through art. The enhanced spaces provide new opportunities for artistic expression and cultural experiences, solidifying the Center for the Arts Evergreen as a cornerstone of the local arts scene.
Project Link: Click Here
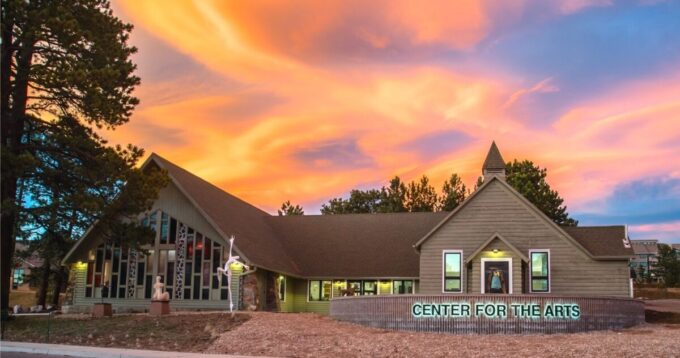
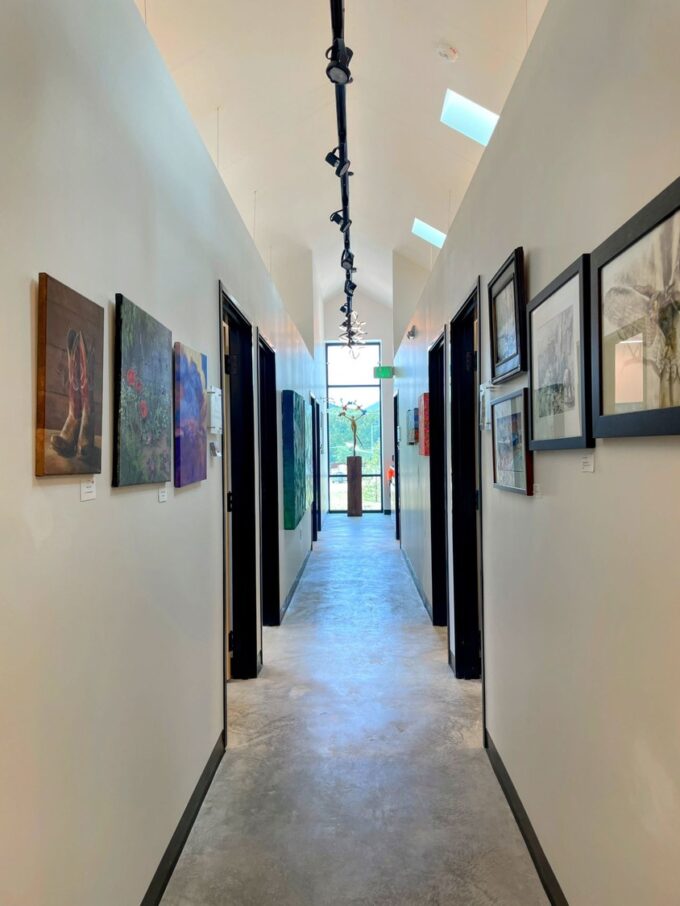
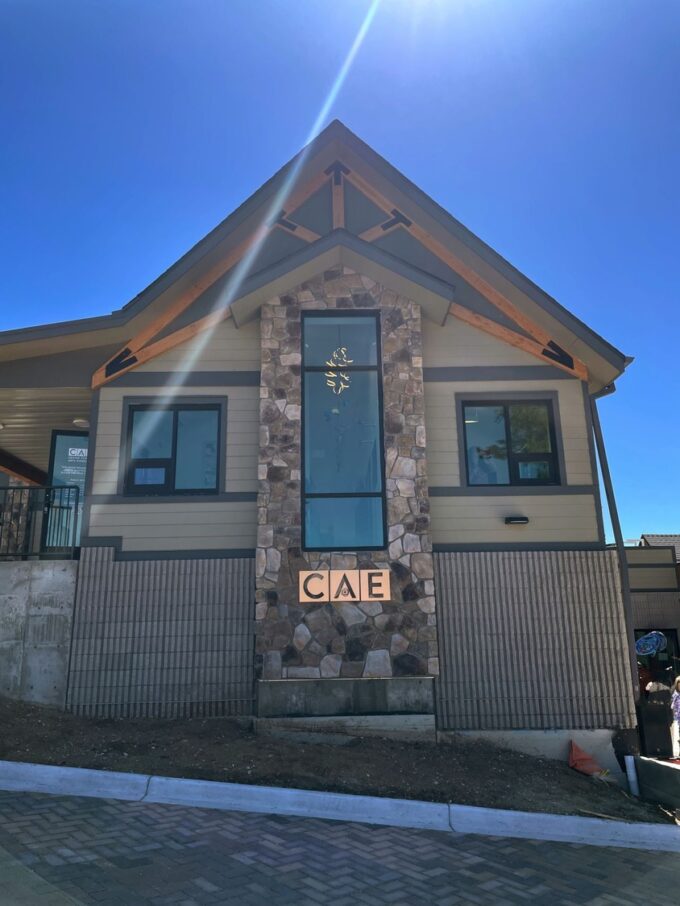
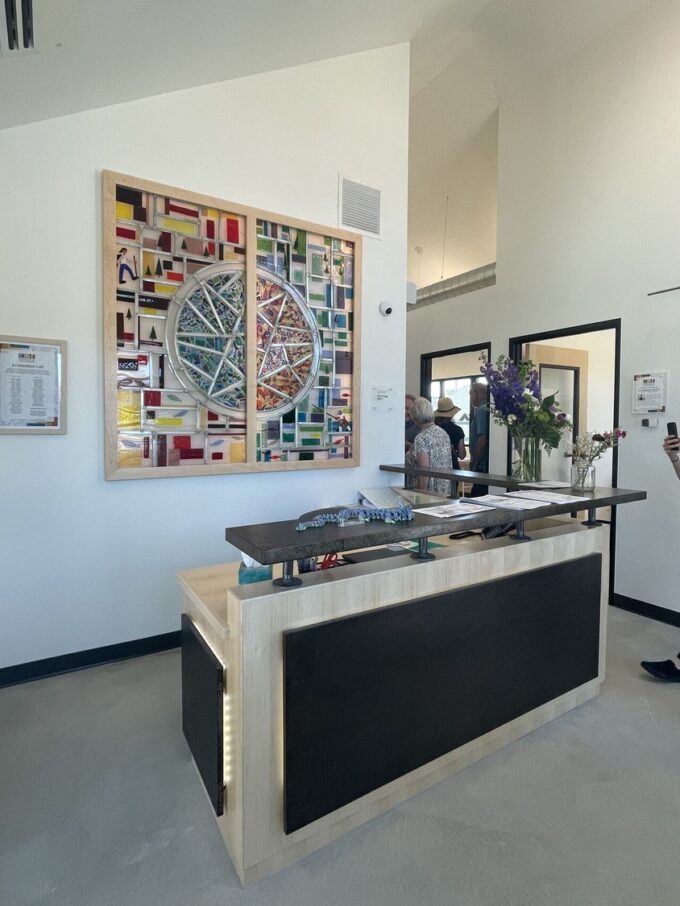
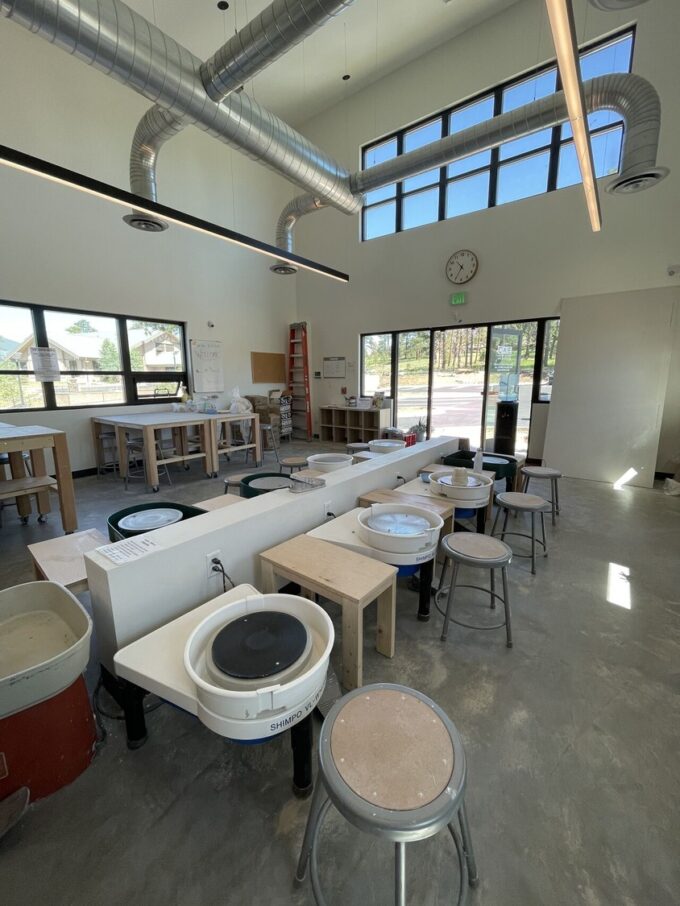
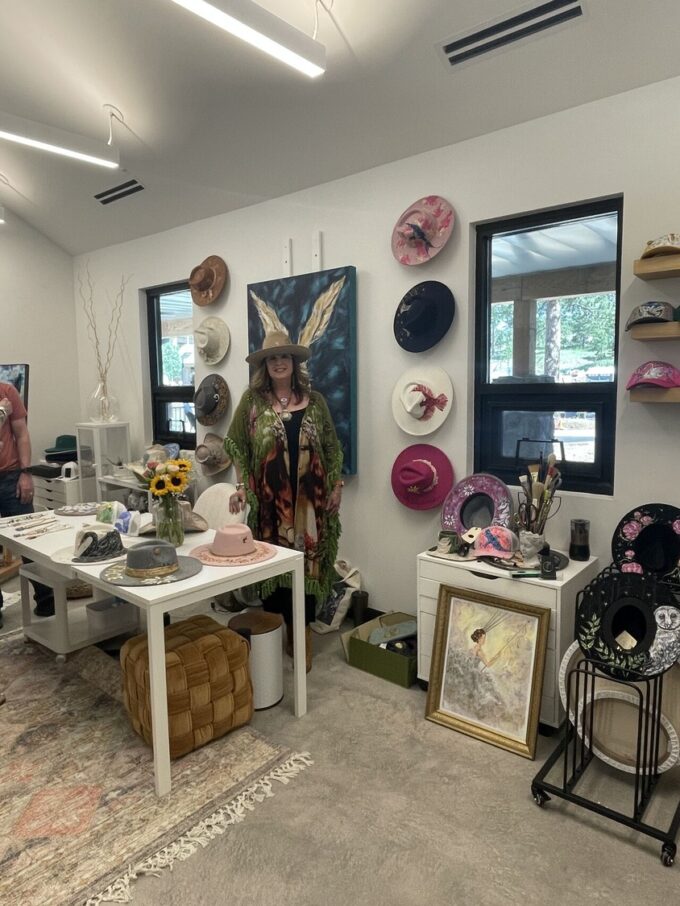
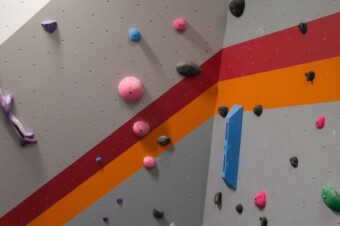
Commons Climbing Gym TI
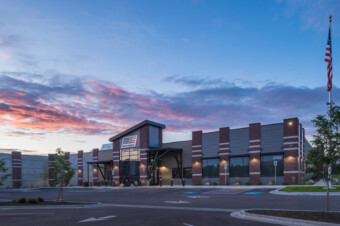
Independence Indoor Range
Independence Indoor Range
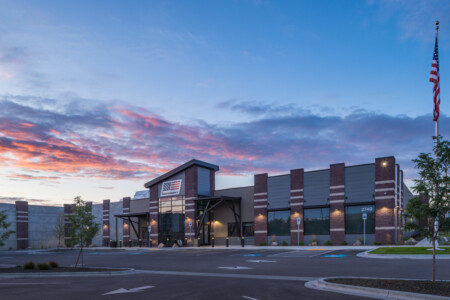
Independence Indoor Shooting Range is a 25,000 square-foot building constructed of CMU and metal studs. It houses 3 gun ranges: a 100-yd rifle range with 4 lanes, a tactical range with 8 lanes, and a tapered bay with 8 lanes.
The building also contains a large retail component, offices, and classrooms, where they hold gun safety and other gun-training classes. The building is designed to be inviting to everyone and to make women, children, and men feel comfortable in order to promote the safe use of firearms.
Project Link: Click Here
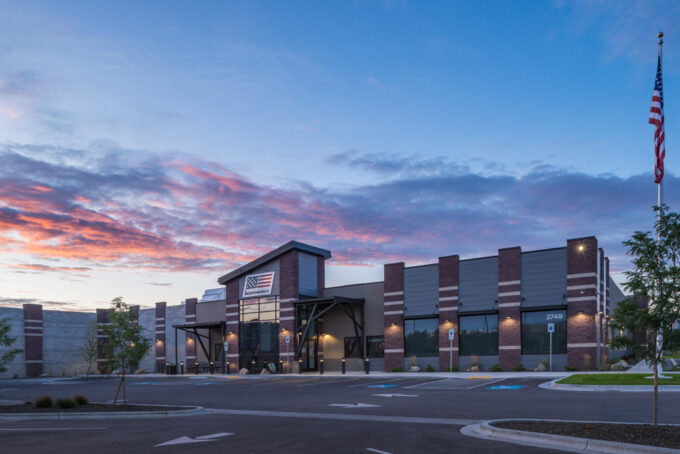

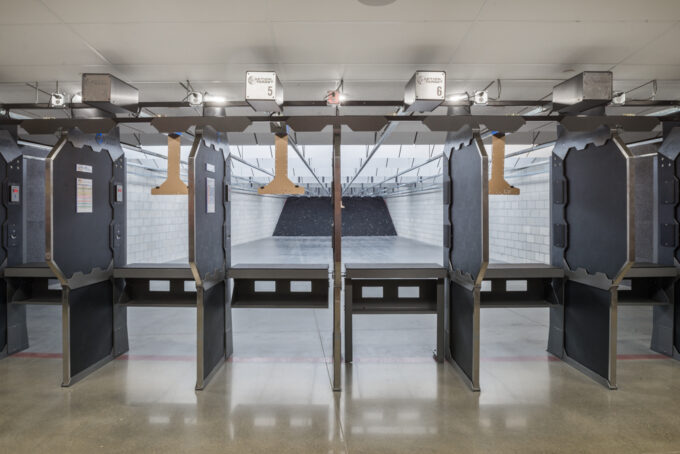
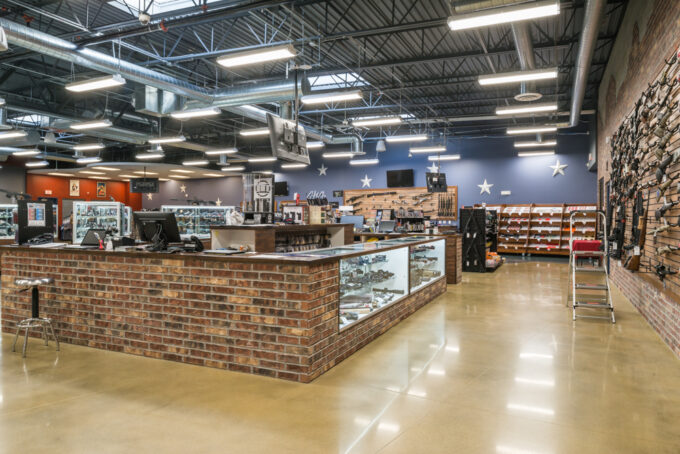
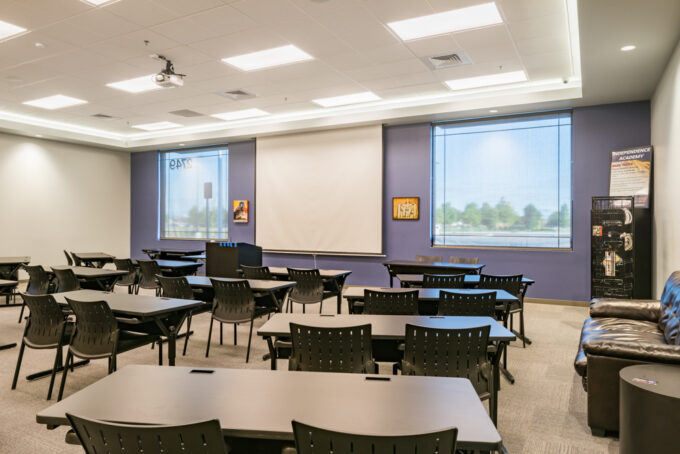
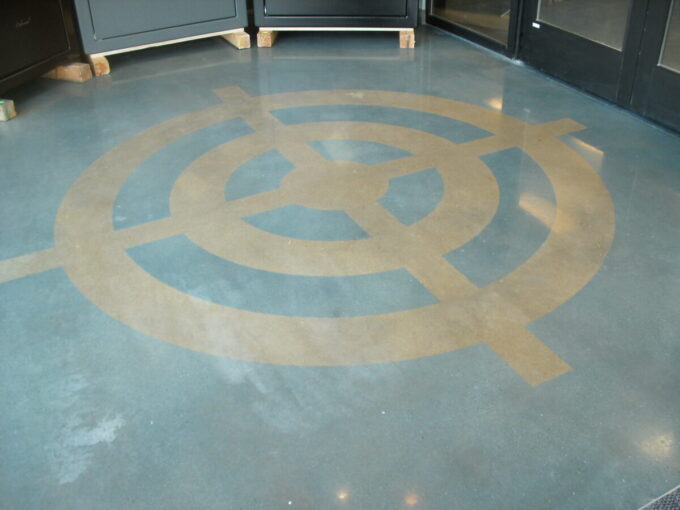
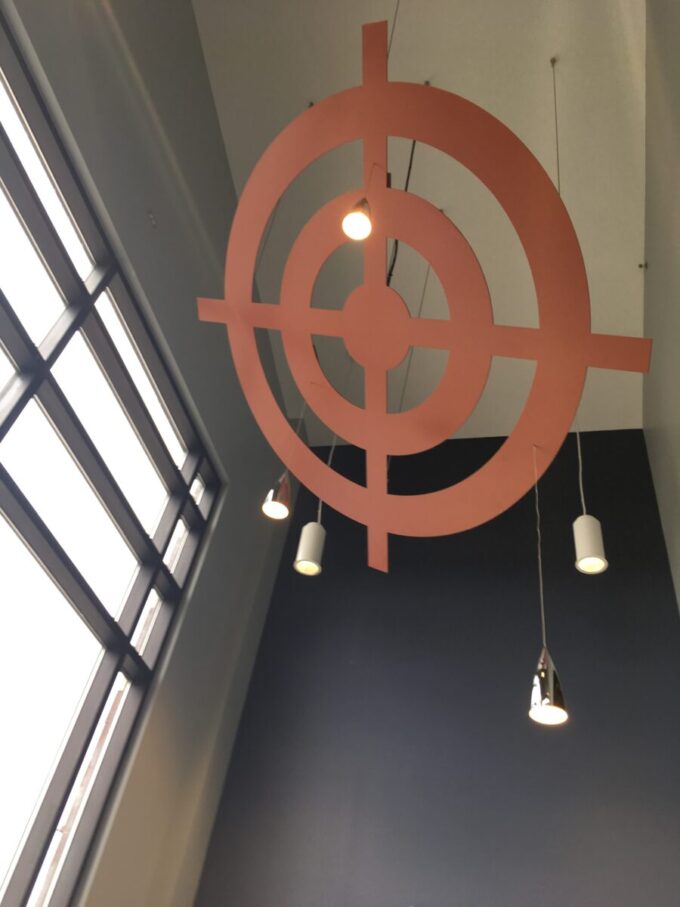
A partnership with EVstudio brings your project to a new level.
- Multi-purpose, masterfully done. Our visionaries can make any recreation space function for a wide variety of activities, thus making the most of your footprint.
- Splish-Splash. Our in-house MEP experts work hand-in-hand with aquatic designers to sustainably create a water paradise.
- Create the right choice of systems. Based on decades of combined experience, we optimize structural, mechanical, and electrical systems for efficiency and functionality.
- Sustainable Design Options. Sustainability is a core strength and something we can prioritize when crafting your building designs.
- Public RFP? No, problem! EVstudio routinely provides submissions for public and private Requests for Proposals. If you need help in assessing your project for a public bid process, we are more than happy to assist.
- Recreation inside and out. With an in-house Civil Engineering team with expertise in athletic fields, parks, and trails. EVstudio brings the complete package for your entire project.
Park & Recreation Articles

Unveiling the Green Valley Ranch East Amenity Center
Unveiling the Green Valley Ranch East Amenity Center: A New Hub for Recreation and Relaxation Project Summary and Lessons The Green Valley Ranch East Amenity

Outdoor Venue Stage Design
The Science Behind Outdoor Venue Stage Design for Music and Theatrical Performances Designing an outdoor stage for music and theatrical performances requires a deep understanding

Pickleball Court Decibel Levels
Pickleball Court Decibel Levels: Understanding the Noise and Mitigation Solutions Pickleball courts generate sound levels between 60 and 70 decibels, depending on gameplay intensity. This

Trends in Adventure Playground Design
Trends in Adventure Playground Design Adventure playgrounds are evolving, emphasizing natural elements and diverse play experiences to engage children and foster creativity. These playgrounds go

Trends in Skate Park Design
Trends in Skate Park Design Skate parks have evolved from simple concrete slabs to complex environments catering to diverse user groups. Modern skate parks incorporate

Size Requirements for Multi-Sport Courts
Size Requirements for Multi-Sport Courts Multi-sport courts offer versatility, allowing multiple sports to be played on a single surface. These courts maximize space and accommodate

Requirements for Tennis and Pickleball Courts
Size Requirements for Tennis and Pickleball Courts Tennis and pickleball are two popular sports with distinct court size requirements. As pickleball gains popularity, many facilities

Independence Shooting Range
Architectural Design Hits the Bulls-Eye with Independence Indoor Shooting Range When neUdesign Architecture (now EVstudio) got the contract for a new shooting range, it was
Former BSU Athletes Developing Stadium Inspired Mixed Use Project in Eagle
Get Ready to Enjoy Breathtaking Views and Endless Sunsets Inspired by their experience as BSU athletes, long-time Idaho residents Jerron and Margie Porchia came up
Family Locker Rooms in Your Recreation Center
In family locker rooms, full service “cabanas” with their own toilet, lavatory, shower and changing area are now more common.

