Champions of Community Engagement
Community outreach, inclusive design, and user experience. All key components when designing spaces for the community-at-large. Trust that EVstudio has the expertise to convert a wishlist into a new, or remodeled facility that will bring the residents together and enhance the health of the neighborhood.
Parks & Recreation is a specialty group within the Commercial Studio.
Designing For
Parks and Recreation Overview
Parks & Recreation Projects
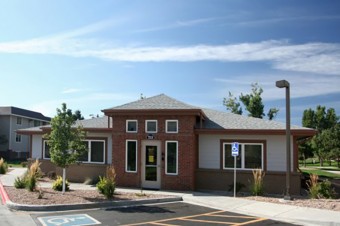
Holly Park Community Center
Holly Park Community Center
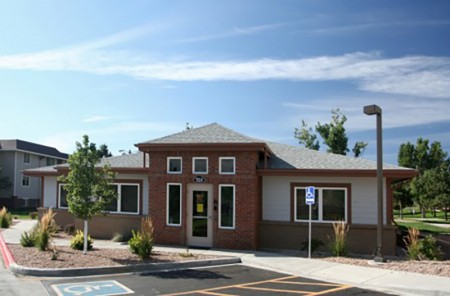
The Holly Park Community Center is part of affordable housing development in Commerce City, Colorado. Holly Park was originally constructed as market-rate apartments in the 1970s. When Mercy Housing took it over, it faced problems typical of this type of conversion, a lack of facilities needed for affordable housing. Mercy offers programs to their residents, including job training and after school care, and these needs were being handled out of a converted apartment. The offices were undersized to handle the increased tenant interaction with staff and the need for clothing and food banks. Additionally, the on-site maintenance was being housed in a variety of sheds. EVstudio thoughtfully crafted an all-new building nestled within the campus which now houses their offices, large food and clothing banks, a room that accommodates community functions and after school care, a computer lab, maintenance operations, and an office for a police liaison officer.
Client: Mercy Housing
Project Link: Click Here
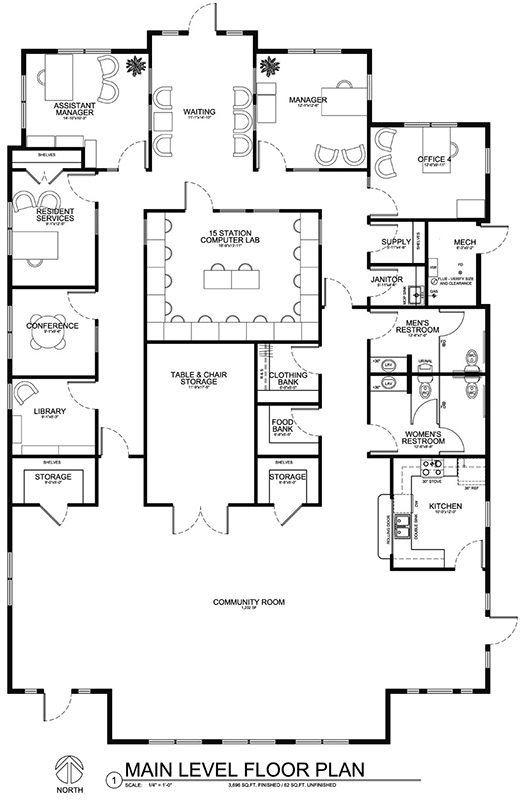
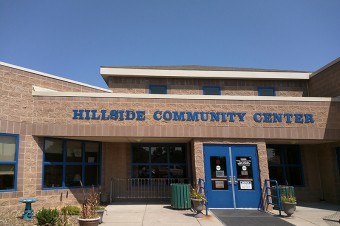
Hillside Community Center
Hillside Community Center
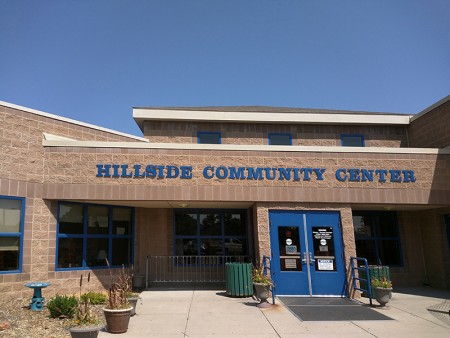
Hillside Community Center is part of the Colorado Springs Parks & Recreation District in Colorado. This award-winning community center underwent a renovation to address multiple ADA compliance issues. As the needs of the surrounding community were changing, so too must this highly-used center. Through a public RFP process, the center’s redesign featured a re-imagined front lobby, ADA renovations to bathrooms, locker rooms, and multi-purpose rooms.
Client: City of Colorado Springs, Parks & Recreation District
Project Link: Click Here
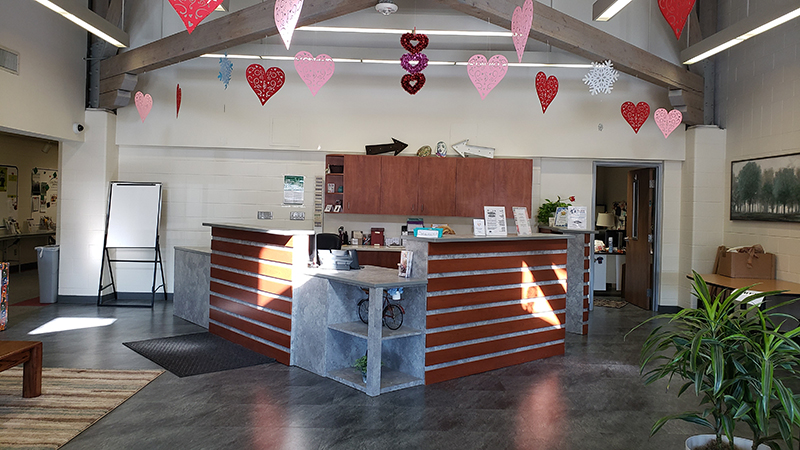
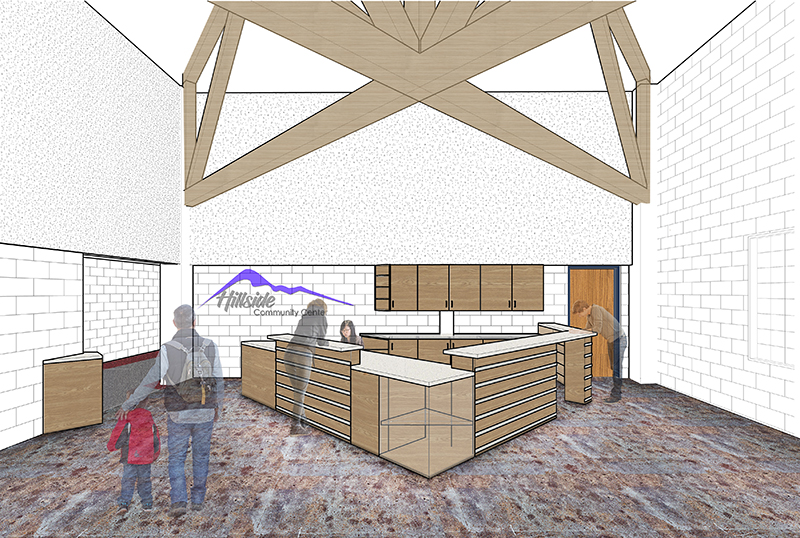
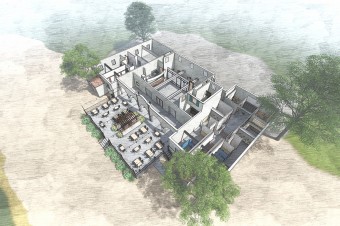
Prospect Lake Beach House
Prospect Lake Beach House
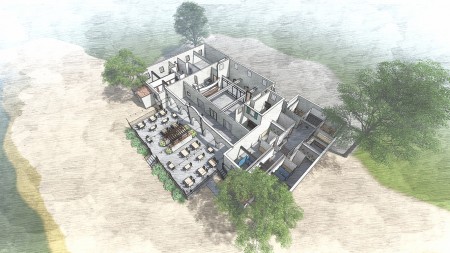
The Eni R. Jaspersen Beach House, AKA Prospect Lake Beach House is a community center in Colorado Springs, Colorado situated in Memorial Park. This local gem was built in 1937 and thanks to a $1.4 million Great Outdoors Colorado (GOCO) grant, has undergone a grand renovation. The entire first-floor space was reimagined to be fully accessible and flexible for various private and public groups that use the facility — thus bringing new vitality to the center. This rare beachfront property features water sports, kids camps, and a place for seniors to gather.
Client: City of Colorado Springs, Parks & Recreation District
Specifications: 3,000 sq.ft. and an additional 1,500 sq.ft. of new exterior decking
Project Link: Click Here
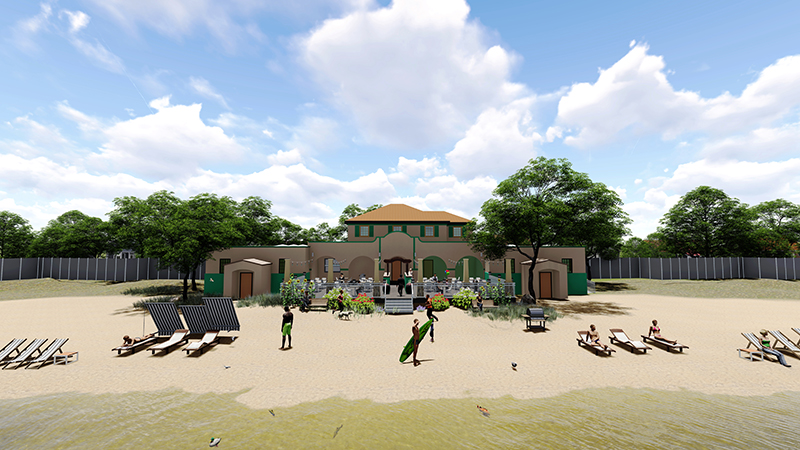
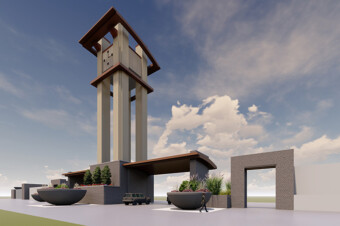
Aurora Highlands
Aurora Highlands
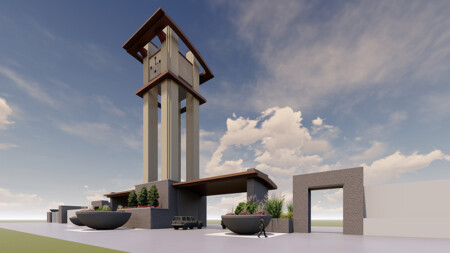
The Aurora Highlands development is a 3,000-acre mixed-use master-planned community that is expected to grow to 5,000 acres and house 60,000 residents. Homebuilders such as Lennar Homes, Richmond American Homes, and Century Communities will be the premier featured builders in the community. This impressive development features a grand entry including the clock tower. EVstudio was hired to design the structural system, electrical design, and handle the construction documents.
Client: Aurora Highlands, LLC
Project Link: Click Here
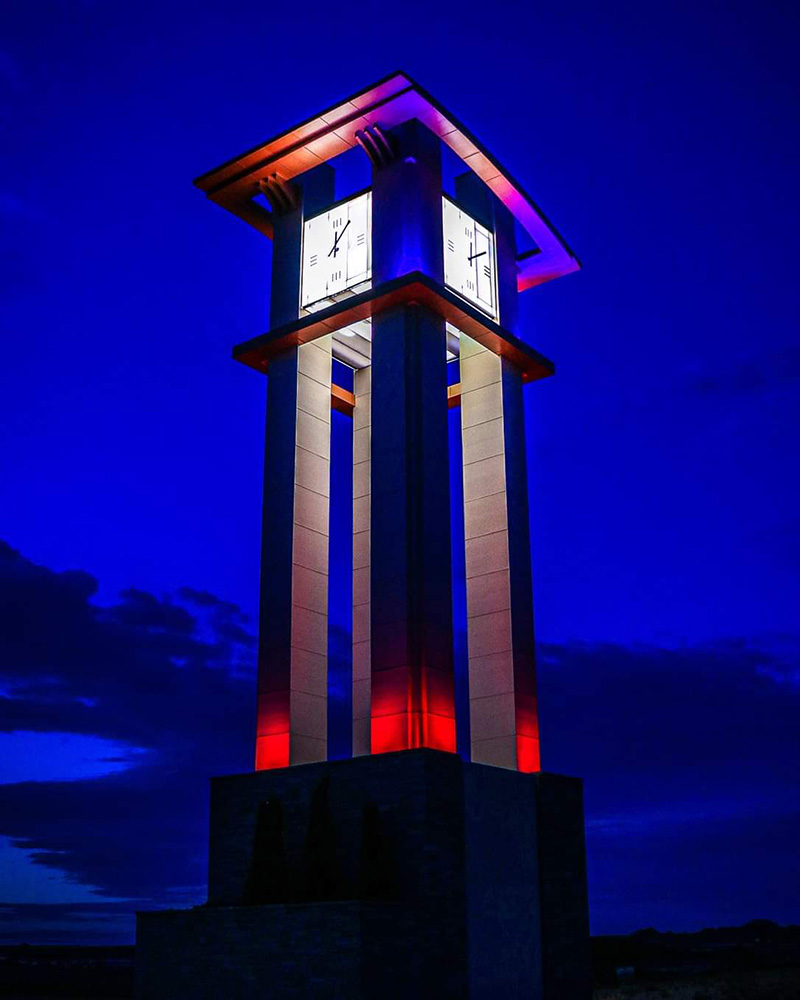
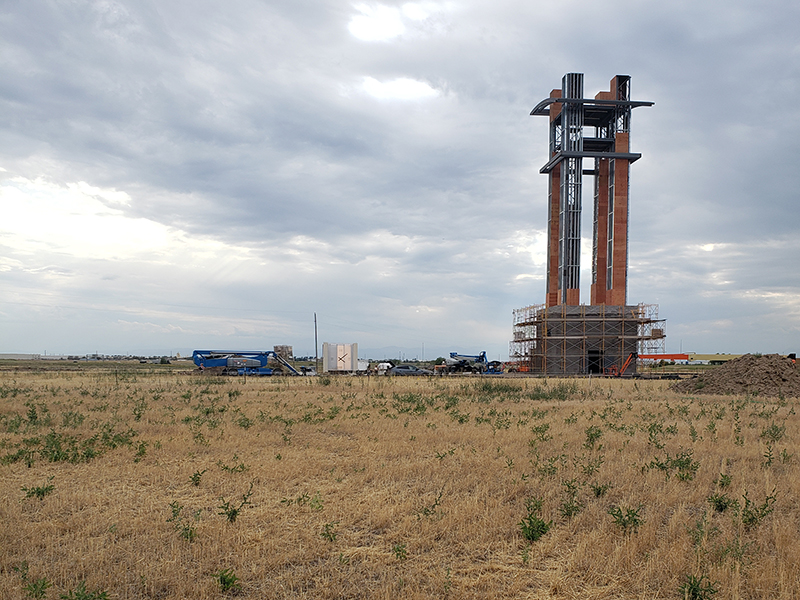
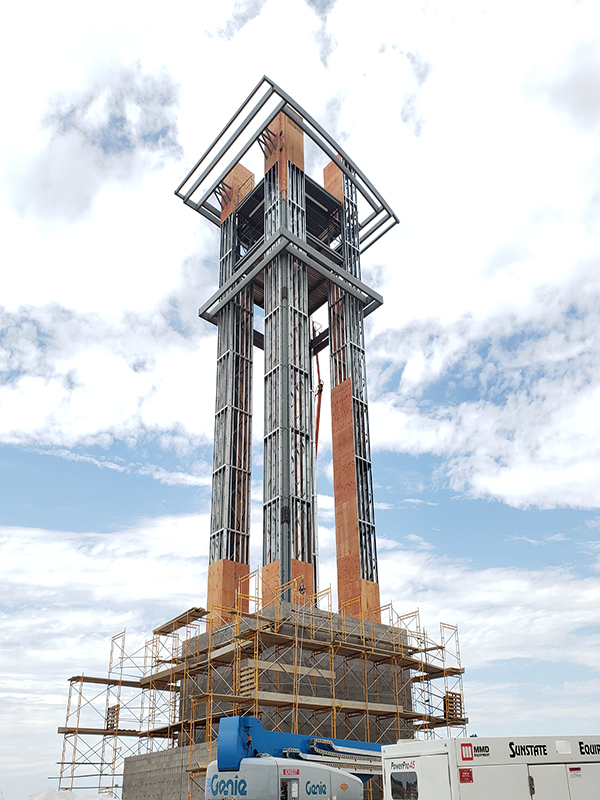
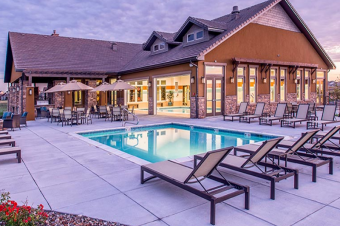
Fairway Villas Golf Clubhouse
Fairway Villas Golf Clubhouse
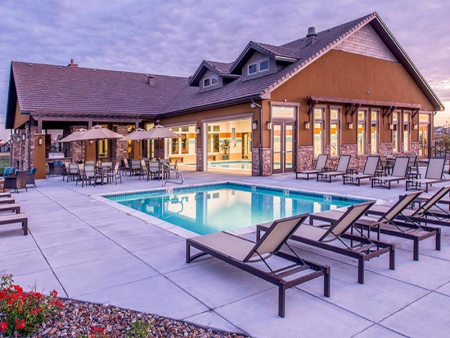
The Fairway Villas Golf Clubhouse projects continue a long-time successful partnership with Oakwood Homes in the Colorado neighborhood of Green Valley Ranch. Oakwood Homes is a premier home builder in Colorado and develops master-planned communities with high-end amenities such as Fairway Villas Golf Club. Fairway Villas features year-round pool access, fitness center, community rooms to rent, and golf services.
Client: Oakwood Homes
Specifications: Wood Frame | 8,000 GSF
Project Link: Click Here
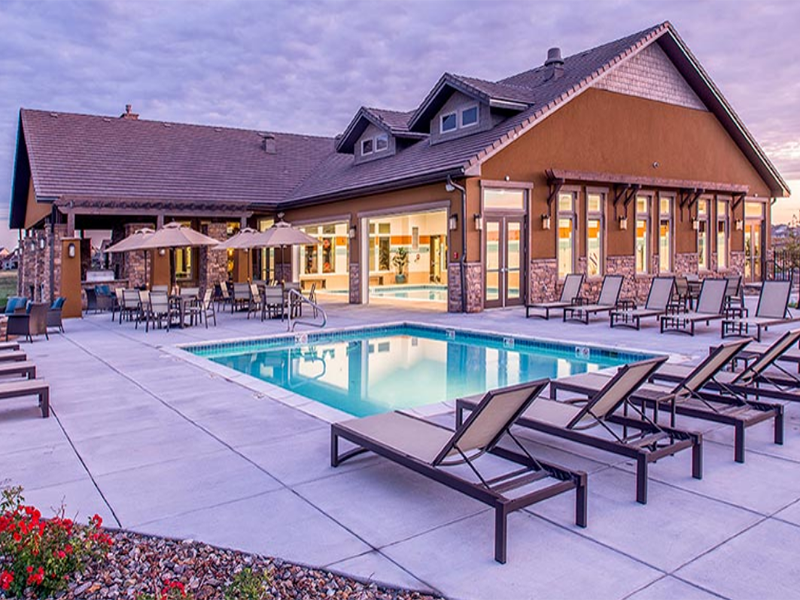
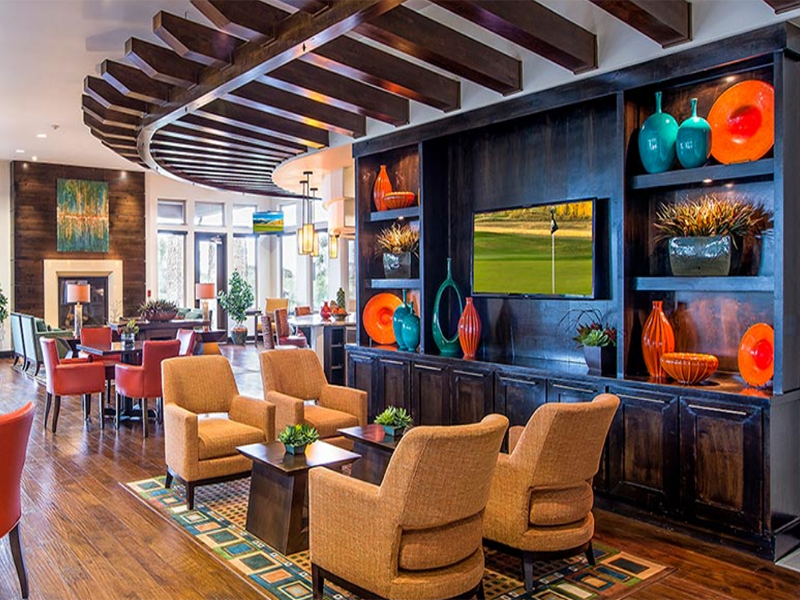
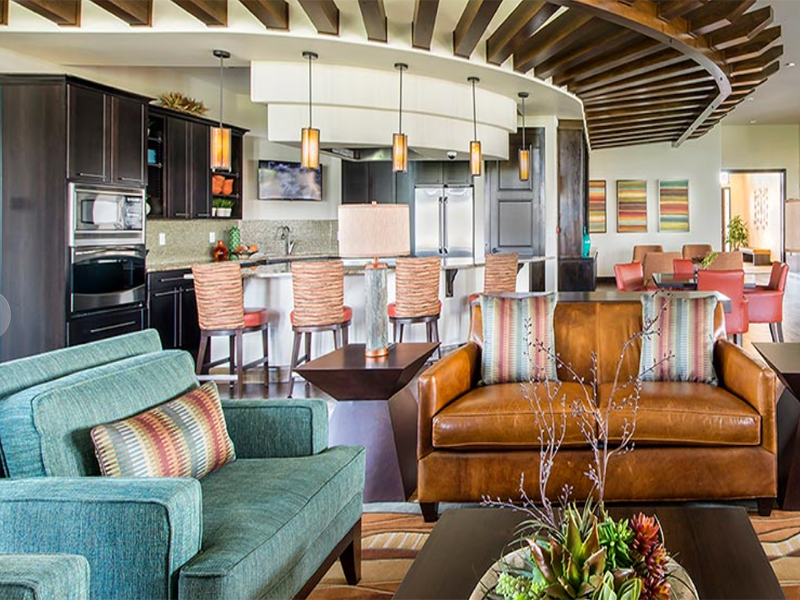
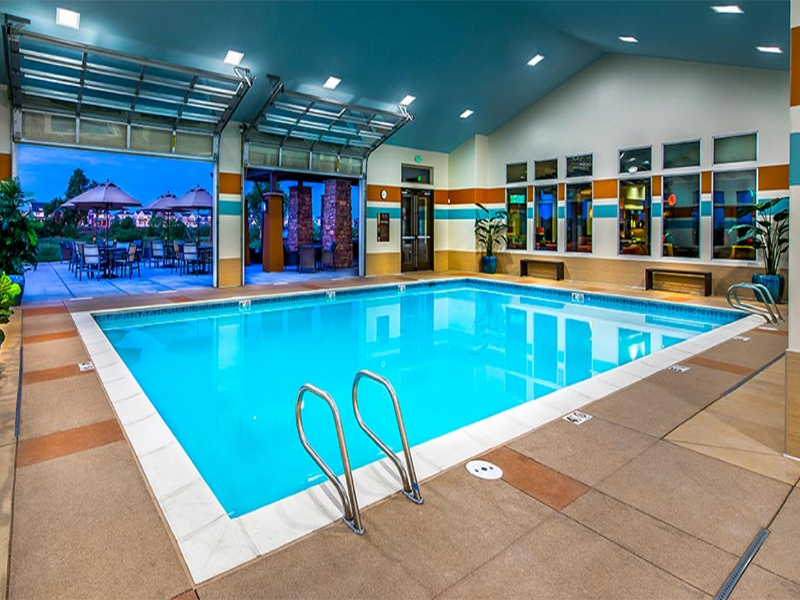
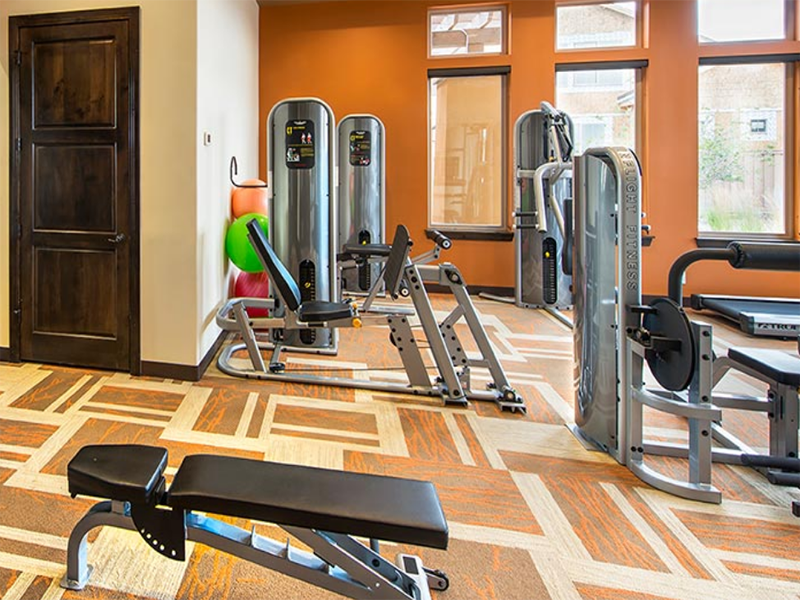
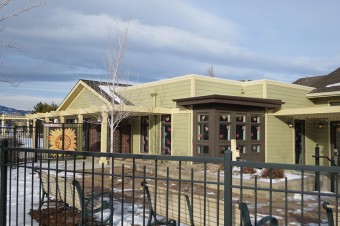
The Depot
The Depot
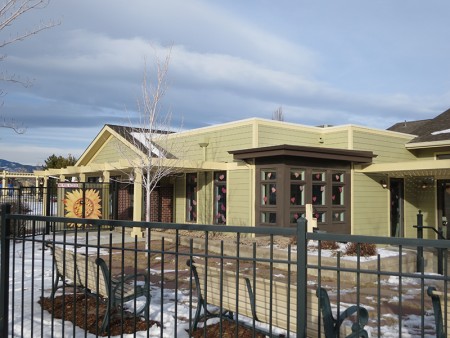
The Depot is the recreation center for The Village of Five Parks Master HOA in Arvada, Colorado. An addition and renovation were needed to serve the growing community better and upgrade the community center building. The renovation included converting conference rooms into fitness rooms, creating a child watch center, the addition of 1,300 sq.ft. while renovating approximately 1,000 sq.ft of the existing building. Our favorite feature is the exercise ball return closet that acts like a Pez dispenser. This unique solution to equipment storage became a favorite amongst all who used it.
Client: The Village of Five Parks Master HOA
Specifications: Wood frame | 7,705 GSF | Pool
Project Link: Click Here
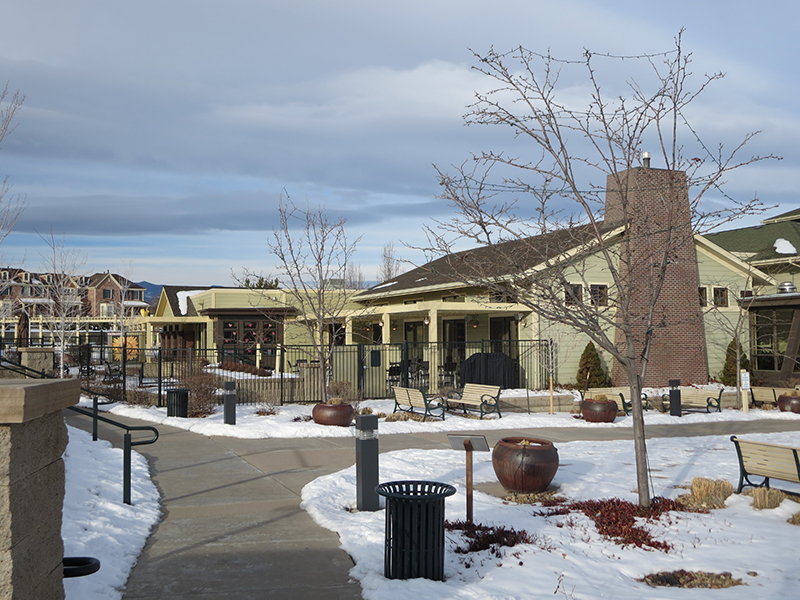
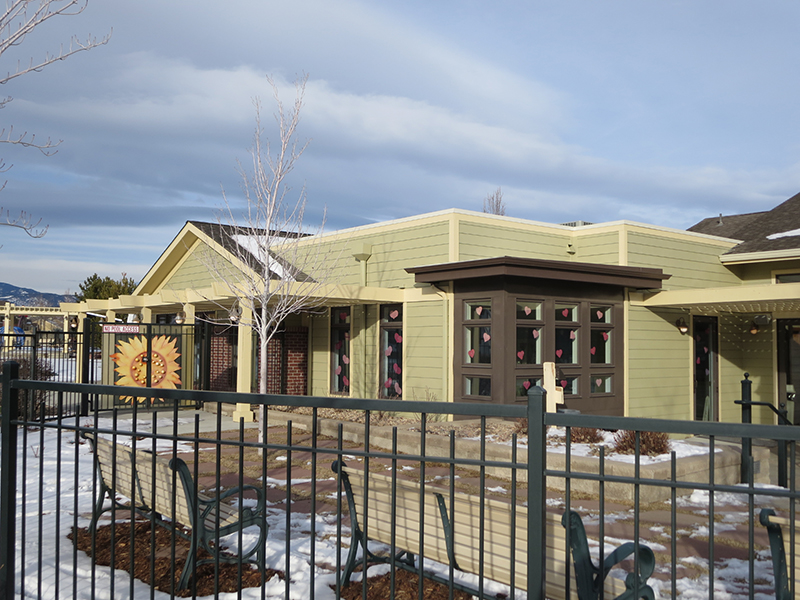
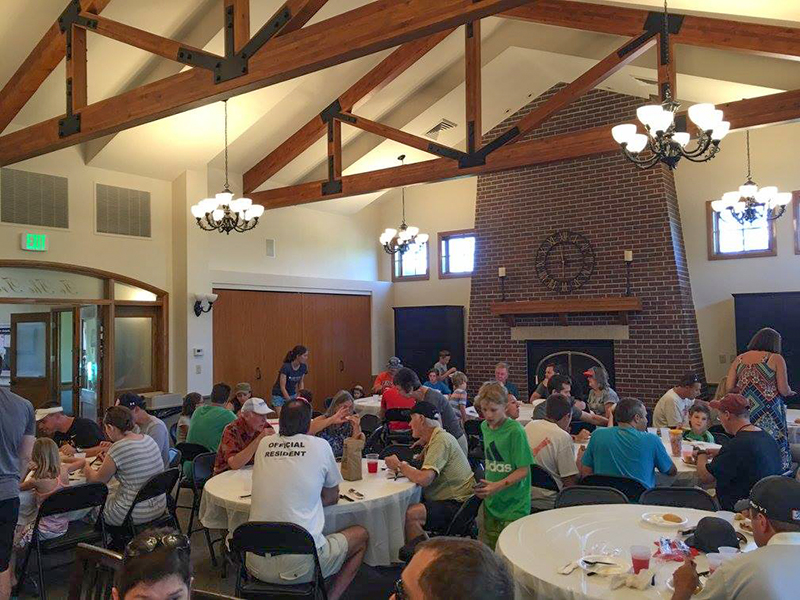
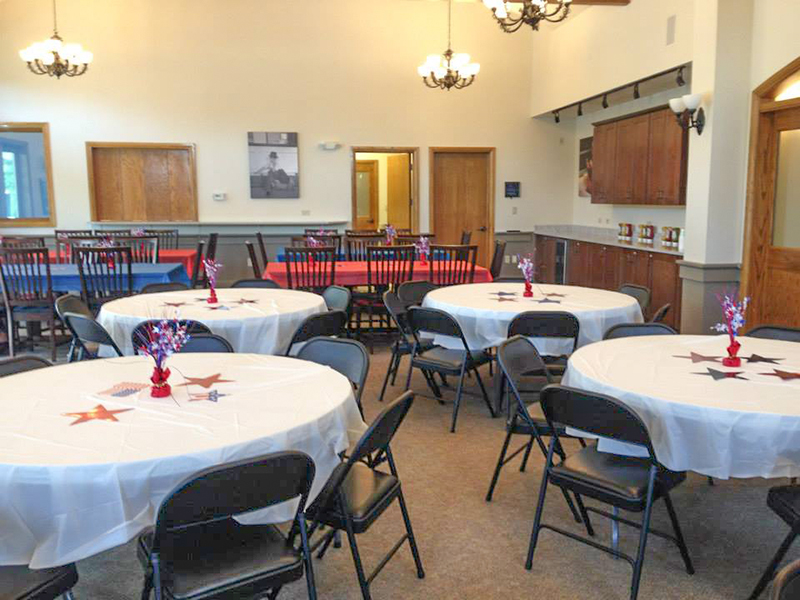
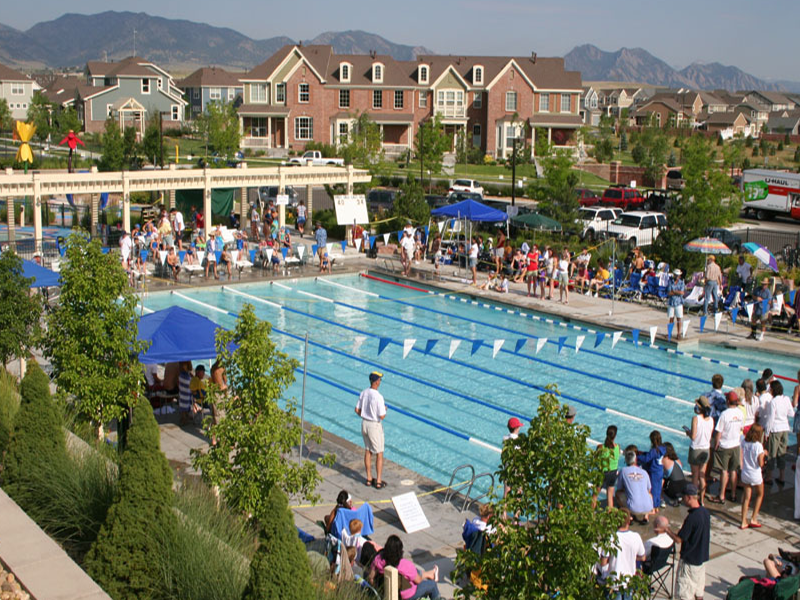
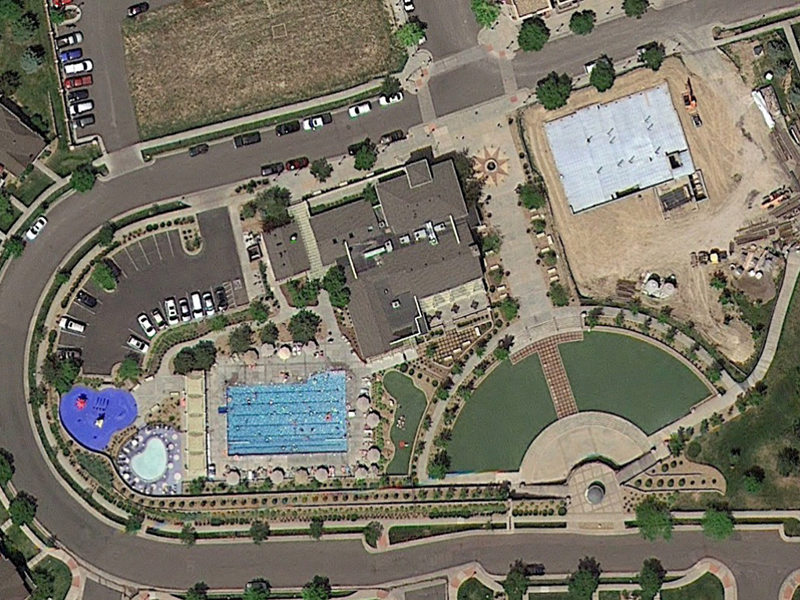
A partnership with EVstudio brings your project to a new level.
- Multi-purpose, masterfully done. Our visionaries can make any recreation space function for a wide variety of activities, thus making the most of your footprint.
- Splish-Splash. Our in-house MEP experts work hand-in-hand with aquatic designers to sustainably create a water paradise.
- Create the right choice of systems. Based on decades of combined experience, we optimize structural, mechanical, and electrical systems for efficiency and functionality.
- Sustainable Design Options. Sustainability is a core strength and something we can prioritize when crafting your building designs.
- Public RFP? No, problem! EVstudio routinely provides submissions for public and private Requests for Proposals. If you need help in assessing your project for a public bid process, we are more than happy to assist.
- Recreation inside and out. With an in-house Civil Engineering team with expertise in athletic fields, parks, and trails. EVstudio brings the complete package for your entire project.
Park & Recreation Articles

Unveiling the Green Valley Ranch East Amenity Center
Unveiling the Green Valley Ranch East Amenity Center: A New Hub for Recreation and Relaxation Project Summary and Lessons The Green Valley Ranch East Amenity

Outdoor Venue Stage Design
The Science Behind Outdoor Venue Stage Design for Music and Theatrical Performances Designing an outdoor stage for music and theatrical performances requires a deep understanding

Pickleball Court Decibel Levels
Pickleball Court Decibel Levels: Understanding the Noise and Mitigation Solutions Pickleball courts generate sound levels between 60 and 70 decibels, depending on gameplay intensity. This

Trends in Adventure Playground Design
Trends in Adventure Playground Design Adventure playgrounds are evolving, emphasizing natural elements and diverse play experiences to engage children and foster creativity. These playgrounds go

Trends in Skate Park Design
Trends in Skate Park Design Skate parks have evolved from simple concrete slabs to complex environments catering to diverse user groups. Modern skate parks incorporate

Size Requirements for Multi-Sport Courts
Size Requirements for Multi-Sport Courts Multi-sport courts offer versatility, allowing multiple sports to be played on a single surface. These courts maximize space and accommodate

Requirements for Tennis and Pickleball Courts
Size Requirements for Tennis and Pickleball Courts Tennis and pickleball are two popular sports with distinct court size requirements. As pickleball gains popularity, many facilities

Independence Shooting Range
Architectural Design Hits the Bulls-Eye with Independence Indoor Shooting Range When neUdesign Architecture (now EVstudio) got the contract for a new shooting range, it was
Former BSU Athletes Developing Stadium Inspired Mixed Use Project in Eagle
Get Ready to Enjoy Breathtaking Views and Endless Sunsets Inspired by their experience as BSU athletes, long-time Idaho residents Jerron and Margie Porchia came up
Family Locker Rooms in Your Recreation Center
In family locker rooms, full service “cabanas” with their own toilet, lavatory, shower and changing area are now more common.
