EVstudio’s architects and engineers are the experienced, creative and strategic experts in residential home design.
EVstudio’s residential team has designed custom and production homes throughout the United States.
Our complete integration of design, architecture, and engineering is fairly unique in the design of homes. Most architects utilize consultants to design the home structure and engineering solutions. This means the structure design comes after the architectural design, which can lead to complications and additional expense. Within EVstudio, the architecture, engineering, and structure are designed together, which leads to solutions that are more holistically integrated.
Designing For
Prior to designing a home, we meet with the homeowner or builder to “program” their project. In this initial meeting, we discuss size, style, budget, structure, the land, and the owner’s priorities. This allows us to have a comprehensive viewpoint that establishes the design.
Visualization is also a very important element in the design process. For every project, EVstudio uses 3D computer modeling to allow clients to preview and understand the project as a whole easily.
Residential Overview
Residential Projects
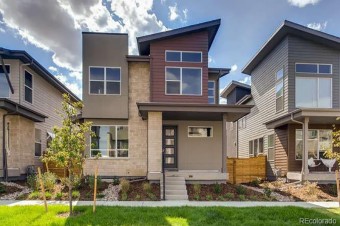
Wonderland Home Series- Expressions
Wonderland Home Series- Expressions
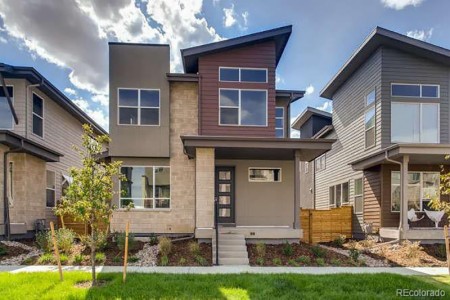
Wonderland Homes commissioned a new home series for a development in the City of Aurora. The Expression series is a collection fo detached single-family modern designed homes ranging from 1,300 sq.ft. to 1,900 sq.ft. Each home comes with a standard two-car garage and 8′ basement ceilings. Options for this series include: pantry, oversize garage, bedroom instead of a loft, finished basement, and a covered or enlarged porch. The City of Aurora is a highly sought after area for young professional families looking to be close to Denver for work yet still have access to parks, restaurants, and newly built schools.
Client: Wonderland Homes
Project Link: Click Here
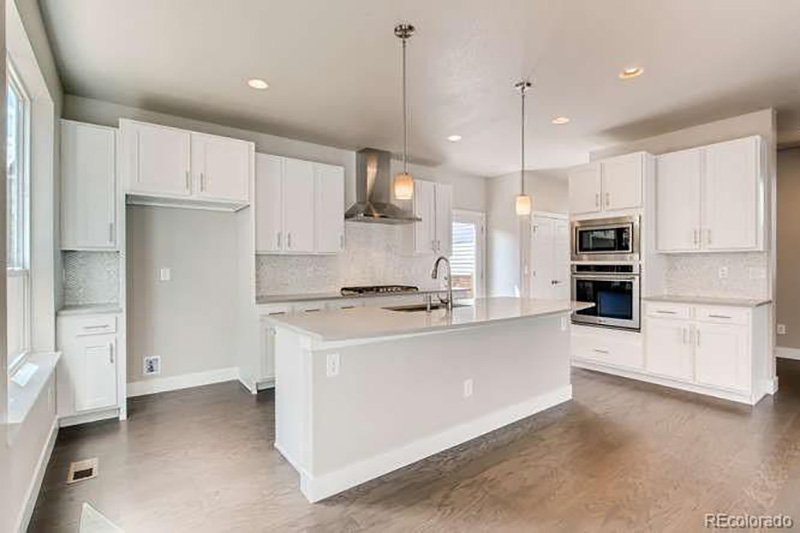
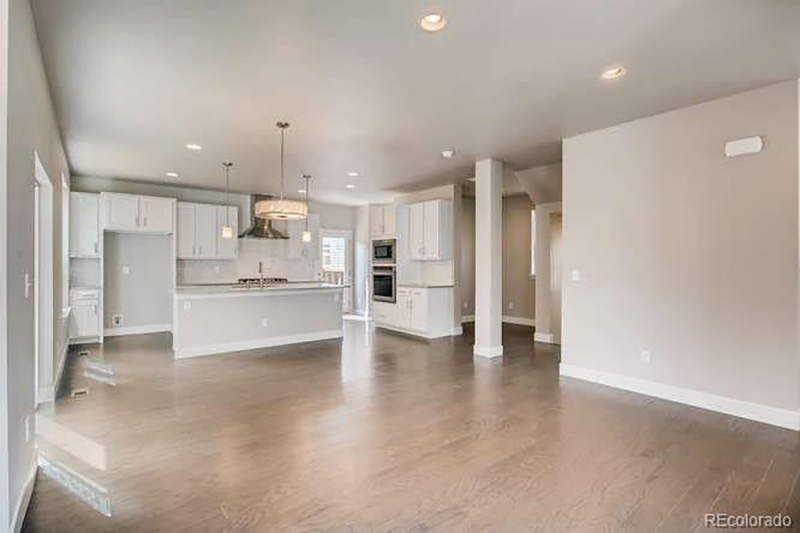
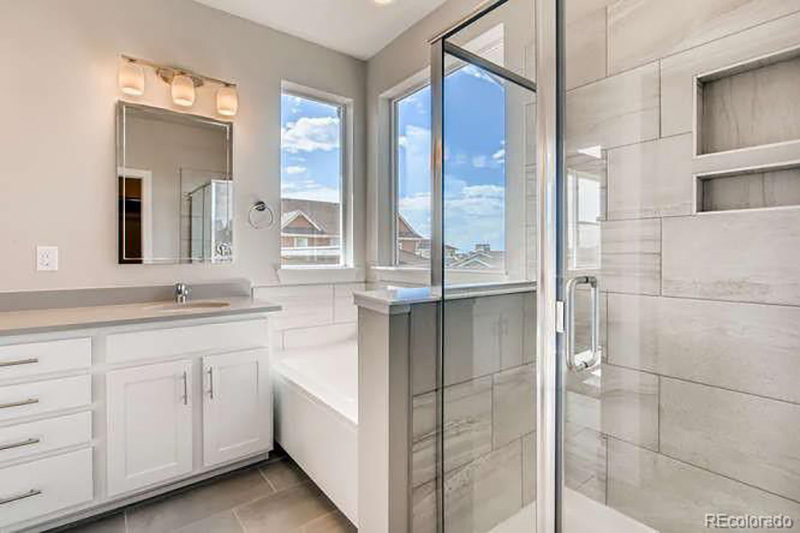
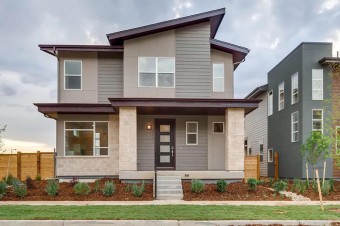
Wonderland Home Series – Prominence
Wonderland Home Series – Prominence
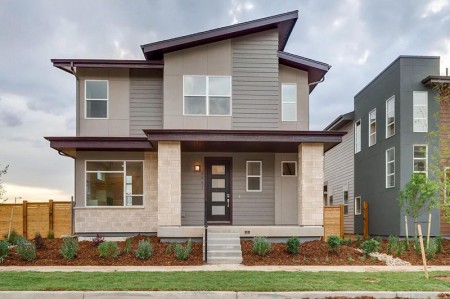
Wonderland Homes commissioned a new home series for the Stapleton master-planned community. The Prominence series is a collection of detached single-family modern designed homes ranging from 1,300 sq.ft. to 1,900 sq.ft. Each home comes with a standard two-car garage and full basements. Options for this series include: pantry, oversize garage, bedroom instead of a loft, finished basement, and a covered or enlarged porch. The Stapleton community is a highly sought after area for young professional families and features ample parks, trail systems, retail, restaurants, and high-performing schools.
Client: Wonderland Homes
Project Link: Click Here
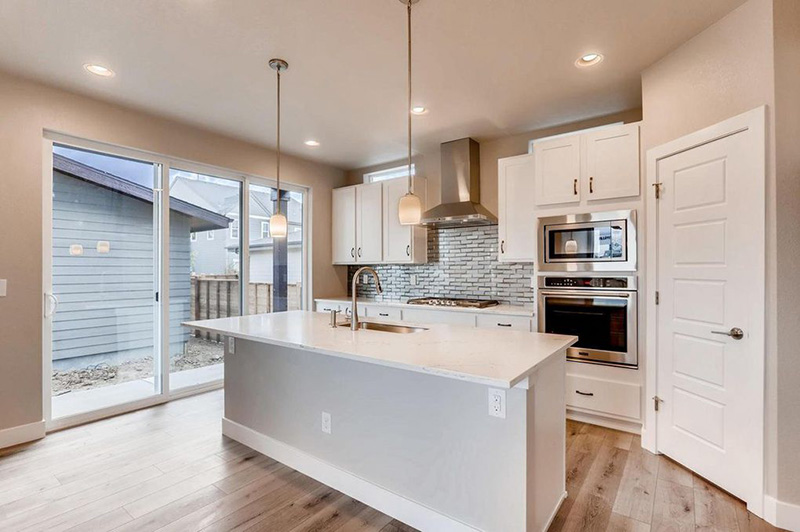
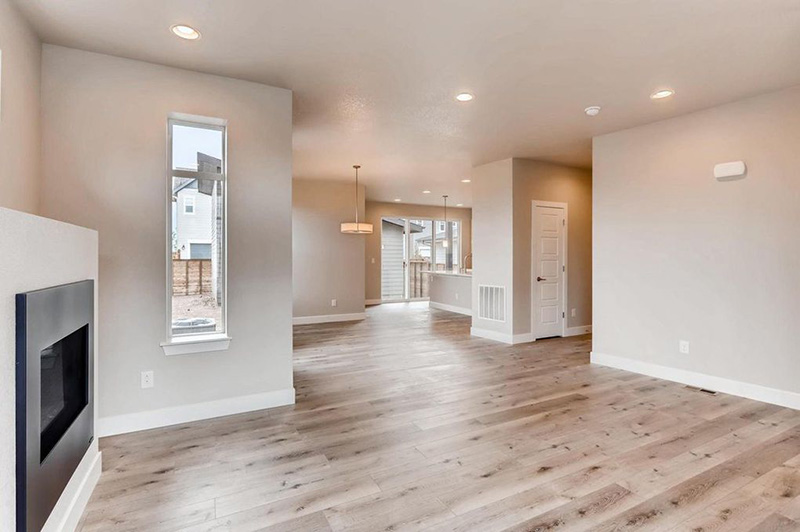
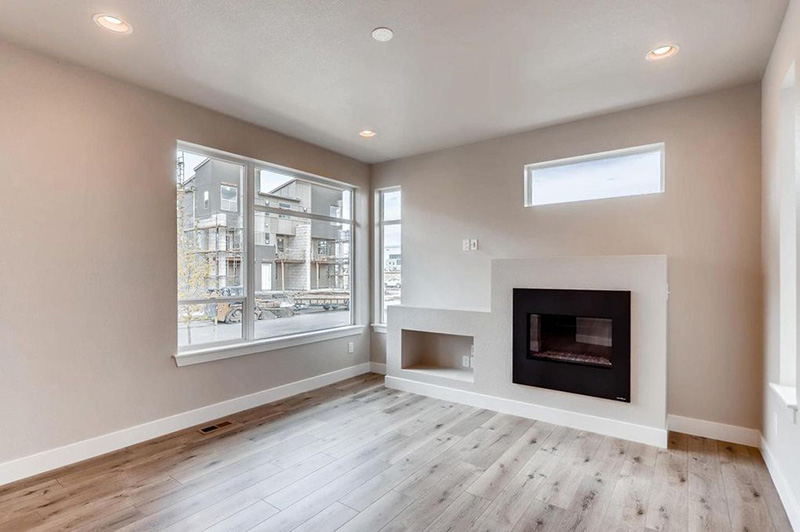
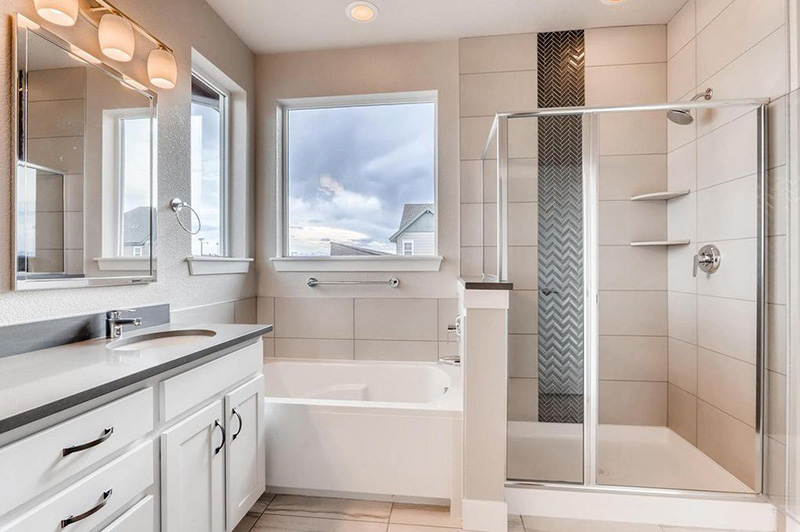
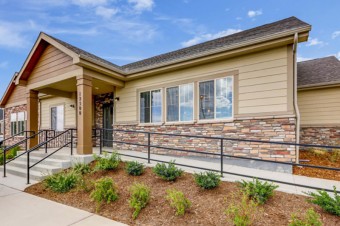
Boulder Creek Neighborhoods
Boulder Creek Neighborhoods
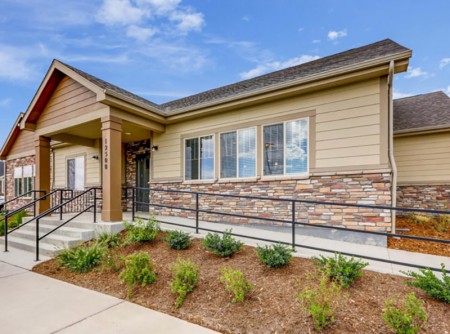
The Oaks at Eastlake is a 26-acre active adult development in Thornton, Colorado. The 144 four-plex units feature single-level floor plans ranging from 1,300 sq.ft to 1,750 sq.ft. and two-car garages. These modern-prairie styled homes provide the homeowner with easy access, accessible floorplans, and modern finishes.
Client: Boulder Creek Neighborhoods
Specifications: Wood frame | production homes | 1,300 – 1,750 sq.ft. per unit
Project Link: Click Here
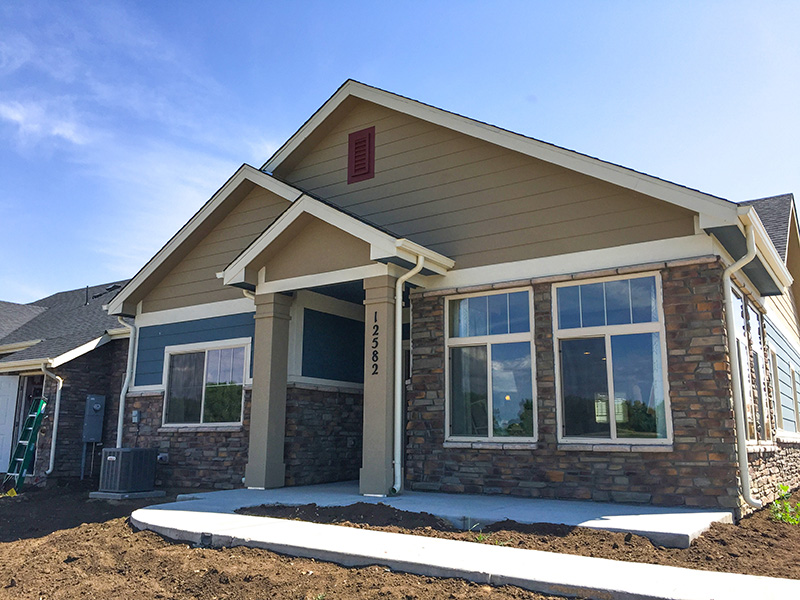
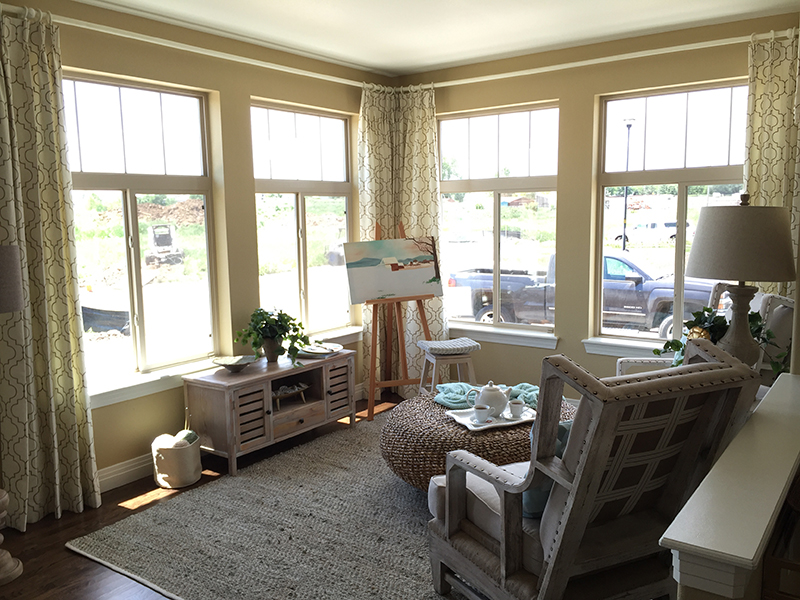
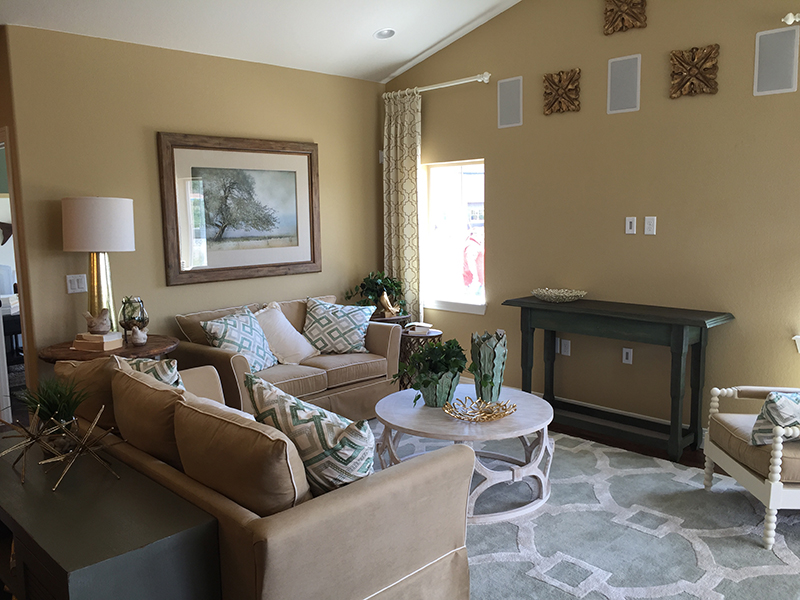
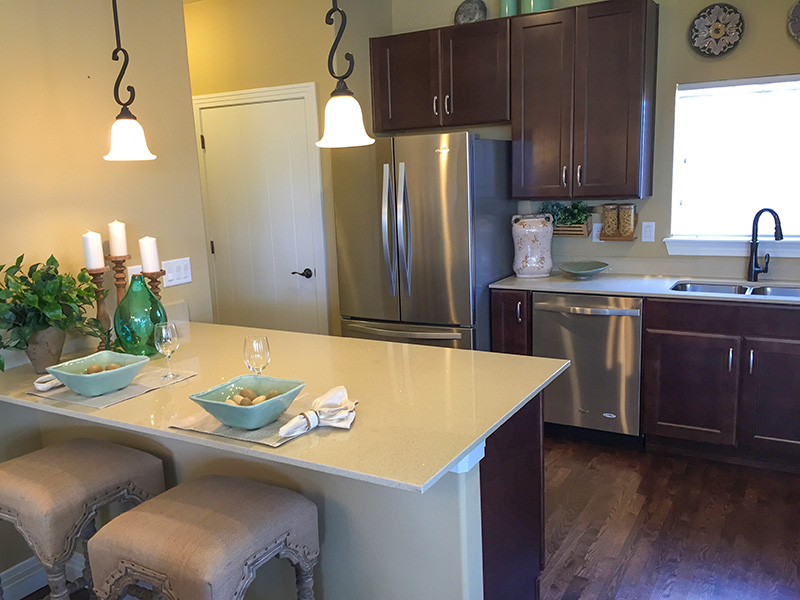
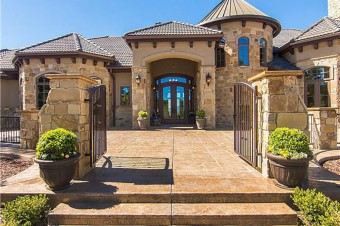
Silver Rock Manor
Silver Rock Manor
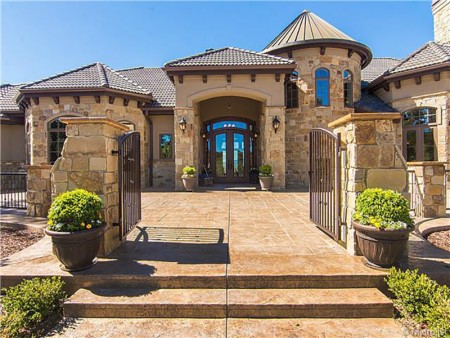
Deep within the forests of Colorado, this majestic manor offers more than a place to hang your hat, but an experience. Sitting on 10+ acres, this five-bedroom, nine bath home features every amenity a discerning homeowner could want. Stunning mountain views. Tuscany piazza courtyard, 12′ arched double entry doors. Honed stone, hand-hewn walnut floors & arched colonnades. Ambassador master suite with morning kitchen. Four guest suites. Wine room with herringbone ceiling, theater, Swedish sauna/massage spa, hidden man cave with separate security. 3-level cab elevator, circular staircase in rotunda, home comfort system with green solar technology, and a 2,700 sq.ft workshop.
Specifications: Wood Frame | 15,758 GSF | 10+- acre lot
Project Link: Click Here
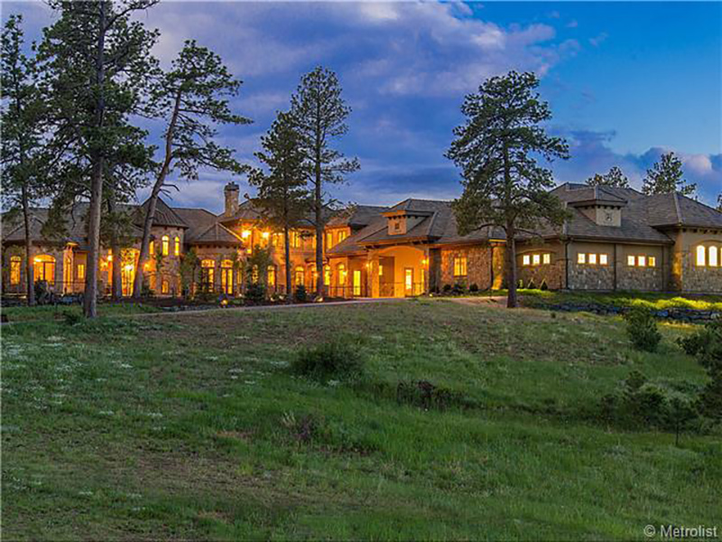
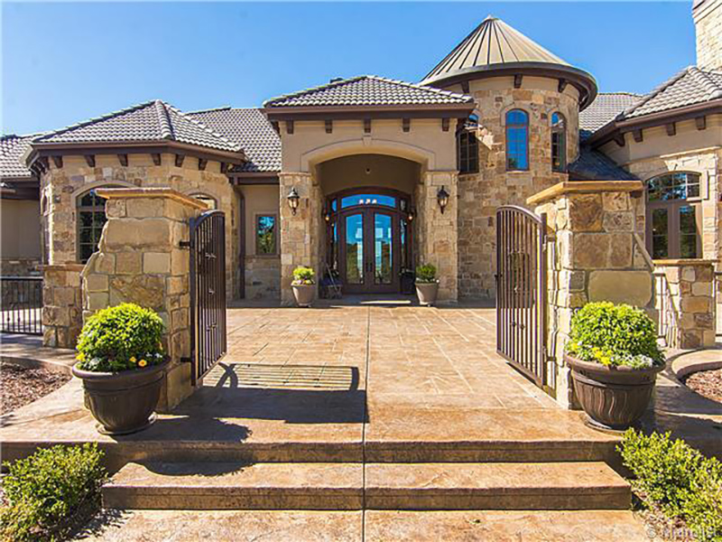
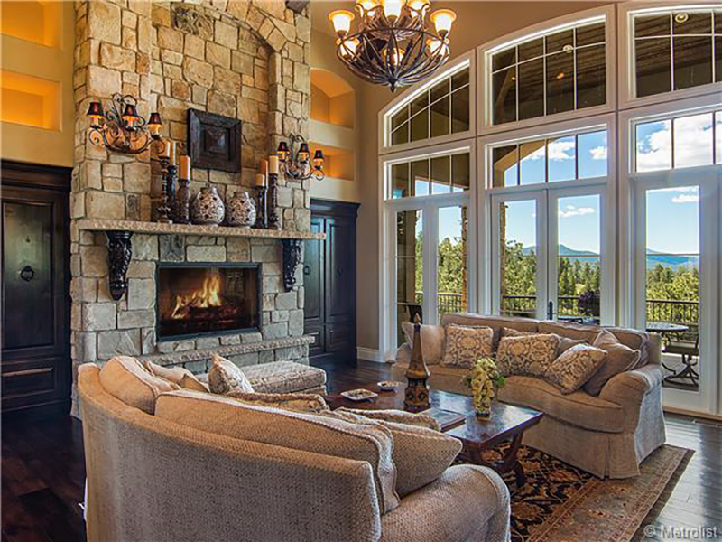
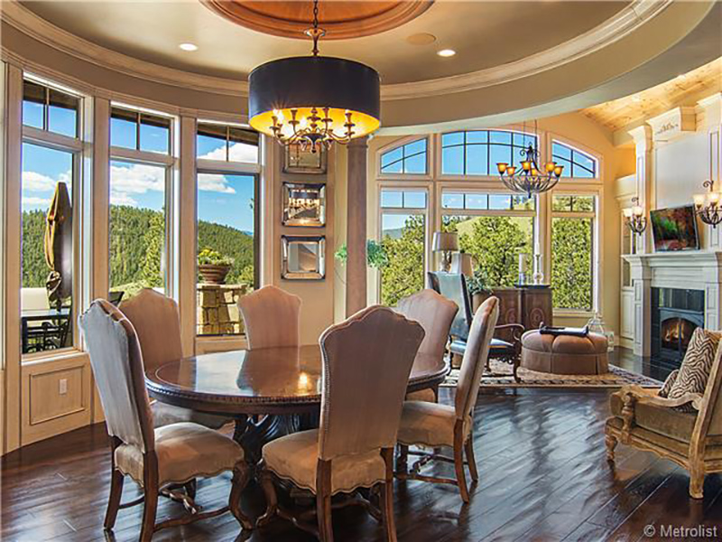
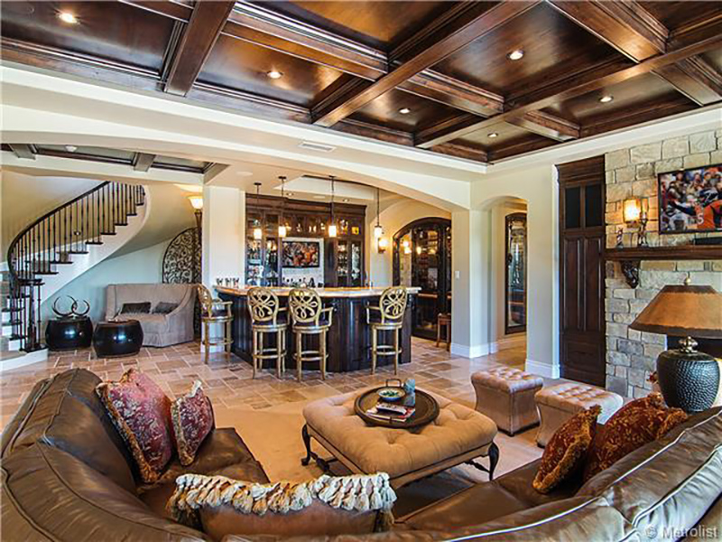
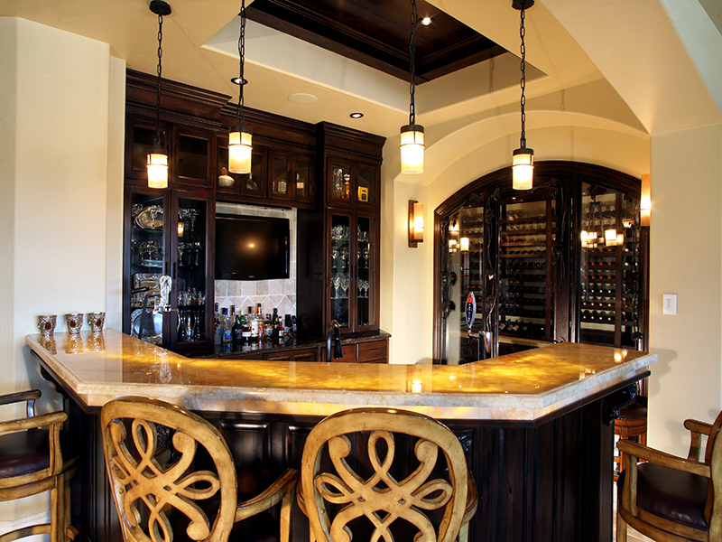
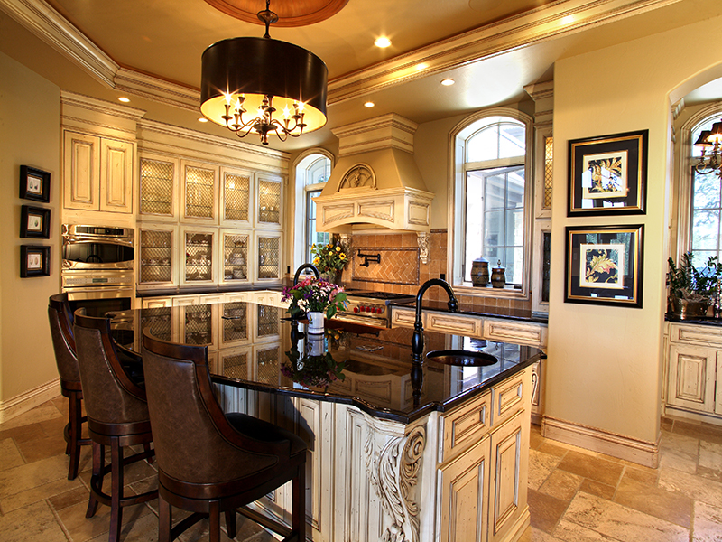
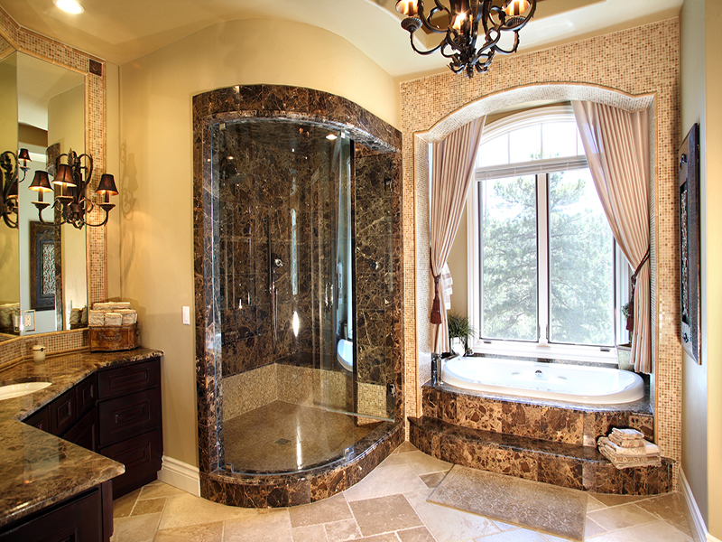
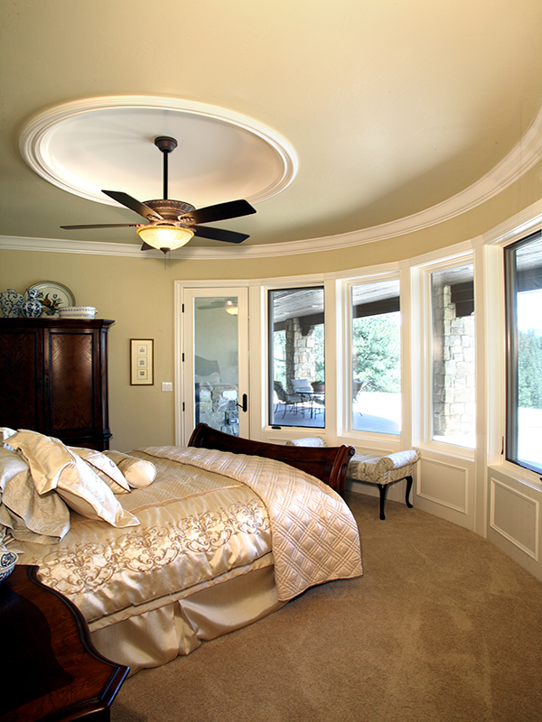
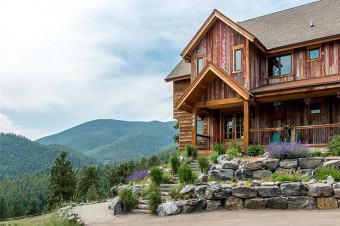
Hacienda Timberframe Home
Hacienda Timberframe Home
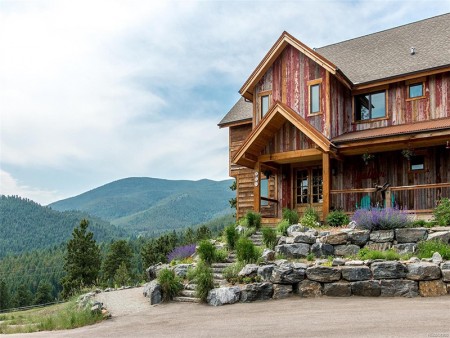
This two-story home nestled in the mountains features four bedrooms, three bathrooms, and a 3-car garage. Even with the heavily wooded surroundings, this open home radiates with light and a passive solar design. The efficiency of space allows for ample storage, easy flow between rooms, and a rich family environment.
Specifications: Wood frame with a concrete stem wall | 4,000 GSF
Project Link: Click Here
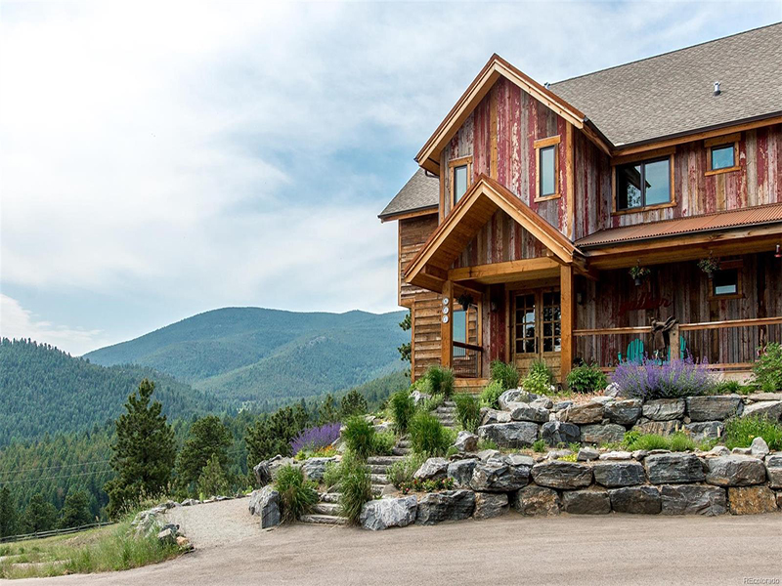
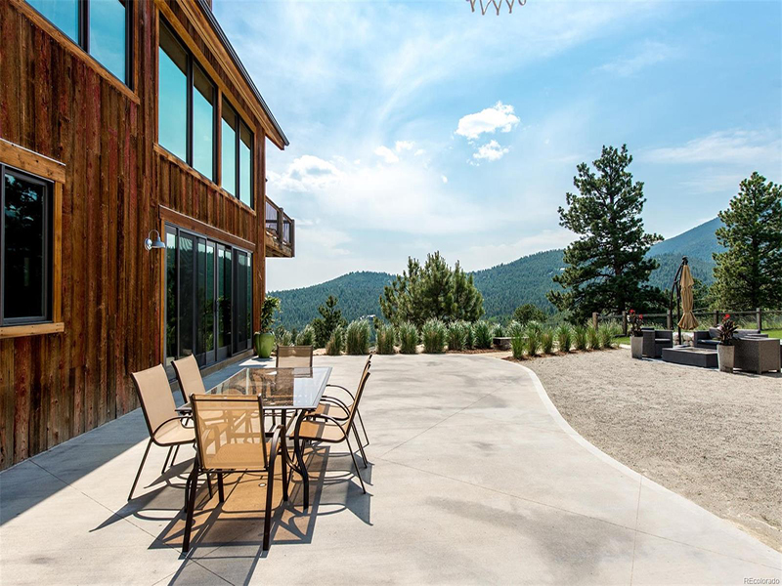
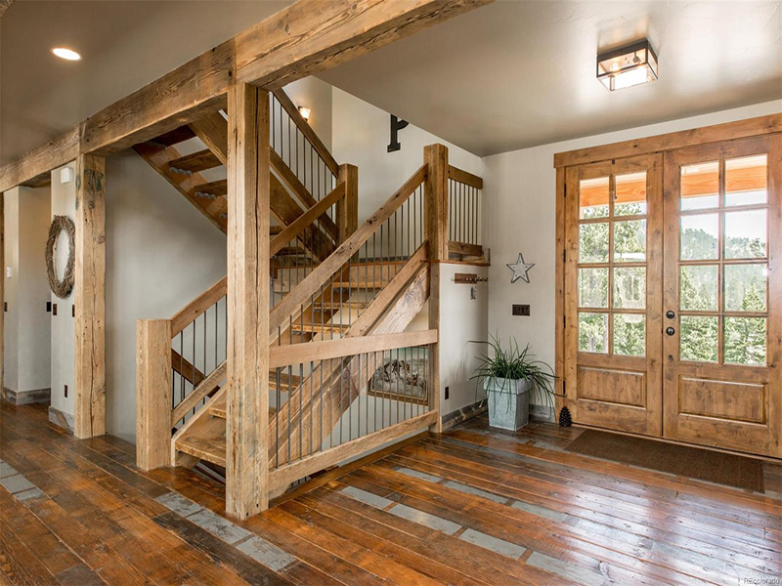
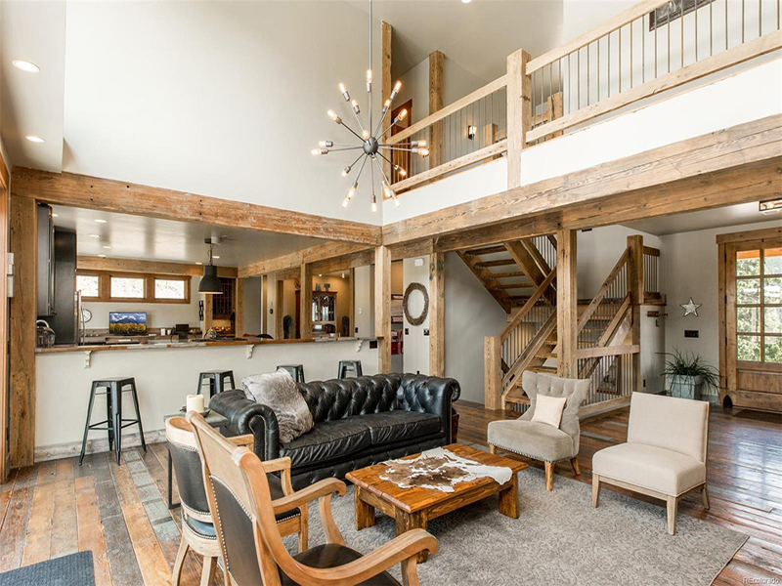
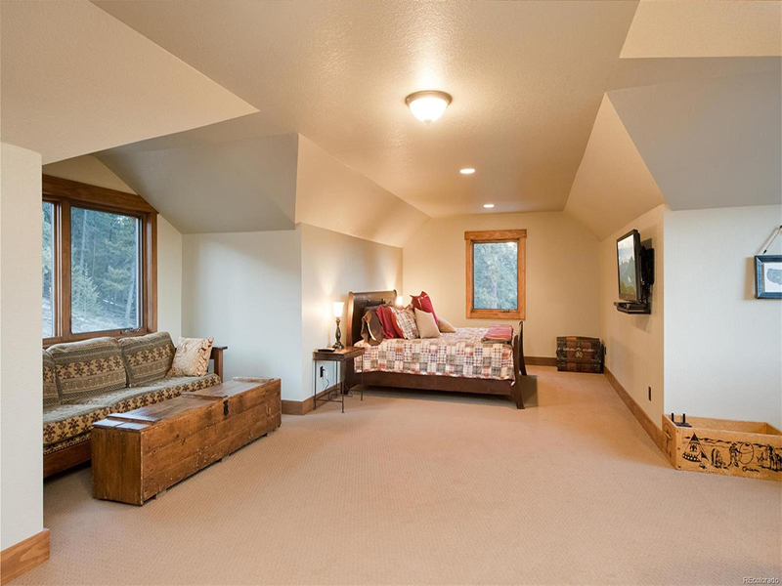
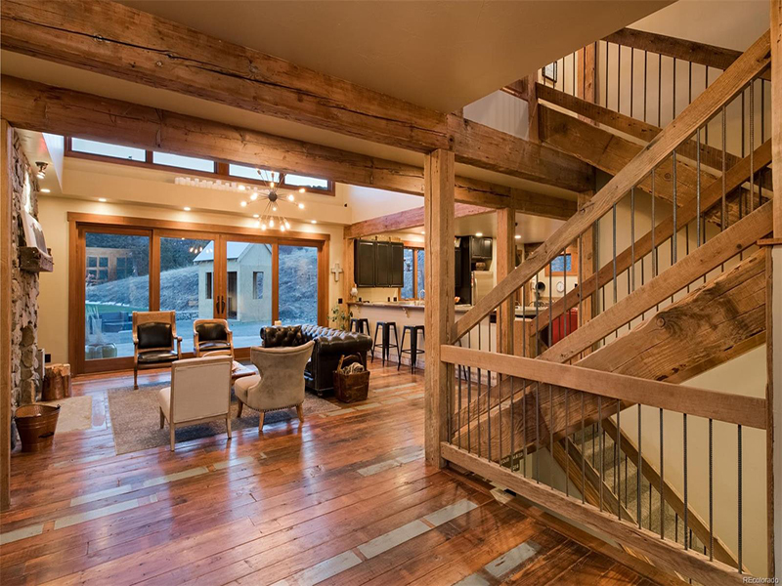
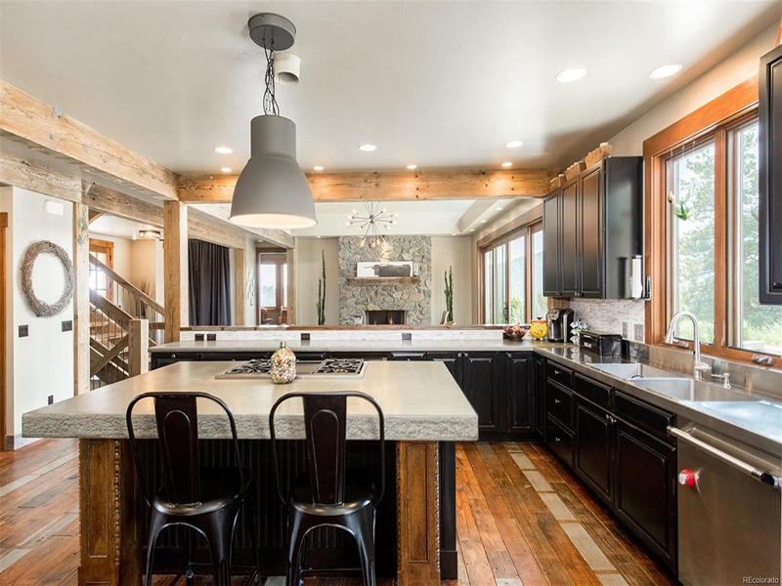
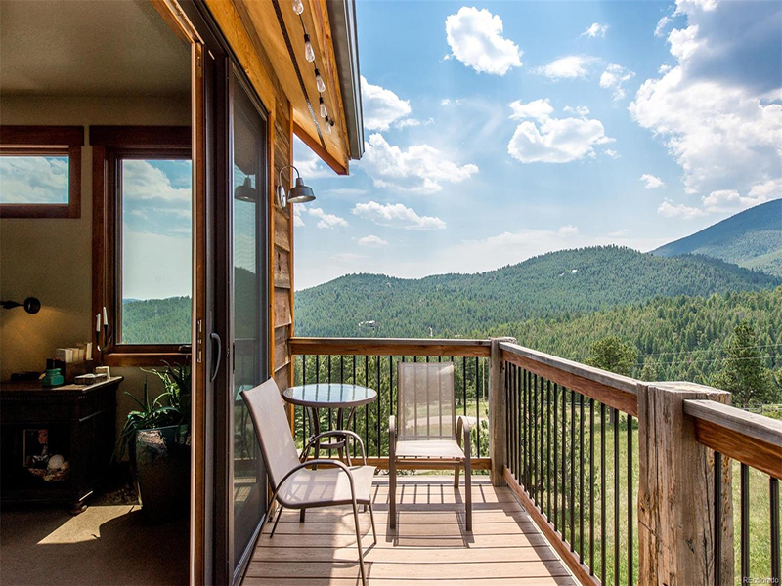
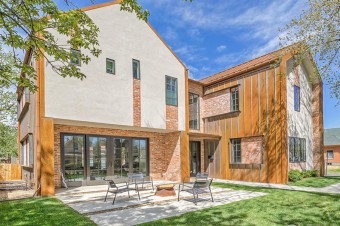
Modern Farmhouse
Modern Farmhouse
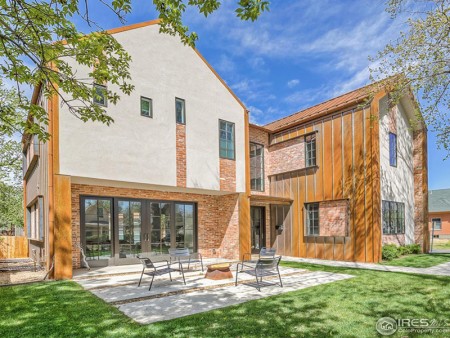
This unique residence encompasses both modern and traditional stylings in the heart of the City. The multi-story open-concept modern farmhouse features modern clean lines, warm brick and wood paneling, high-end finishes, a backyard for gatherings, and a detached garage.
Specifications: Wood frame | 3,820 sq.ft.
Project Link: Click Here
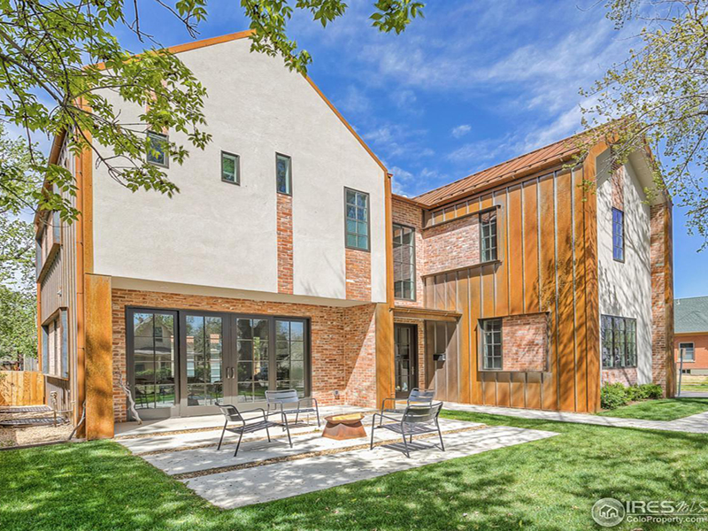
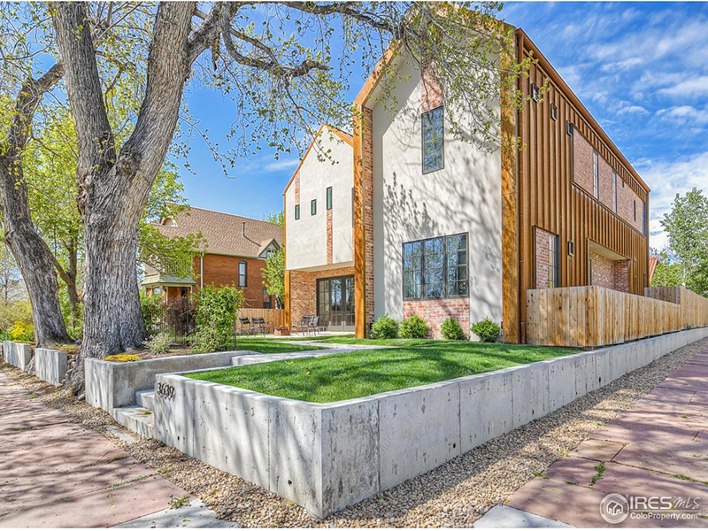
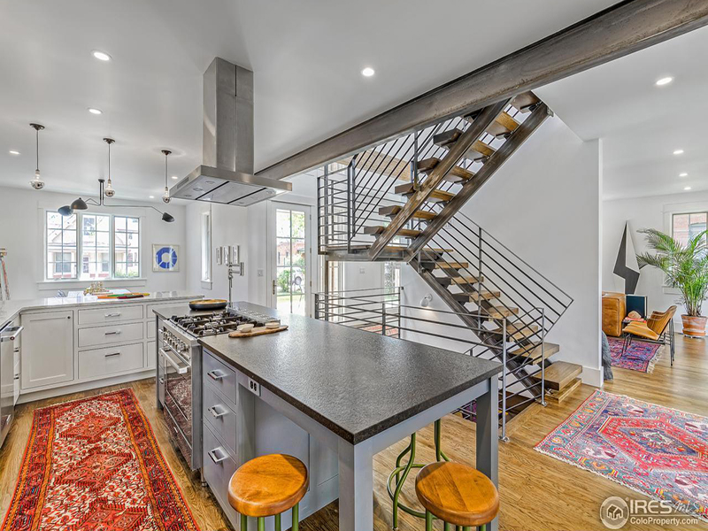
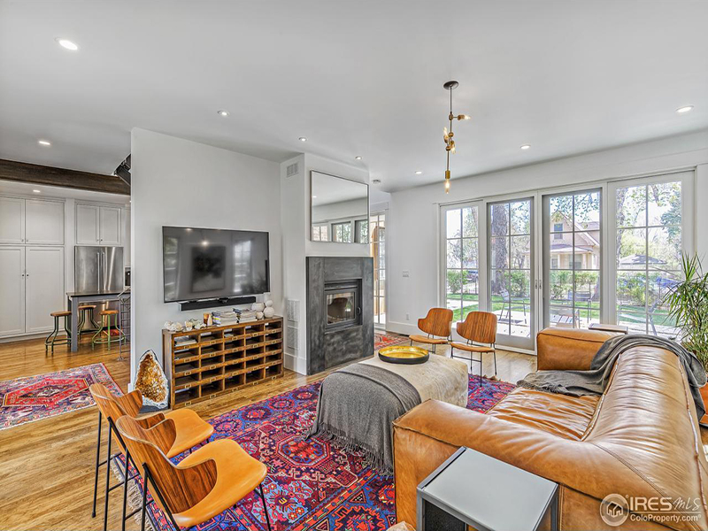
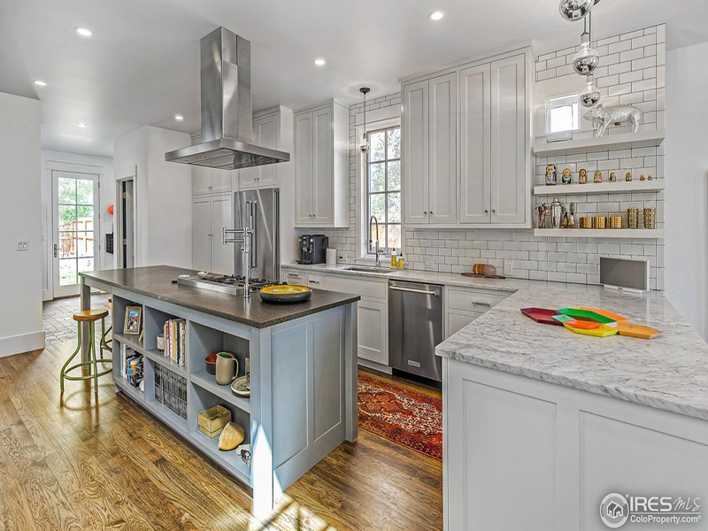
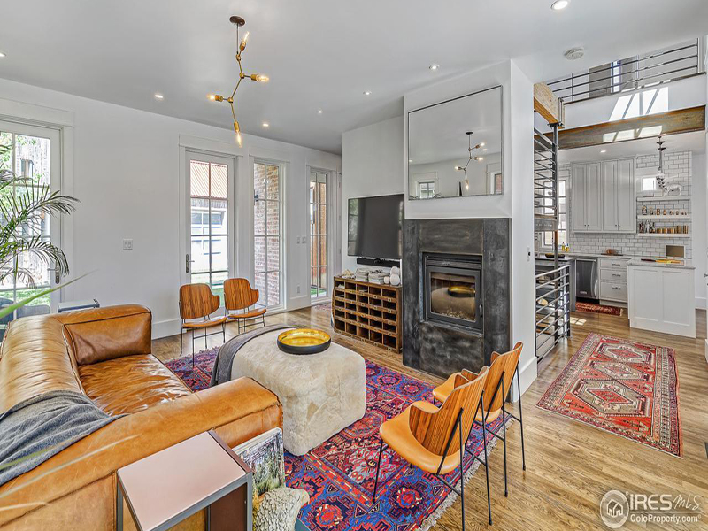
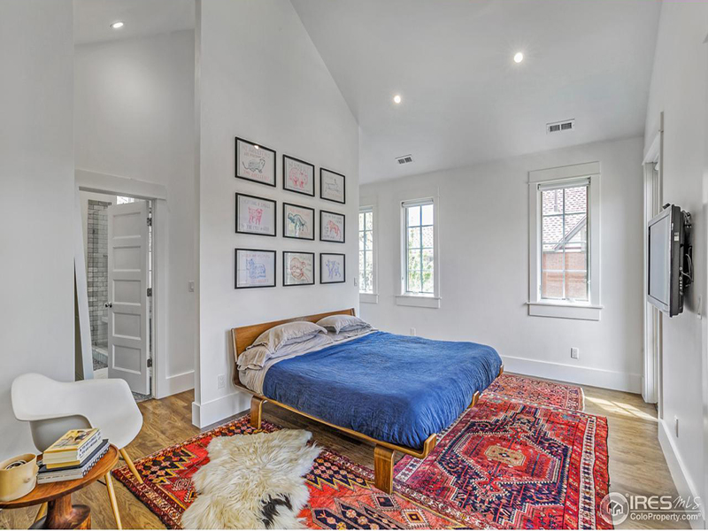
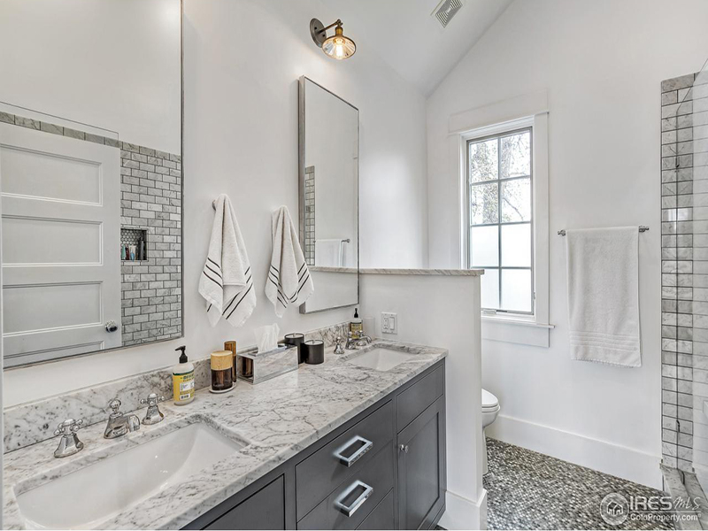
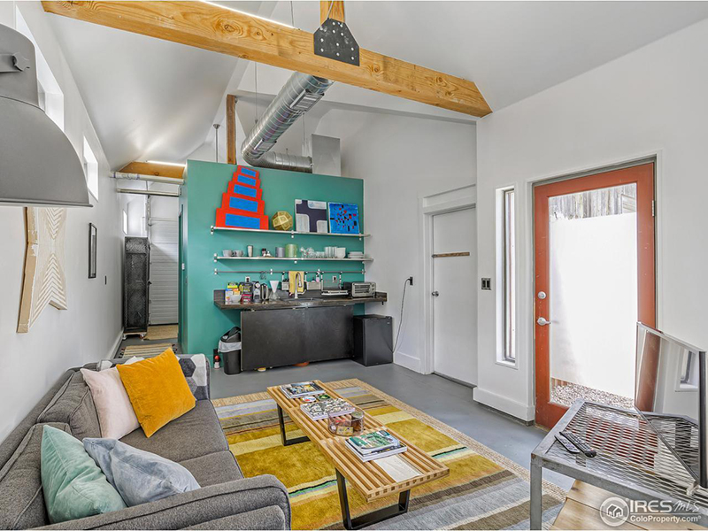
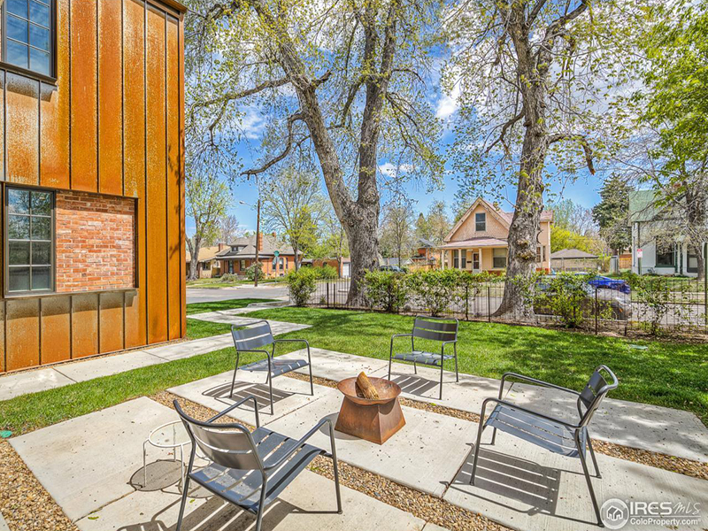
A partnership with EVstudio brings your project to a new level.
- Floor to ceiling. Working with you through every step we ensure every space meets your needs now and into the future.
- Create the right choice of systems. Based on decades of combined experience, we optimize structural (traditional, SIPs, and ICF systems), mechanical, and electrical systems for efficiency and functionality.
- Sustainable design options. Sustainability is not merely a talking point. We believe in providing a home, and you can enjoy in any climate while honoring green practices.
- Breadth of experience yields better solutions. Our residential specialists have experience in many other project types offered by EVstudio, which affords us knowledge with the latest in materials, technologies, and systems not typically available at a residential only design firm.
- Investment homes as a speciality. Our residential specialists bring a depth of experience with investment homes such as speculative home construction as well as fix and flips. We understand the budgetary impacts of design and work to achieve the financial goals for the project.
Articles Written by our Residential Experts

Build-to-Rent Communities
Build-to-Rent Communities: A Growing Alternative to For-Sale Housing Build-to-Rent (BTR) communities have emerged as a fast-growing housing model that bridges the gap between single-family homes

Habitat for Humanity and Its Mission
What Is Habitat for Humanity? Habitat for Humanity is a global nonprofit organization that helps families build and improve places to call home. Founded in
Building Futures: EVstudio’s Proud Partnership with Broomfield High School’s Construction Program
Building Futures: EVstudio’s Proud Partnership with Broomfield High School’s Construction Program Empowering Students Through Hands-On Learning EVstudio had the honor of collaborating with Broomfield
The Mid-Roof Inspection:
Why Mid-Roof Inspections Matter in Colorado Colorado’s climate is tough on roofs. Heavy snow, hailstorms, high winds, and extreme temperature shifts demand a roofing system

Project Spotlight – Yellowtail
Yellowtail Duplexes In Big Sky, Montana Welcome to the Yellowtail Duplexes in Big Sky, Montana. This project was developed with Fire Lookout Capital, sitting proudly

CMAS Speakers: Basics of Building Homes in The Foothills
At this year’s CMAS Accelerated conference, Brian Welch, PE, and I shared expert insights on building homes in the Colorado foothills—a rewarding but complex endeavor

The Benefits of an Architecture Firm Holding a Modular Dealer’s License in Colorado
The Benefits of an Architecture Firm Holding a Modular Dealer’s License in Colorado Modular construction continues to gain traction across Colorado as an efficient and

Cracks, Sags, and Sticking Doors? Here’s When to Take Action!
Colorado’s Front Range offers beautiful views and vibrant communities—but it also comes with some unique challenges for homeowners, especially when it comes to structural integrity.

Community of the Year: Belle Meadow – Asheville, NC
Last year, 2024, marked the beginning of Belle Meadow, a visionary build-to-rent community brought to life through the collaborative partnership of Champion Homes and Quartz

Selling Your Home – Need a Structural Engineer?
Introduction Selling a home is an exciting process. However, it can quickly become stressful when a home inspection report raises structural concerns. Issues like foundation
