Award winning design. Personal Attention.
When you seek unparalleled home design, you want a professional that can go above and beyond the ordinary. EVstudio is not only able to provide design excellence but a keen eye for land use along with engineering services to complete your vision.
No matter if you are seeking a sleek modern home, a craftsman cottage, a contemporary masterpiece, or a mountain estate, we have the expertise to blend form with function.
Custom Home Projects
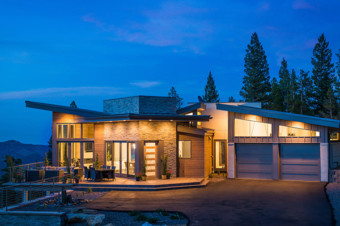
Mountain Modern 1
Mountain Modern 1
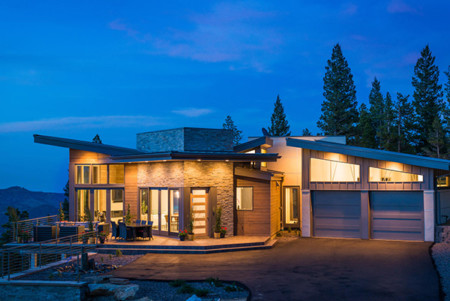
This modern home is nestled in the mountains of Colorado and truly an oasis for the owner. The open-air concept flows from the entry, to the kitchen and into the living spaces with the pièce de résistance being the gorgeous views the spacious deck affords. Designed to flood the home with light ample windows adorn every room throughout. The master is a true sanctuary and includes a 5-piece master bath. With high-end finishes in every corner, this home delivers a resort feel while still being connected to nature.
To view Millennium Builders’ virtual tour Click Here.
Specifications: 3,385 sq.ft. | 4 Bedroom | 4 Bathroom
Project Link: Click Here
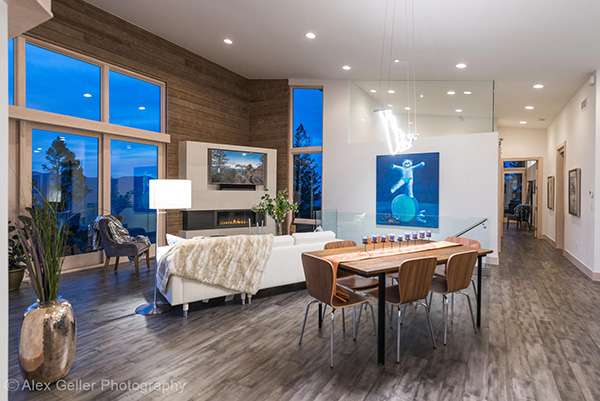
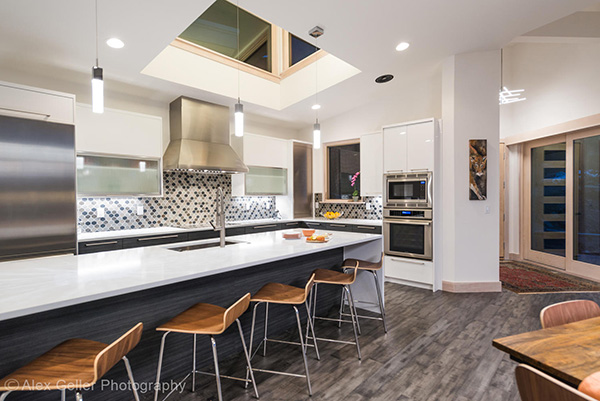
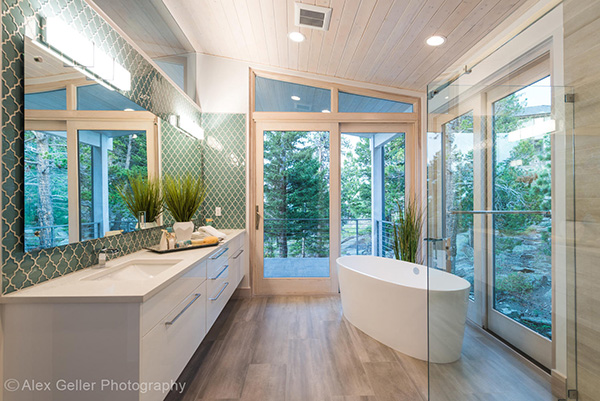
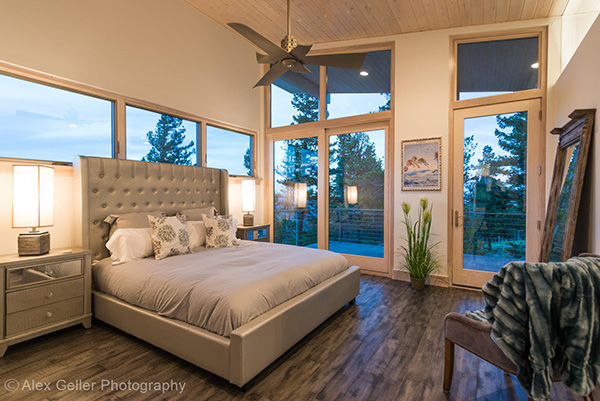
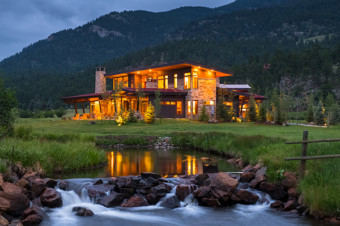
Colorado Contemporary Log Home
Colorado Contemporary Log Home
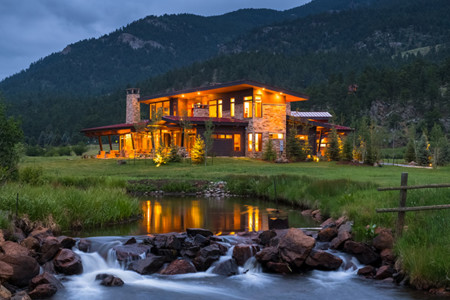
This secluded Honka home is not your typical log home. With a contemporary design and modern amenities, this getaway is anything but rustic. Featuring three covered patios, an in-ground hot tub, and a sophisticated snowmelt system for the driveway this home emanates a sense of serenity to all who visit.
To view Millennium Builders’ virtual tour Click Here
Specifications: 4,398 sq.ft. | 4 Bedrooms | 4 Bathrooms
Project Link: Click Here
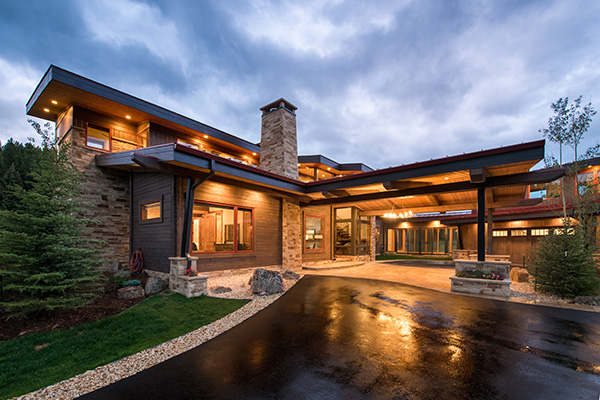
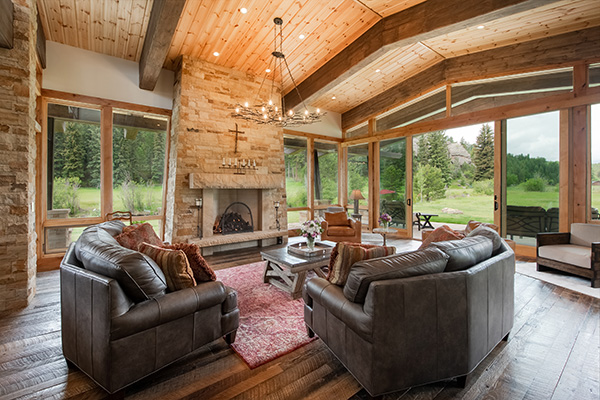
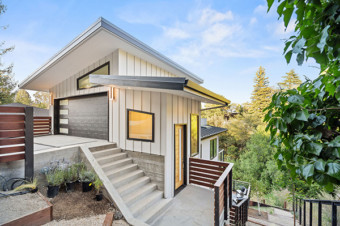
California Hillside Modern
California Hillside Modern
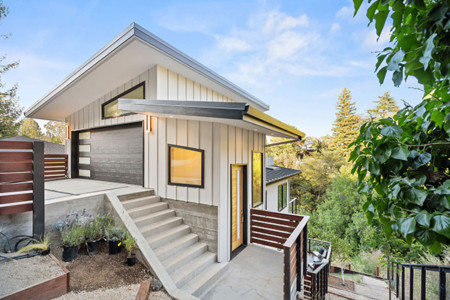
Nestled in the hills of California, this modern home is a delight from the tiered gardens to the multiple decks. If the views were not spectacular enough, the clever use of space will convince you to move right in. This deceivingly simple house sits upon a tricky homesite that required design solutions not found in your everyday home. Even with these challenges, this modern home features a spacious open floor plan, a spacious master suite with a walk-in closet, ample natural light through well-positioned windows, and a separate family room. The eat-in kitchen and exposed concrete walls provide the home with a unique look and feel.
To do a virtual tour of this home Click Here.
Specifications: 1,584 sq.ft. | 3 Bedrooms | 3 Bathrooms
Project Link: Click Here
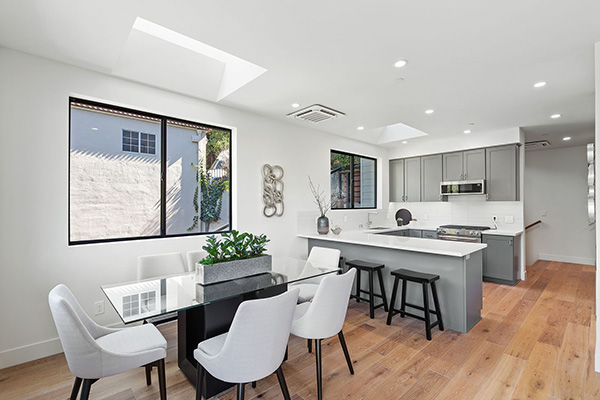
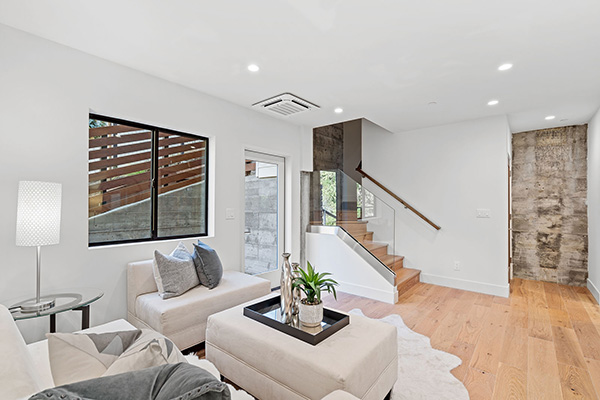
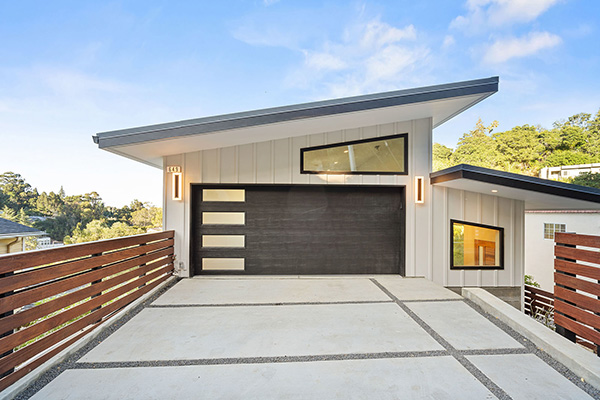
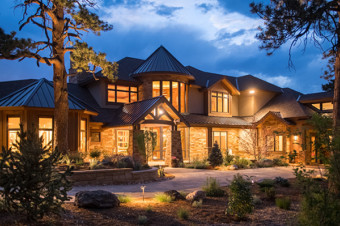
Contemporary Custom Home
Contemporary Custom Home
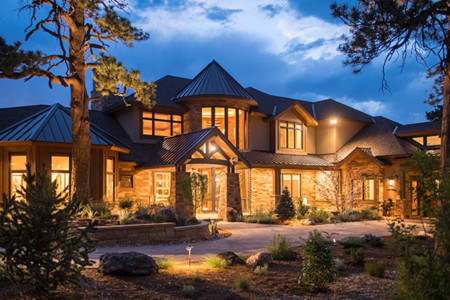
This extraordinary custom home nestled in the mountains is designed to be a true sanctuary for the homeowner. The house features two large studies, a hobby space, a full gym, his and her master closets, a library, entertainment space, and a glorious rotunda, along with the customary kitchen, dining, and bedroom spaces. Once you tour this contemporary mountain home, you will understand why no one would want to leave.
To view Millennium builders’ virtual tour Click Here.
Specifications: 6,576 sq.ft. | 2 Bedrooms | 3 bathrooms | 3 Car Garage
Project Link: Click Here
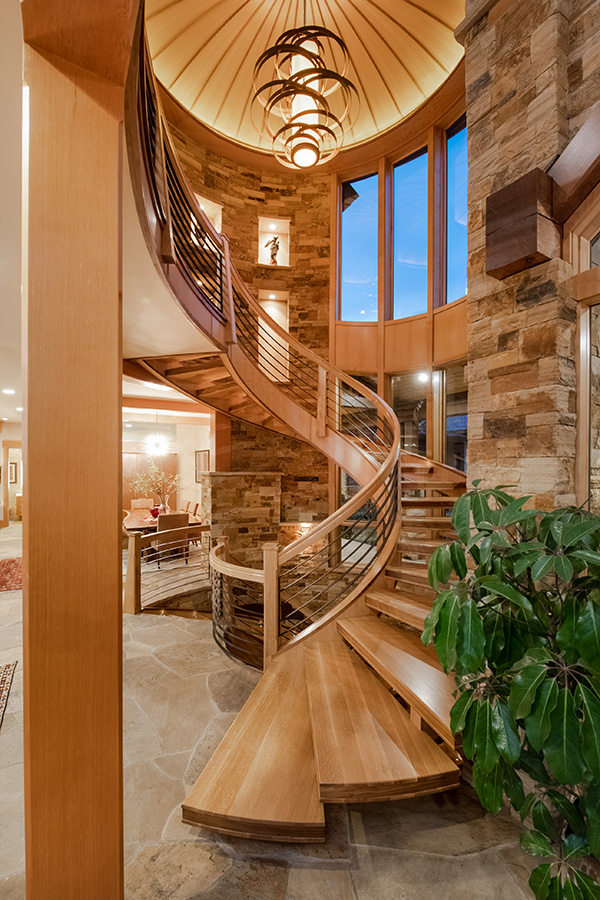
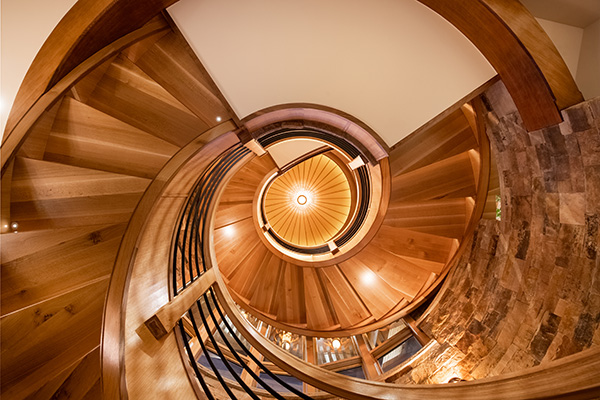
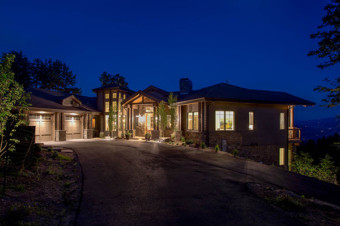
Crescent Moon
Crescent Moon

Crescent Moon is a home that truly makes use of its location for optimal views. This rustic craftsman home is designed to allow for free flow from one space to the next while still experiencing the view. Features include wood panel ceilings, exposed beams, grand entrance, and superior lighting throughout. With the use of multiple materials such as dark and light wood, brick, and stone this home exudes warmth in every room.
Specifications: 3,200 sq.ft. | 3 Bedroom | 2.5 Bathroom
Project Link: Click Here
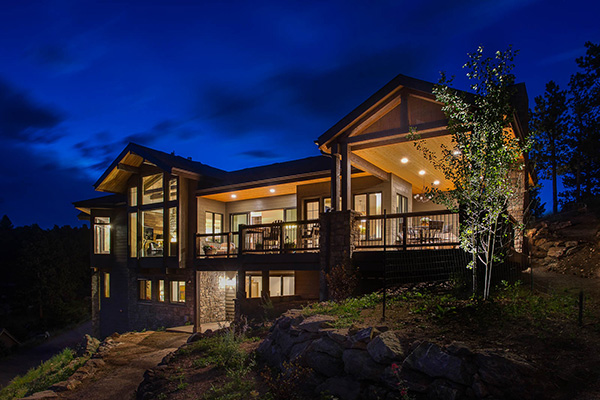
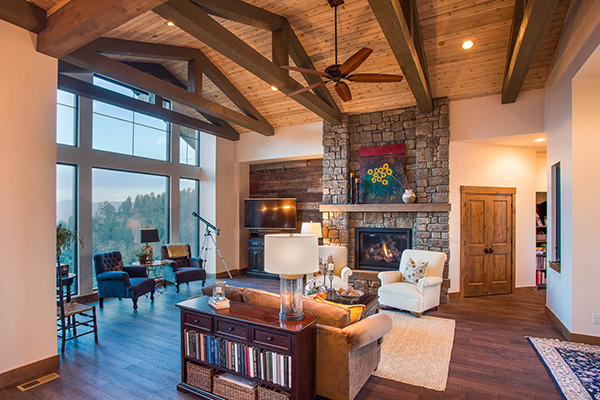
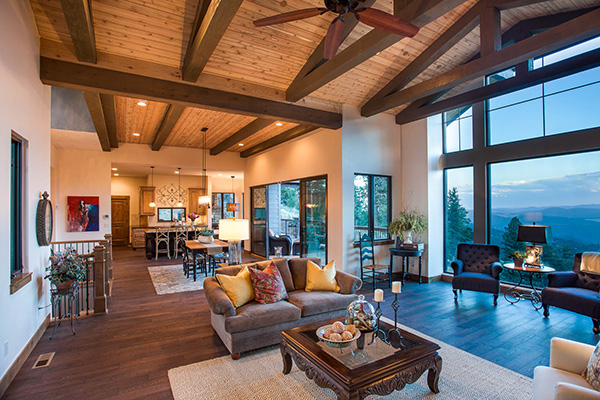
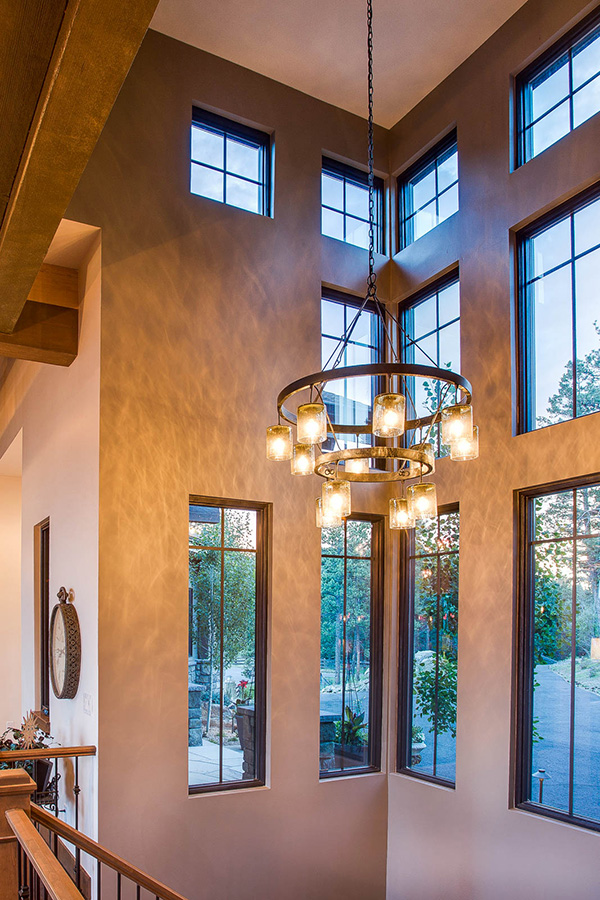
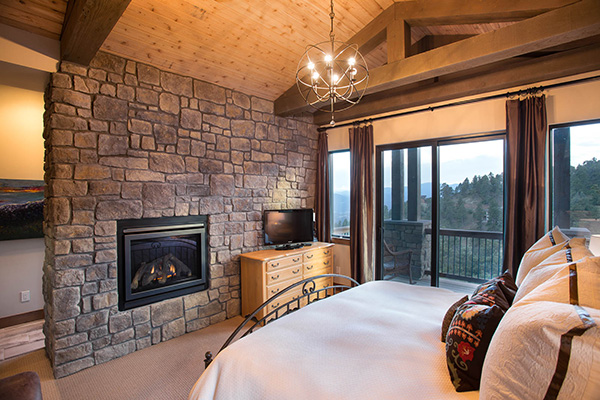
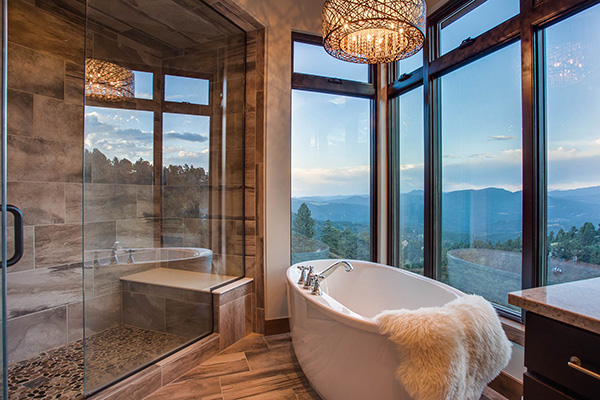
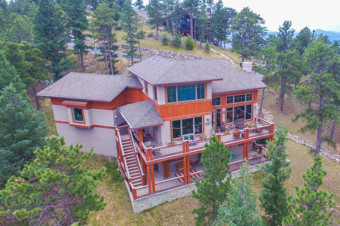
Contemporary Western
Contemporary Western
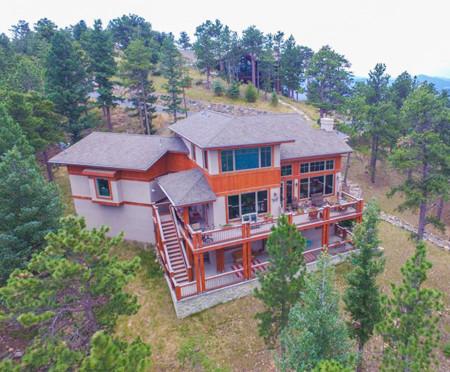
This contemporary home gives the feeling as if you are living among the trees. With vaulted ceilings, an open floor plan, and warm wood throughout, this house is a delight to explore. While enjoying the views the residents will love the ample living spaces including a walk-out basement and massive Trex deck. This home also features a gas fireplace, eat-in kitchen, and a fully finished basement for guests to enjoy.
Specifications: 2,360 sq.ft.| 3 Bedroom | 3 Bathroom
Project Link: Click Here
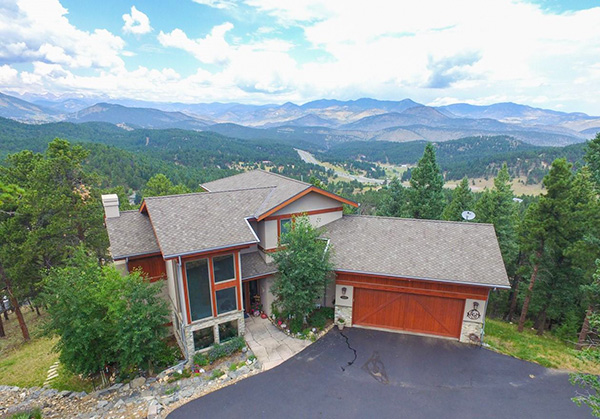
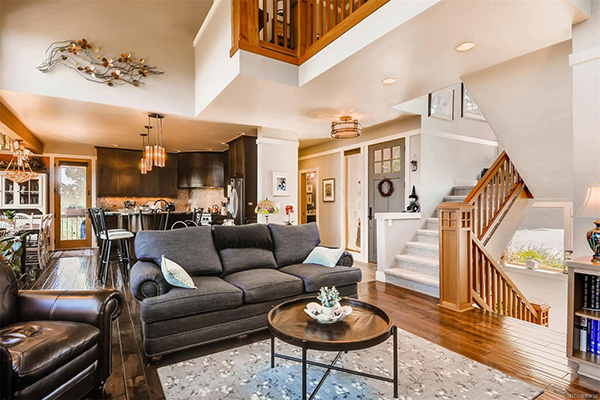
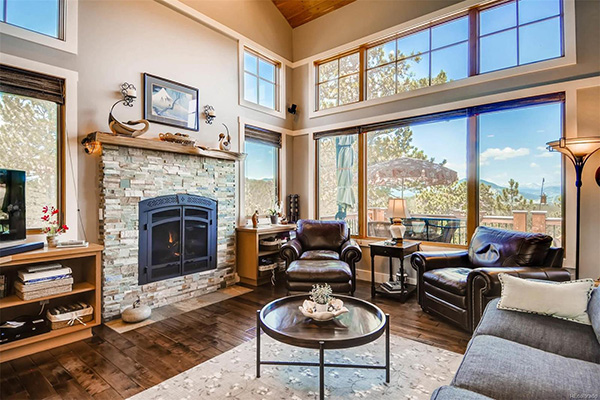
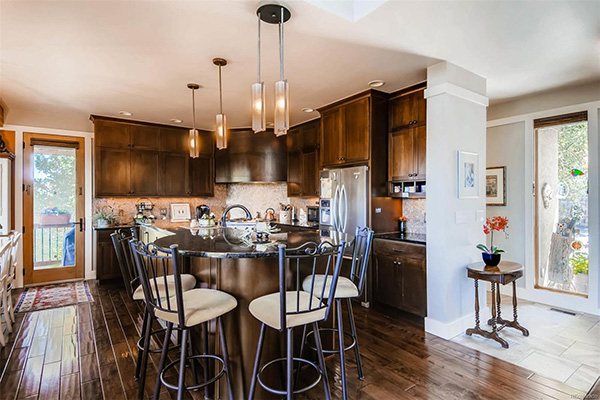
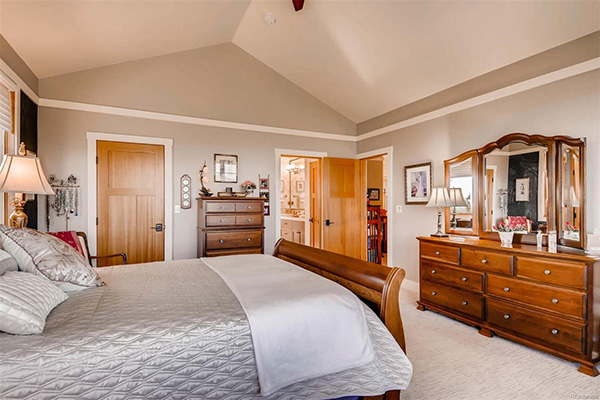
A home is more than windows and doors.
- Location. Location. Location. Our residential specialists spend time on your site extracting every feature to leverage in the design. Whether it's views, site features, microclimate or access, we can ensure you get the best of what your site has to offer.
- Your dream home perfected. When you need a partner to distill your wish list, family needs, and online scrapbook into one cohesive design, EVstudio is with you at every phase of design to construction.
- Collaboration to ensure quality. A home needs more than an architect to raise it. We are able to offer in-house engineering services such as civil, structural, mechanical, electrical, and plumbing.
- Design is only the start. A lot can be lost in translation from plans to construction. Our Field Services team can oversee the construction of your home at every stage. Rest assured your home is in good hands.
- Breadth of experience yields better solutions. Our residential specialists have experience in many other project types offered by EVstudio, which affords us knowledge with the latest in materials, technologies, and systems not typically available at a residential only design firm.
- Investment homes as a speciality. Our residential specialists bring a depth of experience with investment homes such as speculative home construction as well as fix and flips. We understand the budgetary impacts of design and work to achieve the financial goals for the project.
- Expertise in every style. No matter if you are seeking an alternative construction method such as Log, Timberframe, SIP, ICF, Panelization, Prefabrication, or sustainable design such as Passive Solar, Off-Grid, Net Zero design we have the design team to meet your needs.
