EVstudio’s architects and engineers are the experienced, creative and strategic experts in residential home design.
EVstudio’s residential team has designed custom and production homes throughout the United States.
Our complete integration of design, architecture, and engineering is fairly unique in the design of homes. Most architects utilize consultants to design the home structure and engineering solutions. This means the structure design comes after the architectural design, which can lead to complications and additional expense. Within EVstudio, the architecture, engineering, and structure are designed together, which leads to solutions that are more holistically integrated.
Designing For
Prior to designing a home, we meet with the homeowner or builder to “program” their project. In this initial meeting, we discuss size, style, budget, structure, the land, and the owner’s priorities. This allows us to have a comprehensive viewpoint that establishes the design.
Visualization is also a very important element in the design process. For every project, EVstudio uses 3D computer modeling to allow clients to preview and understand the project as a whole easily.
Residential Overview
Residential Projects
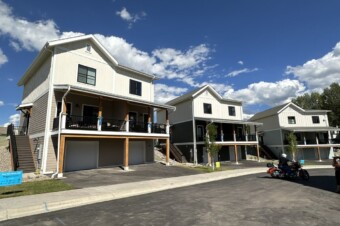
Habitat Vail Valley Adam’s Way
Habitat Vail Valley Adam’s Way
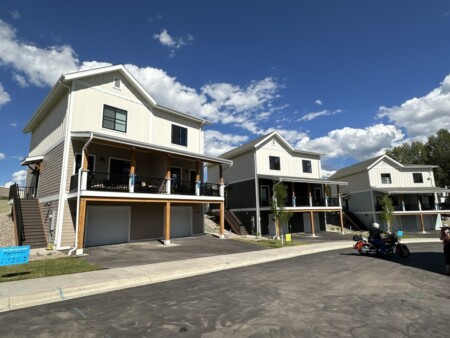
The Habitat for Humanity Vail Valley Adam’s Way project is a pioneering workforce housing initiative, marking the organization’s first modular pilot program. With 75% of the homes dedicated to employees of the Eagle County School District, this project directly addresses the critical housing needs of local workers, including teachers and school staff. Through a strong collaboration between the Town of Eagle, Eagle County, the school district, and other key partners, this development provides affordable housing solutions that support the local workforce and enhance community stability.
The impact of the Adam’s Way project was immediately evident as several teachers received the keys to their new homes, symbolizing a significant milestone in the development of workforce housing in the area. EVstudio’s involvement in this transformative project underscores our commitment to creating sustainable, functional, and affordable housing solutions that support local communities. This initiative highlights the importance of modular housing in addressing the housing crisis and demonstrates the effectiveness of public-private partnerships in meeting community needs. The Modular manufacturer was Fading West and the General Contractor was The Symmetry Companies.
Project Link: Click Here
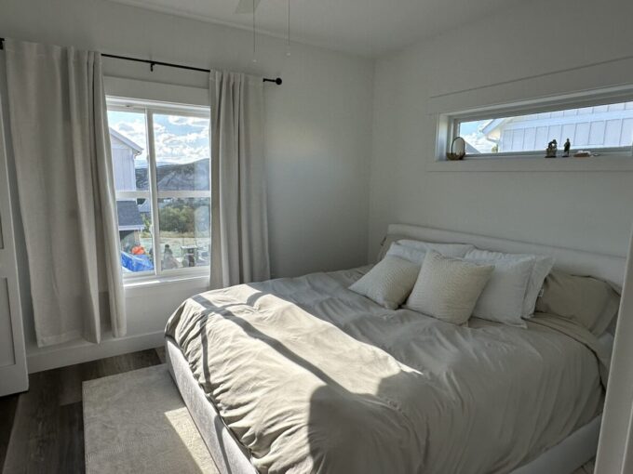
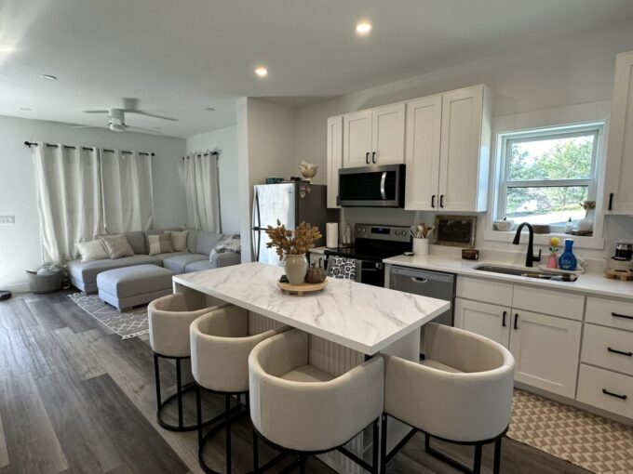
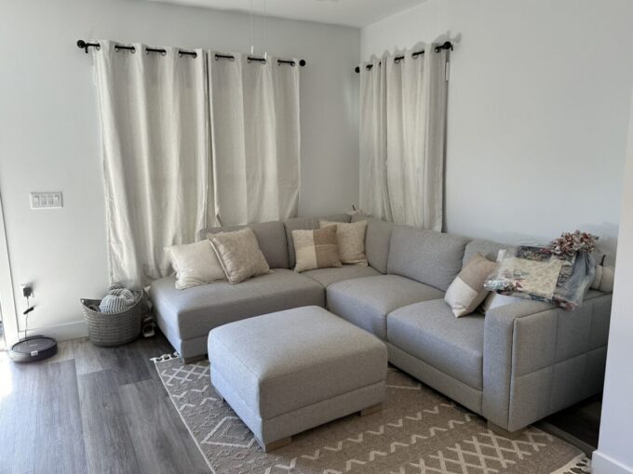
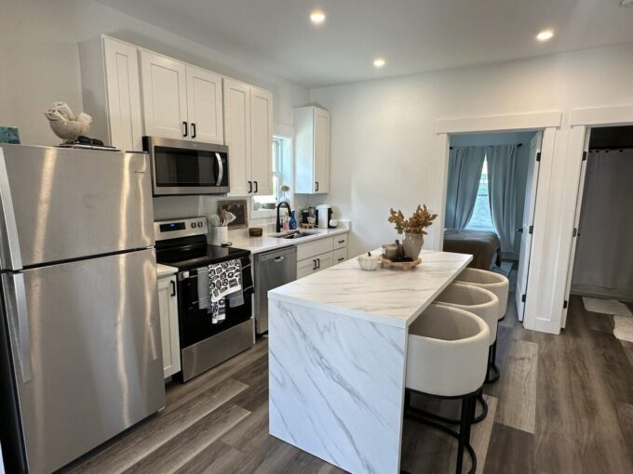
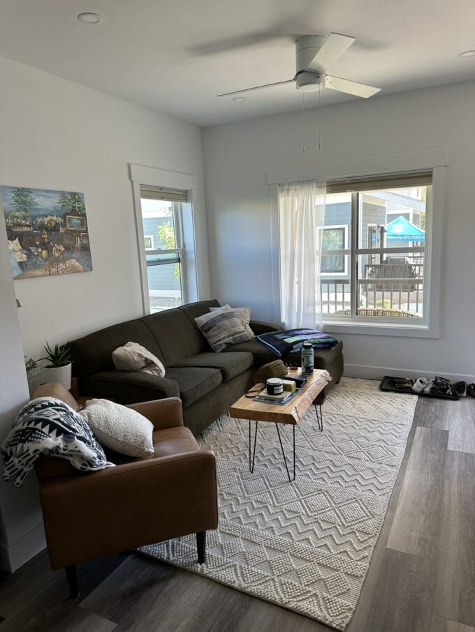
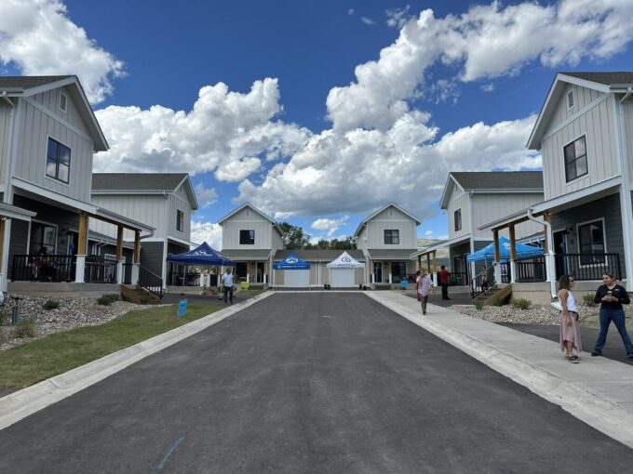
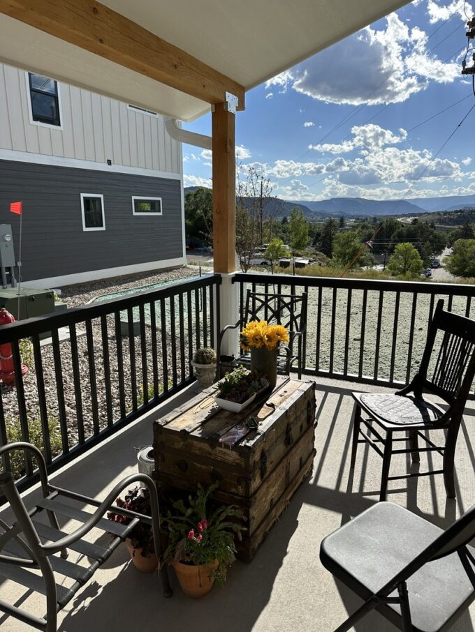
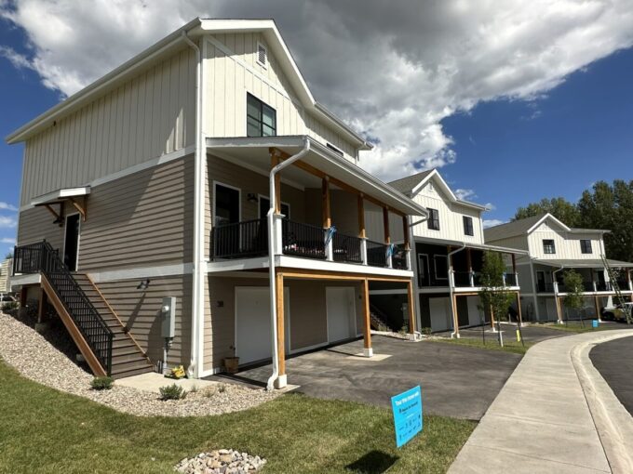
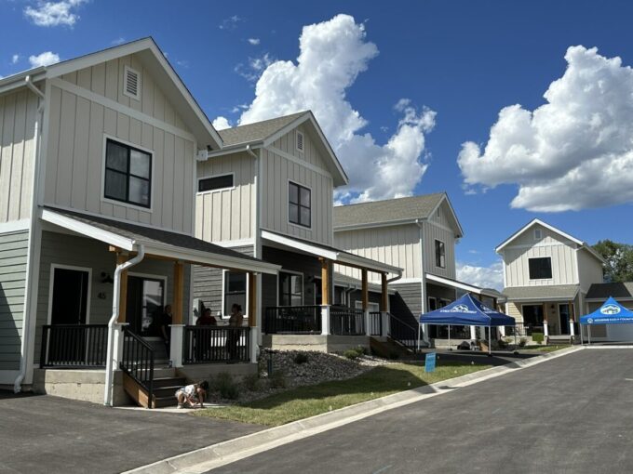
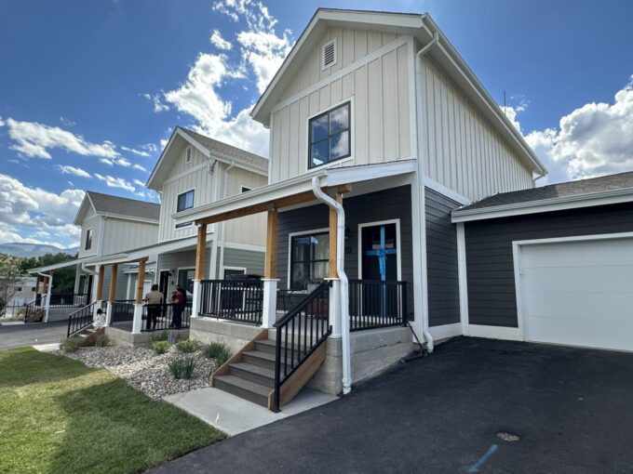
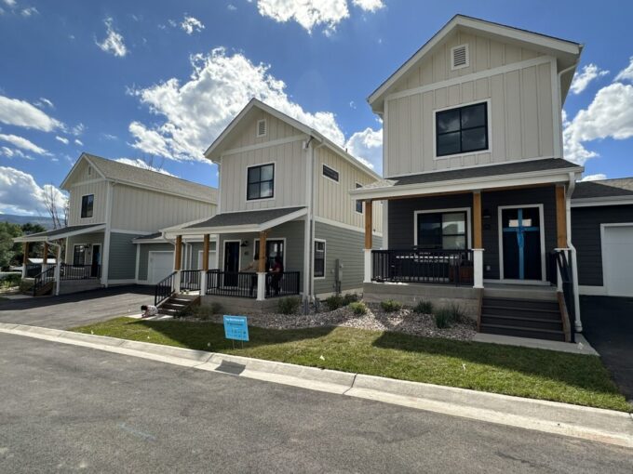
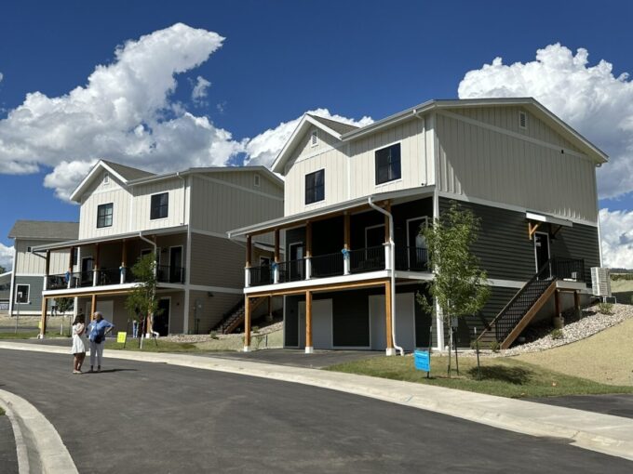

Wetterhorn in Ridgway Colorado
Wetterhorn in Ridgway Colorado

The Wetterhorn project exemplifies our expertise in affordable housing design, blending cost-effective modular construction with high-quality, functional living spaces. EVstudio’s collaboration in this project ensures that each residence is built to provide long-term value while offering an attractive, sustainable solution to local housing needs. The success of this development showcases the importance of innovative design and efficient construction in creating affordable housing options for communities.

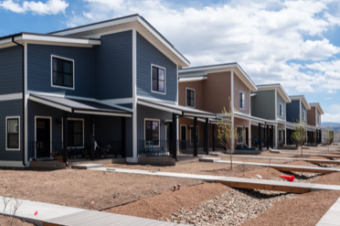
Sawtooth Duplexes in Gunnison Colorado
Sawtooth Duplexes in Gunnison Colorado
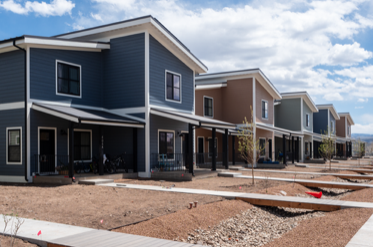
This sustainable single-family project, located just west of the Gunnison County fairgrounds, features modular duplexes designed with energy efficiency at the forefront. Fading West Construction handled on-site work, while Fading West Homes developed the modular units, ensuring quick construction times and reduced environmental impact. The project includes six duplexes, six duplexed garages, and a single ADU above one of the garages, offering a mix of affordable, eco-friendly housing options for the community.
Sawtooth was one of the first projects where we incorporated an energy-efficient heat pump mini-split system, maximizing comfort while minimizing energy use. The project also adhered to the highest climate zone standards of the 2021 IECC, integrating ERV units to improve indoor air quality and further reduce energy consumption. This combination of sustainable modular design and innovative systems showcases our commitment to providing environmentally responsible, energy-efficient housing solutions that support both the community and the environment.
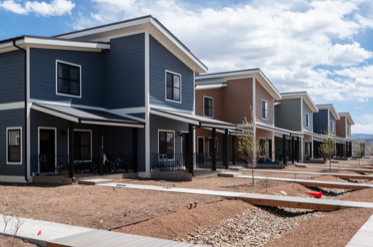
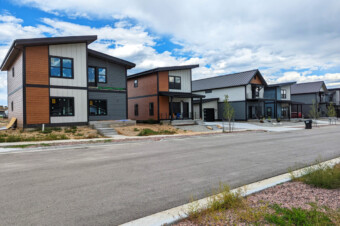
Poncha Meadows
Poncha Meadows
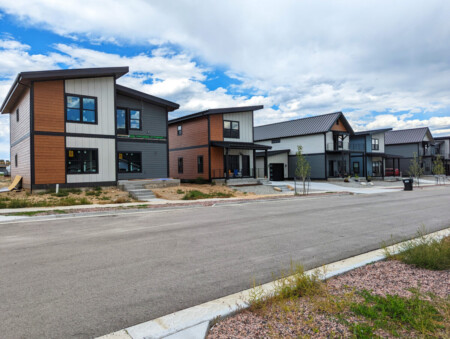
To elevate the aesthetic appeal, premium wood siding was expertly used as an accent material, infusing the homes with a sophisticated elegance. The thoughtful integration of this feature highlights how modular design can be both functional and visually striking, demonstrating that modular homes can offer a stylish and attractive alternative to traditional housing. Poncha Meadows proves that modular homes, when designed with attention to detail, can achieve a level of beauty and charm that enhances any community.
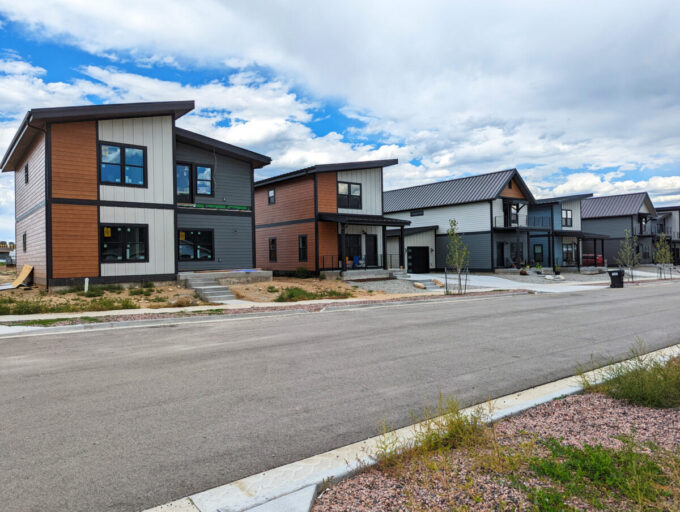
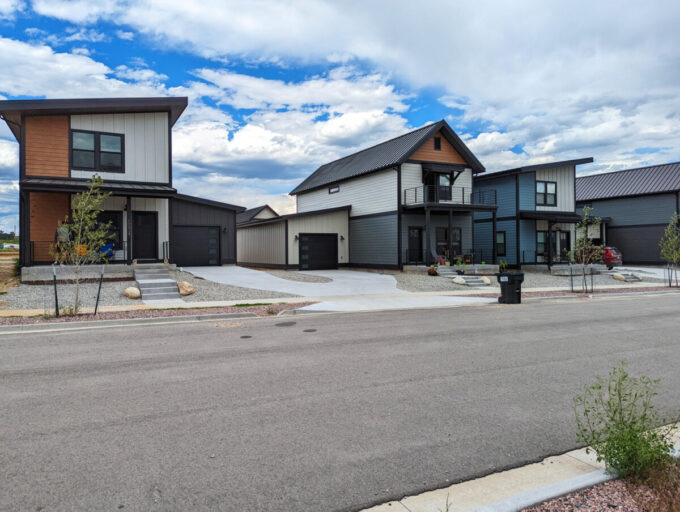
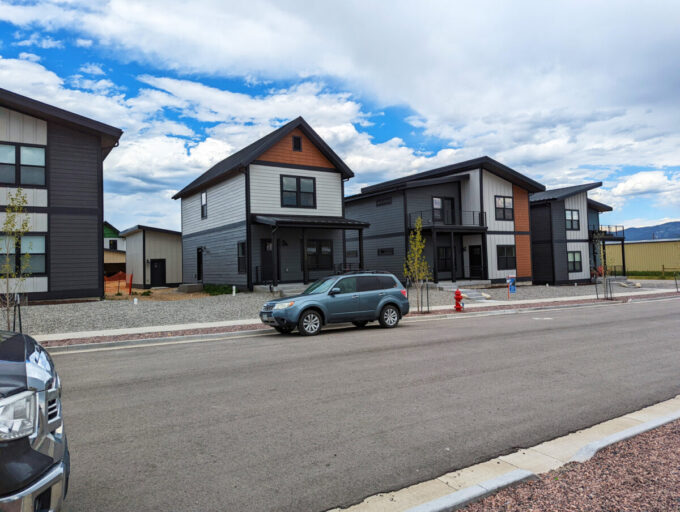

Northside Buena Vista
Northside Buena Vista

Located just south of downtown Buena Vista and east of Hwy 20, this 1.15-acre site is designed for 14 single-family narrow lot homes (25’x125’ sites), offering an efficient and sustainable housing solution. Each middle lot features homes with a consistent 18.5-foot width, while larger homes grace the corners of the block, adding variety and architectural interest to the streetscape. The homes are market-rate but emphasize energy-efficient design, integrating modern technologies and features that reduce energy consumption and enhance comfort for residents.
The project’s goal was to create a fun, dynamic streetscape that celebrates material and color diversity on the exteriors, while maintaining energy efficiency through similar floor plans. With construction approximately 50% completed, the development is already showcasing its ability to deliver stylish, energy-efficient homes that provide long-term savings for homeowners. This design approach demonstrates how thoughtful planning and sustainable building practices can create attractive, vibrant neighborhoods that stand out for both their aesthetic appeal and environmental responsibility.


Mountain View Community Homes
Mountain View Community Homes

The Mountain View Community Homes project for Habitat for Humanity Metro Denver offers a compassionate solution to housing for families in need, featuring thoughtfully designed duplexes that provide 20 affordable homes. The development goes beyond offering shelter by incorporating a vibrant community garden, fostering connections among residents and promoting a sustainable lifestyle. This shared space allows families to bond, cultivate their own gardens, and engage in a sense of community, making it a cornerstone of the project’s mission.
With a focus on functional design and affordability, Mountain View Community Homes integrates modern aesthetics with a warm, community-centered environment. The project not only provides safe, quality housing but also supports long-term social well-being. By combining innovative architecture with a deep commitment to community development, this project stands as a model for affordable housing solutions that nurture residents and create lasting positive impact. Mountain View Community Homes is a powerful example of how thoughtful design can uplift families and create sustainable, connected communities.

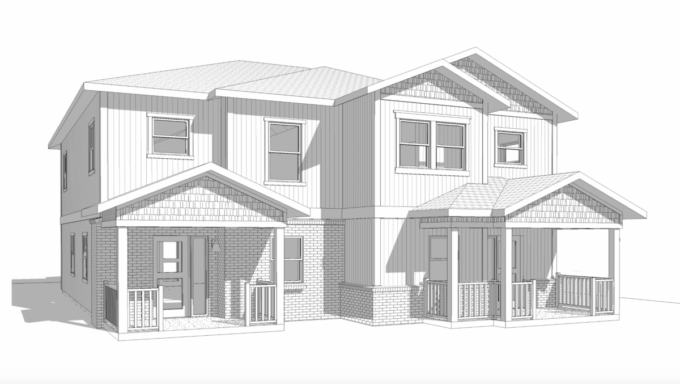
A partnership with EVstudio brings your project to a new level.
- Floor to ceiling. Working with you through every step we ensure every space meets your needs now and into the future.
- Create the right choice of systems. Based on decades of combined experience, we optimize structural (traditional, SIPs, and ICF systems), mechanical, and electrical systems for efficiency and functionality.
- Sustainable design options. Sustainability is not merely a talking point. We believe in providing a home, and you can enjoy in any climate while honoring green practices.
- Breadth of experience yields better solutions. Our residential specialists have experience in many other project types offered by EVstudio, which affords us knowledge with the latest in materials, technologies, and systems not typically available at a residential only design firm.
- Investment homes as a speciality. Our residential specialists bring a depth of experience with investment homes such as speculative home construction as well as fix and flips. We understand the budgetary impacts of design and work to achieve the financial goals for the project.
Articles Written by our Residential Experts

Build-to-Rent Communities
Build-to-Rent Communities: A Growing Alternative to For-Sale Housing Build-to-Rent (BTR) communities have emerged as a fast-growing housing model that bridges the gap between single-family homes

Habitat for Humanity and Its Mission
What Is Habitat for Humanity? Habitat for Humanity is a global nonprofit organization that helps families build and improve places to call home. Founded in
Building Futures: EVstudio’s Proud Partnership with Broomfield High School’s Construction Program
Building Futures: EVstudio’s Proud Partnership with Broomfield High School’s Construction Program Empowering Students Through Hands-On Learning EVstudio had the honor of collaborating with Broomfield
The Mid-Roof Inspection:
Why Mid-Roof Inspections Matter in Colorado Colorado’s climate is tough on roofs. Heavy snow, hailstorms, high winds, and extreme temperature shifts demand a roofing system

Project Spotlight – Yellowtail
Yellowtail Duplexes In Big Sky, Montana Welcome to the Yellowtail Duplexes in Big Sky, Montana. This project was developed with Fire Lookout Capital, sitting proudly

CMAS Speakers: Basics of Building Homes in The Foothills
At this year’s CMAS Accelerated conference, Brian Welch, PE, and I shared expert insights on building homes in the Colorado foothills—a rewarding but complex endeavor

The Benefits of an Architecture Firm Holding a Modular Dealer’s License in Colorado
The Benefits of an Architecture Firm Holding a Modular Dealer’s License in Colorado Modular construction continues to gain traction across Colorado as an efficient and

Cracks, Sags, and Sticking Doors? Here’s When to Take Action!
Colorado’s Front Range offers beautiful views and vibrant communities—but it also comes with some unique challenges for homeowners, especially when it comes to structural integrity.

Community of the Year: Belle Meadow – Asheville, NC
Last year, 2024, marked the beginning of Belle Meadow, a visionary build-to-rent community brought to life through the collaborative partnership of Champion Homes and Quartz

Selling Your Home – Need a Structural Engineer?
Introduction Selling a home is an exciting process. However, it can quickly become stressful when a home inspection report raises structural concerns. Issues like foundation
