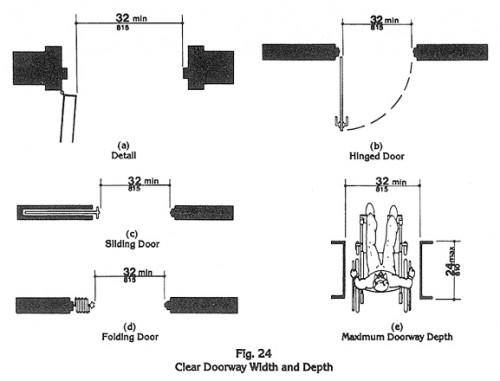Part 12 – Deep Breaths, What’s Next, and Starting Over!
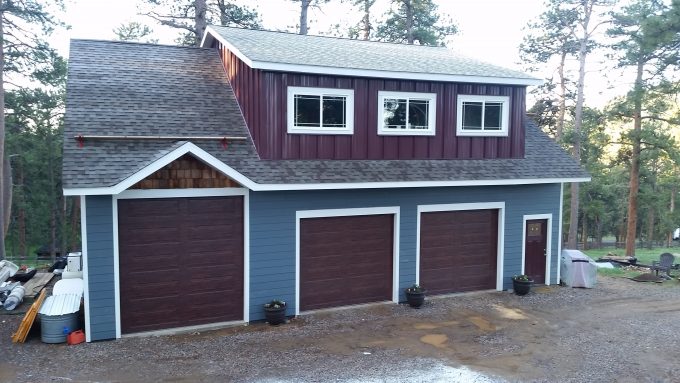
When we started this process, we were balancing several objectives; we wanted to build our home ourselves, we needed a place to live in a relatively short time, long-term we wanted a detached space for friends and family, it needed to be big enough to live in for a few years but small enough to justify being vacant for periods of time, and given the size of the septic, we needed to limit the space to 1 bedroom so the house could be a 4 bedroom. It led us to build a detached garage with 1000 s.f. of livable space above with the intention of building a 3500 s.f. home at a later date, ideally two years.
The drawbacks of the project include significant upfront costs; septic, water, electric, and gas were all significant investments that were sized for the full build but needed to be put in immediately. Those will make the construction of the main home much easier while inflating the cost per square foot for the garage. The investment cost in those items for mountain building was also a key driver in the size and dollar value of homes built in our area; given the value of “site” related items outside of the building costs, the home value needed to be proportionate to the site costs. The other drawbacks included extending the construction timeframe; although both the garage and house would take shorter than a single typical home build, combined the process will be longer. Ultimately, the advantages outweighed the disadvantages, and we put our plan into motion.
Although the building process took nine months, that doesn’t take into account the land search, planning, and permitting. Those extended the duration to 12 months. Regardless, knowing that it was built during nights and weekends, we were thrilled with the project. It’s now been over 6 months of living in our extra space, and we’ve loved our time; the efficiency and intimacy of a small space have been great even though there are times when we’d like to stretch out a bit, have a deck to grill on, a nursery for our little girl to escape to, an area for people to gather and talk loudly after a few drinks. It does lead to questions about the need for square footage and creating more efficient or flexible spaces. That said, the grass that was planted in October is now growing and, as the saying goes, you can’t let the grass grow under your feet, so we’ve begun planning for the house and the next project. Our goal is to start digging in the fall and stretch the construction over a year and a half with a move-in date around the summer of 2021.
But before we get started again, I wanted to review my list of “learning moments” from last year and figured I’d list one for each month of work…
- Find the right lot, not the cheapest lot.
- After looking at the full spectrum of lots, we spent a little more for a lot that required much less site work and water tap included. I’m confident that in the end, this saved us 40-60k.
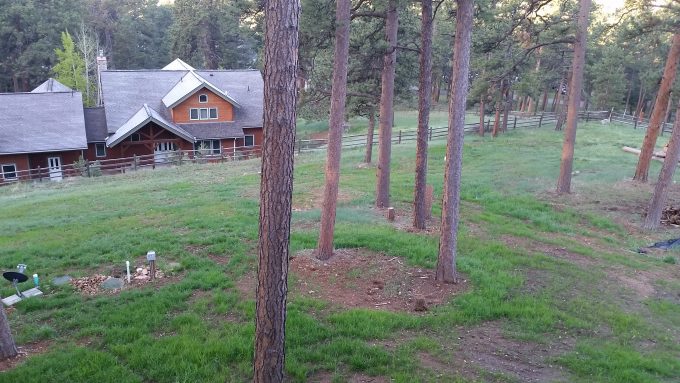
- Review the existing conditions of the lot.
- This includes a survey with all boundary info (lot lines and easements) and topography, geotechnical soil report, water and sewer conditions, gas and electric facilities, defensible space, and access.
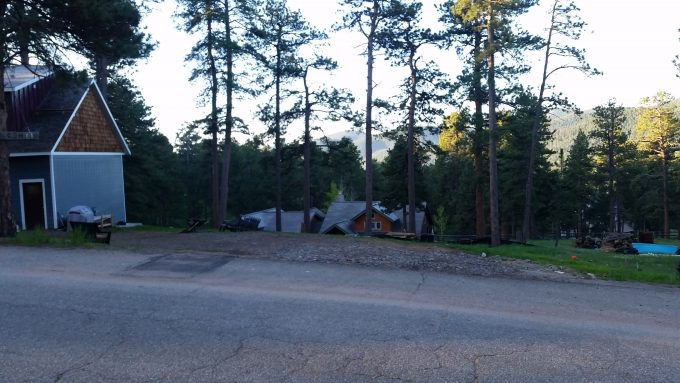
- Design a house that fits the lot, not the house you saw in the magazine (or) find a lot that fits your magazine house.
- The sun, views, terrain, and soil rarely lend themselves to any house plan and layout.
- Plan to have patience during the design and permitting process.
- Cities and counties are very slow right now to review plans because of the demand and number of projects underway; 3-6 months is a pretty common depending on the complexity of the project.
- Use the permitting time to line up subcontractors, materials, and schedules.
- The General Contractor work is a lot tougher and demanding than it looks if you’re not extremely comfortable with construction and have the time and patience to adjust when someone doesn’t do their job. Be prepared for subs to take a long time and be on their schedule.
- Your team is your greatest asset.
- This includes family and friends, engineers and architects, subcontractors and laborers, as well as the county inspection crew.
- Know your strengths and weaknesses; ask for help when it is needed.
- There is a fine line between challenging yourself and wasting time and money. I think it’s important to utilize your strengths to their greatest ability rather than struggle through your weaknesses. This is true in all aspects of life, but applicable to this project as well, there are times when it makes more sense to hire someone and use that time to do what you do best.
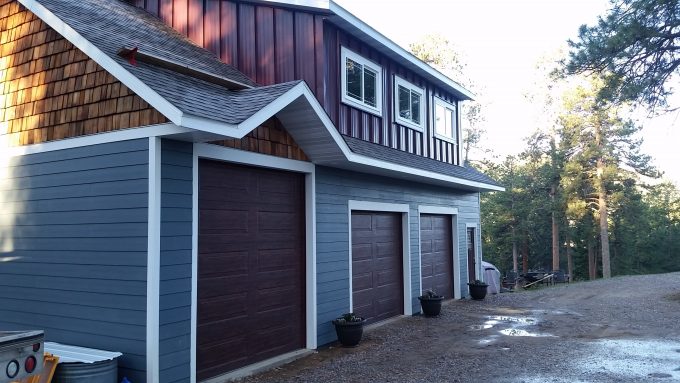
- Take some time to have fun.
We worked hard but still made sure we took some time off to enjoy the seasons. This included a quick morning hike, sneaking up to the mountains for a day of skiing, and a weekend-long escape to a few of our other favorite states. It helped us recharge and step back to make sure we were making the right decisions.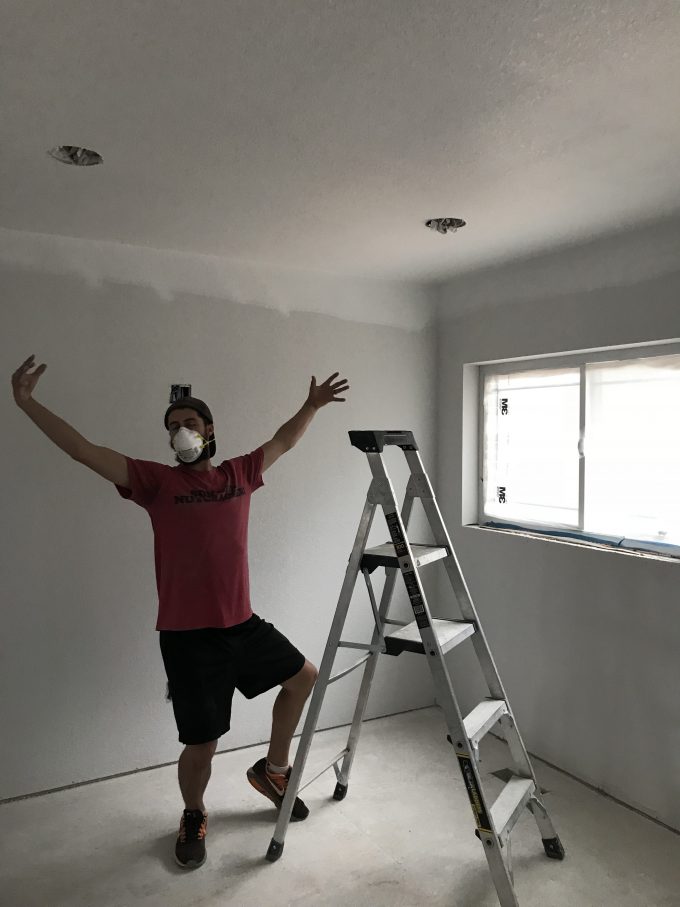
- Details are pivotal.
- Ninety percent of the work goes into big picture items including foundation, framing, plumbing, etc. but what makes a perfect home are the details; this is done on the front end with planning and the back end with color, patterns, equipment, and finishes.
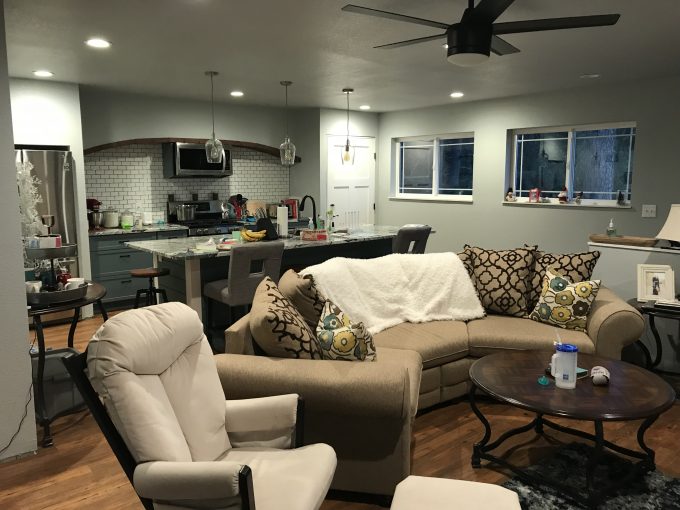
Overall it was a great experience and one I will do again shortly (at a little different pace)! Although the timing and workload were challenging, things are never perfect, and there will always be something to question or stop you from trying something uncomfortable. Even though I was able to tackle this, I have a unique background of building and engineering and combined that with a smaller home that was carefully planned. This could have quickly become an unachievable task, and there were many times when I questioned whether I could do it, but I had an excellent support team that grew by one during the build. This process has created memories we’ll never forget.
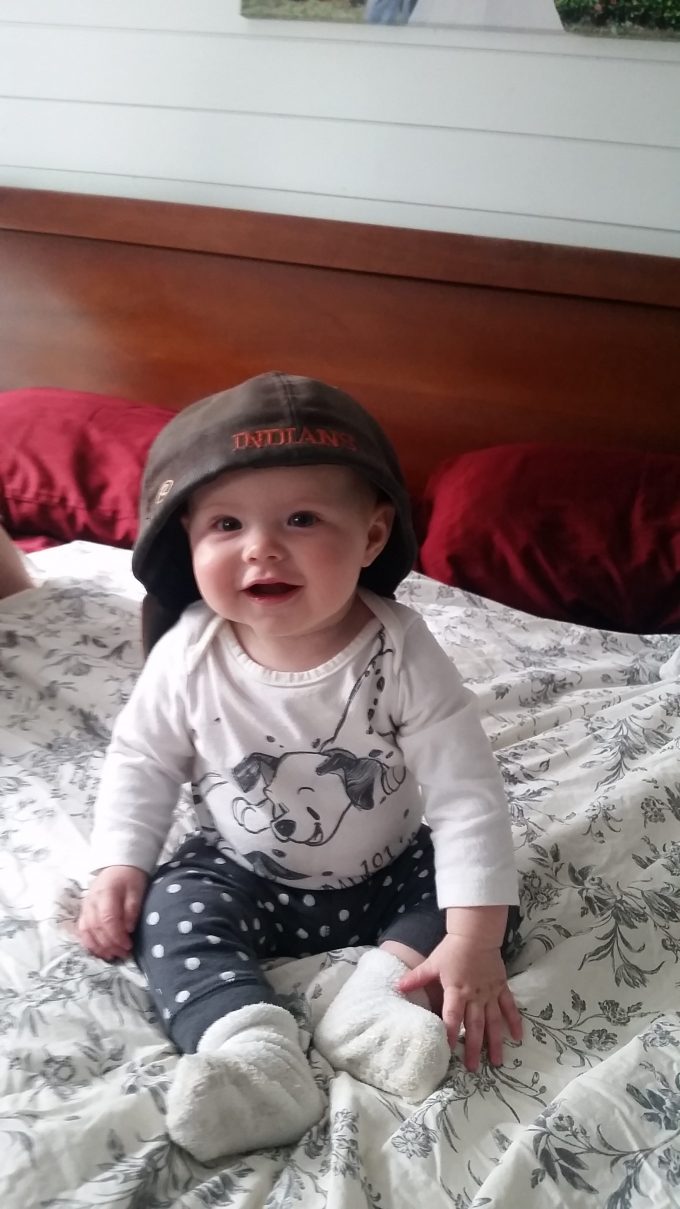
If you would like to review the entire series Click Here, and search for Designing A Dream, Building A Mountain Home, All Under One Hat.






