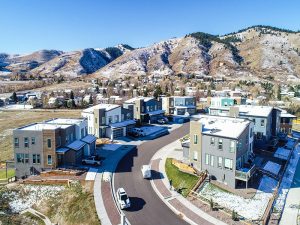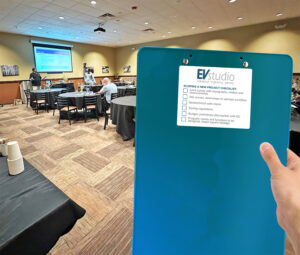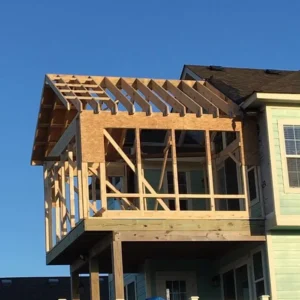With this post we move outside of the house and discuss your outdoor spaces. Clearly some of these choices are going to be climate driven so we would need to take into account the earlier discussion about sun and wind when designing them.
A first question is, do you prefer to spend outdoor time in the front yard or in the back yard? How much time do you spend in each spot? Do you want to socialize with the people on the street? Where do the kids play and where do the dogs do their stuff?
How enclosed are your outdoor spaces? Are they covered by a roof or a trellis or are they open? How many sides are enclosed and are they enclosed by windows or screens? We’ve designed a number of houses where the rooms may act as open porches in the summer and are converted back to enclosed rooms for winter. What sort of furniture are you putting in your outdoor rooms?
Where do you want to set up stuff outside? Would you like a barbecue grill that is connected to the gas in your house? Do you have a hot tub, if you do we need to know how big it is. What are your electrical needs outside of the house? I did a house a few years ago where we put electrical outlets in all of the eaves so that Christmas lights would be easier to install. Do you have any custom requests?
What about out buildings? Do you need additional buildings on the site for your hobbies or just for storage? Is the outbuilding connected to the house by a breezeway? Are we designing the outbuilding?
That about wraps up the basic floor planning questions, next we’ll discuss the style choices and interior elevations.
TOC Post: Introduction
Previous Post: Floor Plans, Accessory Spaces
Next Post: Interior Design











1 thought on “Designing Your House – Part 6”
Pingback: Designing Your House - Introduction « EVstudio Architecture Blog Denver & Evergreen Colorado
Comments are closed.