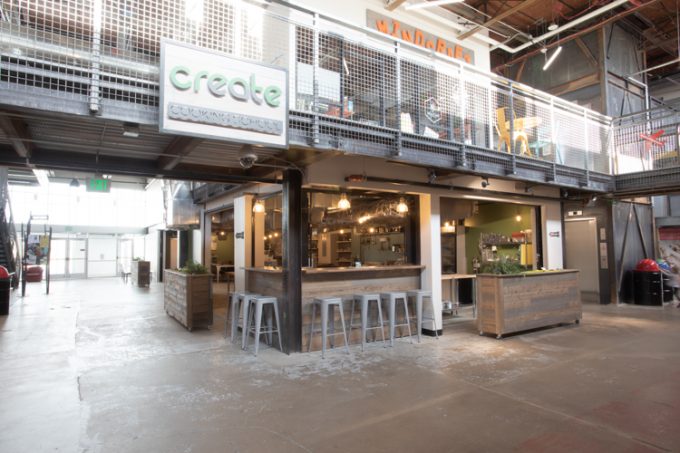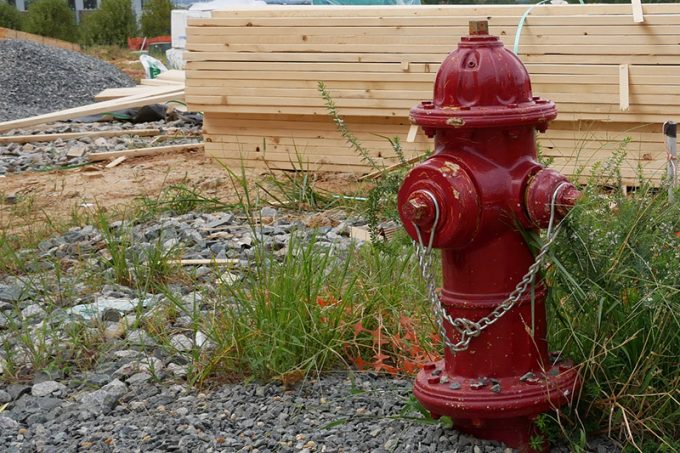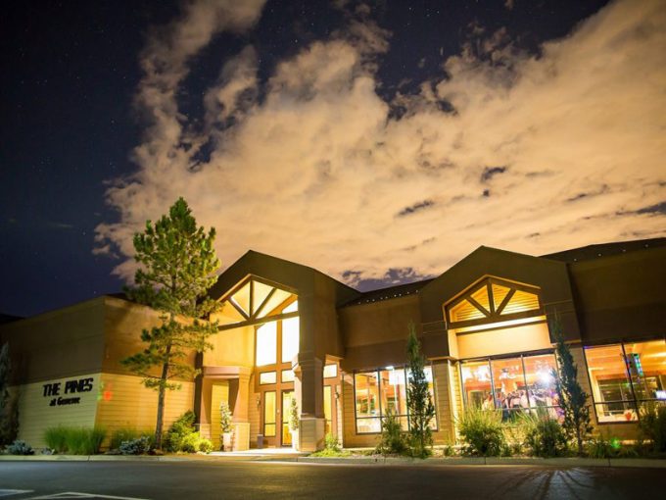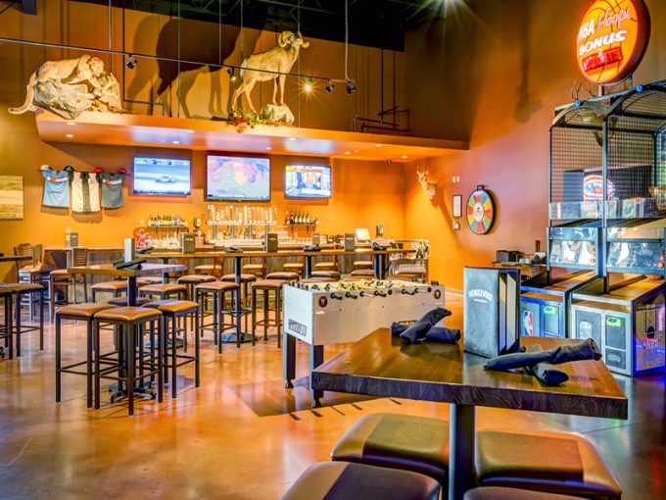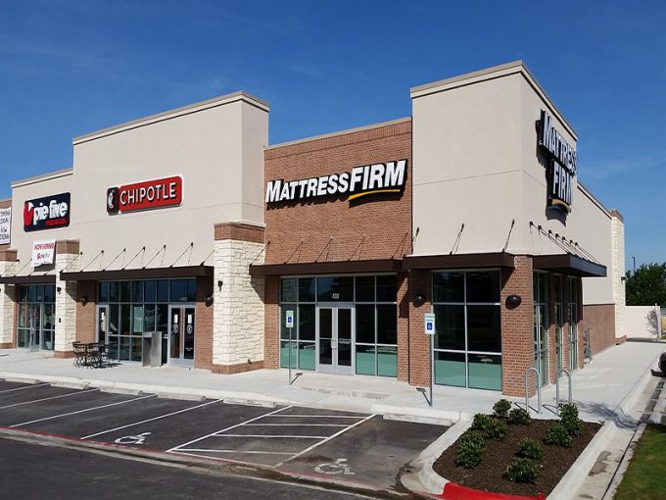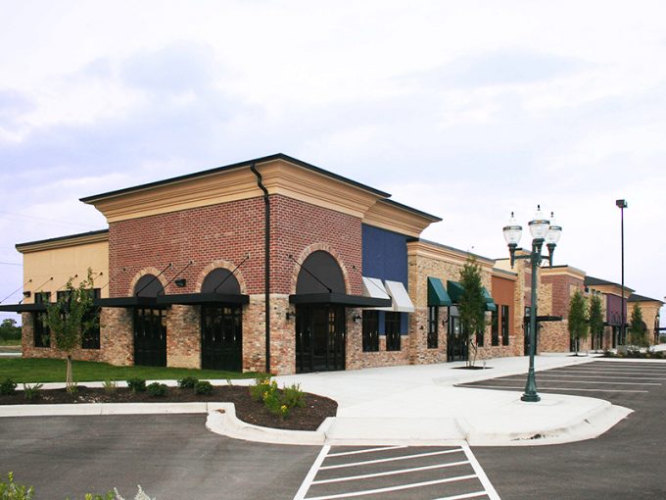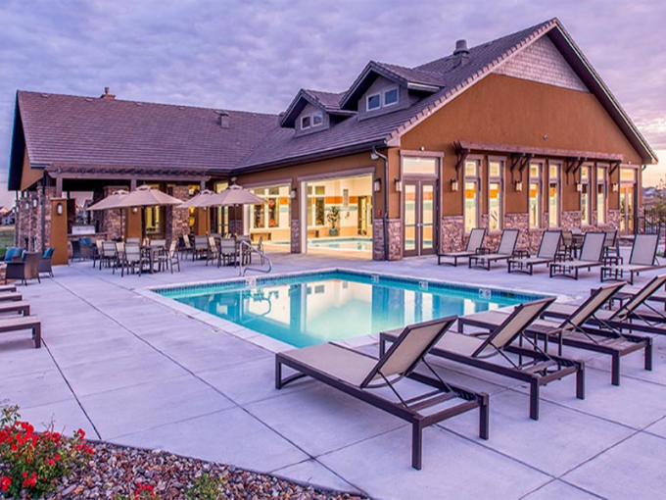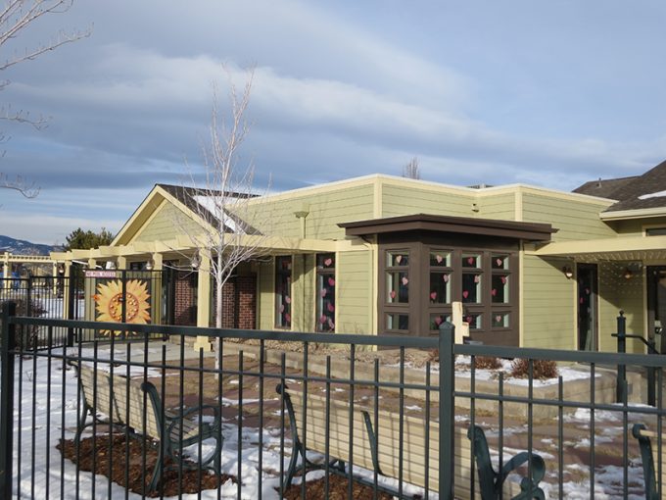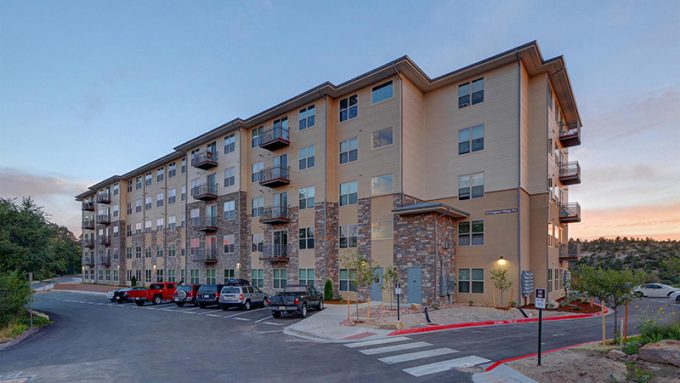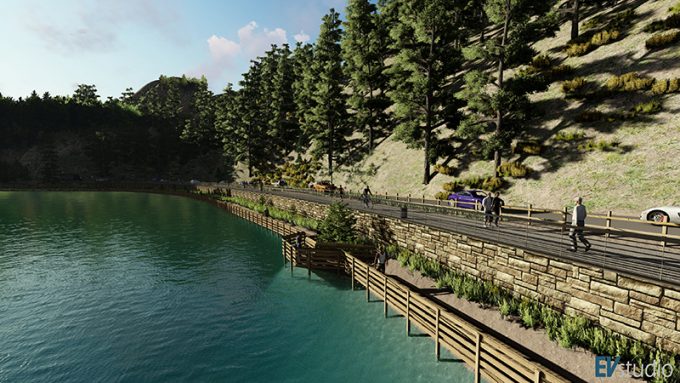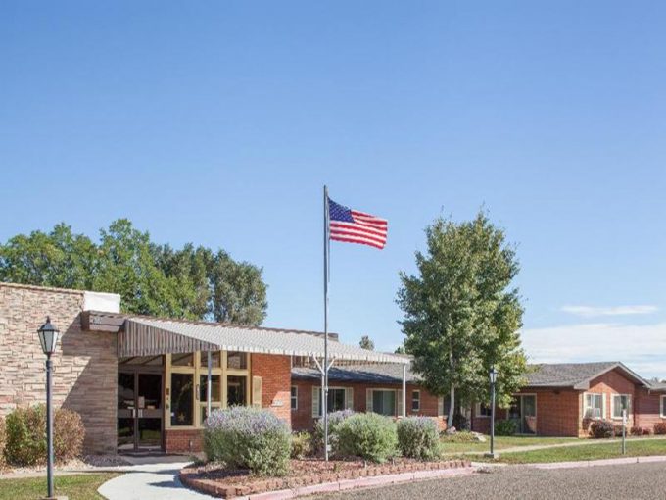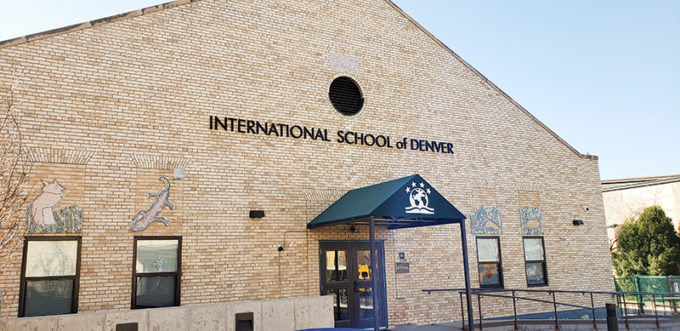Create Cooking School
Create Cooking School is a unique restaurant concept located in the award-winning Stanley Marketplace in Aurora, Colorado. Create Cooking inspires new cooks by providing menus, cooking instruments, and all the ingredient needs for guests to whip up a culinary delight. This innovative restaurant encompasses three mini-kitchen stations, a bar, space for eating, a prep kitchen, […]
Create Cooking School Read More »

