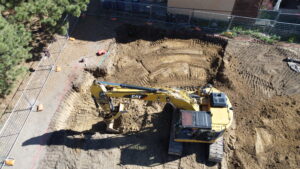Most buildings that we see are single skin. In low rise structures the outside will be stucco, siding, some type of masonry etc. In taller buildings the exterior veneer is often more varied and includes glass, metals and other materials.
A method of construction that is starting to become more popular is a double skin façade. This is exactly what it sounds like; there are two ‘skins’ to the building. These layers can be within less than a foot of each other or far enough apart to allow a person to pass between the two.
Not only can this construction method be very interesting visually, it is also a way to reduce heating and cooling loads on buildings. By having two facades the first can screen the direct sun from the second and ventilate the air up and out. This reduces solar heat gain and also removes the warm air from within the space and thus creates some cooling. Alternatively the interstitial space can be intentionally warmed by the sun in order to help heat the building.
Some studies have shown that with the right materials a double skin façade can reduce energy consumption related to heating and cooling by nearly 55%! In a large building this can add up very fast not only in economic terms but also in terms of reduced dependence on energy systems.










