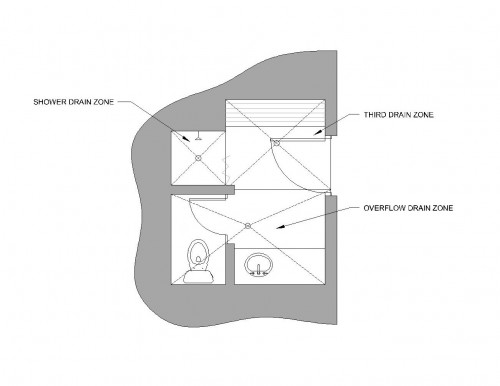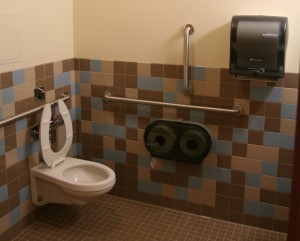One of the most over-looked aspects of a successful rec center cabana design is sufficient drainage. It’s easy to assume that the shower drain and an overflow for the toilet will cut it, but you must consider that half the people who use the cabana will already be wet when they get there, and many parents who shower do so with the curtain open to keep an eye on their kids, sending water everywhere.
Bottom line, it’s a very wet place. No one wants to set their bag or clothes on a wet floor, and certainly no one wants to slip and potentially hurt themselves. So, two subjects: cleanliness and safety.
Cleanliness – To most, a thin film of water on the pool deck seems normal and “clean”, but a puddle in the locker room is disgusting. People remember which rec centers they perceived to be clean and which they thought looked dirty…even if there is no real difference. It is worth the money to put in that third drain and get that good first impression. Consider compartmentalizing the cabana into three drain zones: the shower itself, an overflow for the toilet, and a third zone outside the shower. This third zone may be where you will stand to dry off, or where you may wait your turn to get in an get that “chlorine” smell off. (What you actually smell are chloromines, but that’s another post.)
Safety – Slips in a wet area are dangerous and a very real concern. Many centers with improper initial drainage are retrofit with mats to help give users peace of mind. The third drain zone helps here as well, as does the use of dense slip-resistant floor tile (more grout joints = more traction). Some centers choose a swirl-finish concrete perhaps to match a pool deck in the cabanas, and these provide great traction but are very difficult to clean and often look even dirtier than they are.
Consider using a third drain in your cabanas and you’ll achieve a look and feel that is more aesthetically pleasing and, most importantly, safe.









