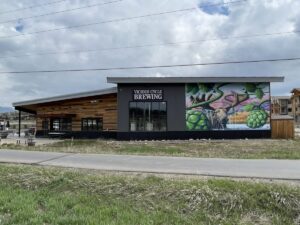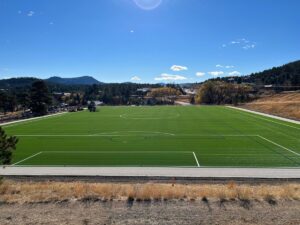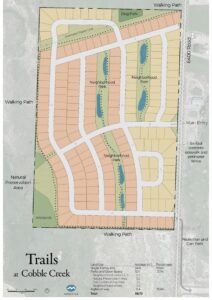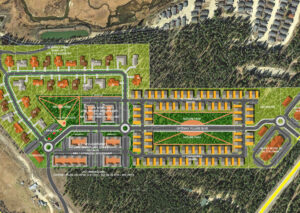You have diverse projects. We have diverse expertise.
When you need a partner that will put the needs of your project first, come to the table with creative solutions to land issues and have a proven track record of constructible plans, then EVstudio is your premier choice.
Commercial Civil Engineering Projects
A partnership with EVstudio brings your project to a new level.
- We understand your priorities. Efficient, practical, economical design allows you to stretch your budget dollars further.
- Complex schedules. The speed of permitting and approvals is critical for a project schedule; we work hand-in-hand with a multitude of communities and turn city comments around quickly.
- Client based documentation. We mold our plan sets and reports to match city and county standards to expedite review time and decrease resubmittals.
- Creative design. Creative stormwater and greenspace solutions will help minimize the amount of land you need for infrastructure; we look at underground, regional, or shared spaces as well as the space you need for the rest of your investment.
- Collaboration at every phase. We work with architects and contractors on a daily basis, we can help create a fluid and successful project with the entire team.
Commercial Civil Engineering Articles

Crown Pointe Primary – December Construction Update
Crown Pointe Primary — Construction Progress with Rosche and EVstudio Exciting Developments in the Welcome Center & Gymnasium for Westminster’s Growing School Community The Crown

TLC Early Learning Collaborative — December Construction Update
Celebrating progress on a transformational space for children and families in Longmont The TLC Early Learning Collaborative is rapidly taking shape in Longmont, Colorado, and

New Hire: Tallyn Sherman
Welcome to EVstudio, Tallyn Sherman Please join us in welcoming Tallyn Sherman to EVstudio. Tallyn has joined our Commercial team in the Denver office
Concrete Densifiers & Specialty Treatments: A Smarter Way to Protect High-Traffic Floors
Concrete must endure constant wear in industrial, commercial, and public settings. During a recent Lunch and Learn at EVstudio, Chad Nibbe, Regional Sales Manager for

Belltower Office: A Modern Shell and Core Design That Balances Function and Style
Rendering Image Belltower Office: A Modern Shell and Core Design That Balances Function and Style Located in Meridian, Idaho, the Belltower Office showcases the power

Unveiling the Green Valley Ranch East Amenity Center
Unveiling the Green Valley Ranch East Amenity Center: A New Hub for Recreation and Relaxation Project Summary and Lessons The Green Valley Ranch East Amenity

The Design Behind Crown Pointe Primary
Shaping Bright Futures: The Design Behind Crown Pointe Primary Project Summary and Lessons Crown Pointe Academy is excited to announce a proposal for a new

Architectural and Engineering Solutions for TLC Early Learning Collaborative
Project Summary EVstudio’s Education Studio had the opportunity to collaborate with TLC Learning Center in Longmont, Colorado, a leader in early childhood education for infants,

Prestressed and Post-Tensioned Concrete
Understanding Prestressed and Post-Tensioned Concrete in Building Construction Prestressed and post-tensioned concrete represent two critical advancements in structural engineering, providing high-strength, durable solutions for modern
One of Best Commercial Architects in Thornton, CO
Recently, EVstudio has been on a lot of “top best” lists, and we are humbled and honored, to say the least. Well, we’ve done it






