You have diverse projects. We have diverse expertise.
When you need a partner that will put the needs of your project first, come to the table with creative solutions to land issues and have a proven track record of constructible plans, then EVstudio is your premier choice.
Commercial Civil Engineering Projects
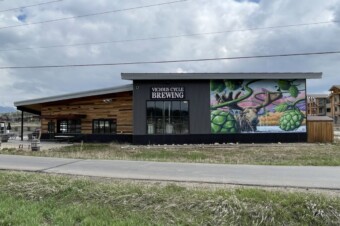
Vicious Cycle Brewery
Vicious Cycle Brewery
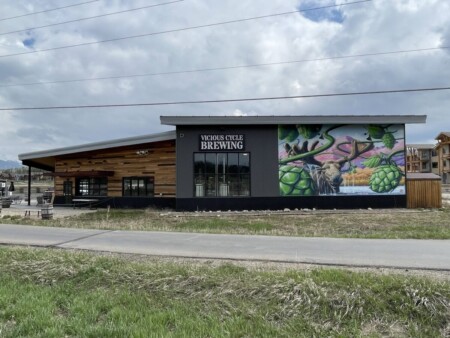
Vicious Cycle Brewery is a uniquely designed craft brewery that combines functionality and ambiance to create an inviting space for beer enthusiasts. Our architectural design integrates modern elements with an industrial aesthetic, offering a comfortable environment for customers to enjoy their favorite brews. The project features an efficient layout for brewing operations and a stylish taproom, making Vicious Cycle Brewery a standout destination in the craft beer community. EVstudio provided full Architecture, Civil, Structural, and MEP design services.
Project Link: Click Here



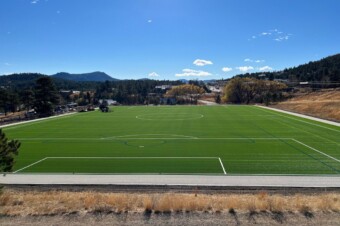
EPRD Stagecoach Field
EPRD Stagecoach Field
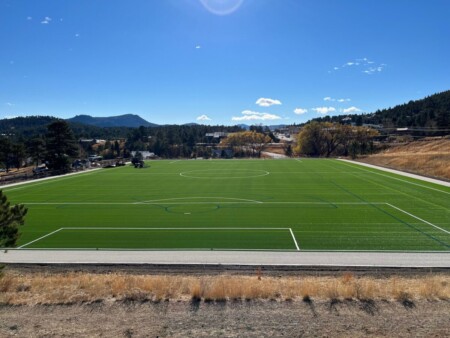
Completed in collaboration with the Evergreen Park and Recreation District, EPRD Stagecoach Field is a vibrant recreational space designed to enhance outdoor activities for the Evergreen community. This thoughtfully designed project prioritizes sustainability, accessibility, and aesthetic appeal, creating a safe and inviting environment for all ages. EVstudio’s expertise in architecture brought the client’s vision to life while adhering to budget goals, making EPRD Stagecoach Field a shining example of how innovative design can elevate community recreational spaces.
Project Link: Click Here


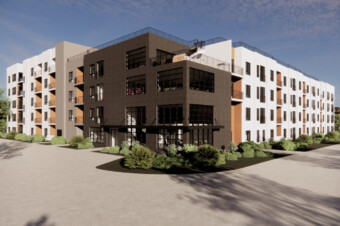
CEI Main 16
CEI Main 16
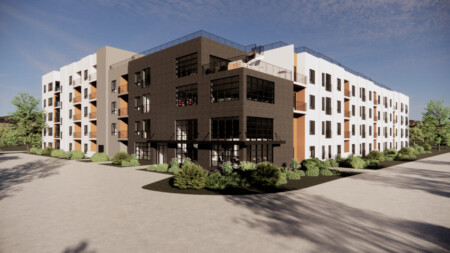
Located on North Main Street in Longmont, Colorado, this large-scale multifamily project will deliver a mix of modern, thoughtfully designed apartment homes and retail spaces, fostering a vibrant live-work-play community. Strategically positioned near key amenities and transportation corridors, the development aims to enhance urban living while supporting Longmont’s growth. With its focus on sustainability and connectivity, North Main Apartments is poised to become a cornerstone of the city’s residential expansion.
Project Link: Click Here

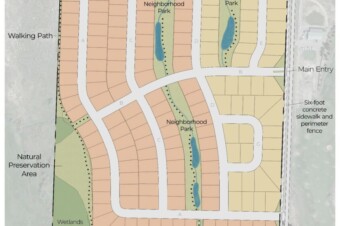
Trails At Cobble Creek
Trails At Cobble Creek
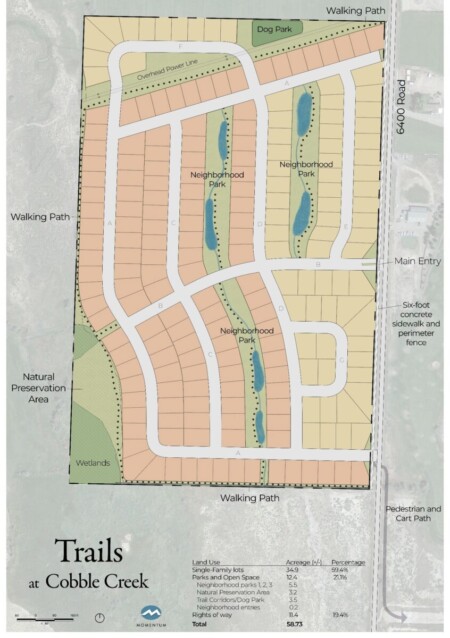
EVstudio Has navigated the entitlements for the Cobble Creek neighborhood in Montrose. The sketch plan review criteria includes:
• Conformance with the Master Plan and Zoning Regulations.
• Relationship of development to topography, soils, drainage, flooding, potential natural hazard areas and other physical characteristics.
• Availability of water, means of sewage collection and treatment, stormwater drainage, access and other utilities and services.
• Compatibility with the natural environment, wildlife, vegetation and unique natural features.
• Adjacent streets and traffic flow, including pedestrian access.
• Availability of fire, police and other emergency services protection
• Impacts on area schools.
Project Link: Click Here
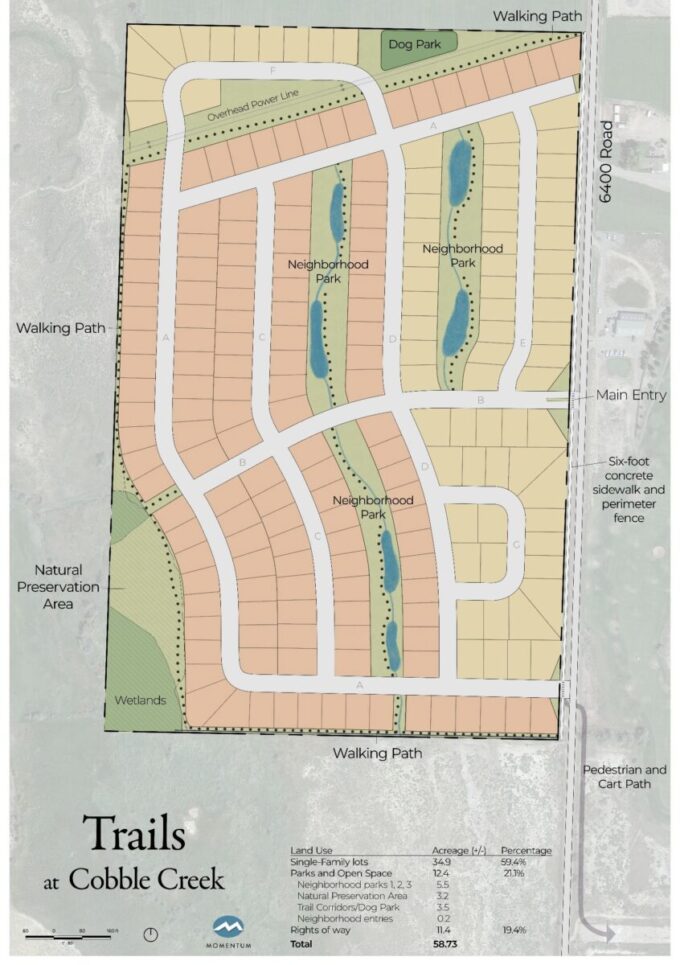
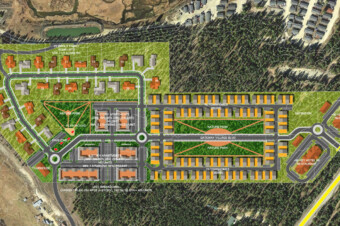
Gateway Village Leadville Colorado
Gateway Village Leadville Colorado
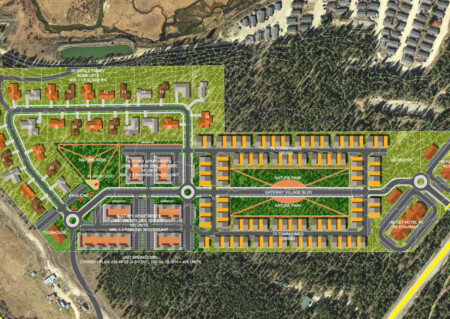
EVstudio worked through multiple iterations of the 45-acre parcel. This included the analysis of Large Single Family, Modular Workforce Housing, Hotel/Retail use, and a combination of Multi/ Townhome/Single Family which was the final iteration. Each study included looking at the total vehicle impact, transit opportunity, CDOT access and cost along two state highways, as well as the water and sanitary waste of the potential district that would be formed for on-site treatment of 400+ units.
The site traversed over 100’ in vertical elevation and creating a layout that retained its existing vegetation while terracing down the slope was critical for PUD approval with the community. The layout was intended to create a central corridor of traffic with branches of development to allow each area to maintain privacy and the Leadville
atmosphere.
Project Link: Click Here
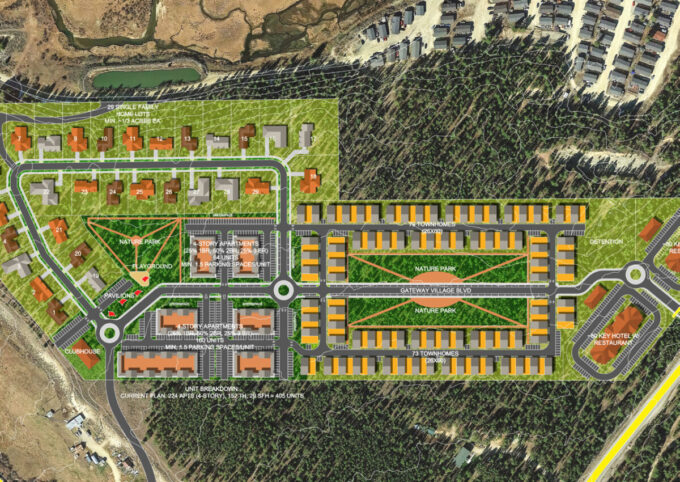

Element Engineering Public Work Facilities
Element Engineering Public Work Facilities

Our ongoing partnership with Element has expanded to multiple facilities, including those in Center and Ouray, where we have provided tailored designs that ensure efficient, sustainable wastewater management. EVstudio’s expertise in designing wastewater treatment plants underscores our commitment to delivering durable, high-performance facilities that meet the critical infrastructure needs of local communities while supporting Element’s mission in environmental stewardship.
Project Link: Click Here

A partnership with EVstudio brings your project to a new level.
- We understand your priorities. Efficient, practical, economical design allows you to stretch your budget dollars further.
- Complex schedules. The speed of permitting and approvals is critical for a project schedule; we work hand-in-hand with a multitude of communities and turn city comments around quickly.
- Client based documentation. We mold our plan sets and reports to match city and county standards to expedite review time and decrease resubmittals.
- Creative design. Creative stormwater and greenspace solutions will help minimize the amount of land you need for infrastructure; we look at underground, regional, or shared spaces as well as the space you need for the rest of your investment.
- Collaboration at every phase. We work with architects and contractors on a daily basis, we can help create a fluid and successful project with the entire team.
