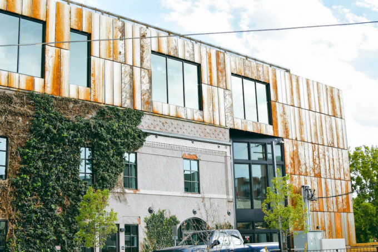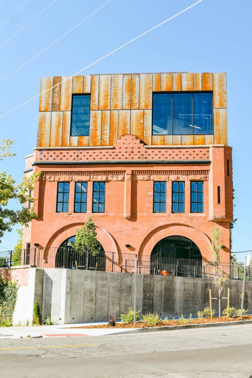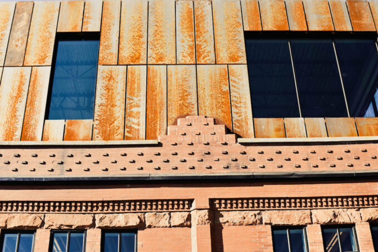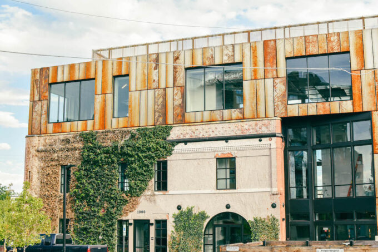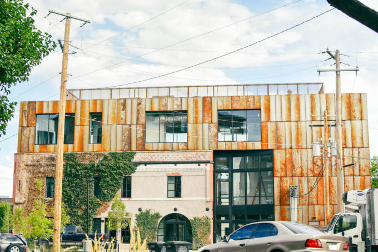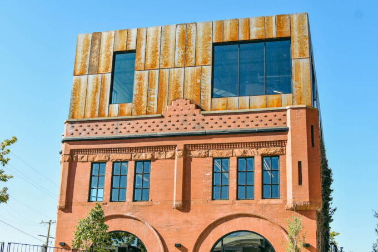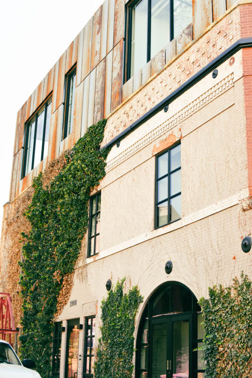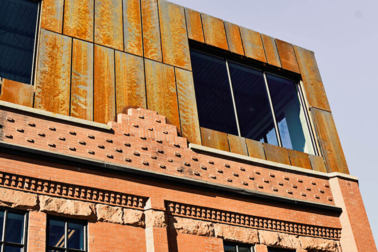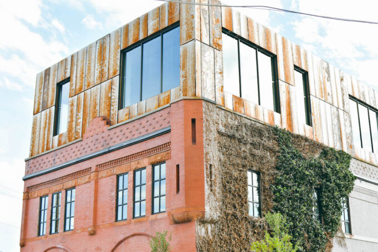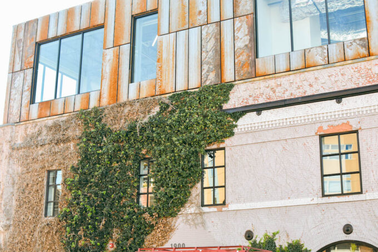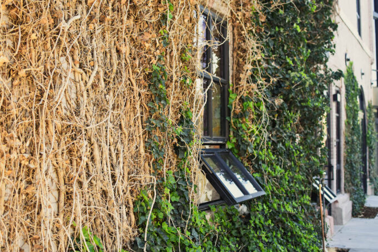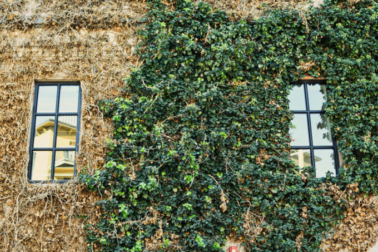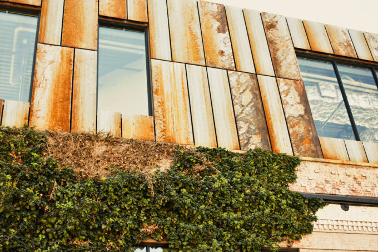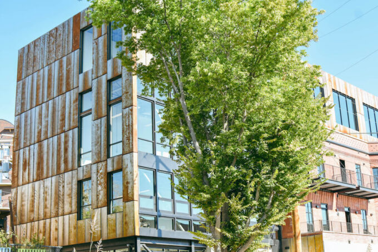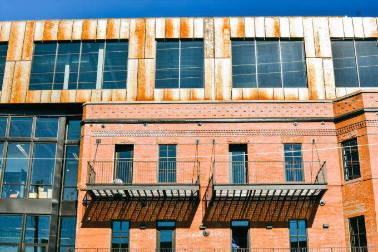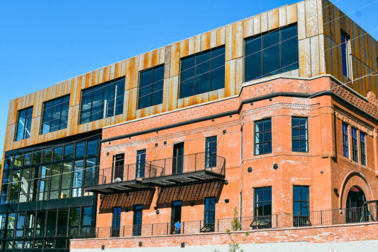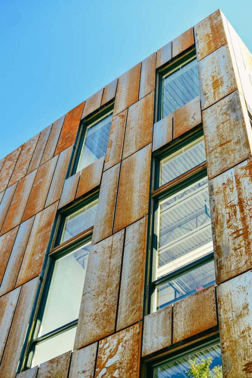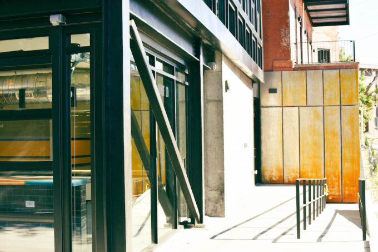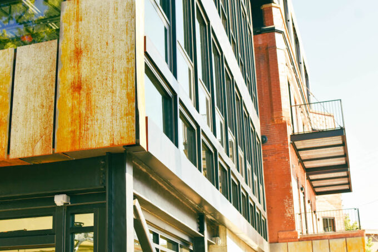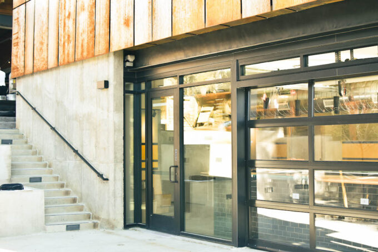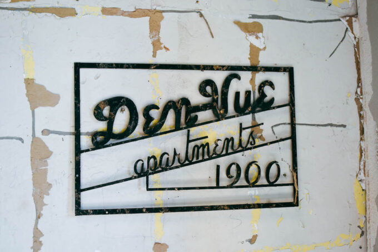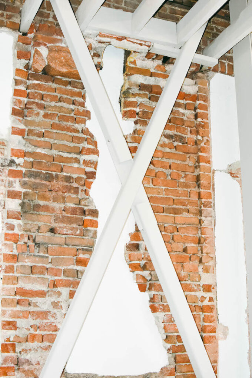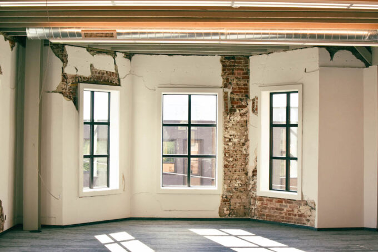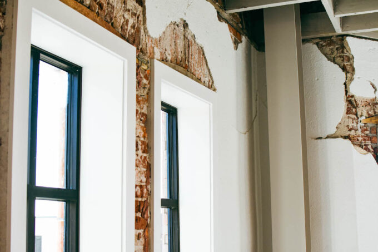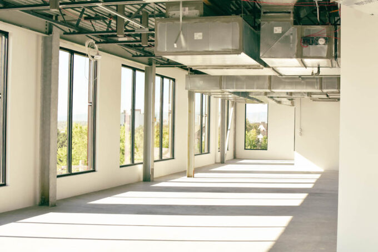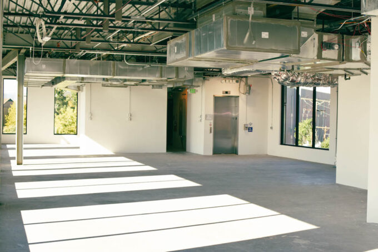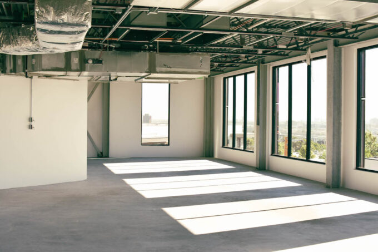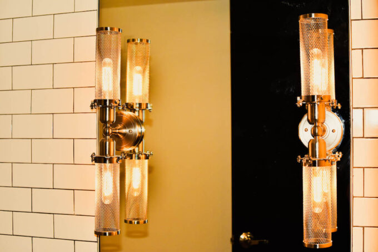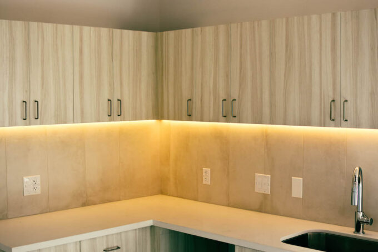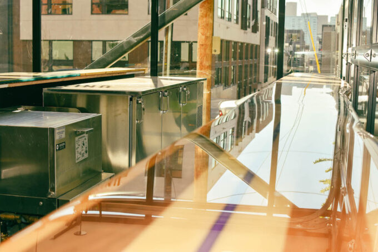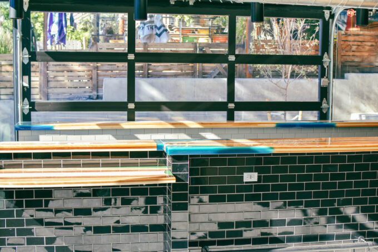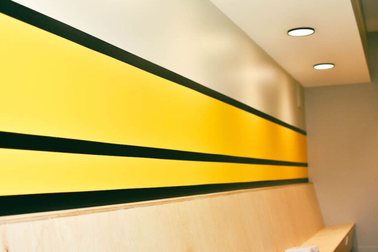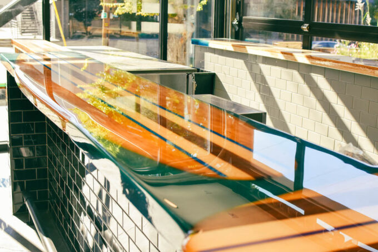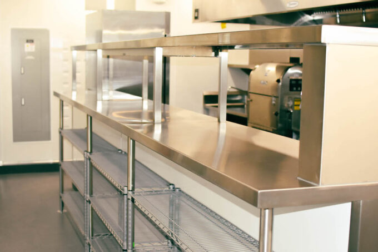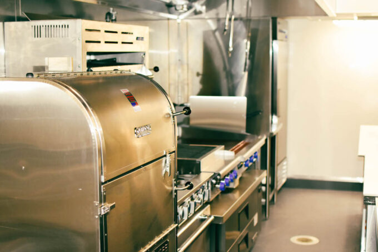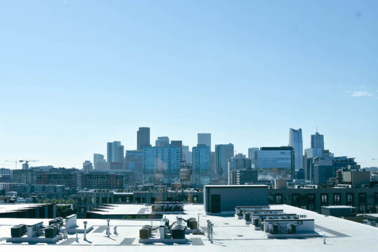You have diverse projects. We have diverse expertise.
When you need a partner that will put the needs of your project first, come to the table with creative solutions to land issues and have a proven track record of constructible plans, then EVstudio is your premier choice.
Commercial Civil Engineering Projects

Mountain View Community Homes
Mountain View Community Homes

The Mountain View Community Homes project for Habitat for Humanity Metro Denver offers a compassionate solution to housing for families in need, featuring thoughtfully designed duplexes that provide 20 affordable homes. The development goes beyond offering shelter by incorporating a vibrant community garden, fostering connections among residents and promoting a sustainable lifestyle. This shared space allows families to bond, cultivate their own gardens, and engage in a sense of community, making it a cornerstone of the project’s mission.
With a focus on functional design and affordability, Mountain View Community Homes integrates modern aesthetics with a warm, community-centered environment. The project not only provides safe, quality housing but also supports long-term social well-being. By combining innovative architecture with a deep commitment to community development, this project stands as a model for affordable housing solutions that nurture residents and create lasting positive impact. Mountain View Community Homes is a powerful example of how thoughtful design can uplift families and create sustainable, connected communities.

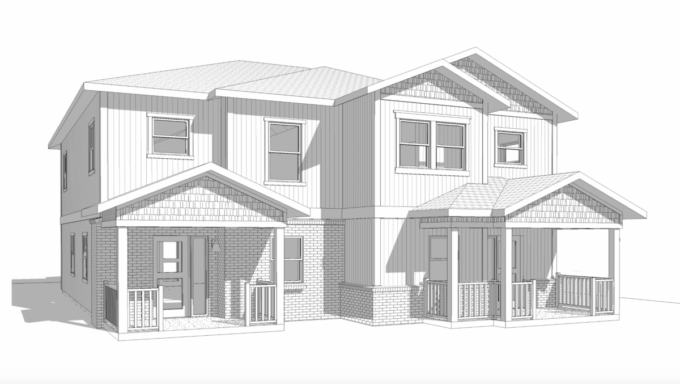
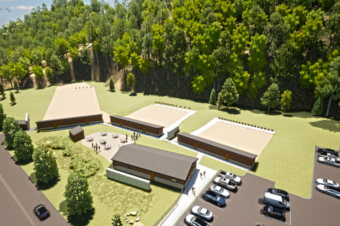
Clear Creek Shooting Park
Clear Creek Shooting Park
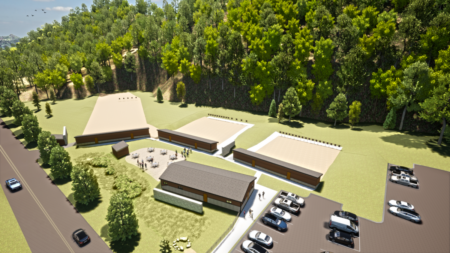
EVstudio, in collaboration with MT2, worked on the Clear Creek County Sports Shooting Park, delivering a comprehensive range of architectural and engineering services tailored to gun range design and functionality. This project included evaluating the existing conditions of the Sports Shooting Park and providing expert engineering to finalize design plans and ensure compliance with both county and NRA criteria.
The scope encompassed detailed range design, structural and MEP engineering, and essential site improvements such as sanitary sewer and water connections, stormwater management, and erosion control. Final grading and drainage plans were developed to enhance safety and usability, along with slope stabilization measures. Additional features included optimizing range layouts, action bays, fencing, and parking efficiency, as well as security measures. EVstudio also provided design services for a 2,500-square-foot classroom and administrative building, scaled down from its original 3,300-square-foot plan to align with the budget.
This project highlights EVstudio’s expertise in designing safe, functional, and efficient shooting facilities that cater to the needs of communities and shooting enthusiasts alike.
Project Link: Click Here
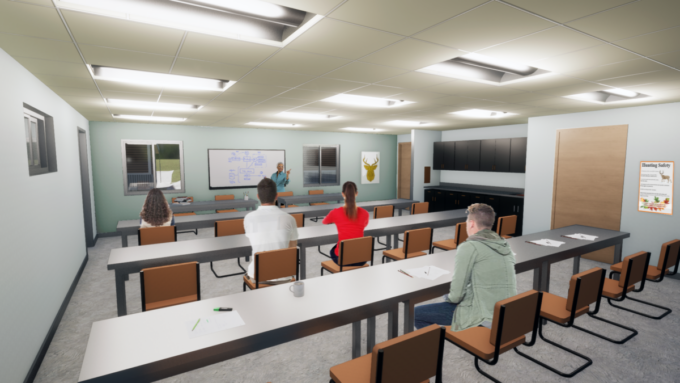
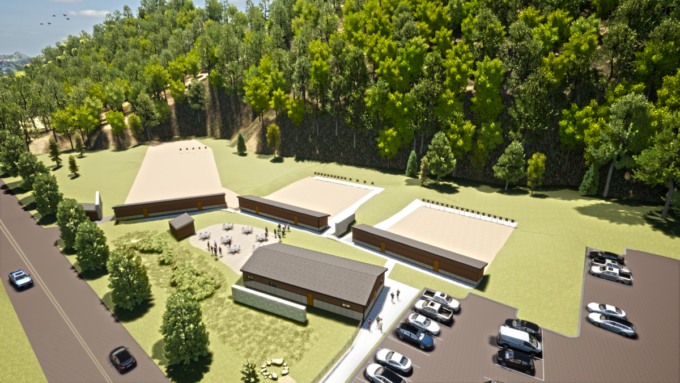
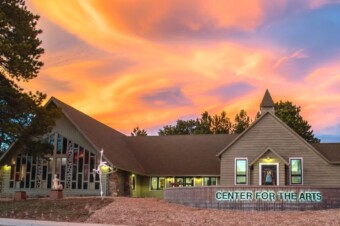
Center for the Arts Evergreen
Center for the Arts Evergreen
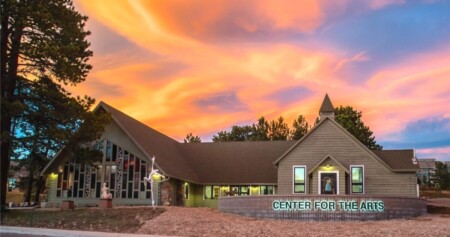
The Center for the Arts Evergreen (CAE) has completed an impressive expansion, doubling its size from 5,000 square feet to 10,800 square feet. Designed as a Type III-B construction, the project seamlessly integrates masonry block walls and wooden framing, blending the new structure with the existing building while incorporating modern technologies and materials. This thoughtfully executed addition enhances CAE’s role as a vibrant hub for arts, education, and community engagement.
The expanded facility includes a state-of-the-art ceramics suite and private art studios, offering space for both group classes and individual artistic pursuits. An outdoor courtyard, surrounded by art-focused hardscape and landscaping, takes full advantage of Evergreen’s natural beauty, serving as a versatile venue for exhibitions and community events. Accessibility has been prioritized, with ADA-compliant restrooms and upgrades to the original building ensuring the center is welcoming to all visitors.
With its expansion complete, CAE now offers an enriched environment for creativity and connection, supporting a diverse range of programs that unite the community through art. The enhanced spaces provide new opportunities for artistic expression and cultural experiences, solidifying the Center for the Arts Evergreen as a cornerstone of the local arts scene.
Project Link: Click Here
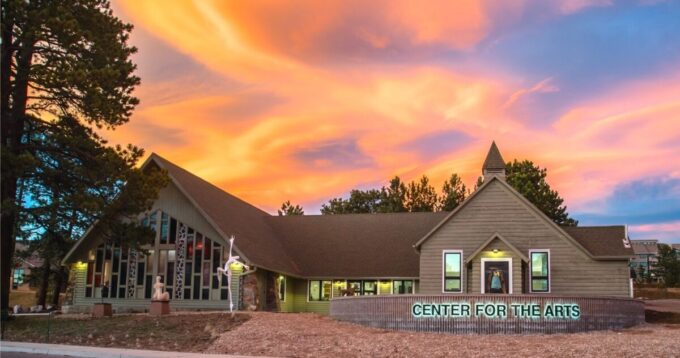
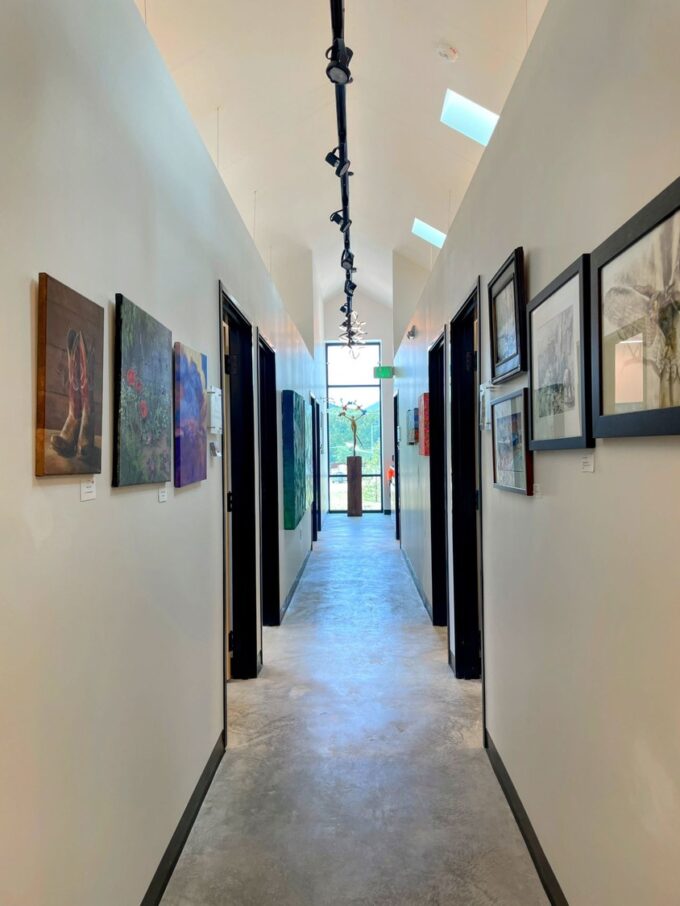
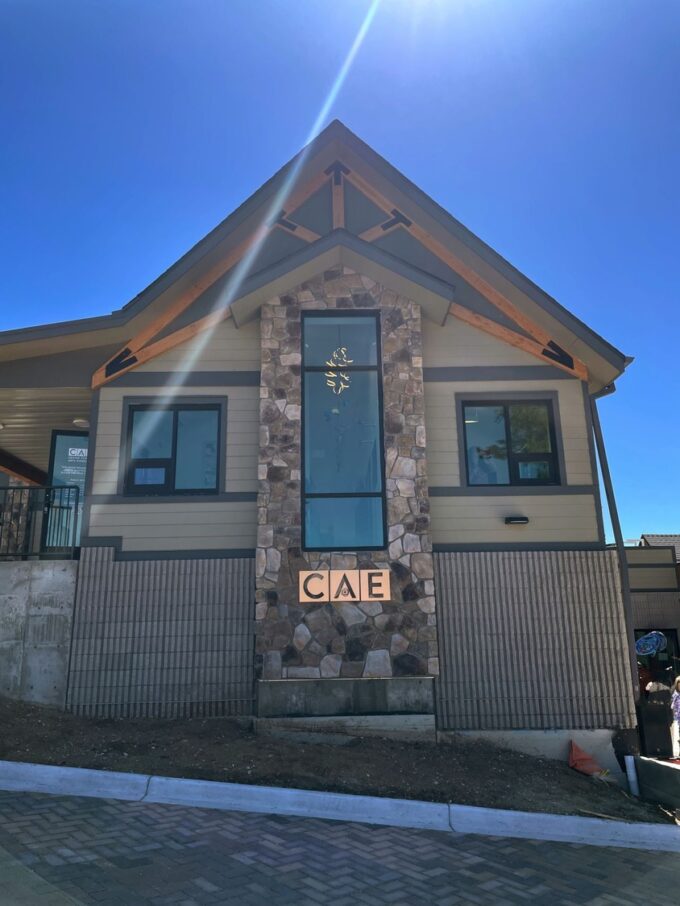
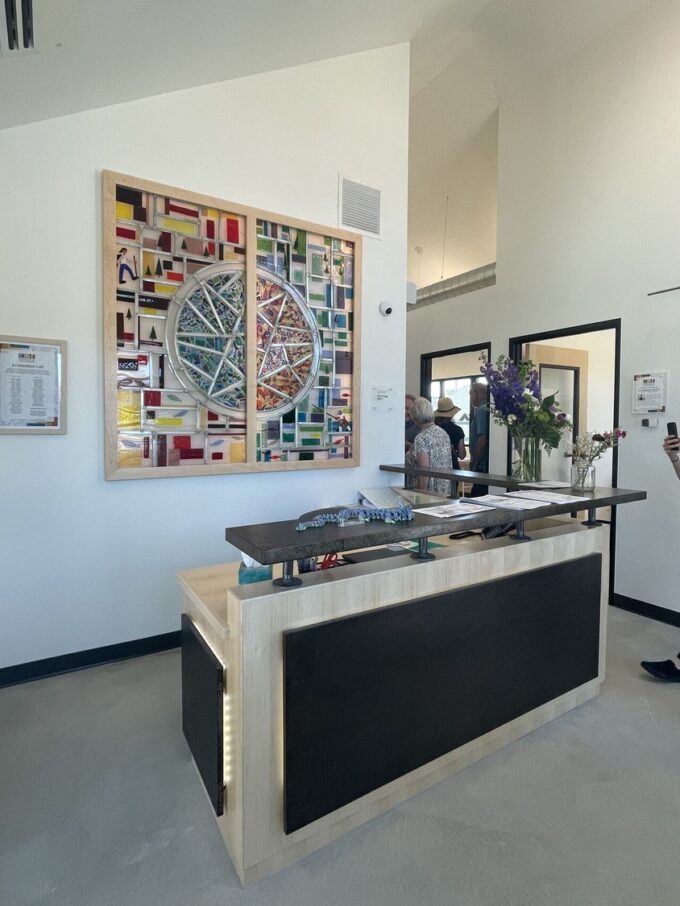
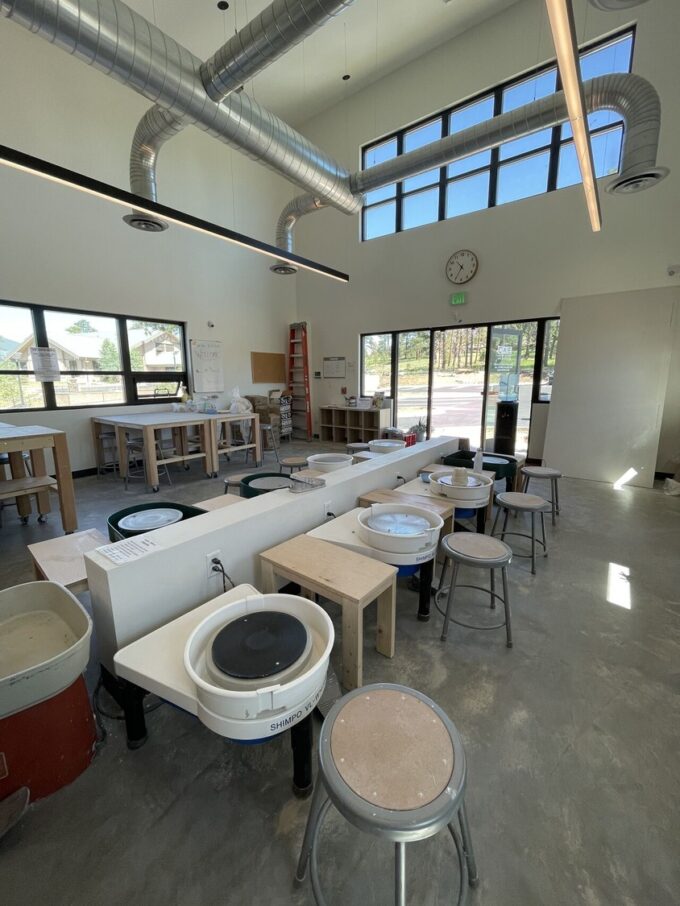
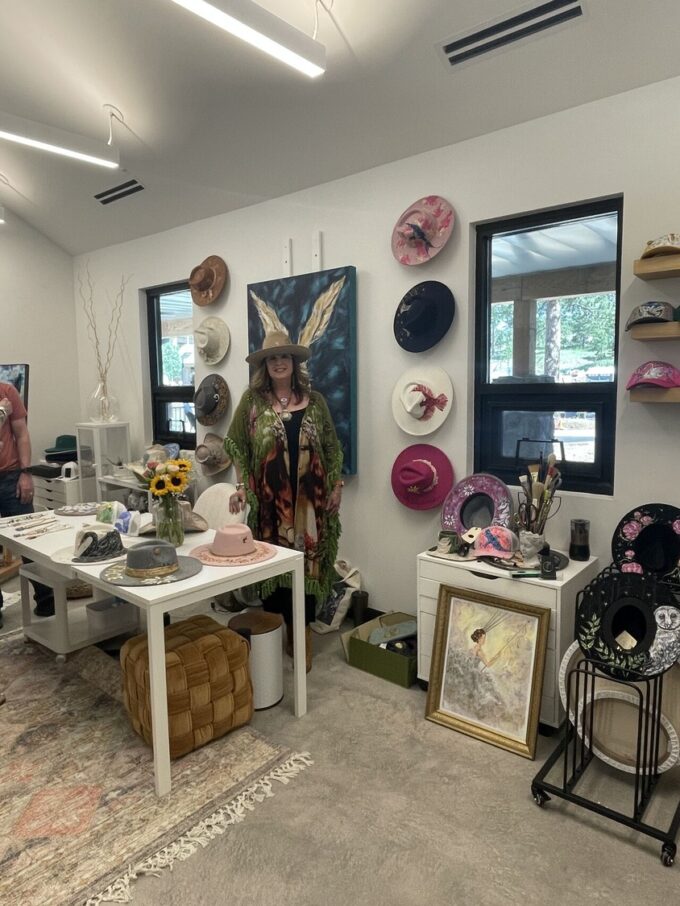
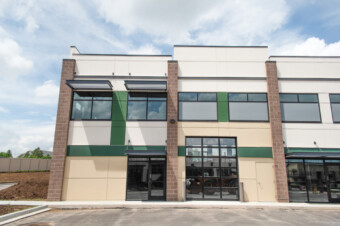
Broomfield Tech Park
Broomfield Tech Park
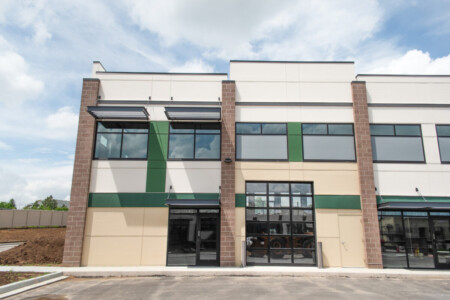
EVstudio completed the design of a nine-building, 100,000+ SF flex industrial complex, catering to a diverse range of retail, office, and light industrial tenants. The business office park features Type IIB construction, with all buildings fully sprinklered and equipped for core and shell permits. Each building includes a mezzanine level, with footprints ranging from 10,000 to 15,000 SF, optimizing the use of the narrow site while providing versatile spaces for tenants.
The design offers a range of lease options, with units starting at 2,000 SF, making it ideal for businesses of various sizes. Customizable facades allow for operational and aesthetic flexibility, ensuring that tenants can personalize their spaces to suit their needs. Additionally, EVstudio completed the tenant buildout designs for three of the spaces, further enhancing the adaptability of the complex. This project demonstrates our expertise in creating flexible, functional, and attractive business office park designs that support diverse industries.
Project Link: Click Here
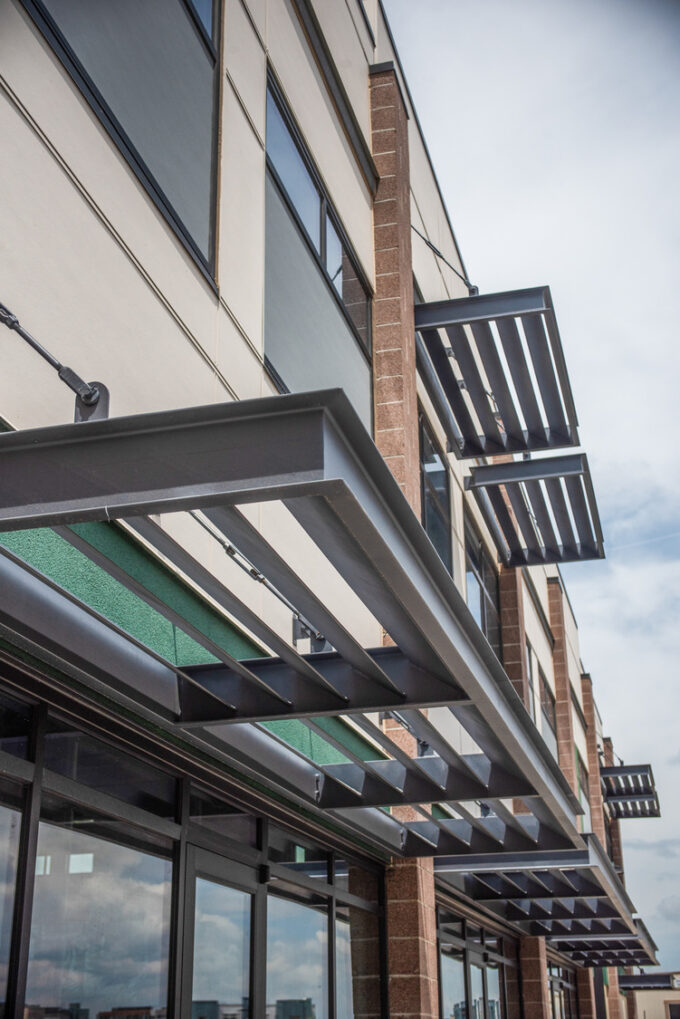
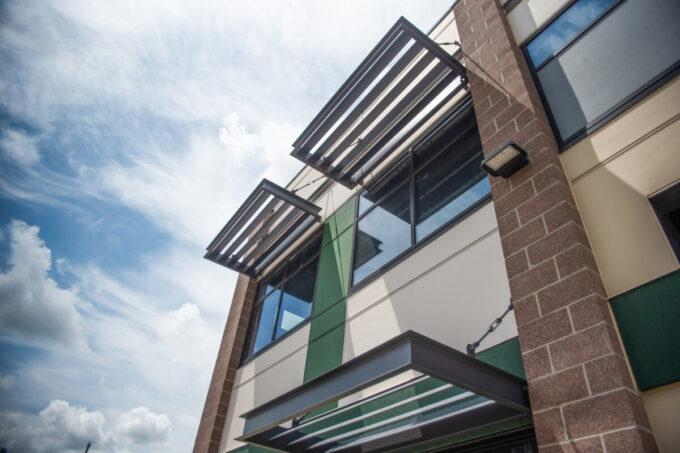
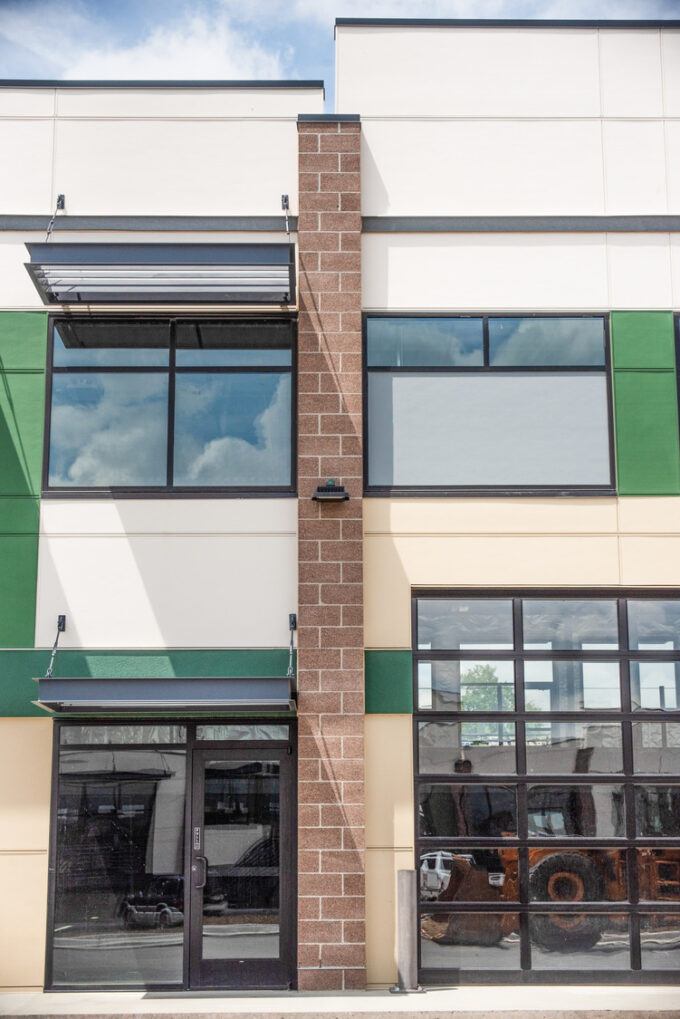
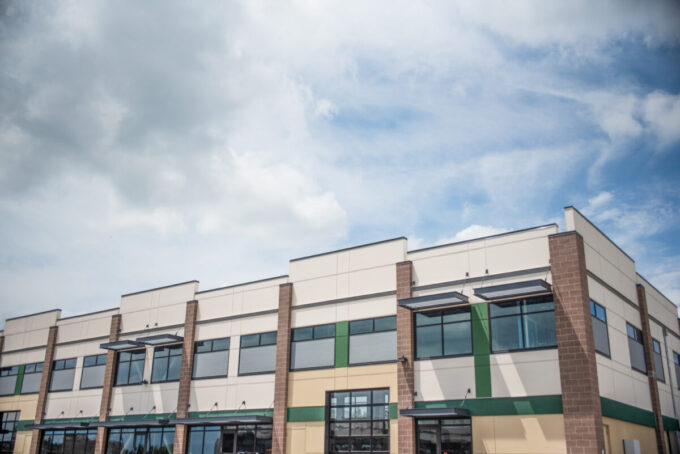
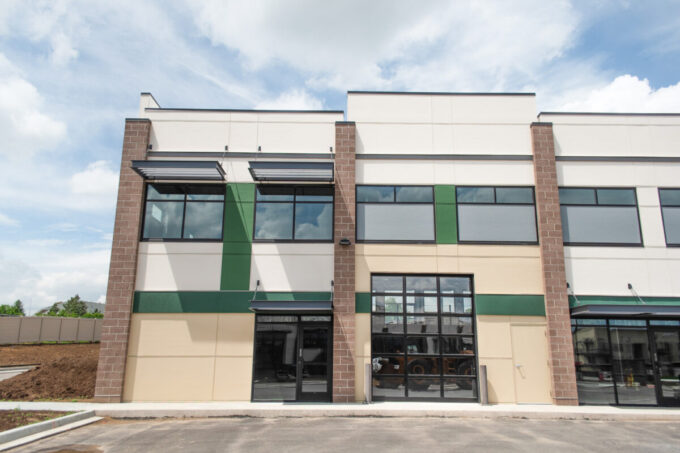
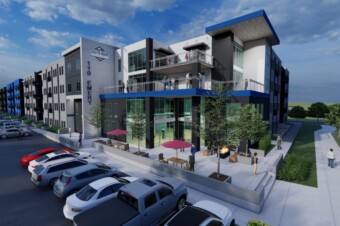
Longmont Multifamily
Longmont Multifamily
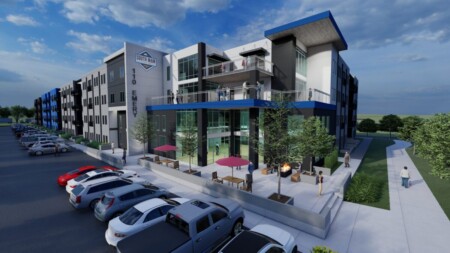
The objective of the Longmont Emery Multifamily feasibility study was to explore the advantages of modular design in addressing Colorado’s ongoing housing shortage. Our EVstudio team assessed a modular solution for a site adjacent to South Main Station in Longmont, with each residential wing of the building designed using modular construction, while the amenity section was designed with traditional stick framing. By integrating innovative modular design with our extensive expertise in multifamily projects, we delivered a comprehensive development study that surpassed our client’s expectations.
Project Link: Click Here



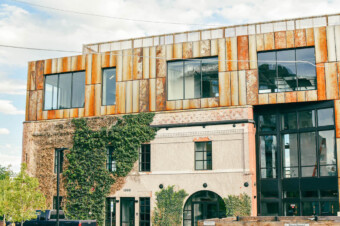
Firehouse No. 5: Mixed-Use Remodel
Firehouse No. 5: Mixed-Use Remodel
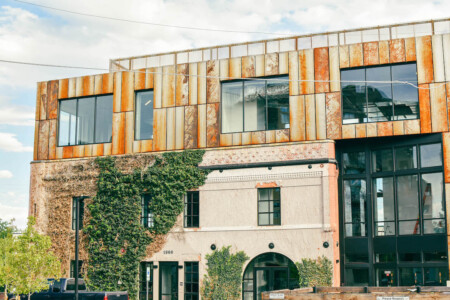
EVstudio’s Structural and Civil Engineering teams have joined Infinity Property Collection and Meridian 105 Architecture to work on an exciting update and adaptive remodel to a historical firehouse in Denver’s LoHi neighborhood. Located in the center of LoHi, at West 32nd Avenue and Erie Street, the building was originally built in the 1890s for Hose Company No.5, which was most likely a volunteer fire department and was the home of the horse-drawn pump carriages for the neighborhood. After decades of use for different purposes, sprinkled with decades of vacancy, the Firehouse begins its newest chapter as a mixed-use commercial building.
Interior walls were cleared, the historic brick revealed, and new, metal sheeting wraps around one side and over the top, creating a modern frame for the beautiful old brick and architectural features of the original firehouse. The lower and first levels will house restaurants, while the upper two levels will be used as one-of-a-kind open floor plan office spaces.
Total Interior SF: 14,097 SF
Developer: Infinity Property Collection
Architect: Meridian 105 Architecture
Project Link: Click Here
A partnership with EVstudio brings your project to a new level.
- We understand your priorities. Efficient, practical, economical design allows you to stretch your budget dollars further.
- Complex schedules. The speed of permitting and approvals is critical for a project schedule; we work hand-in-hand with a multitude of communities and turn city comments around quickly.
- Client based documentation. We mold our plan sets and reports to match city and county standards to expedite review time and decrease resubmittals.
- Creative design. Creative stormwater and greenspace solutions will help minimize the amount of land you need for infrastructure; we look at underground, regional, or shared spaces as well as the space you need for the rest of your investment.
- Collaboration at every phase. We work with architects and contractors on a daily basis, we can help create a fluid and successful project with the entire team.

