The Master Plan is only the start.
Park and recreation spaces are critical to the health of a community. By masterfully crafting an inclusive design that adheres to the budget and energizes the residents is no small feat. EVstudio is a firm that understands your challenges, shares your passion, and can hand-craft a land development plan worthy of your community.
Our team of civil designers works with experts in the areas of park planning, landscape architecture, and even aquatics to develop a fully immersive experience. Do you need a new sod or turf athletic field? EVstudio has extensive experience in design and strong partnerships with material vendors. And if your recreation district is in need of trail design we can assist youin that arena as well.
Park and Recreation Civil Engineering Projects
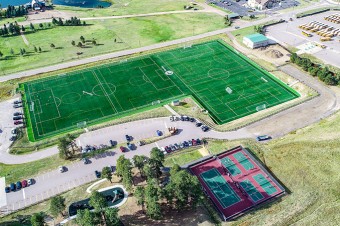
Marshdale Park
Marshdale Park
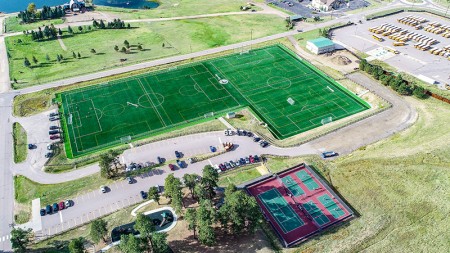
Marshadale Park is a highly used community asset in Evergreen, Colorado. This multi-use sports facility was in urgent need of a new field, site development, and seating. In partnership with the Evergreen Park and Recreation District (EPRD), EVstudio used cooperative purchasing to Design Bid Build this project. A favorite element of this project is the unique design of the seating and required creative solutions and structural aid in the wall design to accomplish seating on a tight sloped area.
Client: Evergreen Park and Recreation District
Specifications: Four new Shaw Turf synthetic fields totaling 187,303 GSF | Seating ~ | Cooperative Purchasing program
Project Link: Click Here
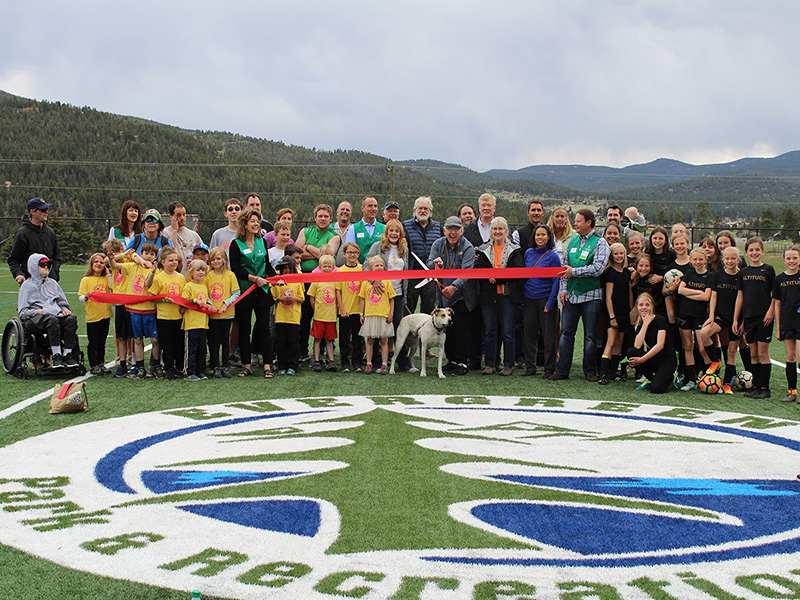
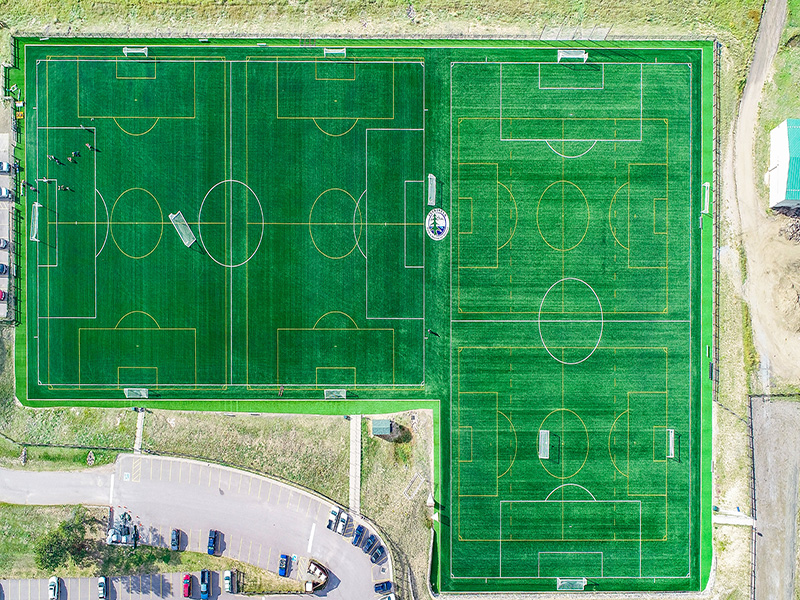
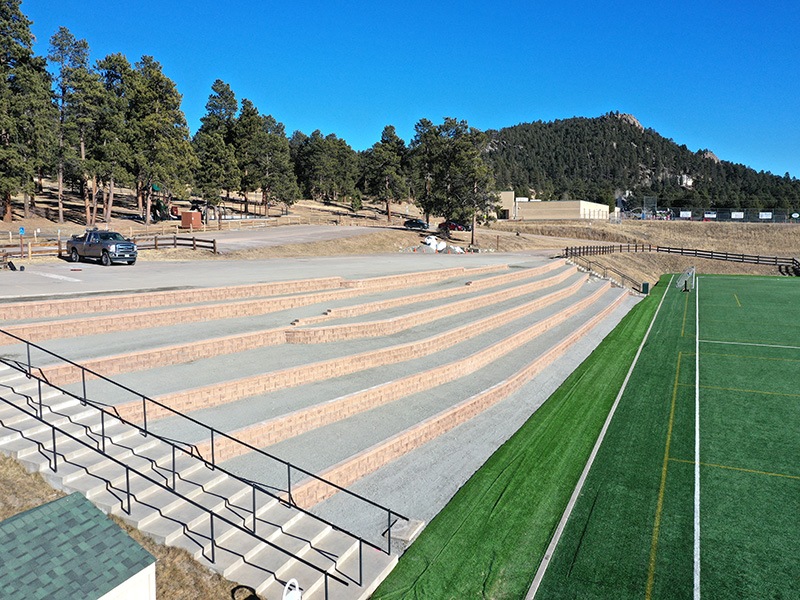
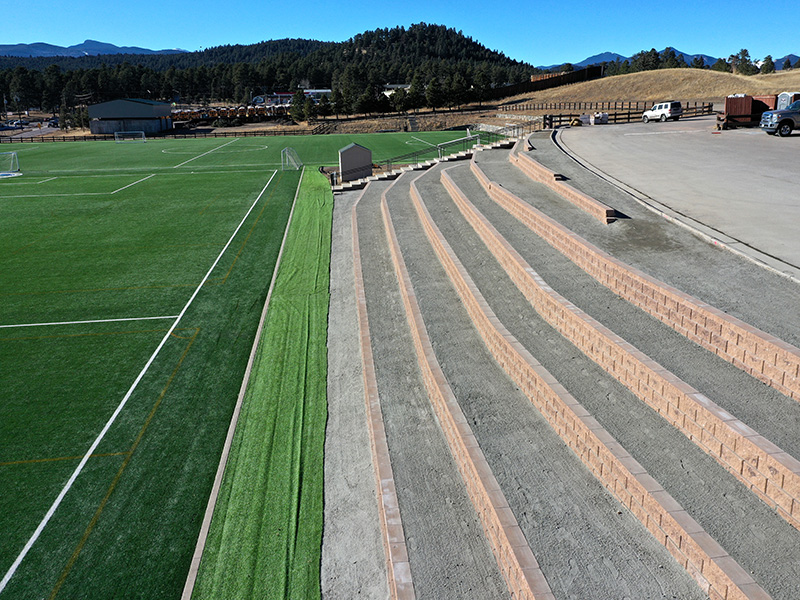
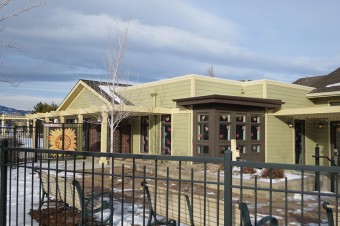
The Depot
The Depot
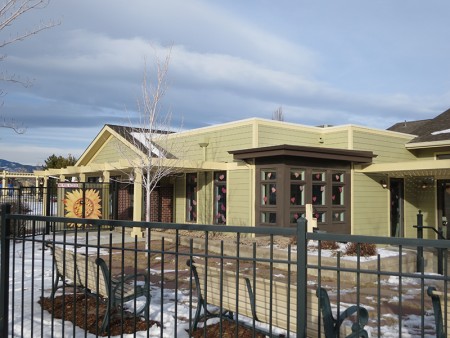
The Depot is the recreation center for The Village of Five Parks Master HOA in Arvada, Colorado. An addition and renovation were needed to serve the growing community better and upgrade the community center building. The renovation included converting conference rooms into fitness rooms, creating a child watch center, the addition of 1,300 sq.ft. while renovating approximately 1,000 sq.ft of the existing building. Our favorite feature is the exercise ball return closet that acts like a Pez dispenser. This unique solution to equipment storage became a favorite amongst all who used it.
Client: The Village of Five Parks Master HOA
Specifications: Wood frame | 7,705 GSF | Pool
Project Link: Click Here
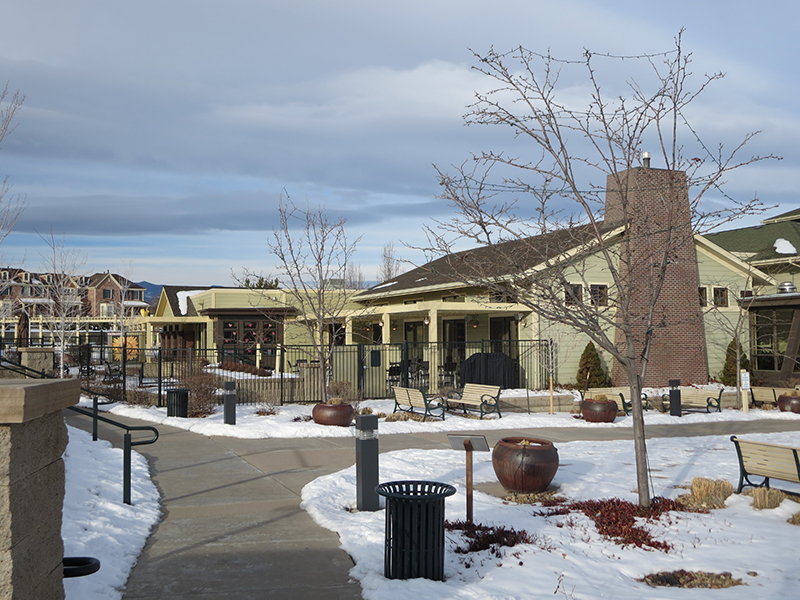
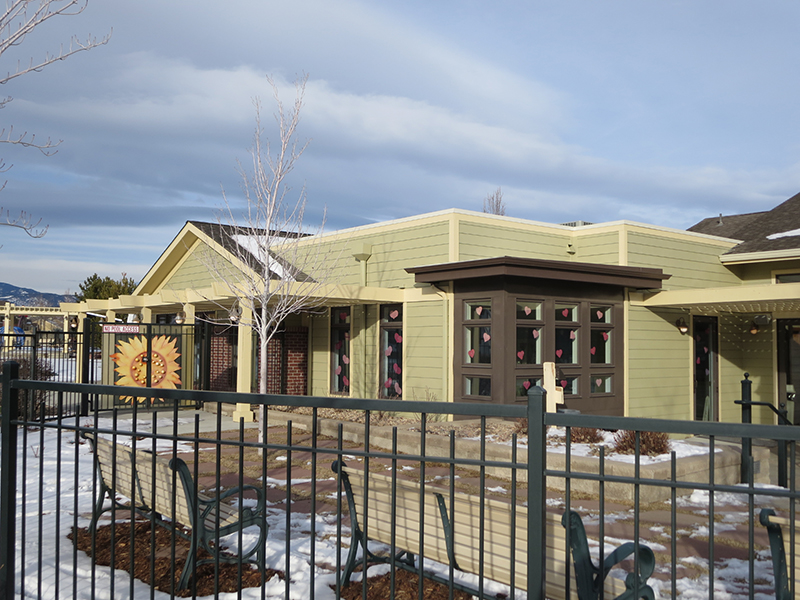
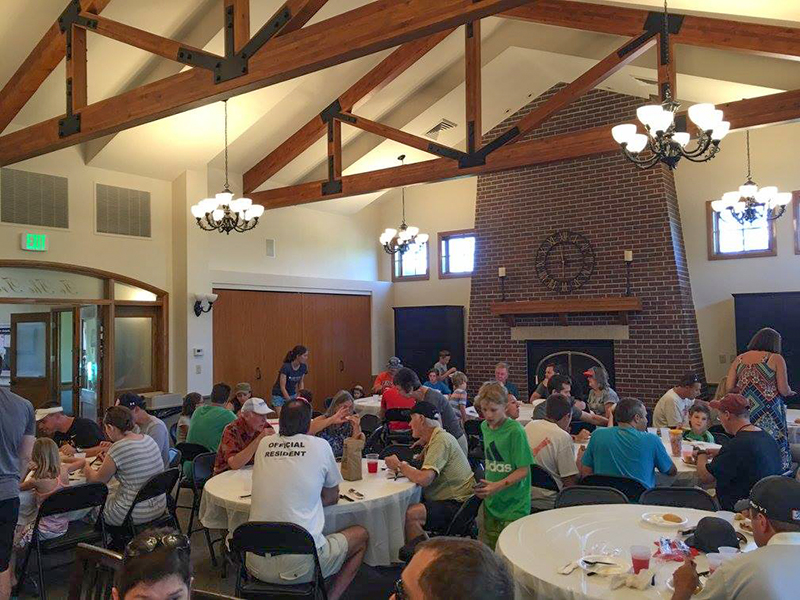
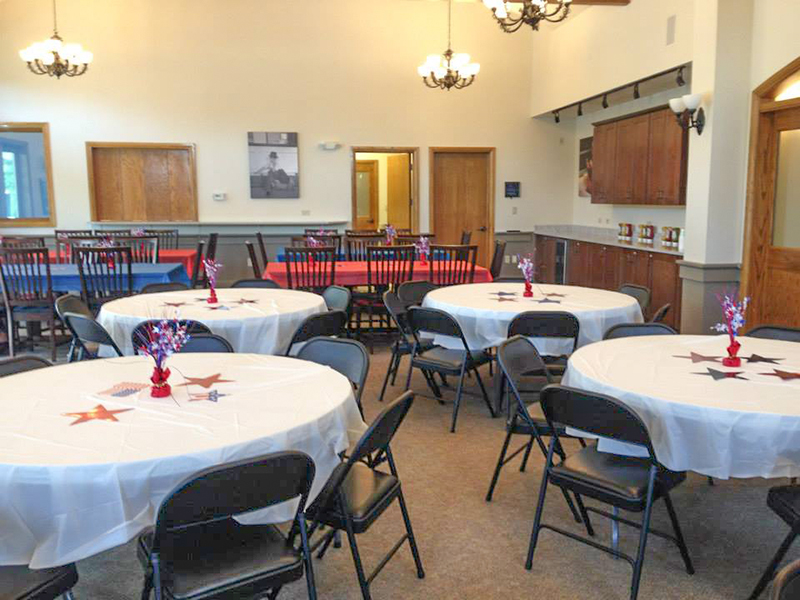
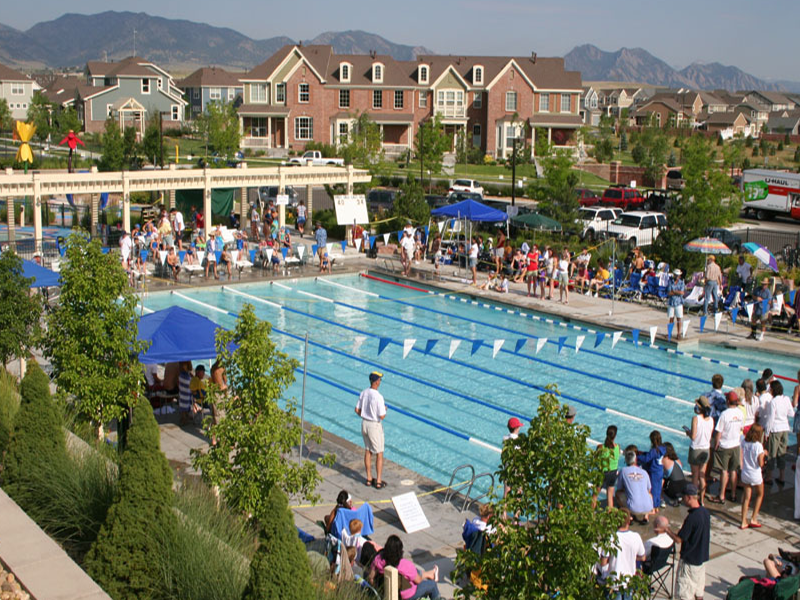
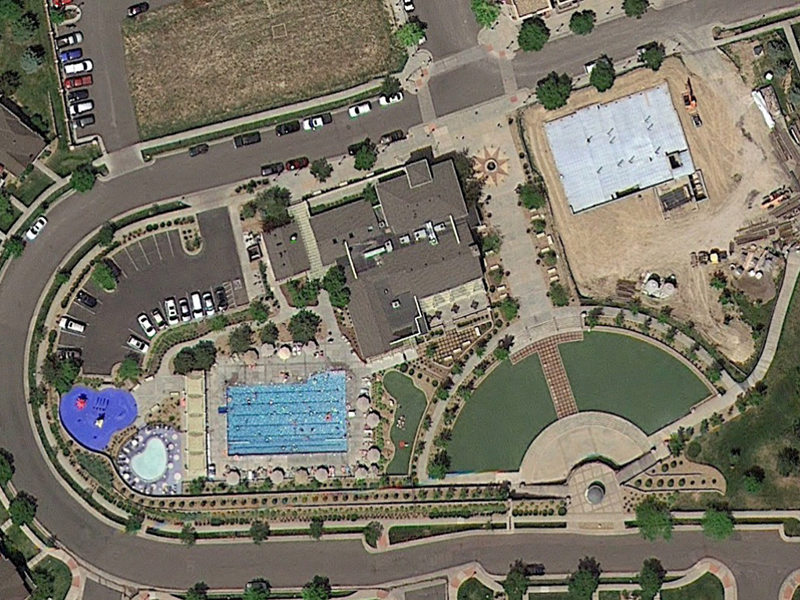
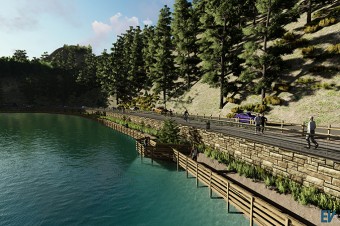
Evergreen Lake
Evergreen Lake
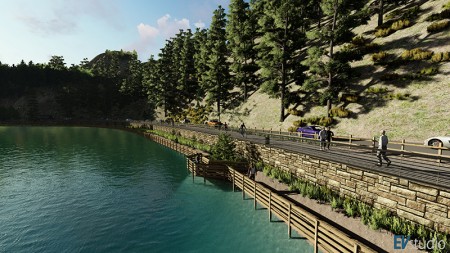
To enhance the user experience of the Evergreen Lake amenities, a new pedestrian trail and walkway needed to be designed. This multi-phased project links the downtown business district with the Evergreen Lake and open space.
Client: Evergreen Park and Recreation District
Project Link: Click Here
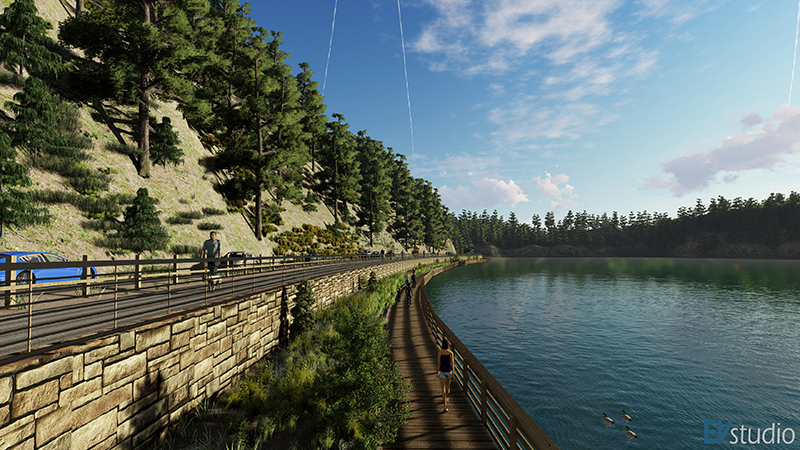
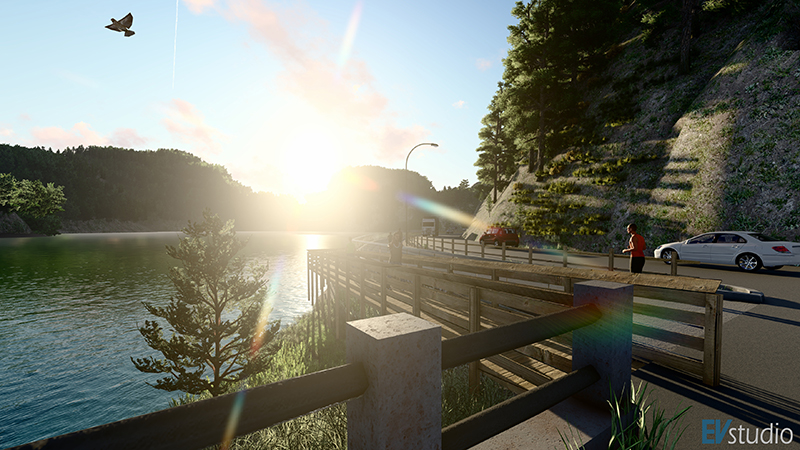
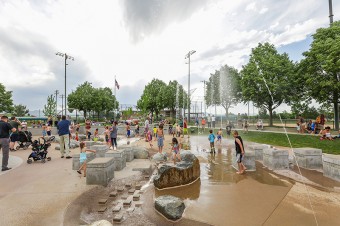
Clement Park
Clement Park
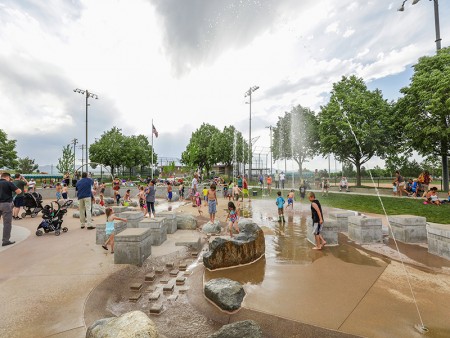
Robert F. Clement Park is home to many organized special events throughout the year, including the Summerset Festival each September. It is one of Littleton’s most popular public parks, covering over 200 acres. Clement Park features a mix of athletic fields, picnic shelters, a splash park, open play areas, and trails. This park’s project included an in-depth planning scope, permitted by Jefferson County. EVstudio had an extensive design role for this project. Designs included the renovated athletic fields (including energy efficient lighting), new splash pads for the splash park, a concessions pavilion, and pool house. Stand-out designs for this project were the athletic shelter, the new inclusive playground, and the bathroom building. Clement Park experiences a high volume of traffic year-round, especially from youth in the community. The main playground was made accessible for children of all abilities to play. The splash park was designed to include wind sensors to be water-efficient in response to weather, as well as continually recycling and treating the water used.
Client: Foothills Parks and Recreation District
Specifications: 1,800 sq.ft. concessions and restroom | 40,000 sq.ft. water pad feature
Project Link: Click Here
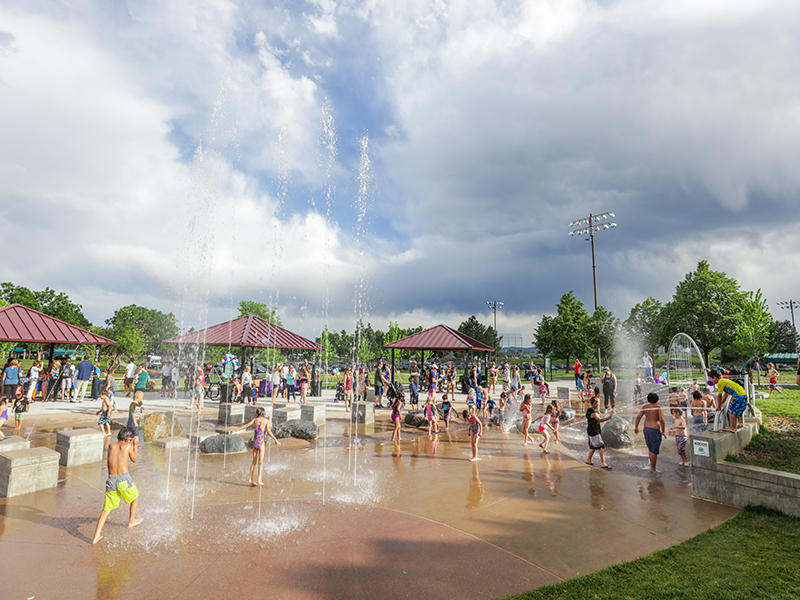
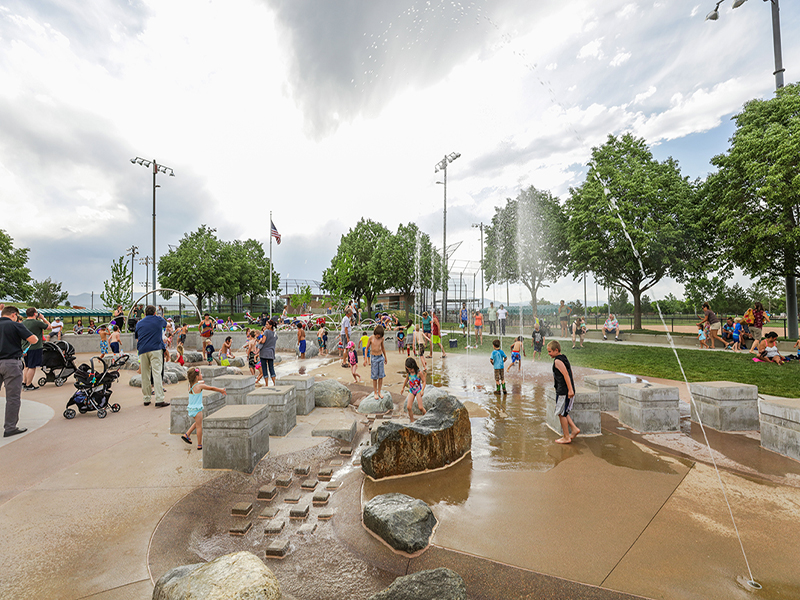
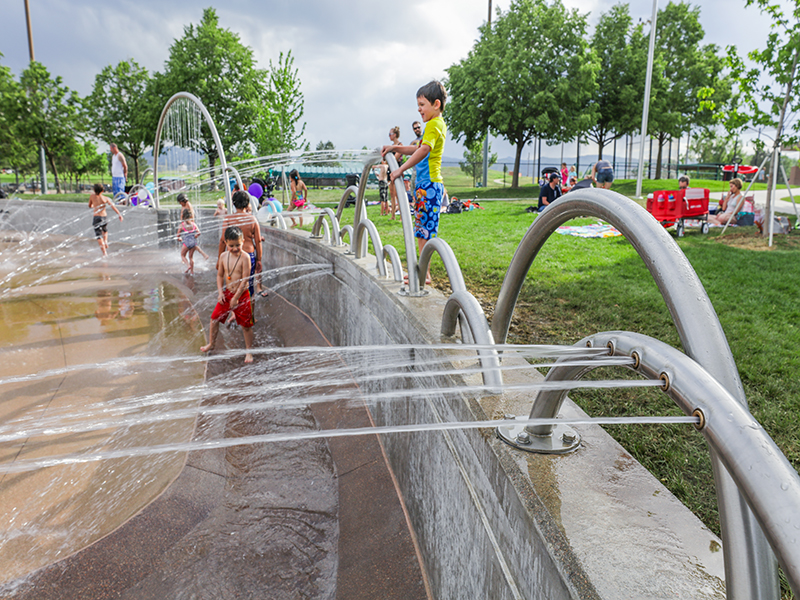
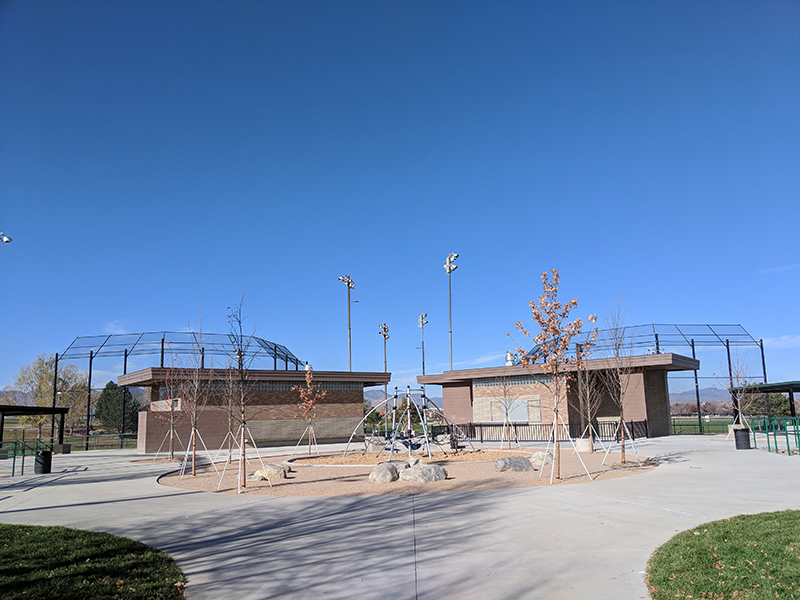
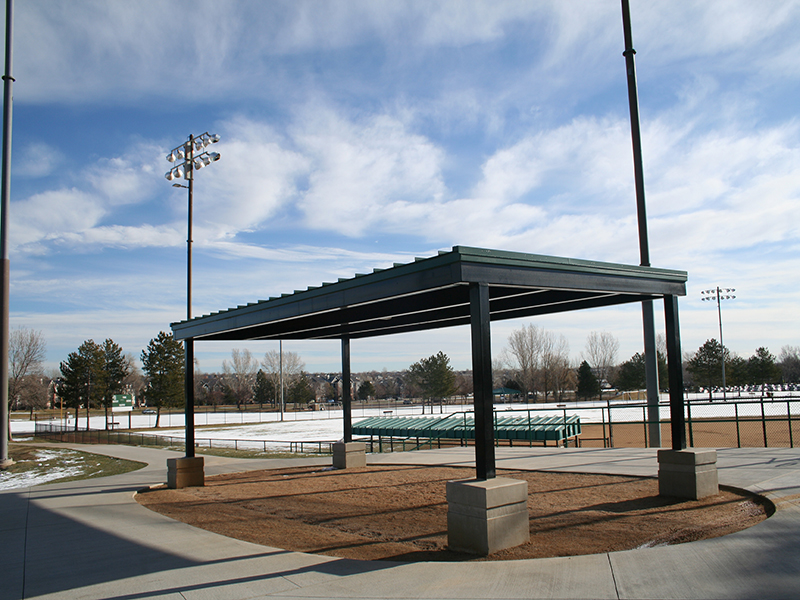
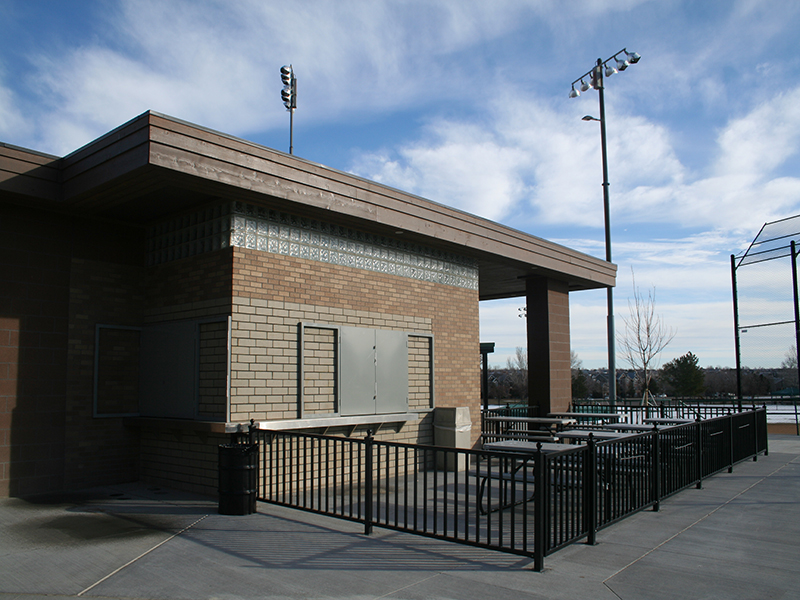
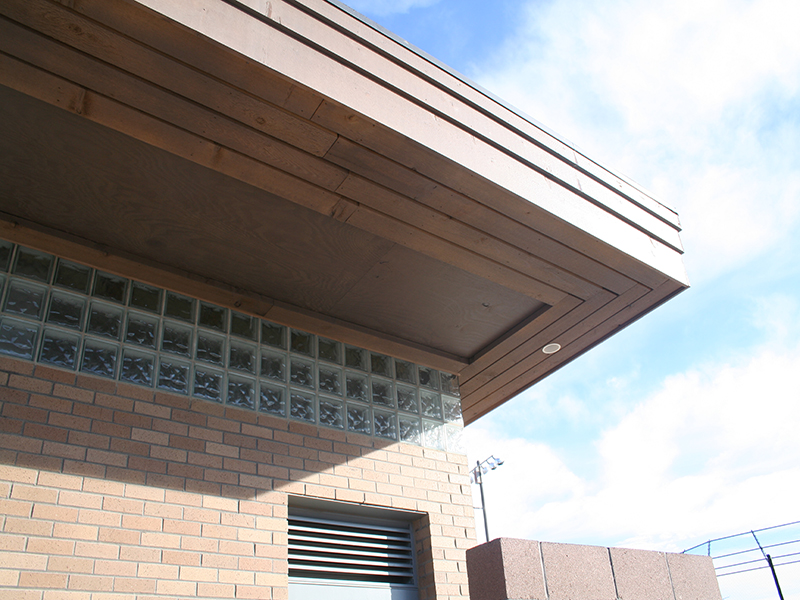
Invigorating parks and project management.
- Budgets aren't a suggestion. We know you have worked hard to fund your parks and recreation projects. Thankfully at EVstudio, adhering to a budget does not mean limiting creativity. It is a catalyst for invention.
- Communication first, and always. We believe strongly in our personal connections with the team; in-person meetings and walking the project canvas is a must.
- Embracing what the land has to offer. We utilize terrain to provide economical, creative design knowing the land around us can provide unique solutions.
- Emphasizing green design. We blend environmentally friendly design with function. Incorporating stormwater treatment and rainwater into a design to meet and exceed city or county standards is our mission.
- Collaboration at every phase. As the project scope evolves, we are accustomed to blending structural, electrical, and architectural components into our designs.
