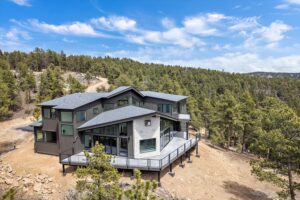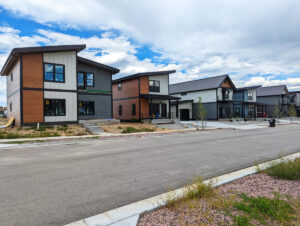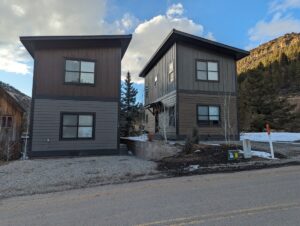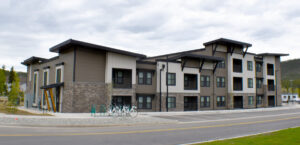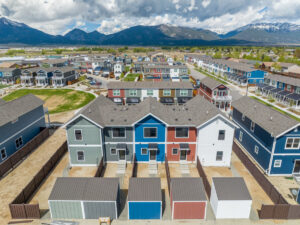Aligning your vision with the land.
There are a million considerations to work through when developing land for a home. No matter if it is a single-family residential development or a custom home tucked away in the mountains, the choice of a home site is critical.
The team of civil engineers at EVstudio are here to walk with you through every step of the process from investigating the potential a site, to designing the infrastructure for construction.
Residential Civil Engineering Projects
Understanding the needs of residential development.
- Requirement Masters From stringent Urban requirements to relaxed rural review bodies; we adjust our approach and plans accordingly to the community we are working with.
- Documentation Expertly creating a permit set of documents that conform to the jurisdictional requirements with the developer's intent is the ticket to fast approvals.
- Bridging the gap between design and functionality We work hand-in-hand with architects, owners, and contractors to help bridge the gap. Another way our civil team goes above and beyond for you.
- Creativity balanced with economical solutions We understand the importance of functional circulation, practical parking, and maximizing greenspace. You can have your cake and eat it too.
Residential Civil Engineering Articles

Construction Staking
Experience Isn’t a Luxury in Construction Staking—It’s the Foundation Before the first stake hits the ground, experience is already shaping the success of your project.

Elevating Communication
Elevating Communication Between Land Surveyors and Project Stakeholders In today’s fast-paced, tech-driven world, land surveying is no longer a siloed discipline. Surveyors are integral to

Construction Plan Review
Construction Plan Review – A Surveyor’s Insight In land development, timing is everything – but so is precision. One critical step often overlooked is the

Alternative Driveway Surfacing
Alternative Driveway Surfacing Options for Private Drives While asphalt, concrete, and gravel are the most common surfacing materials for private drives, several alternative driveway surfacing

Pavement Design
Pavement Design for Private Drives: Materials, Codes, Costs, and Maintenance Private drives require pavement systems designed to handle site-specific loads, climate, and maintenance expectations. A

Focus on the Future Without Losing the Present
Focus on the Future Without Losing the Present In land surveying, precision isn’t just about measurements – it’s about foresight. As our industry accelerates into

WE ARE THE DESIGN. WE ARE THE SURVEY.
WE DON’T DO THE DESIGN. WE ARE THE DESIGN. WE DON’T DO THE SURVEY. WE ARE THE SURVEY. In a world saturated with services, tools,

Colorado Water Law
Understanding Colorado Water Law: A Unique and Historic Approach to Water Rights Colorado water law is distinct, complex, and deeply rooted in history. Unlike many

Fire Lane Requirements for Buildings
Understanding Fire Lane Requirements for Buildings Fire lanes are vital to protecting life and property during emergencies. These access paths allow fire apparatus to reach

Perry Stokes Airport
Surveying the Skies: Perry Stokes Airport and EVstudio’s Role in Regional Aviation A Gateway to Southern Colorado Perry Stokes Airport is located just northeast of

