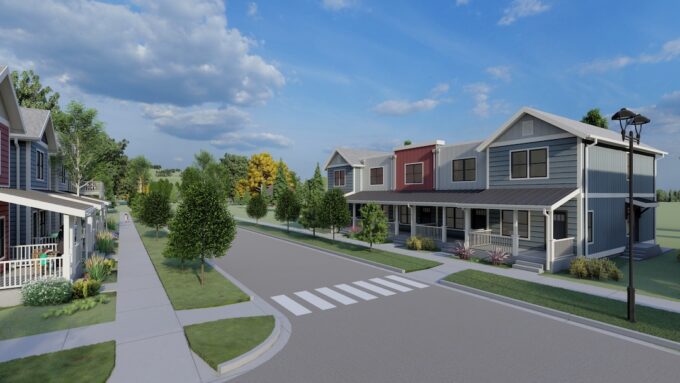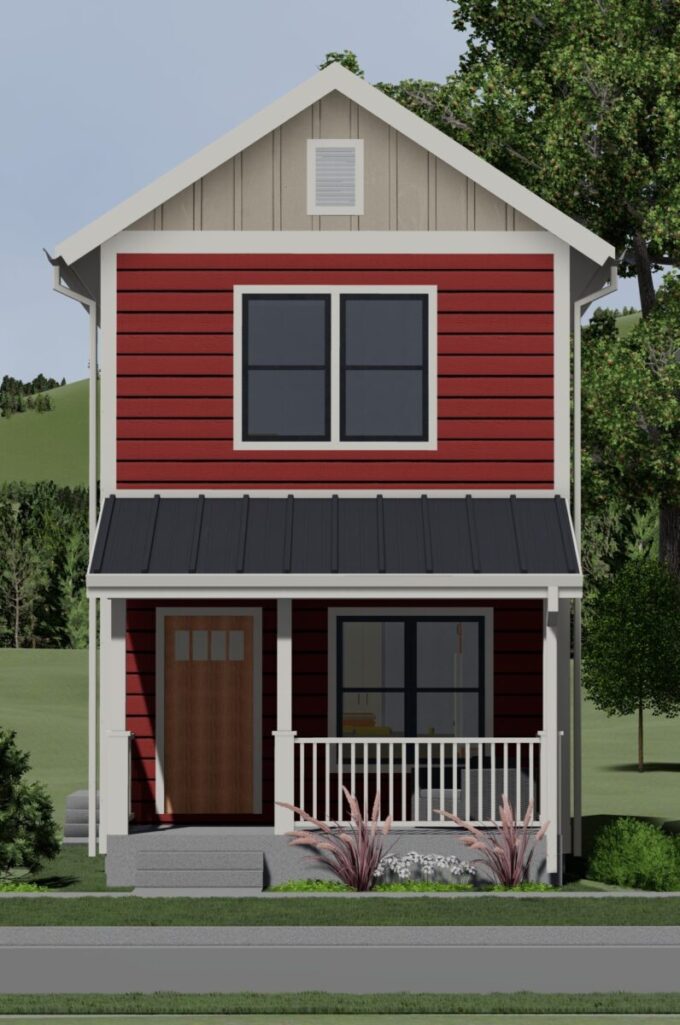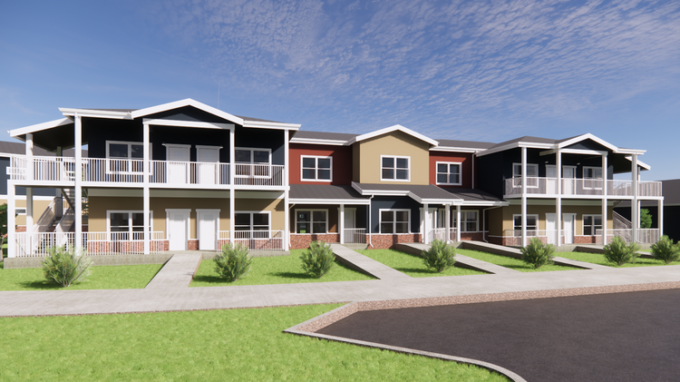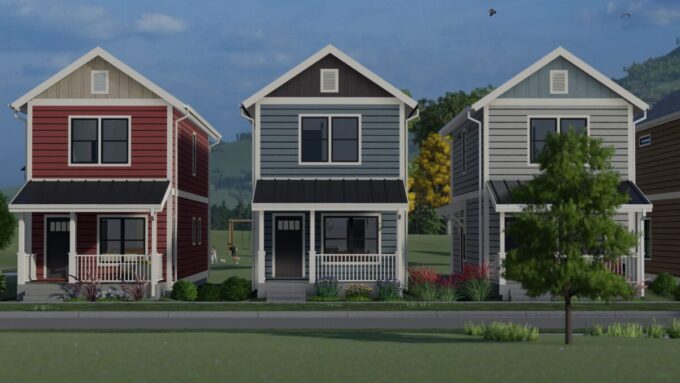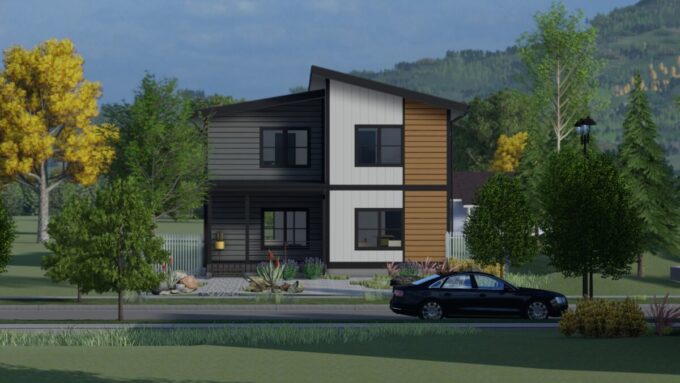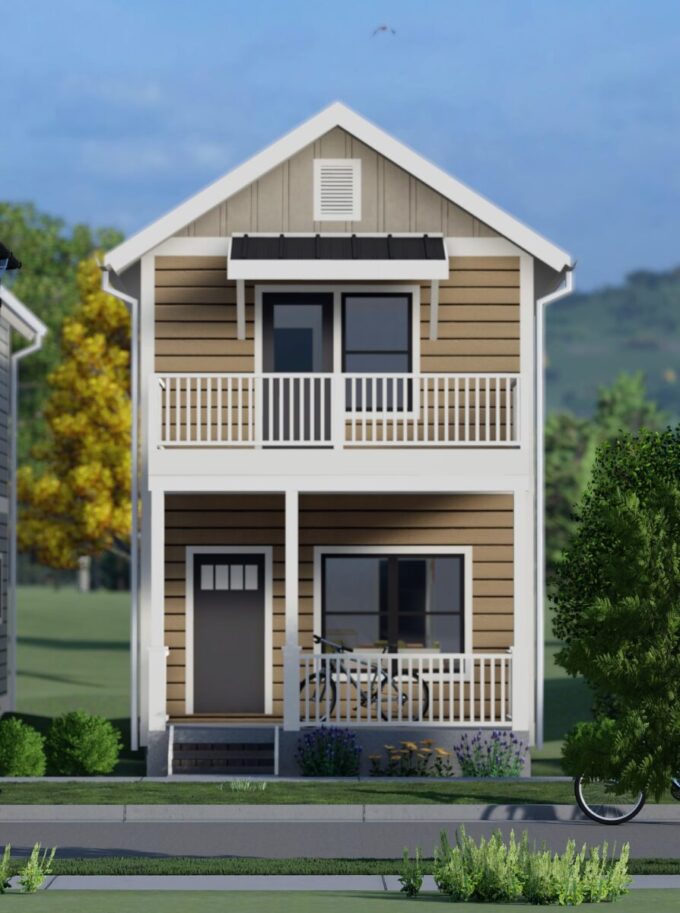Aligning your vision with the land.
There are a million considerations to work through when developing land for a home. No matter if it is a single-family residential development or a custom home tucked away in the mountains, the choice of a home site is critical.
The team of civil engineers at EVstudio are here to walk with you through every step of the process from investigating the potential a site, to designing the infrastructure for construction.
Residential Civil Engineering Projects
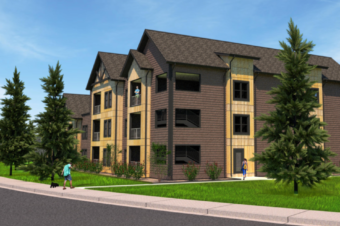
Breckenridge Apartments
Breckenridge Apartments
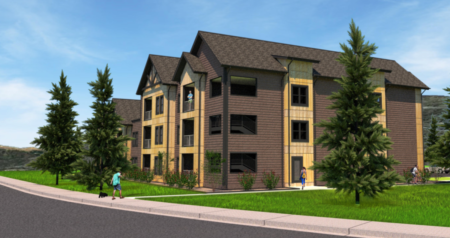
Yet another partnership with Fading West Development, EVstudio’s design for these modular workforce housing concepts in Breckenridge, CO includes 2 identical buildings for mountain community apartments. The apartment units in each building include 7 studios, 15 one-bedroom, and 5 two-bedroom, totaling 54 units in the entire area (27 per building).
Lot Size: 79,410 sf (1,823 acres)
Total Building Floor Area: 42,580 sf
Building Stories: 3
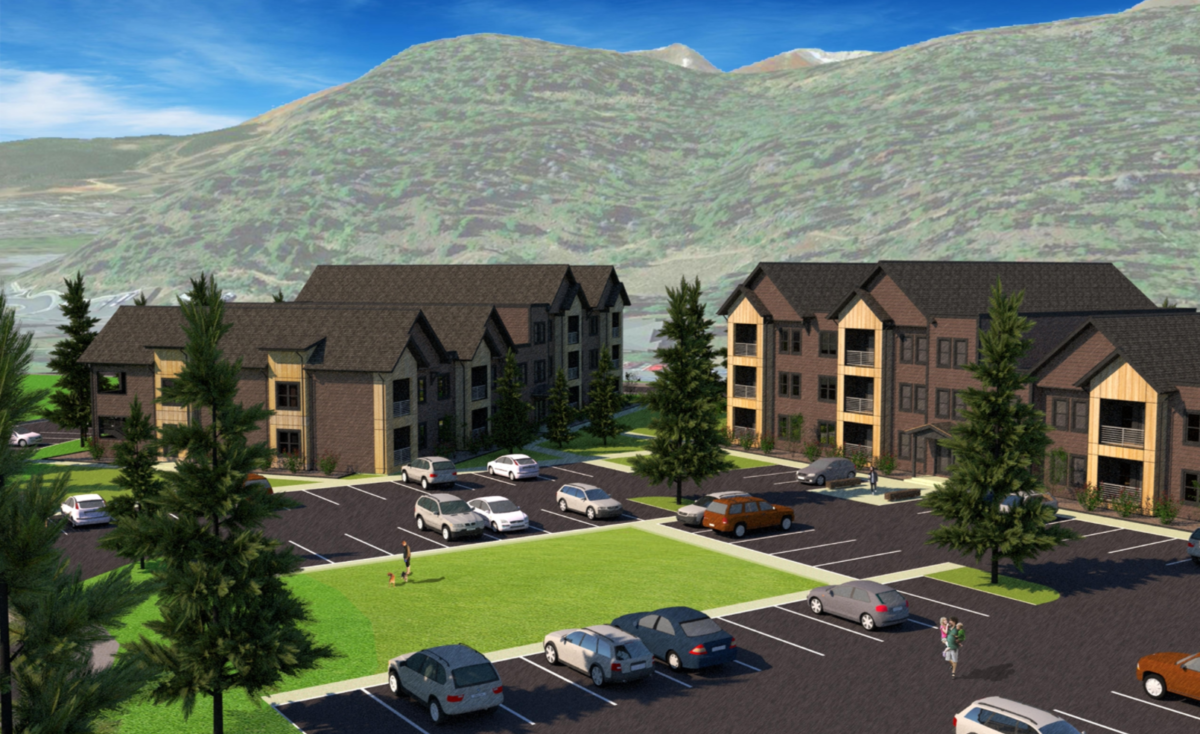
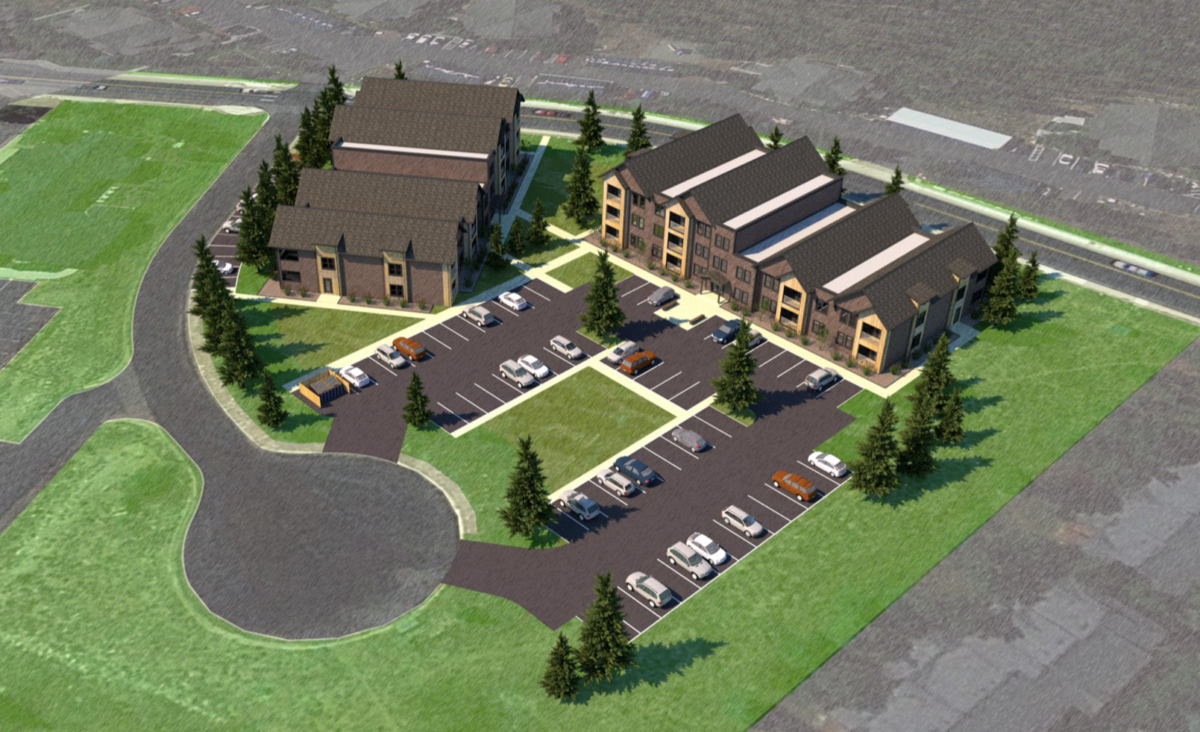
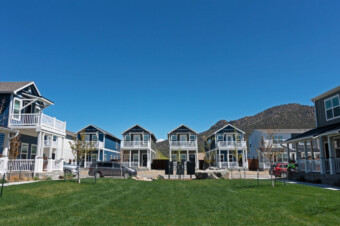
The Farm – Buena Vista
The Farm – Buena Vista
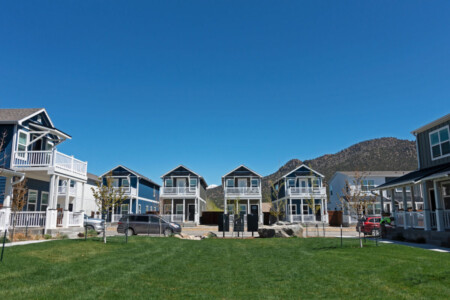
EVstudio and Fading West deliver modular homes with stronger design coordination, quality control, and quick on-site home assembly in your development. Better, faster, and with less hassle and coordination than traditional and typical modular build processes. This partnership works with developers across the state to provide communities with quality, pre-built housing options at sensible prices. Together, we design beautiful homes that can meet the unique needs of almost any project.
Phase 2 of The Farm at Buena Vista is underway! This 128 unit addition will include 11 detached homes, 40 townhome units, a 77 unit apartment complex, and 4 new green spaces. The Farm was born in 2015 out of a need to provide community-centered, attainable housing in Buena Vista, Colorado. As a result, 90 homes have been built and sold, with many homeowners working, living, and contributing to the local community.
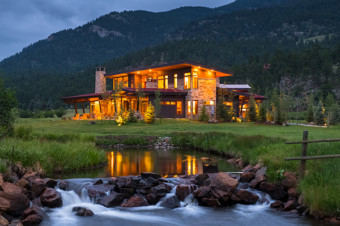
Colorado Contemporary Log Home
Colorado Contemporary Log Home
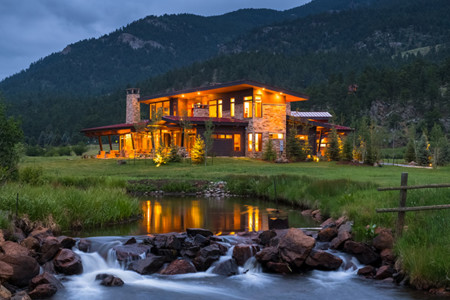
This secluded Honka home is not your typical log home. With a contemporary design and modern amenities, this getaway is anything but rustic. Featuring three covered patios, an in-ground hot tub, and a sophisticated snowmelt system for the driveway this home emanates a sense of serenity to all who visit.
To view Millennium Builders’ virtual tour Click Here
Specifications: 4,398 sq.ft. | 4 Bedrooms | 4 Bathrooms
Project Link: Click Here
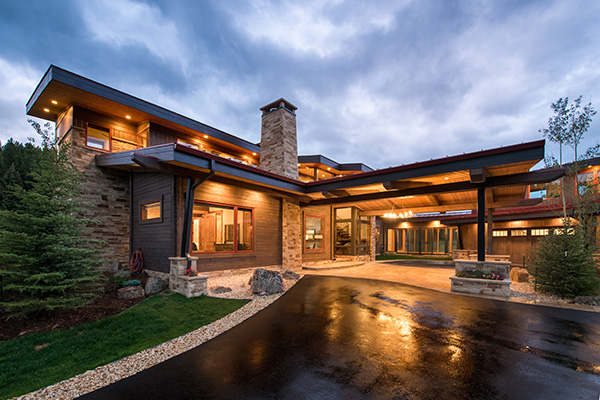
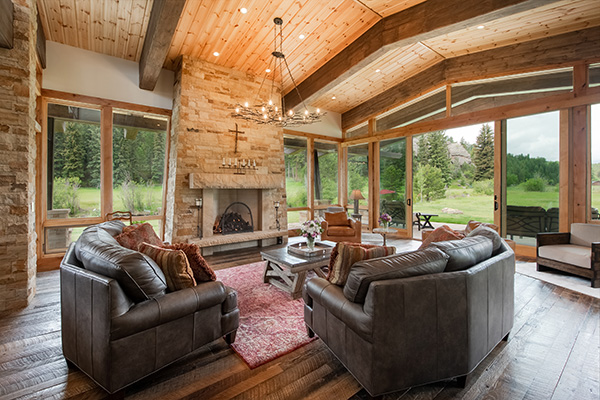
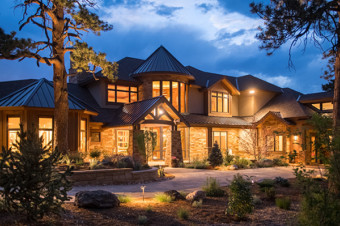
Contemporary Custom Home
Contemporary Custom Home
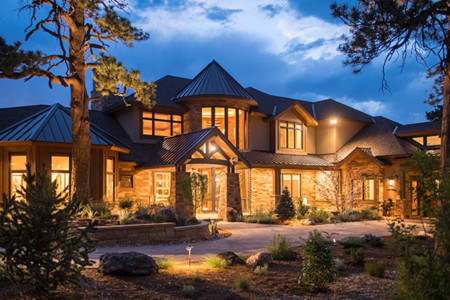
This extraordinary custom home nestled in the mountains is designed to be a true sanctuary for the homeowner. The house features two large studies, a hobby space, a full gym, his and her master closets, a library, entertainment space, and a glorious rotunda, along with the customary kitchen, dining, and bedroom spaces. Once you tour this contemporary mountain home, you will understand why no one would want to leave.
To view Millennium builders’ virtual tour Click Here.
Specifications: 6,576 sq.ft. | 2 Bedrooms | 3 bathrooms | 3 Car Garage
Project Link: Click Here
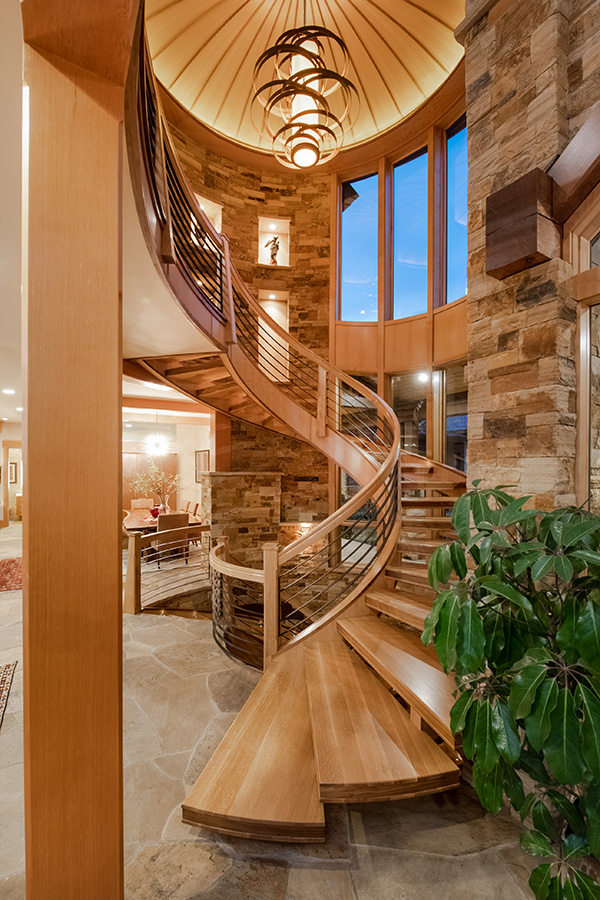
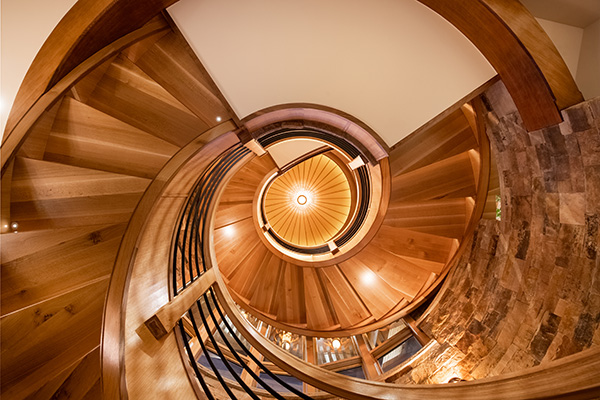
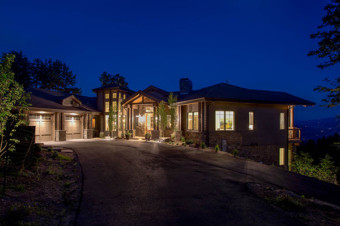
Crescent Moon
Crescent Moon

Crescent Moon is a home that truly makes use of its location for optimal views. This rustic craftsman home is designed to allow for free flow from one space to the next while still experiencing the view. Features include wood panel ceilings, exposed beams, grand entrance, and superior lighting throughout. With the use of multiple materials such as dark and light wood, brick, and stone this home exudes warmth in every room.
Specifications: 3,200 sq.ft. | 3 Bedroom | 2.5 Bathroom
Project Link: Click Here
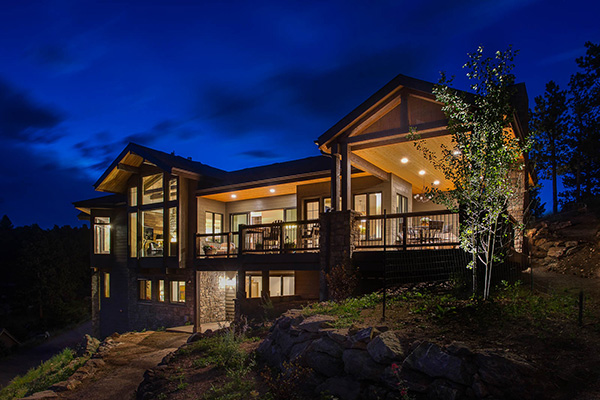
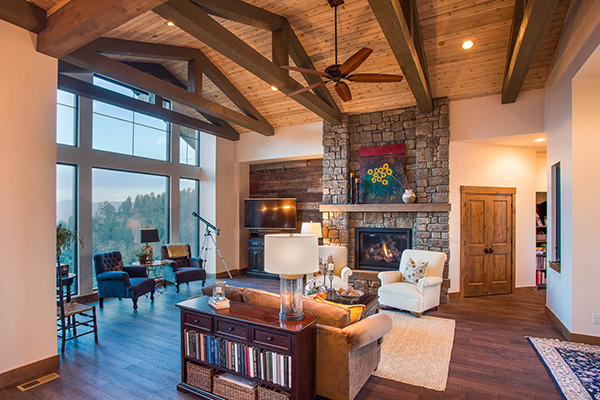
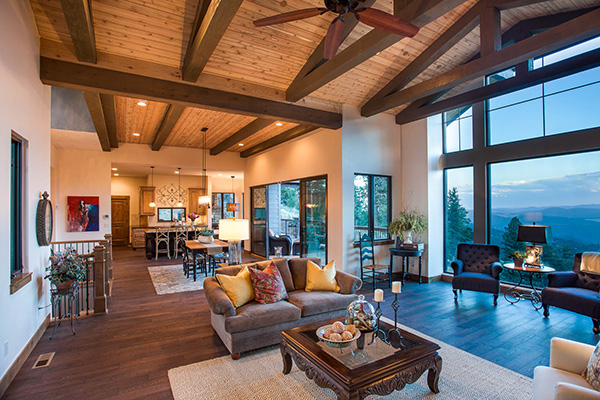
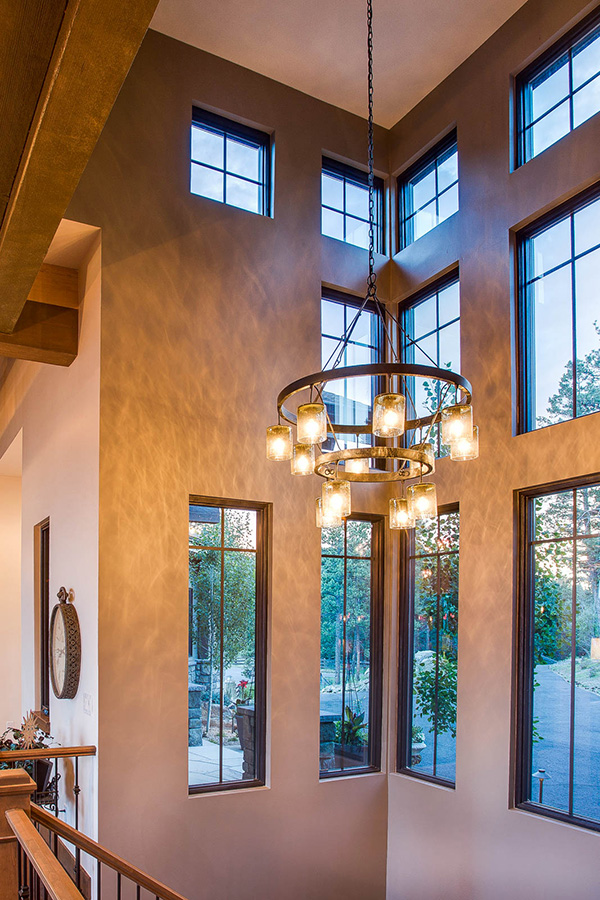
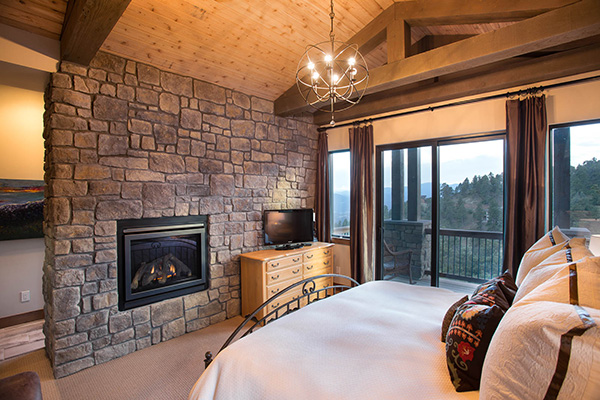
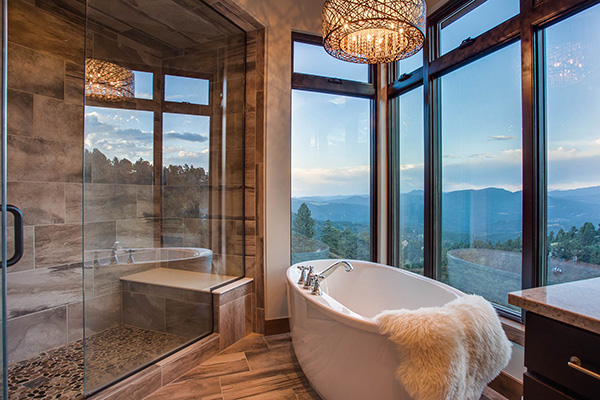
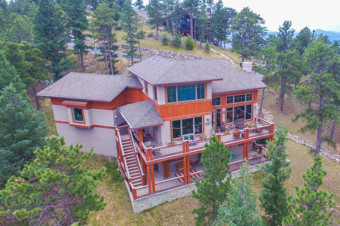
Contemporary Western
Contemporary Western
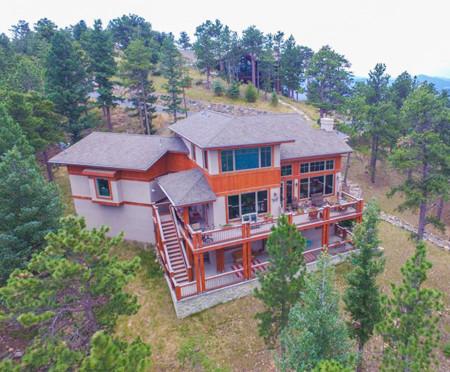
This contemporary home gives the feeling as if you are living among the trees. With vaulted ceilings, an open floor plan, and warm wood throughout, this house is a delight to explore. While enjoying the views the residents will love the ample living spaces including a walk-out basement and massive Trex deck. This home also features a gas fireplace, eat-in kitchen, and a fully finished basement for guests to enjoy.
Specifications: 2,360 sq.ft.| 3 Bedroom | 3 Bathroom
Project Link: Click Here
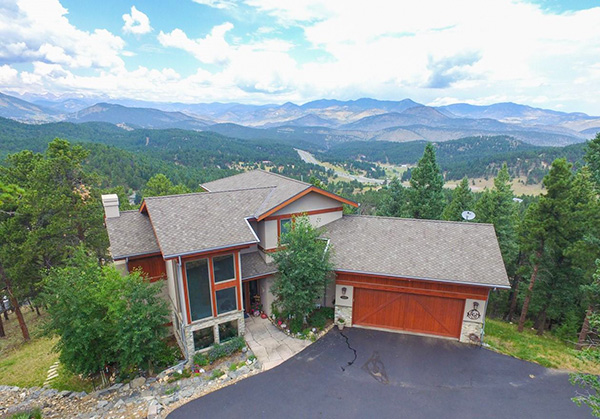
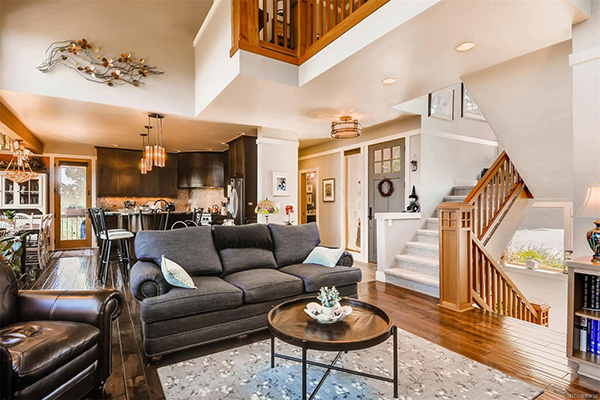
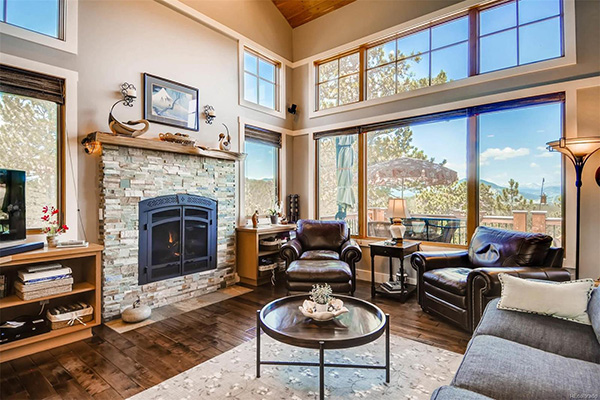
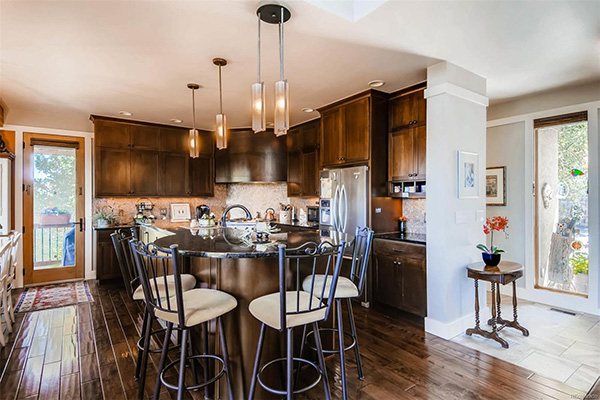
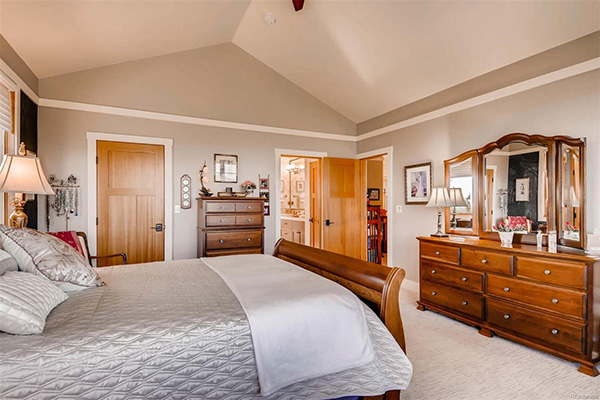
Understanding the needs of residential development.
- Requirement Masters From stringent Urban requirements to relaxed rural review bodies; we adjust our approach and plans accordingly to the community we are working with.
- Documentation Expertly creating a permit set of documents that conform to the jurisdictional requirements with the developer's intent is the ticket to fast approvals.
- Bridging the gap between design and functionality We work hand-in-hand with architects, owners, and contractors to help bridge the gap. Another way our civil team goes above and beyond for you.
- Creativity balanced with economical solutions We understand the importance of functional circulation, practical parking, and maximizing greenspace. You can have your cake and eat it too.

