Illuminating electrical design for every project type.
From lighting design, existing building analysis, voltage drop calculations, to electrical system analysis and a wide array of services in between, our experienced team of electrical designers is adept at both commercial and residential projects.
Electrical Engineering Projects
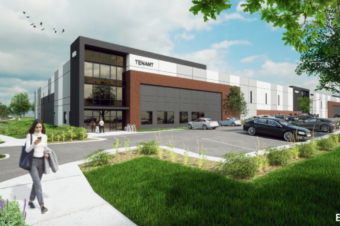
Elevation 25
Elevation 25
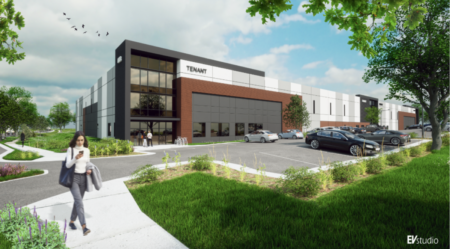
Elevation 25 includes two tilt-up core and shell buildings in Mead, CO, each spanning approximately 90,000 square feet. These commercial spaces are built-to-spec to meet the unique needs of the client, providing flexible and efficient layouts for future tenants. Our team has collaborated closely with the ownership group to deliver concept renderings, space planning, entitlements, and planning submittal documents to ensure the project proceeds smoothly and on schedule.
The design emphasizes functional, scalable spaces that can accommodate a variety of commercial uses, making it an ideal solution for businesses looking to expand in the area. EVstudio’s expertise in tilt-up construction ensures that these buildings are both durable and adaptable, offering long-term value and versatility. This project highlights our ability to deliver high-quality, custom-designed commercial spaces that meet the specific needs of our clients.
Project Link: Click Here
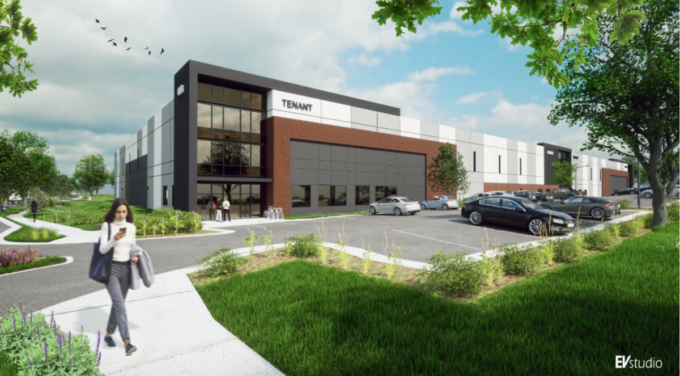

Element Engineering Public Work Facilities
Element Engineering Public Work Facilities

Our ongoing partnership with Element has expanded to multiple facilities, including those in Center and Ouray, where we have provided tailored designs that ensure efficient, sustainable wastewater management. EVstudio’s expertise in designing wastewater treatment plants underscores our commitment to delivering durable, high-performance facilities that meet the critical infrastructure needs of local communities while supporting Element’s mission in environmental stewardship.
Project Link: Click Here


El Centro Del Quinto Sol
El Centro Del Quinto Sol

This renovation project showcases EVstudio’s expertise in working with buildings constructed pre-1950, demonstrating our ability to field verify and design solutions that respect existing conditions while enhancing functionality. Our full-service team was able to adapt the scope, budget, and approach to meet the unique needs of the building, transforming an outdated basement into a modern, vibrant educational facility.
EVstudio provided comprehensive architectural, structural, MEP, and consulting services for this renovation, which includes HVAC system upgrades, interior space reconfiguration, and the renovation of emergency exit stairs to ensure code compliance. The remodel also features the addition of a kitchen for cooking classes and updated restroom facilities, prioritizing both functionality and safety. This project highlights our skill in renovation design, preserving the building’s character while modernizing it to meet today’s educational needs.
Project Link: Click Here


DMVA Aurora and Longmont RC IFR DESIGN
DMVA Aurora and Longmont RC IFR DESIGN

MT2 and EVstudio collaborated closely on two significant lead dust remediation projects for the Colorado Department of Military and Veterans Affairs, addressing hazardous lead dust levels in the Longmont and Aurora Readiness Centers. In
Longmont, the team identified hazardous areas and undertook extensive remediation, including cleaning and replacement of HVAC systems and building surfaces.
Field Maintenance shop, the scope included replacing make-up air units, exhaust fans, and radiant heaters, along with comprehensive cleaning and updates to air devices, ductwork, and ceiling tiles. MT2 utilized lead dust wipe sampling results to develop detailed remediation design documents, outlining the scope of work based on lead dust concentrations exceeding 40 micrograms per square foot. These documents, including 95% and 100% design plan sets and specifications, were prepared to guide the remediation and construction efforts, ensuring that both facilities are thoroughly cleaned and repaired.
Project Link: Click Here

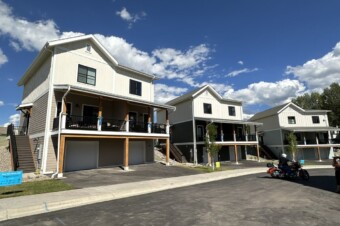
Habitat Vail Valley Adam’s Way
Habitat Vail Valley Adam’s Way
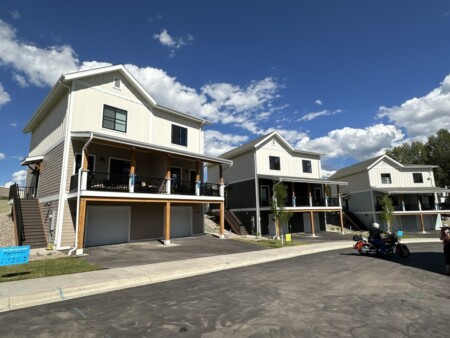
The Habitat for Humanity Vail Valley Adam’s Way project is a pioneering workforce housing initiative, marking the organization’s first modular pilot program. With 75% of the homes dedicated to employees of the Eagle County School District, this project directly addresses the critical housing needs of local workers, including teachers and school staff. Through a strong collaboration between the Town of Eagle, Eagle County, the school district, and other key partners, this development provides affordable housing solutions that support the local workforce and enhance community stability.
The impact of the Adam’s Way project was immediately evident as several teachers received the keys to their new homes, symbolizing a significant milestone in the development of workforce housing in the area. EVstudio’s involvement in this transformative project underscores our commitment to creating sustainable, functional, and affordable housing solutions that support local communities. This initiative highlights the importance of modular housing in addressing the housing crisis and demonstrates the effectiveness of public-private partnerships in meeting community needs. The Modular manufacturer was Fading West and the General Contractor was The Symmetry Companies.
Project Link: Click Here
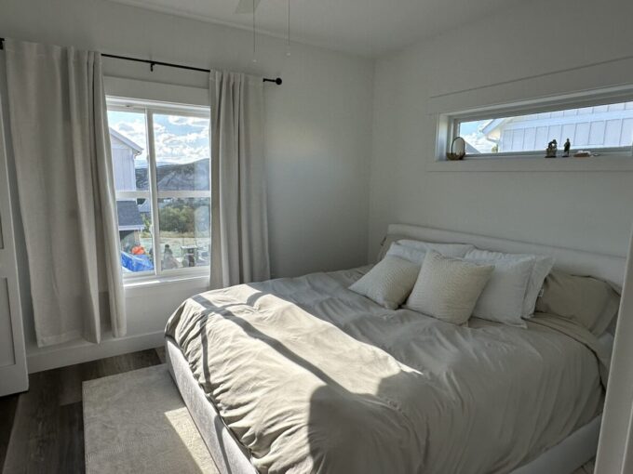
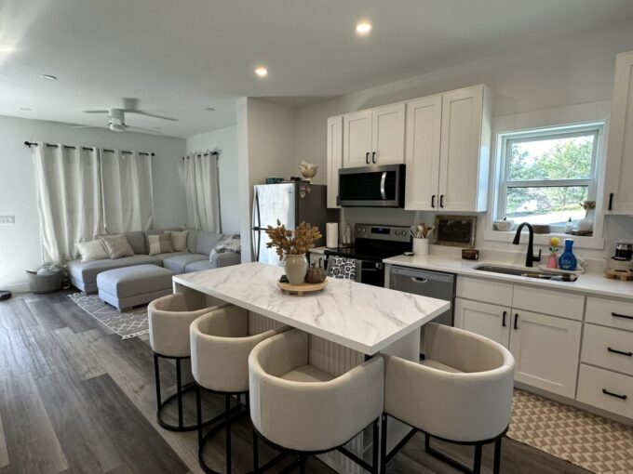
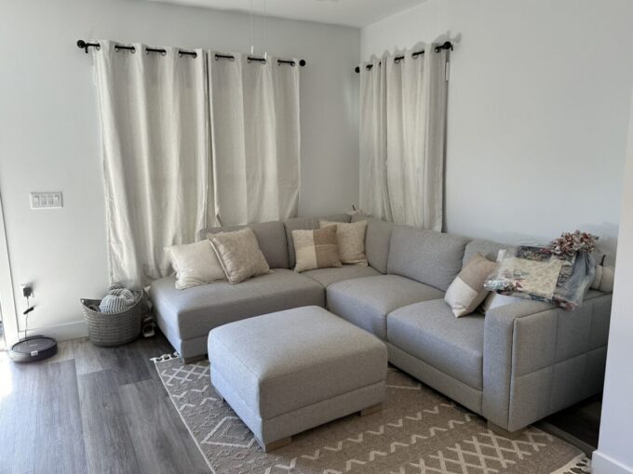
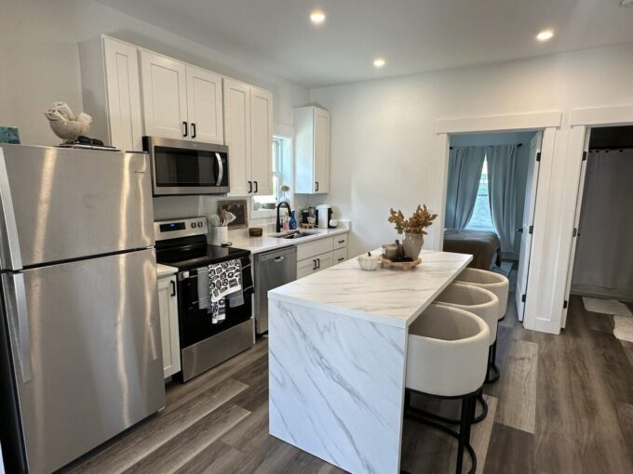
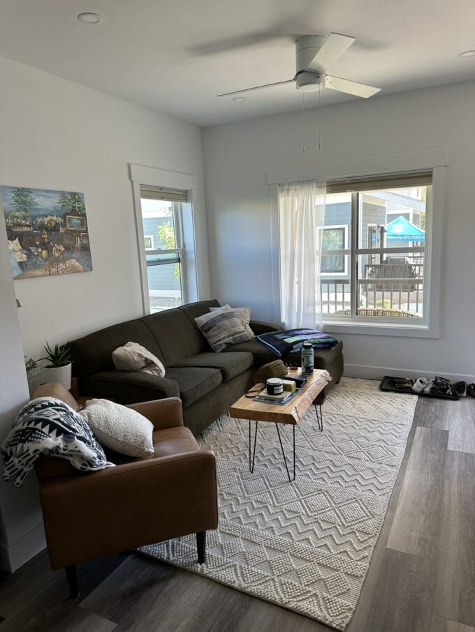
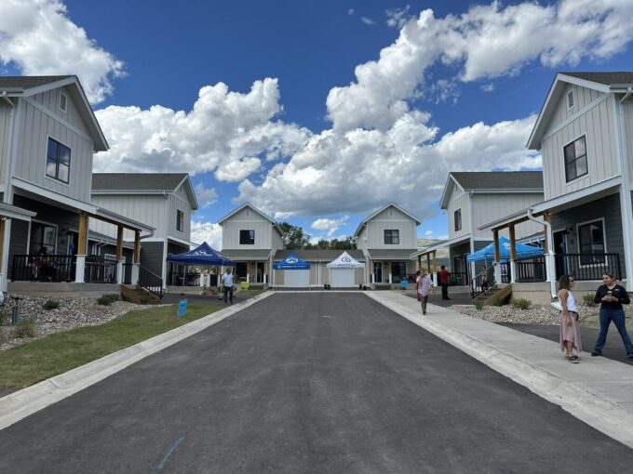
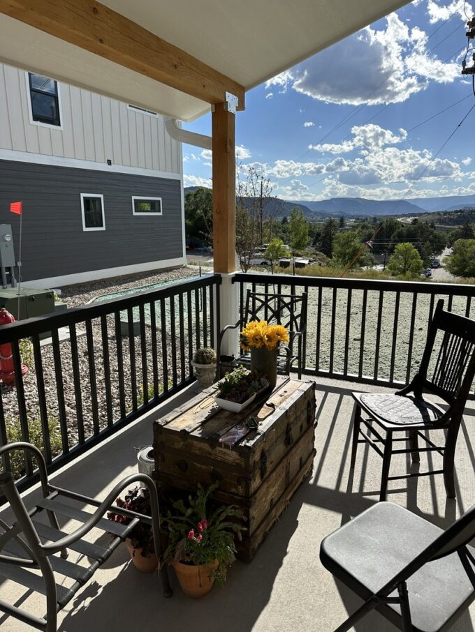
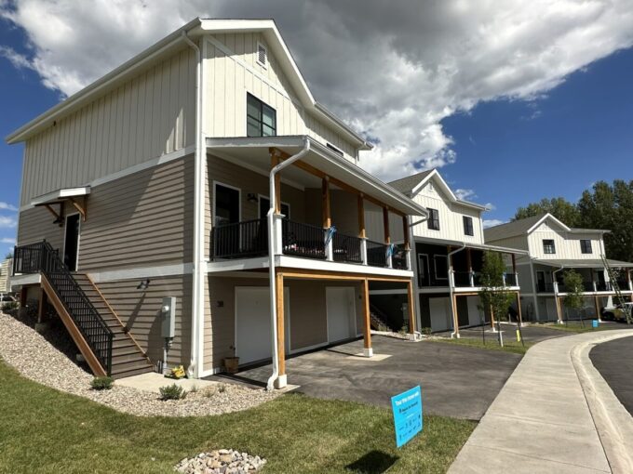
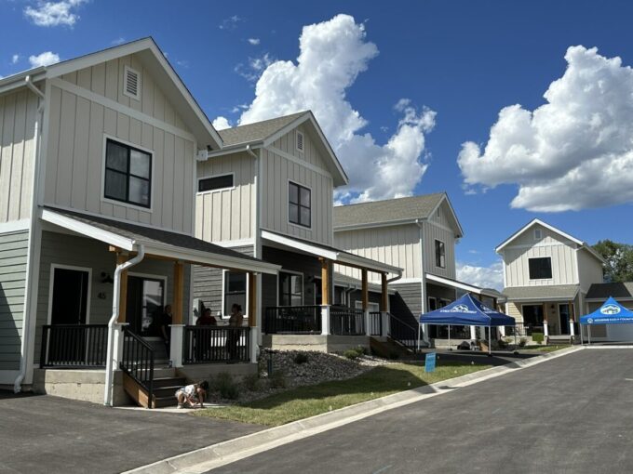
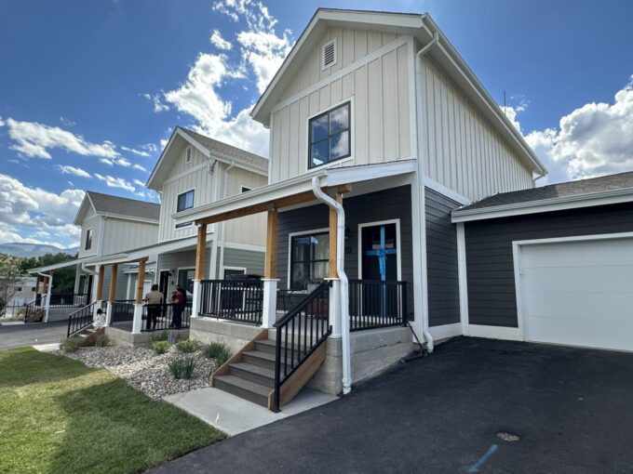
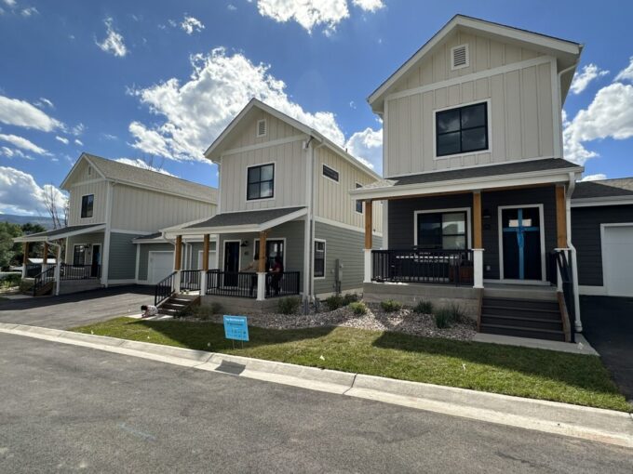
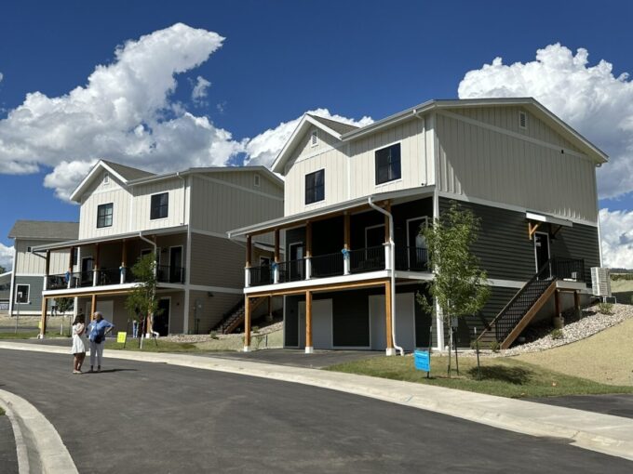

Wetterhorn in Ridgway Colorado
Wetterhorn in Ridgway Colorado

The Wetterhorn project exemplifies our expertise in affordable housing design, blending cost-effective modular construction with high-quality, functional living spaces. EVstudio’s collaboration in this project ensures that each residence is built to provide long-term value while offering an attractive, sustainable solution to local housing needs. The success of this development showcases the importance of innovative design and efficient construction in creating affordable housing options for communities.

Are you in need of specialized services such as transformer harmonics, arc-fault/flash design, photometric analysis, residential one-line diagrams, fire alarm system integration and coordination, lightning protection systems, or standby generator design? Trust your project to the team at EVstudio for a higher level of design excellence.
A partnership with EVstudio brings your project to a new level.
- Structural Coordination. With our integrated and cooperative design teams, we use Revit and Navisworks to coordinate with the buildings structural systems to create a truly buildable project.
- Coordination with other systems. By working with other disciplines early in the design process, we can help you avoid pitfalls such as elevator and generator specifications before materials are ordered, and construction starts.
- Vendors. We have great relationships with many local vendors ( including, but not limited to CT Lighting, Illuminations Systems, The Lighting Agency, AMP, and Siemens) that help our designs stay on track and budget.
- Lighting fixtures selection. Our team of electrical designers can work hand-in-hand with you to select your fixtures or work with the ones you selected, thus ensuring that your plans align with them.
- Utility coordination. Our team works not only with electrical utility companies but with all utilities including gas, water, and communications.
- Existing buildings. Our team of electrical designers also provide existing building analysis and reports for any building type.
- Low voltage system design. We can interface with your design-build contractor to ensure your project meets all required codes.
Electrical Engineering Articles Written by our Experts

Agrivoltaics
Agrivoltaics: Harvesting Energy and Crops on the Same Land Agrivoltaics is a game-changing approach to land use that combines agriculture and solar energy production. It

Latest in Solar Technology
The Latest in Solar Technology for Building Electrification Building electrification is transforming how we design and power the built environment. Solar technology leads this movement.

179D Tax Deduction
Understanding the 179D Tax Deduction for Energy-Efficient Buildings The 179D tax deduction provides a powerful incentive for energy-efficient building design and construction. Originally enacted in

Double Tapping and Double Lugging in Electrical Panels
Understanding Double Tapping and Double Lugging in Electrical Panels Double tapping and double lugging are common electrical issues that can create serious safety hazards if

Digging In: Urban Green Development Breaks Ground on Sustainable LoHi Project
Breaking Ground on a Sustainable Future in Denver We’re excited to share a major milestone in our mission to build a greener, smarter Denver. Urban

Midland Apartments: A Model for Public-Private Modular Housing in Buena Vista
Midland Apartments: A Model for Public-Private Modular Housing in Buena Vista The Midland Apartments in Buena Vista, Colorado, are a standout example of how innovative

Community of the Year: Belle Meadow – Asheville, NC
Last year, 2024, marked the beginning of Belle Meadow, a visionary build-to-rent community brought to life through the collaborative partnership of Champion Homes and Quartz

Professional Engineering in Canada
Professional Engineering in Canada The professional practice of engineering in Canada has evolved significantly since the 19th century. Initially, engineers gained experience through apprenticeships under

Unveiling the Green Valley Ranch East Amenity Center
Unveiling the Green Valley Ranch East Amenity Center: A New Hub for Recreation and Relaxation Project Summary and Lessons The Green Valley Ranch East Amenity

The Design Behind Crown Pointe Primary
Shaping Bright Futures: The Design Behind Crown Pointe Primary Project Summary and Lessons Crown Pointe Academy is excited to announce a proposal for a new
