Working hand-in-hand with you along the entire design process.
Public and private clients have come to rely upon EVstudio’s broad range of project commercial project types including multi-family housing, medical, offices, retail, restaurants, mixed-use developments, industrial, education, and event spaces. Let our diversely skilled commercial team work for you to raise your buildings to a higher level of excellence.
From pedestrian walkways to parking structures to mid-rise and long span design our list of commercial structural services is almost endless.
Commercial Structural Overview
Commercial Structural Projects

Routt County Fairgrounds Revitalization
Routt County Fairgrounds Revitalization

EVstudio is leading the revitalization of the Routt County Fairgrounds, combining innovative fairground architecture with cost-effective design solutions. This active project involves evaluating and upgrading the existing restroom facilities, providing site and structural engineering to replace an outdated Lean-To structure, and designing a modern maintenance equipment shop. By optimizing existing infrastructure, our team is helping the County maximize its budget while enhancing the functionality and appeal of the fairground facilities.
Our deliverables include comprehensive site analysis, detailed design development, stamped construction drawings, and ongoing construction support to ensure a seamless process from concept to completion. With a focus on sustainability and long-term usability, this project reflects EVstudio’s commitment to designing versatile and impactful fairgrounds that serve both community and operational needs.

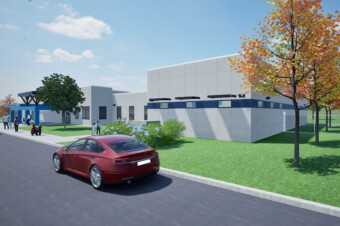
Mosaics Schools
Mosaics Schools
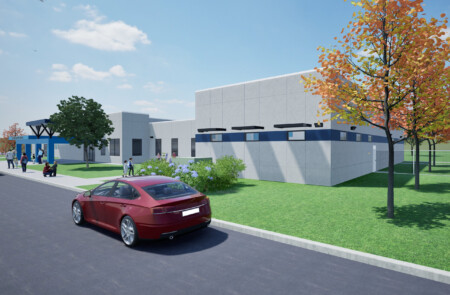
EVstudio partnered with MOSAICS, an Idaho Public Charter School specializing in STEAM education with a focus on Music and Arts, to design an impactful addition supporting their educational mission. This design/build project expanded the school’s facilities to include dedicated spaces for general music and band instruction, as well as storage, locker, and cleaning facilities. The addition not only enhances the school’s ability to deliver high-quality music education but also aligns with their commitment to integrating arts into a robust STEAM curriculum.
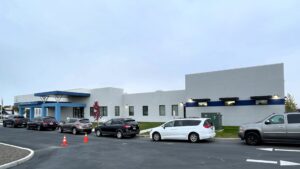
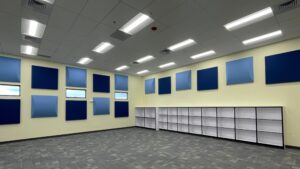
As part of the addition and renovation, EVstudio conducted a thorough analysis of the existing conditions to ensure a seamless integration with the current infrastructure. Our multi-disciplinary approach delivered comprehensive Civil, Structural, Architectural, and Mechanical/Plumbing (MP) designs, meeting the unique needs of the school while adhering to educational design standards. This project exemplifies EVstudio’s expertise in creating inspiring and functional educational spaces that empower students and support academic excellence.
Project Link: Click Here

Calvary Chapel
Calvary Chapel

Collaboration with the church community was at the heart of this project, ensuring every detail aligned with their mission and values. From concept to completion, EVstudio’s expertise in church and chapel design focused on creating a timeless space that serves as a spiritual and communal hub. This project underscores our commitment to designing inspiring worship spaces that support congregational needs and enrich the surrounding community.
Project Link: Click Here

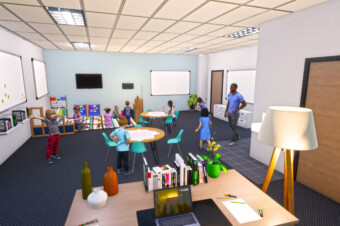
Addenbrooke Pre-K
Addenbrooke Pre-K
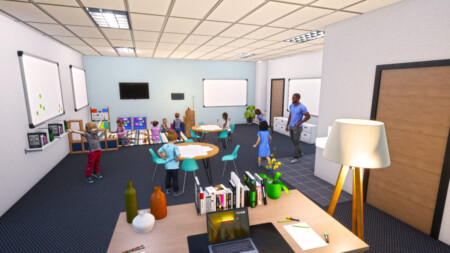
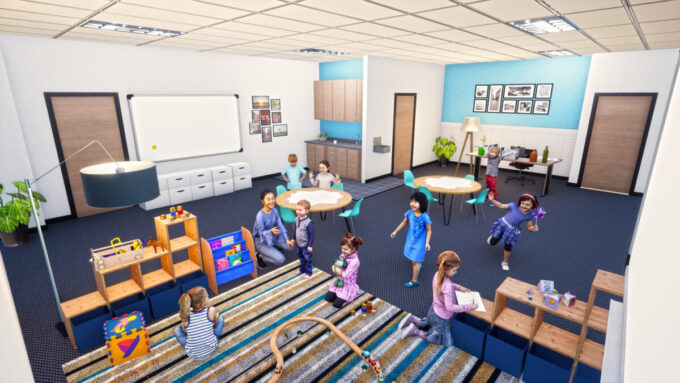

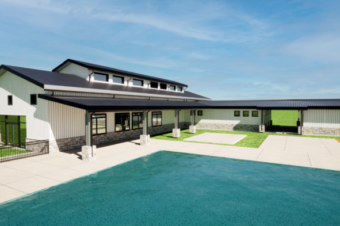
Green Valley Ranch East Amenity Center
Green Valley Ranch East Amenity Center
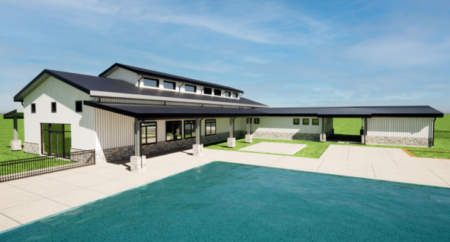
In addition to the pool and fitness spaces, the Green Valley Ranch East Amenity Center includes restroom and locker rooms, outdoor seating areas with grills, fire tables, and cornhole, creating an inviting atmosphere for social gatherings. EVstudio’s design focuses on blending functionality with comfort, creating a versatile and enjoyable environment for all. This project highlights our expertise in crafting community spaces and amenity centers that enhance residential living and promote an active, social lifestyle.
Project Link: Click Here
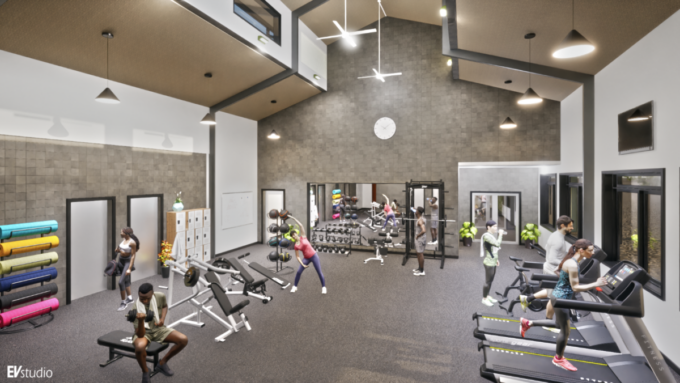
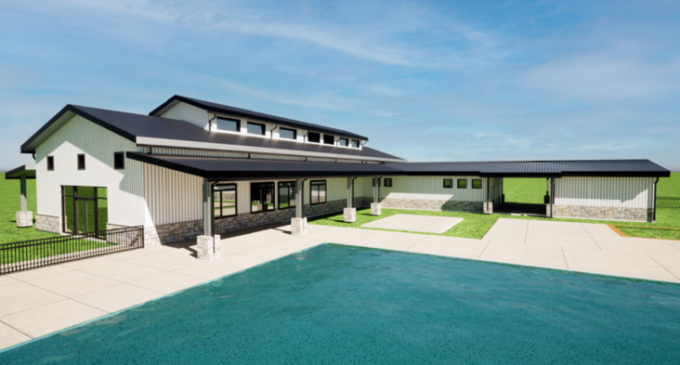
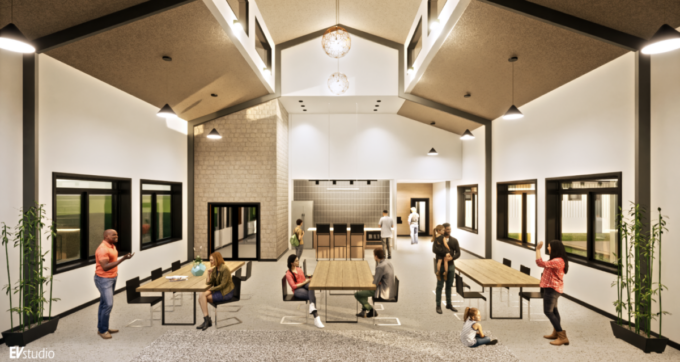
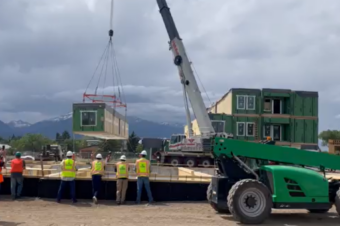
Midland Apartments in Buena Vista Colorado
Midland Apartments in Buena Vista Colorado
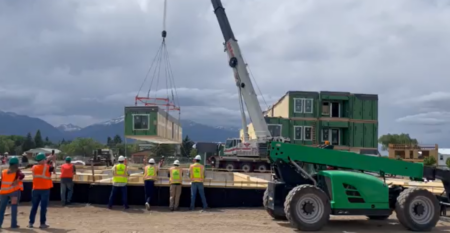
EVstudio partnered with Fading West Development and the Town of Buena Vista to design innovative modular workforce housing in Buena Vista, CO. The project features two identical buildings, specifically crafted to meet the housing needs of this mountain community while providing flexible and cost-effective solutions. The modular apartment design optimizes space efficiency, offering modern, comfortable living options that blend seamlessly into the surrounding environment.
This workforce housing development reflects EVstudio’s expertise in modular architecture, providing durable and sustainable housing solutions that are both functional and affordable. Designed to withstand the unique challenges of a mountain climate, these modular units offer a high-quality living experience for residents, supporting the growth and sustainability of the local workforce. This project exemplifies our commitment to designing versatile, scalable housing that meets the needs of communities in a cost-effective and efficient manner.
Project Link: Click Here
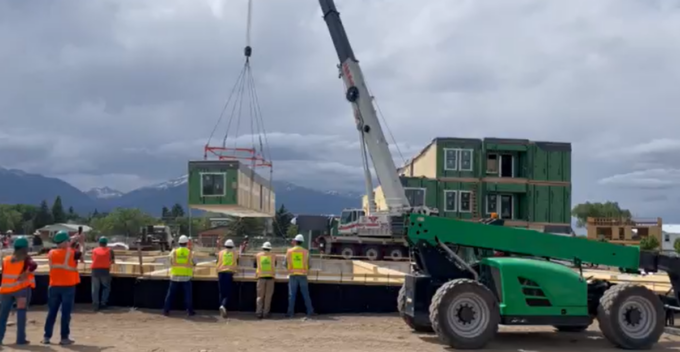
As specialists in steel, concrete, PT slab, masonry, and wood design we can guide our clients on the most efficient use of each of your projects. While these are widely accepted systems, our team of professionals does not believe in complacency. As new systems are developed, we stay on top of trends and their implications in the field.
At EVstudio, we believe that innovation starts with being fluent in the latest industry software. This finite element software used in Commercial design allows us to optimize strength and materials, keeping construction costs low.
Client-centric and high-performing. Your most formative ally in today's commercial designs.
- One vision, all working together. We are passionate about collaboration and the earlier, the better. Our team of structural professionals loves to join projects early so we can collaborate with all the disciplines to produce a better design.
- Diversification. By working on a wide variety of project types, we can offer unique perspectives for your project and be your partner no matter the scope.
- Partnering to empower. By collaborating with a wide variety of design firms, we understand every discipline's priorities, and our structural designs work harmoniously with the architect's vision and other engineering discipline designs.
- Impossible should never be the answer. We do not believe in the word "impossible." We believe in thinking outside the box and consulting others for solutions to any challenge. Others may have thrown up their hands in defeat but our team of structural designers roll-up our sleeves and get to work.
