Working hand-in-hand with you along the entire design process.
Public and private clients have come to rely upon EVstudio’s broad range of project commercial project types including multi-family housing, medical, offices, retail, restaurants, mixed-use developments, industrial, education, and event spaces. Let our diversely skilled commercial team work for you to raise your buildings to a higher level of excellence.
From pedestrian walkways to parking structures to mid-rise and long span design our list of commercial structural services is almost endless.
Commercial Structural Overview
Commercial Structural Projects

Element Engineering Public Work Facilities
Element Engineering Public Work Facilities

Our ongoing partnership with Element has expanded to multiple facilities, including those in Center and Ouray, where we have provided tailored designs that ensure efficient, sustainable wastewater management. EVstudio’s expertise in designing wastewater treatment plants underscores our commitment to delivering durable, high-performance facilities that meet the critical infrastructure needs of local communities while supporting Element’s mission in environmental stewardship.
Project Link: Click Here


El Centro Del Quinto Sol
El Centro Del Quinto Sol

This renovation project showcases EVstudio’s expertise in working with buildings constructed pre-1950, demonstrating our ability to field verify and design solutions that respect existing conditions while enhancing functionality. Our full-service team was able to adapt the scope, budget, and approach to meet the unique needs of the building, transforming an outdated basement into a modern, vibrant educational facility.
EVstudio provided comprehensive architectural, structural, MEP, and consulting services for this renovation, which includes HVAC system upgrades, interior space reconfiguration, and the renovation of emergency exit stairs to ensure code compliance. The remodel also features the addition of a kitchen for cooking classes and updated restroom facilities, prioritizing both functionality and safety. This project highlights our skill in renovation design, preserving the building’s character while modernizing it to meet today’s educational needs.
Project Link: Click Here

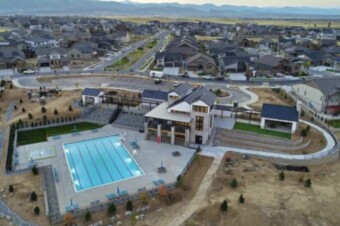
Providence Village in Sterling Ranch
Providence Village in Sterling Ranch
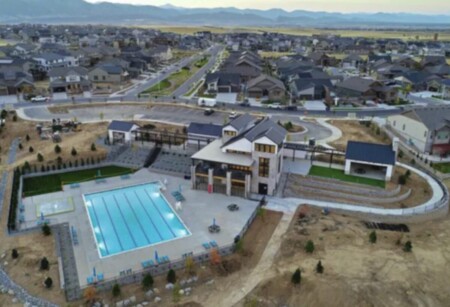
As part of this community design, EVstudio provided comprehensive structural, mechanical, electrical, and plumbing engineering services, ensuring the clubhouse is functional, efficient, and sustainable. This clubhouse serves as an essential amenity, promoting community engagement and improving the quality of life for residents in Providence Village. By thoughtfully designing spaces that encourage connection and activity, the project highlights our expertise in creating vibrant, well-integrated community spaces.
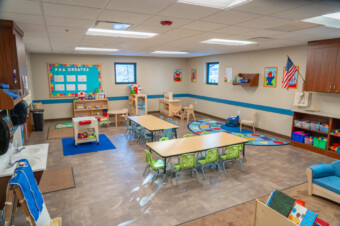
Primrose School Colorado Station
Primrose School Colorado Station
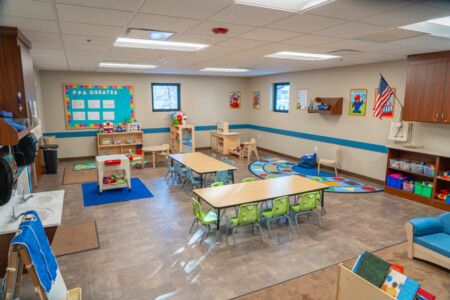
EVstudio provided integrated architectural design, structural design, and mechanical, electrical, and plumbing (MEP) engineering services for the building addition and site work. This project enhances the school’s ability to serve its growing community, creating safe, engaging, and functional spaces for early childhood education. By focusing on both the educational environment and outdoor play areas, the design promotes a well-rounded, enriching experience for students.
Project Link: Click Here
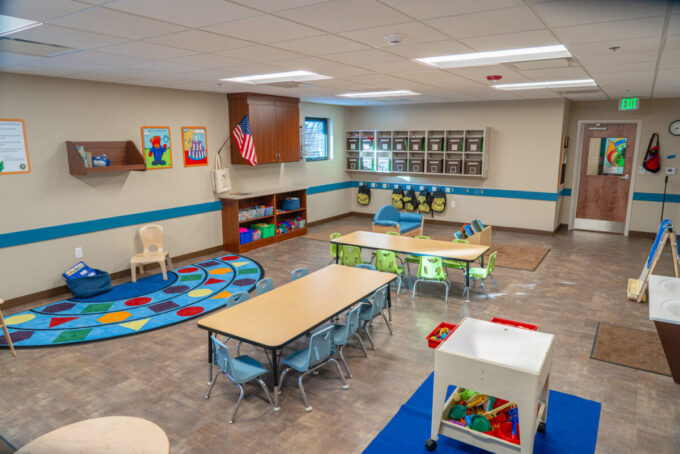
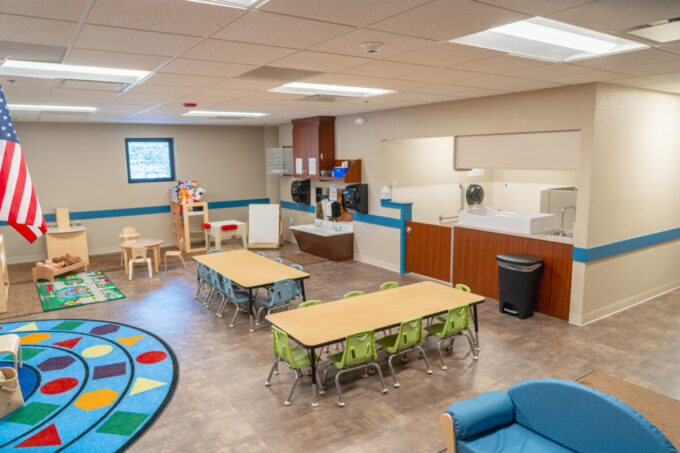
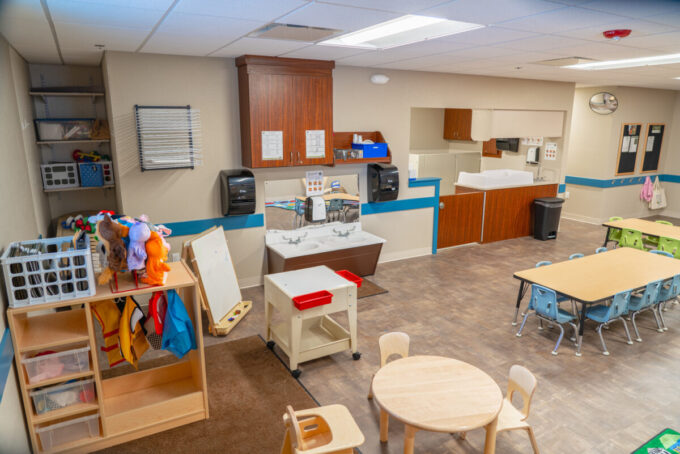
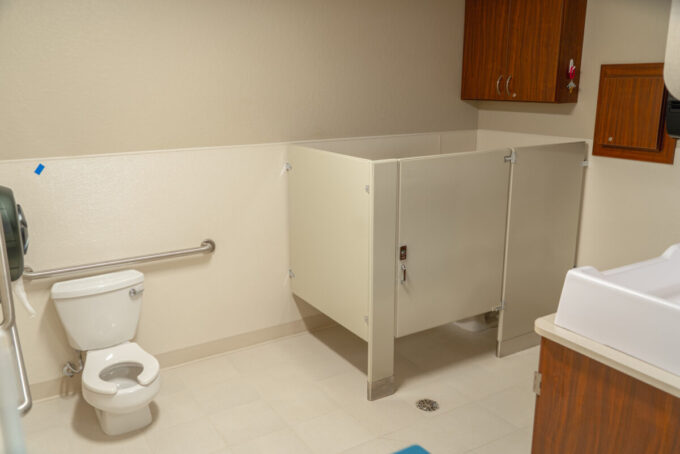
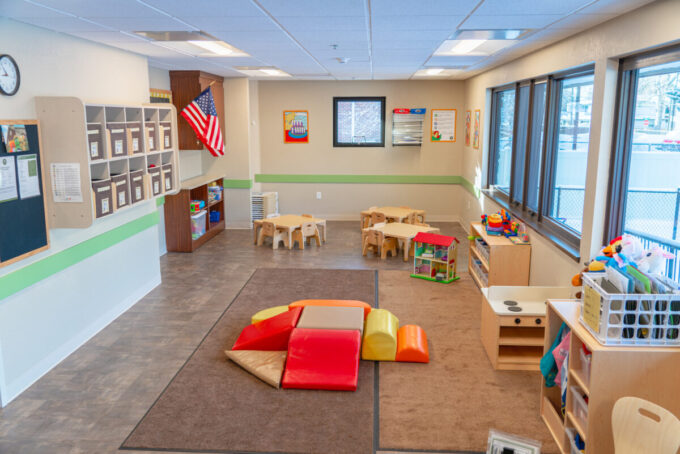
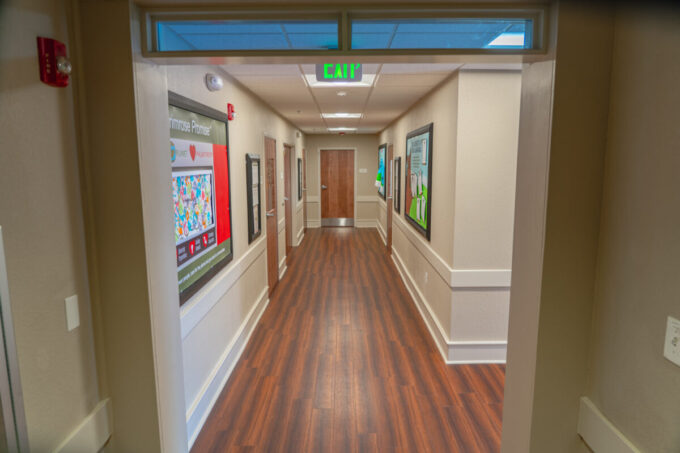
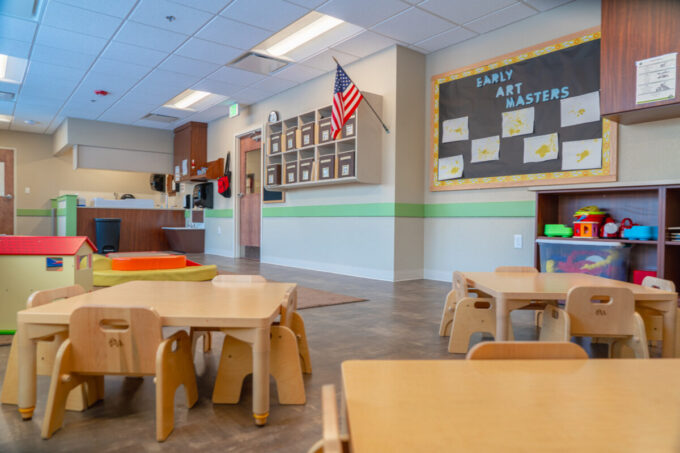
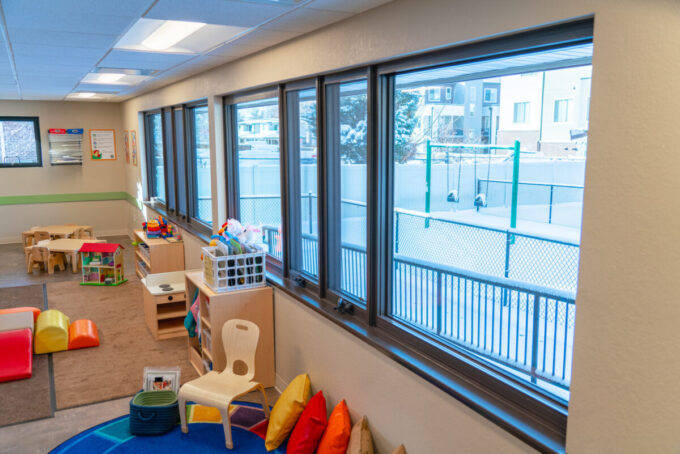
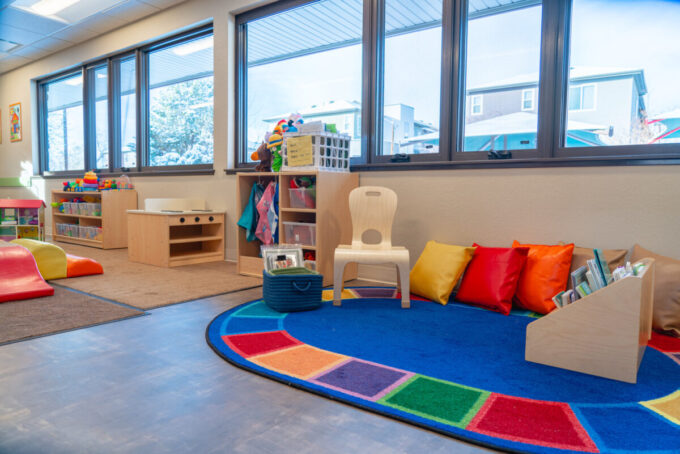

Mountain View Community Homes
Mountain View Community Homes

The Mountain View Community Homes project for Habitat for Humanity Metro Denver offers a compassionate solution to housing for families in need, featuring thoughtfully designed duplexes that provide 20 affordable homes. The development goes beyond offering shelter by incorporating a vibrant community garden, fostering connections among residents and promoting a sustainable lifestyle. This shared space allows families to bond, cultivate their own gardens, and engage in a sense of community, making it a cornerstone of the project’s mission.
With a focus on functional design and affordability, Mountain View Community Homes integrates modern aesthetics with a warm, community-centered environment. The project not only provides safe, quality housing but also supports long-term social well-being. By combining innovative architecture with a deep commitment to community development, this project stands as a model for affordable housing solutions that nurture residents and create lasting positive impact. Mountain View Community Homes is a powerful example of how thoughtful design can uplift families and create sustainable, connected communities.

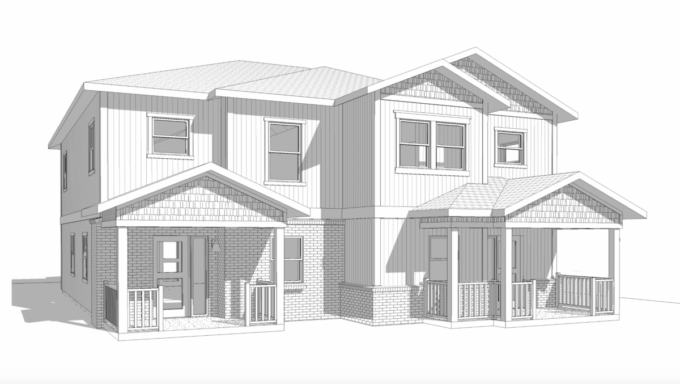
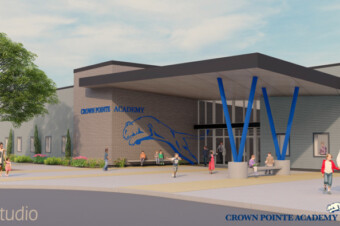
Crown Pointe Academy
Crown Pointe Academy
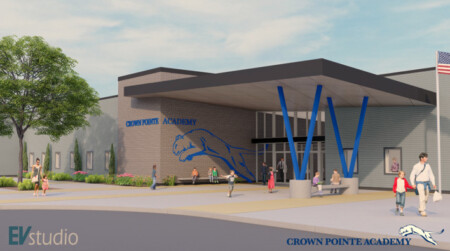
This comprehensive project involved EVstudio’s full suite of services, including civil, architectural, structural, and MEP engineering. Our team supported the academy through every phase of the process—from early design concepts and property acquisition to the approval of the Official Development Plan (ODP) and preparation of detailed construction documents. The result is a purpose-built facility that reflects the school’s vision and provides a strong foundation for its youngest students’ educational journeys.
Project Link: Click Here
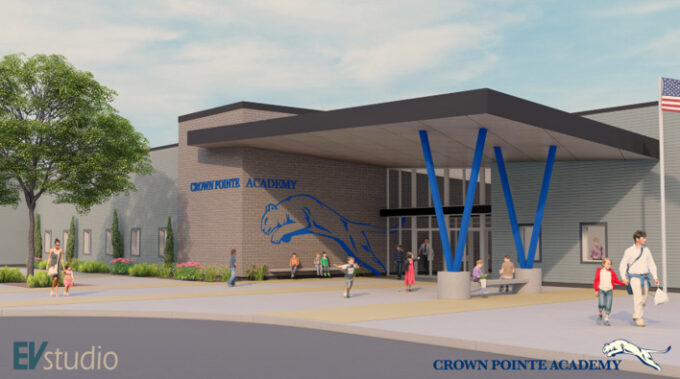
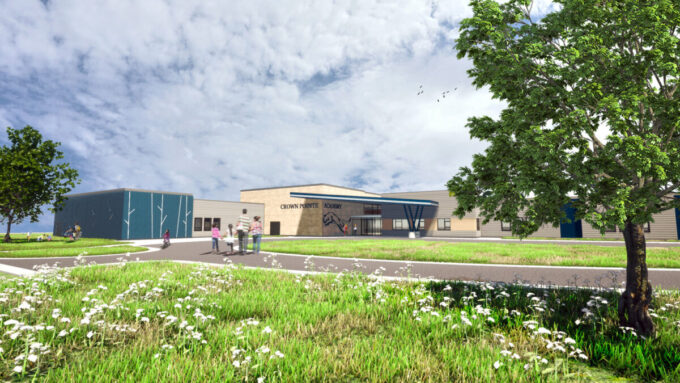
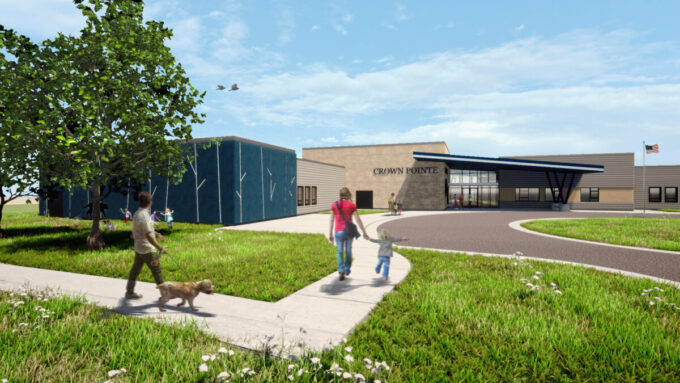
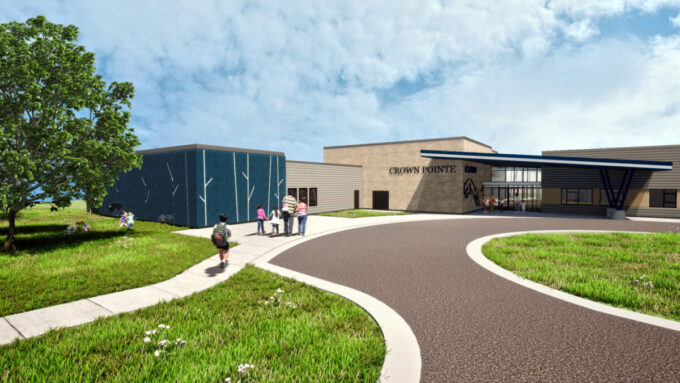
As specialists in steel, concrete, PT slab, masonry, and wood design we can guide our clients on the most efficient use of each of your projects. While these are widely accepted systems, our team of professionals does not believe in complacency. As new systems are developed, we stay on top of trends and their implications in the field.
At EVstudio, we believe that innovation starts with being fluent in the latest industry software. This finite element software used in Commercial design allows us to optimize strength and materials, keeping construction costs low.
Client-centric and high-performing. Your most formative ally in today's commercial designs.
- One vision, all working together. We are passionate about collaboration and the earlier, the better. Our team of structural professionals loves to join projects early so we can collaborate with all the disciplines to produce a better design.
- Diversification. By working on a wide variety of project types, we can offer unique perspectives for your project and be your partner no matter the scope.
- Partnering to empower. By collaborating with a wide variety of design firms, we understand every discipline's priorities, and our structural designs work harmoniously with the architect's vision and other engineering discipline designs.
- Impossible should never be the answer. We do not believe in the word "impossible." We believe in thinking outside the box and consulting others for solutions to any challenge. Others may have thrown up their hands in defeat but our team of structural designers roll-up our sleeves and get to work.

