Working hand-in-hand with you along the entire design process.
Public and private clients have come to rely upon EVstudio’s broad range of project commercial project types including multi-family housing, medical, offices, retail, restaurants, mixed-use developments, industrial, education, and event spaces. Let our diversely skilled commercial team work for you to raise your buildings to a higher level of excellence.
From pedestrian walkways to parking structures to mid-rise and long span design our list of commercial structural services is almost endless.
Commercial Structural Overview
Commercial Structural Projects
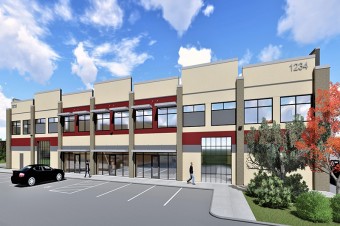
Dry Creek Business Park
Dry Creek Business Park
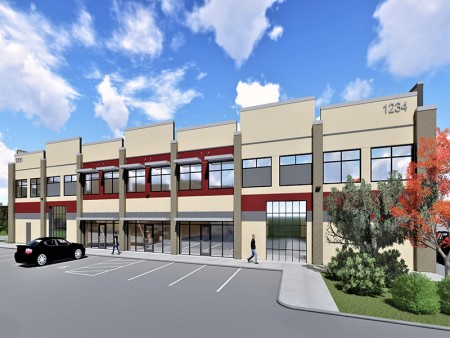
Dry Creek Business Park in Broomfield Colorado is a flex industrial complex targeting an underdeveloped market for smaller footprint for-sale and for-lease space. The development features nine buildings with unit footprints of 10,000-15,000 sq.ft. each, which provided ultimate utilization of the narrow site. The genius of this extremely flexible design is the leasable multiple levels with demised units from 2,000 sq.ft. and up and flexibility in facade options for a wide variety of operational needs as well as visual diversity. These spaces are designed to fit a wide array of retail, office, and light industrial users.
Client: Northwest 36
Specifications: Industrial | Nine buildings | 10,000-15,000 sq.ft per unit
Project Link: Click Here
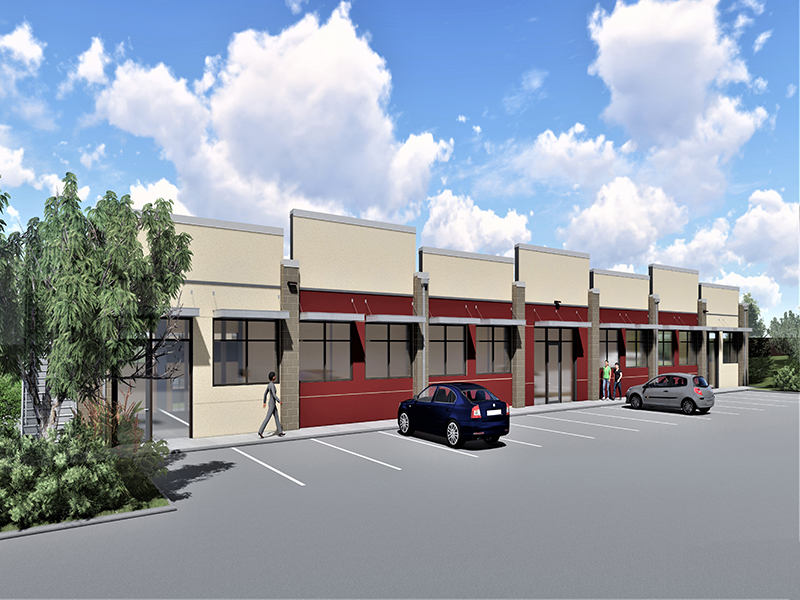
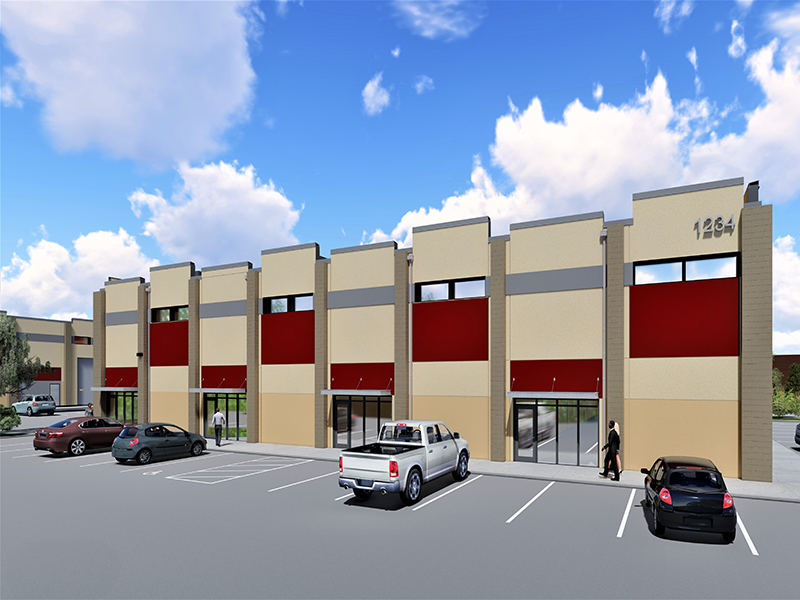
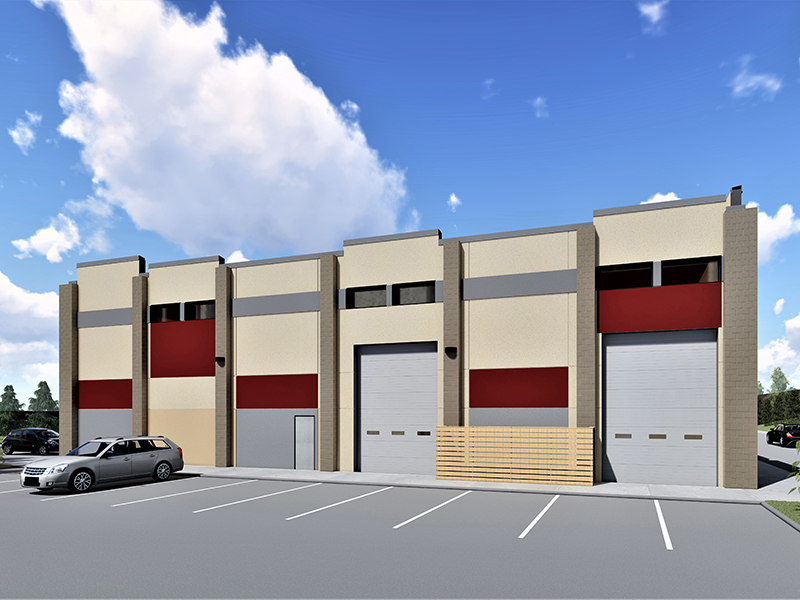
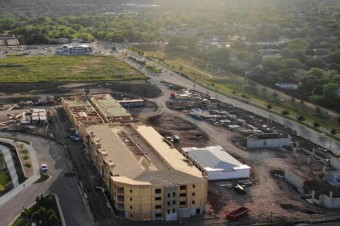
Littleton Village Condominiums
Littleton Village Condominiums
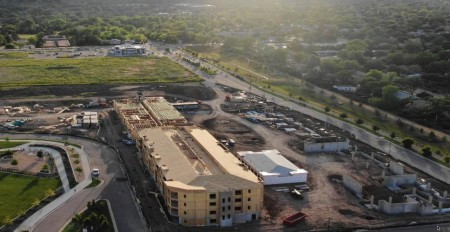
Littleton Village Condominiums is a project featuring EVstudio’s structural and MEP engineering services. Located in Littleton, Colorado, this multifamily project features four buildings with unit footprints ranging from 1,118- 1,384 sq.ft. As a long-time client with their single-family residential homes, Century Communities knew they could trust EVstudio with their larger multifamily projects. Our teams of structural and MEP engineers collaborate with Century’s on-call architect with the same level of excellence provided to our other disciplines. By communicating continuously and collaborating through every phase of design, the client could keep budgets and schedules on track, allowing for a better return on their investment.
Client: Century Communities
Specifications: Multifamily | PT podium wood frame | Building one 63,299 GSF with 35 units, Building two 56,231 GSF with 30 units
Project Link: Click Here
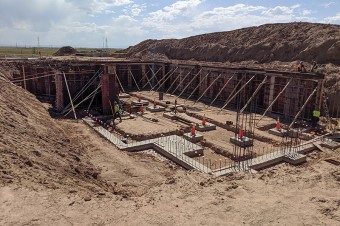
Harmony Recreation Center
Harmony Recreation Center
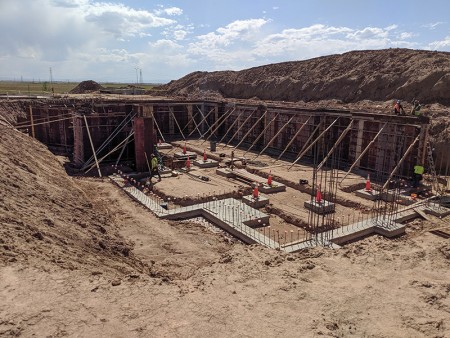
The Harmony Recreation Center for the Harmony single-family residential development located in Aurora, Colorado, is a feast for the senses. This state-of-the-art recreation center features a pool, water slide, playground, and a community center. When the architect needed a structural engineer to help bring their vision to life, they choose EVstudio. With our extensive experience in recreation design, combined with our natural collaboration with outside architecture firms, our team of commercial structural engineers was an ideal fit.
Client: Woodley Architecture Group
Specifications: 8,000 sq.ft. community center | 1,000 sq.ft. pool building & lounge | 1,910 sq.ft restroom & storage building
Project Link: Click Here

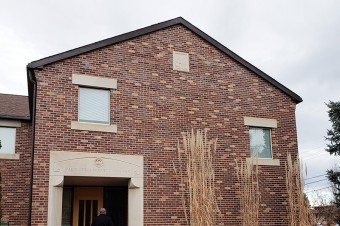
University of Denver- Facilities Services Center
University of Denver- Facilities Services Center
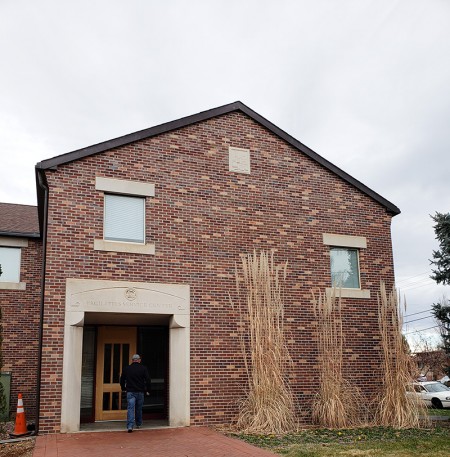
Located in one of the University of Denver’s older buildings, the Facilities Service Center required a remodel to accommodate a growing staff and to enhance the guest experience. The Facilities Service Center includes the offices of the architectural staff, project managers, the maintenance department, and fleet services. This project was in multiple phases so that there is as little disruption to the staff and guests of the center as possible.
Client: University of Denver
Specifications: Design Bid Build | Masonry | 21,800 GSF with basement
Project Link: Click Here
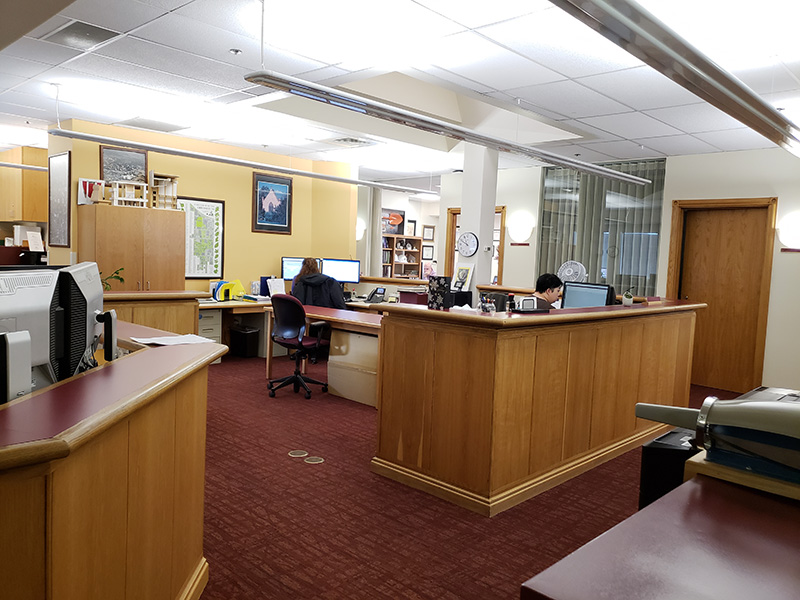
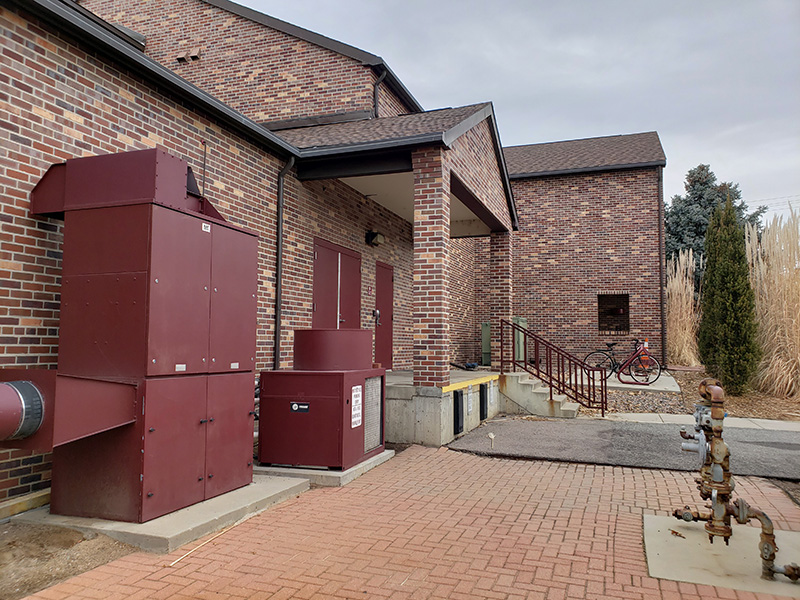
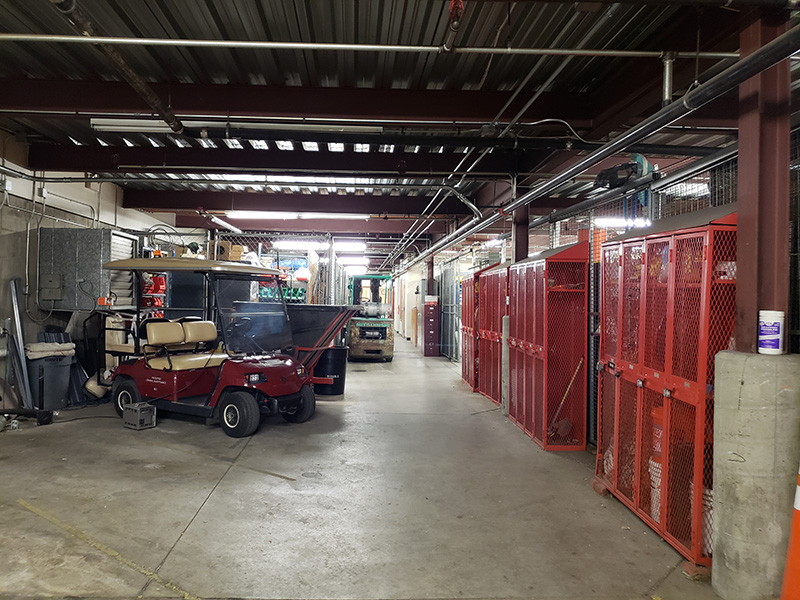
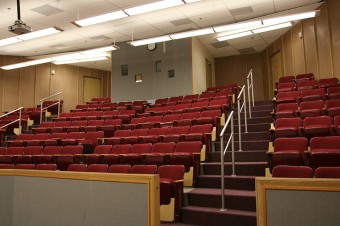
University of Denver- Boettcher Auditorium
University of Denver- Boettcher Auditorium
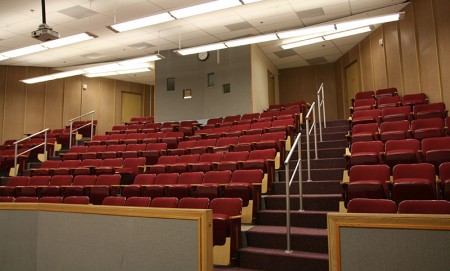
At the University of Denver’s Boettcher Center Auditorium, a renovation was done to capitalize on unused auditorium space by reorganizing the space to add two additional classrooms. This re-imagining of space allowed DU to expand their usable space without addition and save then hundreds of thousands of dollars. The renovation also allowed for new accessible bathrooms, renovation of lab spaces, and upgrades to the mechanical, power, and fire protection systems.
There were some special design considerations for annexing new classroom space from a busy auditorium. A sound wall between classrooms B and C was also essential as these two classrooms are acoustically independent of each other for the convenience of the professors and students. An STC rating of 60 is typical in this kind of situation, and because using CMU was too costly, we achieved the rating with a metal stud wall partition. The key is getting a physical separation between the layers of sheathing on either side of the wall to isolate the vibrations. In this case, the wall cavity includes two layers of metal studs, one of which serves as a plumbing chase for a new drain line.
Client: University of Denver (DU)
Project Link: Click Here
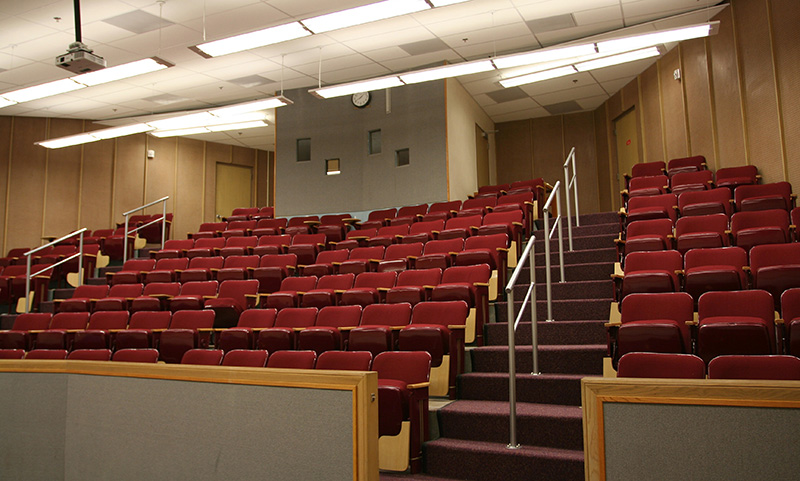
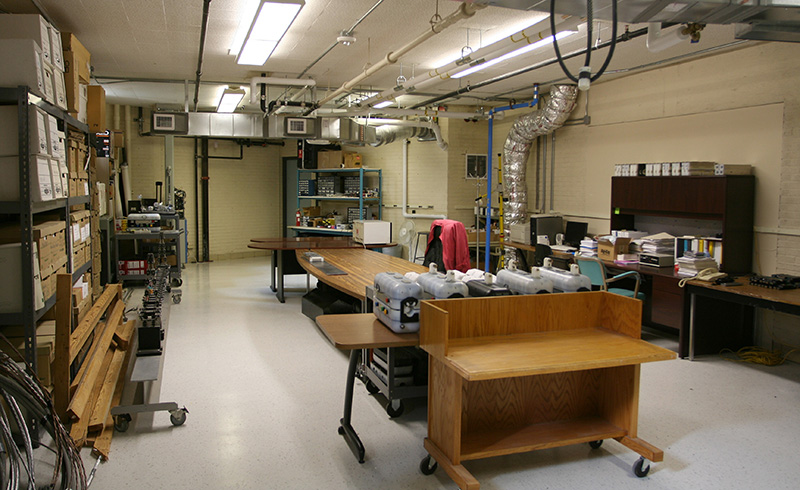
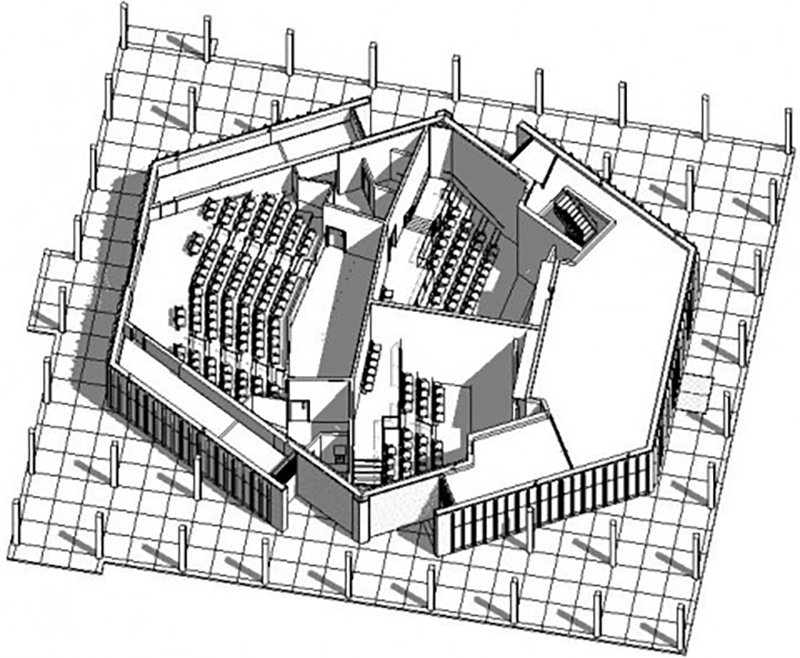
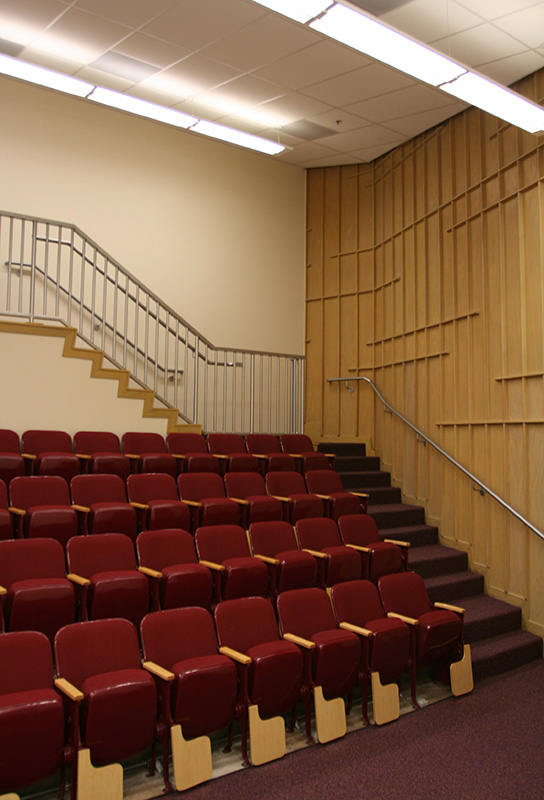
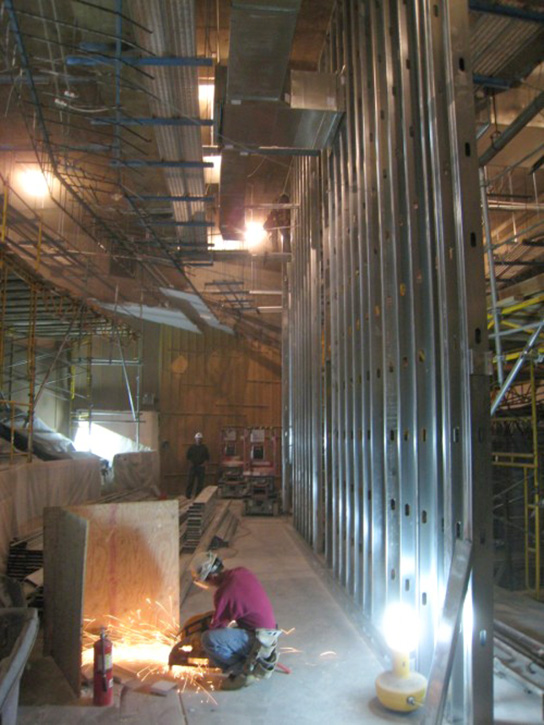
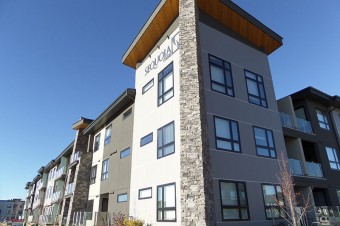
Sequoia Square & Rise
Sequoia Square & Rise
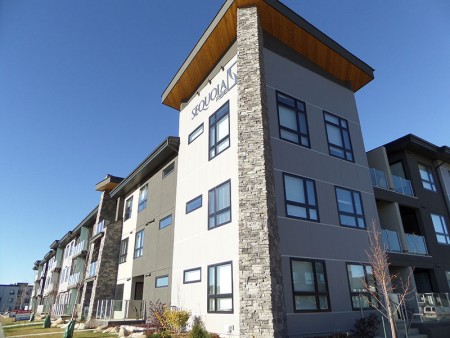
Sequoia Rise and Sequoia Square condominiums are located in the heart of Saskatoon’s upscale neighborhood, Evergreen. This unique urban setting allows residents to enjoy city living while taking advantage of abundant walking paths and meandering trails. Amenities include a doggy day spa, yoga studio, game rooms, and caged storage for every unit.
With each unit equipped with in-floor heat, ceramic tile flooring, quartz countertops, and custom finishes and heated underground parking, these homes are far from cookie-cutter and sold out in record time.
Client: Meridian Development
Specifications: Wood frame over podium | 144 units total | 47,554 GSF
Project Link: Click Here
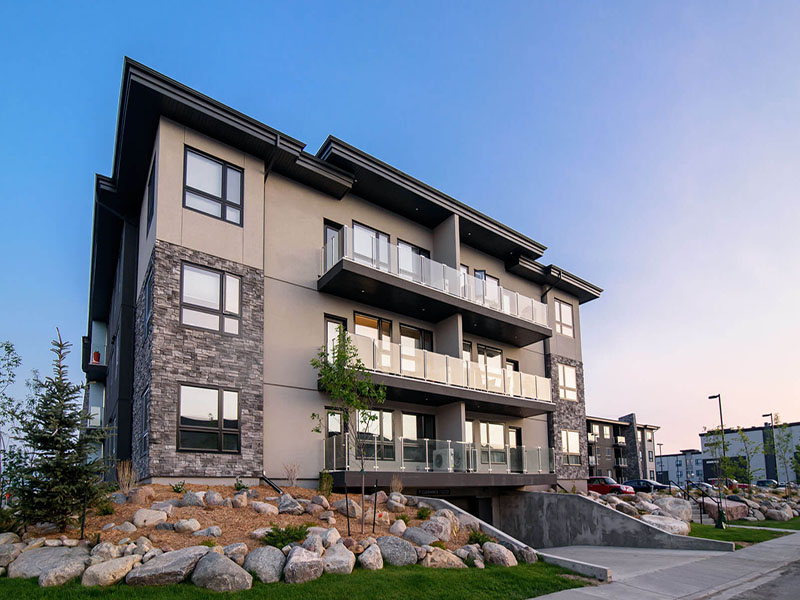
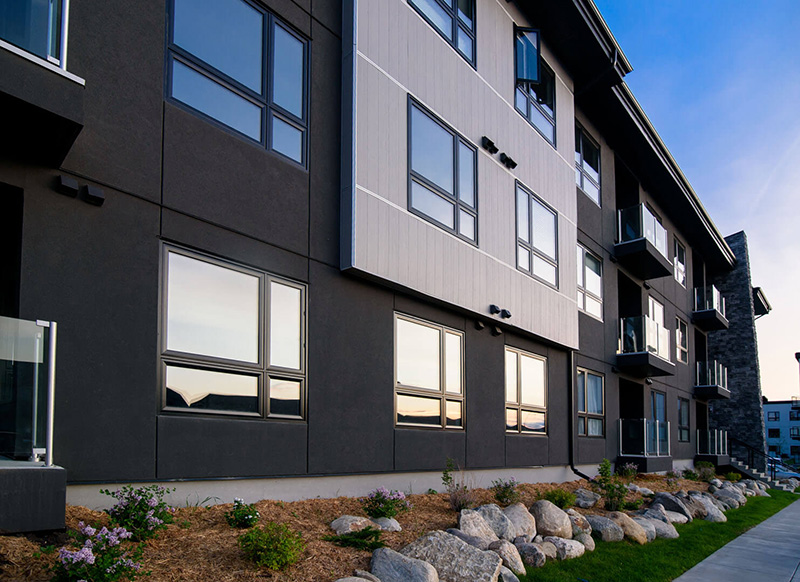
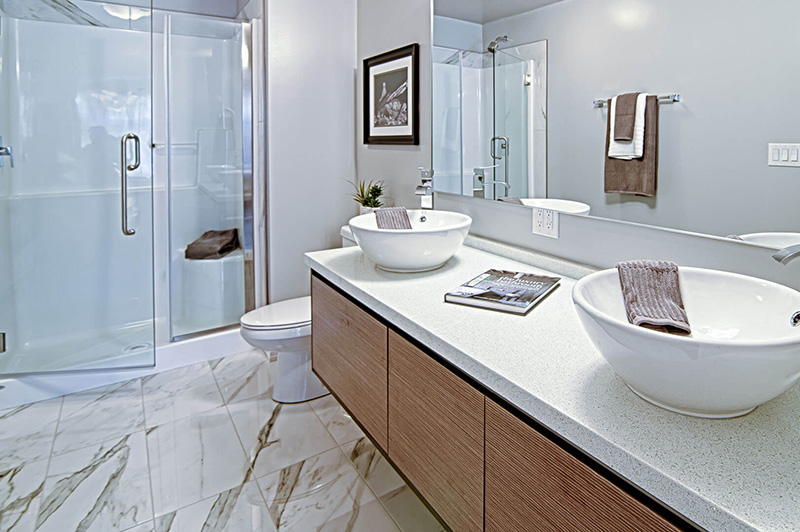
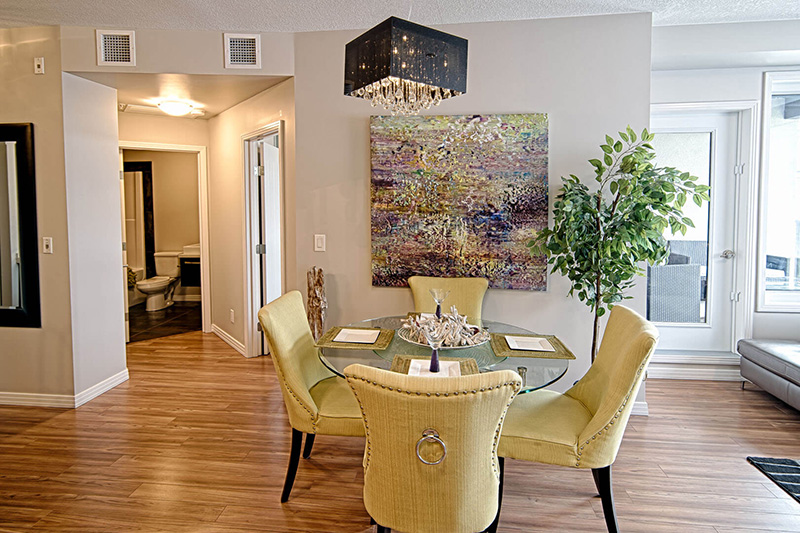
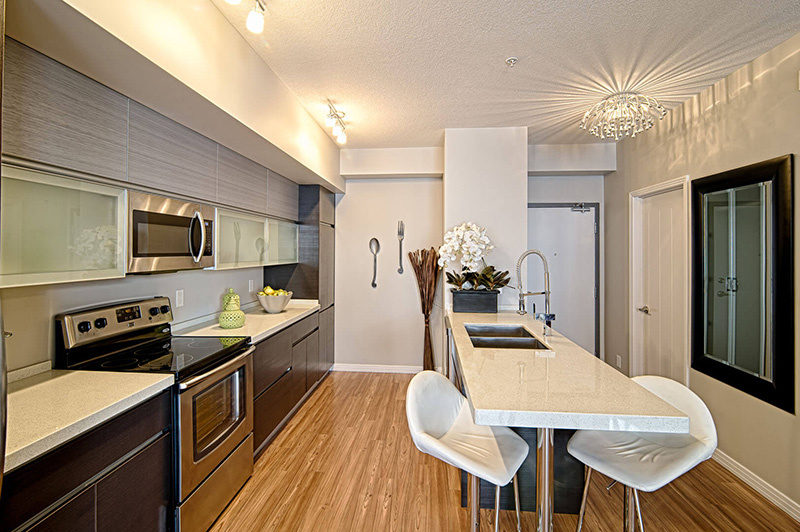
As specialists in steel, concrete, PT slab, masonry, and wood design we can guide our clients on the most efficient use of each of your projects. While these are widely accepted systems, our team of professionals does not believe in complacency. As new systems are developed, we stay on top of trends and their implications in the field.
At EVstudio, we believe that innovation starts with being fluent in the latest industry software. This finite element software used in Commercial design allows us to optimize strength and materials, keeping construction costs low.
Client-centric and high-performing. Your most formative ally in today's commercial designs.
- One vision, all working together. We are passionate about collaboration and the earlier, the better. Our team of structural professionals loves to join projects early so we can collaborate with all the disciplines to produce a better design.
- Diversification. By working on a wide variety of project types, we can offer unique perspectives for your project and be your partner no matter the scope.
- Partnering to empower. By collaborating with a wide variety of design firms, we understand every discipline's priorities, and our structural designs work harmoniously with the architect's vision and other engineering discipline designs.
- Impossible should never be the answer. We do not believe in the word "impossible." We believe in thinking outside the box and consulting others for solutions to any challenge. Others may have thrown up their hands in defeat but our team of structural designers roll-up our sleeves and get to work.
