Structural Engineering for custom homes.
Seeking the ideal design-engineering collaboration for your custom home project? EVstudio’s structural engineering team specializes in working with architects and contractors to produce superior results for discerning clients. We regularly partner with designers from other firms to bring new levels of efficiency to residential home building projects, including savings of time and money. EVstudio’s structural engineering team provides builder friendly plans combined with an integral Field Services Department to ensure your custom build goes smoothly.
Custom Home Projects
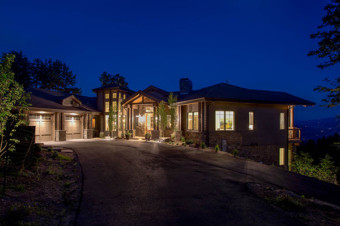
Crescent Moon
Crescent Moon

Crescent Moon is a home that truly makes use of its location for optimal views. This rustic craftsman home is designed to allow for free flow from one space to the next while still experiencing the view. Features include wood panel ceilings, exposed beams, grand entrance, and superior lighting throughout. With the use of multiple materials such as dark and light wood, brick, and stone this home exudes warmth in every room.
Specifications: 3,200 sq.ft. | 3 Bedroom | 2.5 Bathroom
Project Link: Click Here
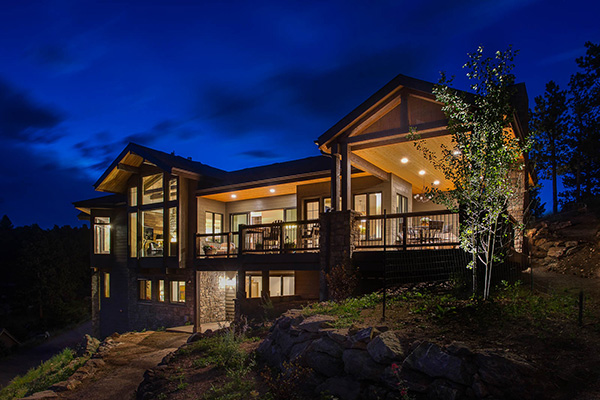
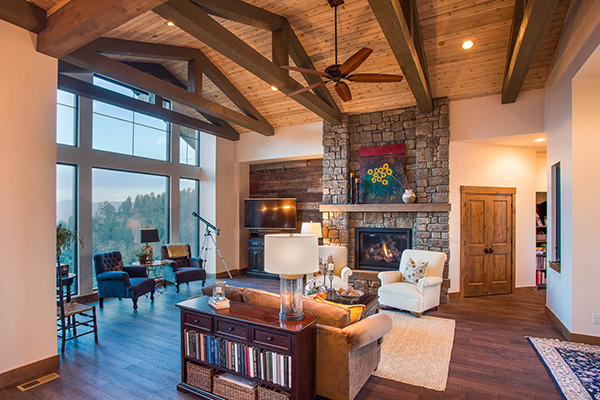
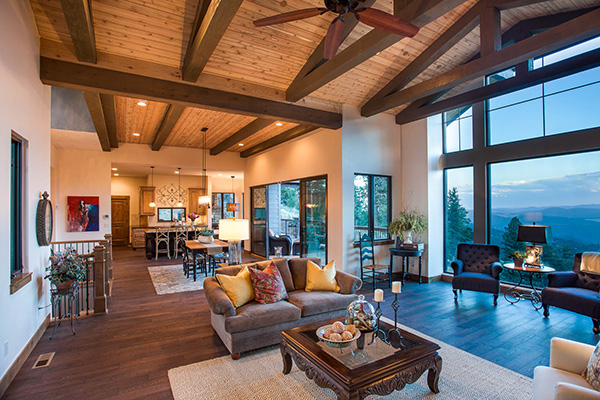
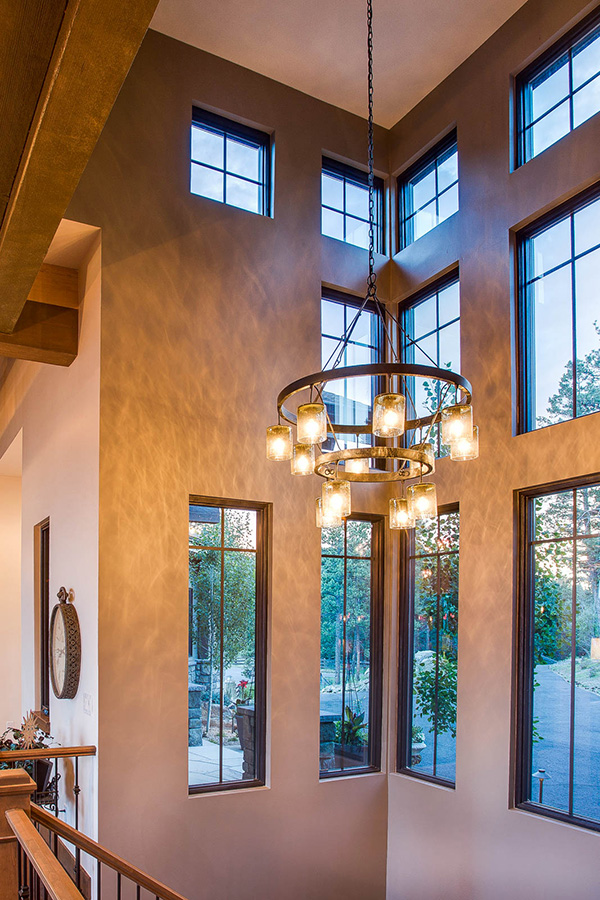
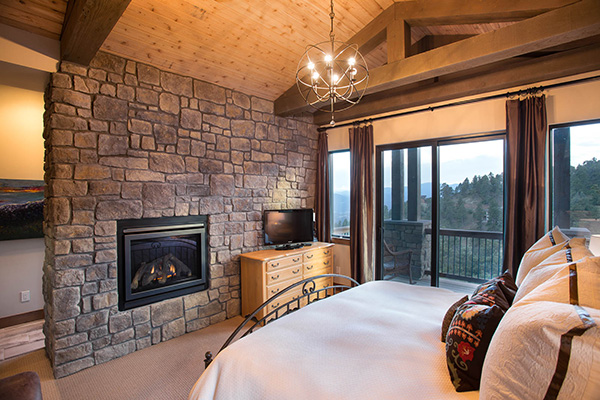
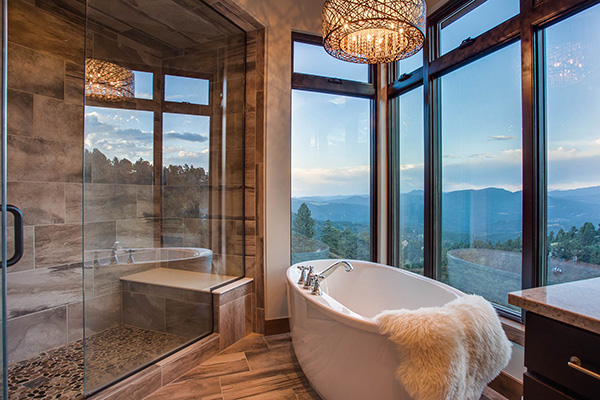
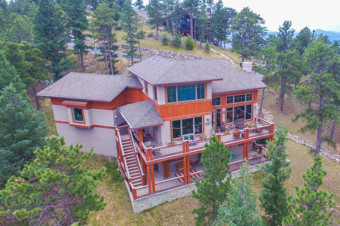
Contemporary Western
Contemporary Western
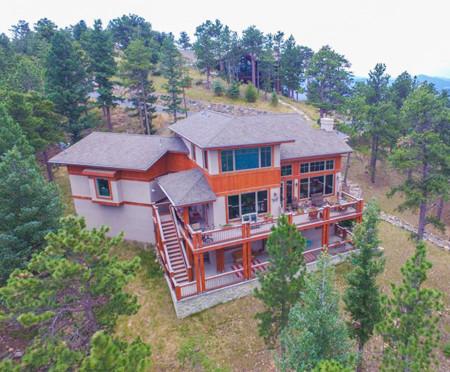
This contemporary home gives the feeling as if you are living among the trees. With vaulted ceilings, an open floor plan, and warm wood throughout, this house is a delight to explore. While enjoying the views the residents will love the ample living spaces including a walk-out basement and massive Trex deck. This home also features a gas fireplace, eat-in kitchen, and a fully finished basement for guests to enjoy.
Specifications: 2,360 sq.ft.| 3 Bedroom | 3 Bathroom
Project Link: Click Here
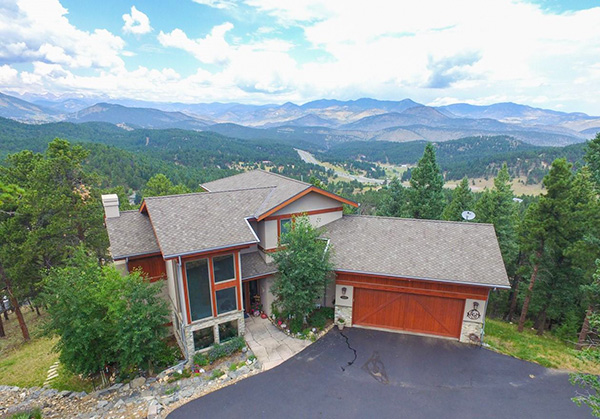
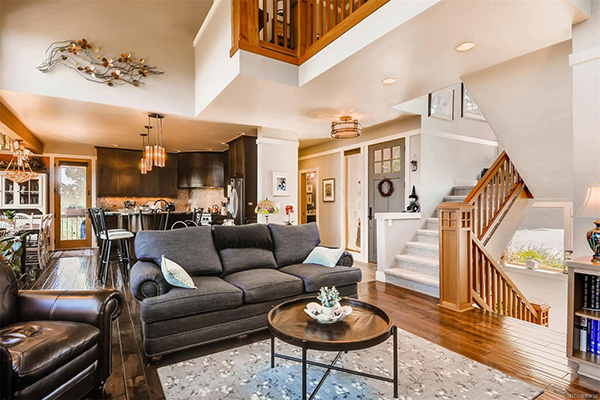
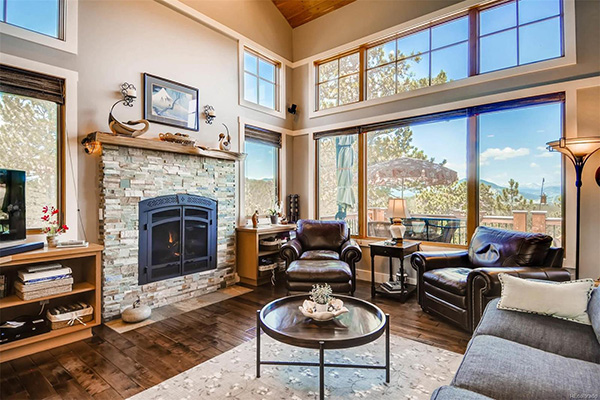
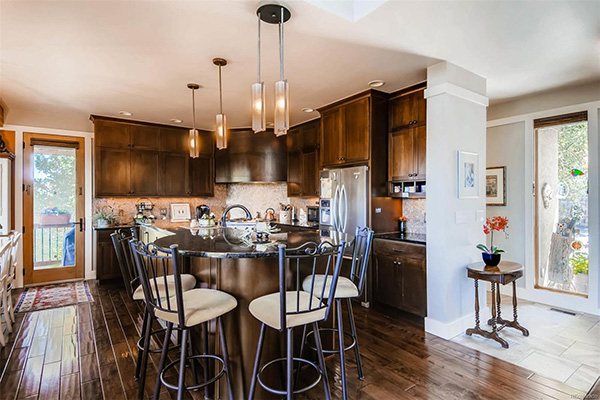
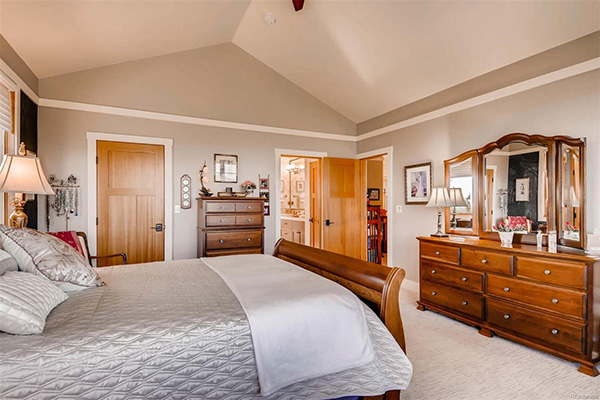
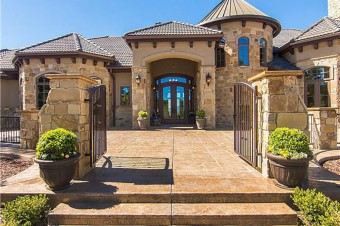
Silver Rock Manor
Silver Rock Manor
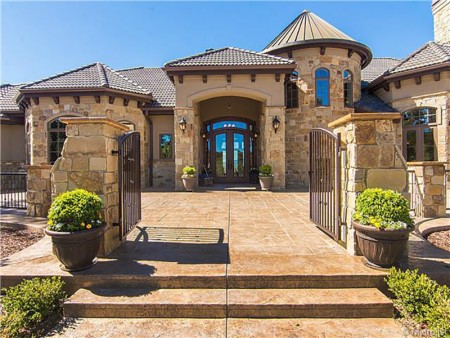
Deep within the forests of Colorado, this majestic manor offers more than a place to hang your hat, but an experience. Sitting on 10+ acres, this five-bedroom, nine bath home features every amenity a discerning homeowner could want. Stunning mountain views. Tuscany piazza courtyard, 12′ arched double entry doors. Honed stone, hand-hewn walnut floors & arched colonnades. Ambassador master suite with morning kitchen. Four guest suites. Wine room with herringbone ceiling, theater, Swedish sauna/massage spa, hidden man cave with separate security. 3-level cab elevator, circular staircase in rotunda, home comfort system with green solar technology, and a 2,700 sq.ft workshop.
Specifications: Wood Frame | 15,758 GSF | 10+- acre lot
Project Link: Click Here
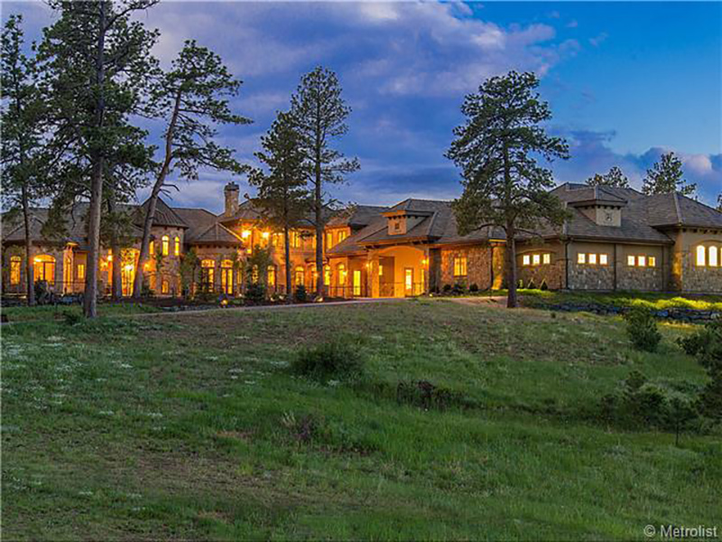
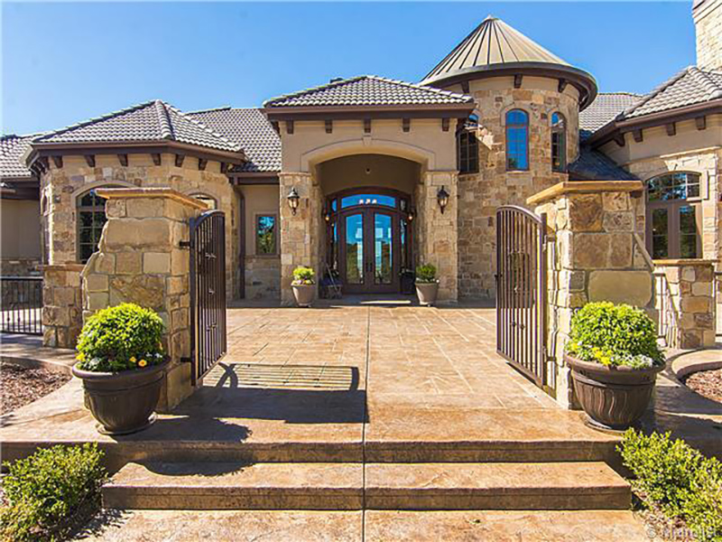
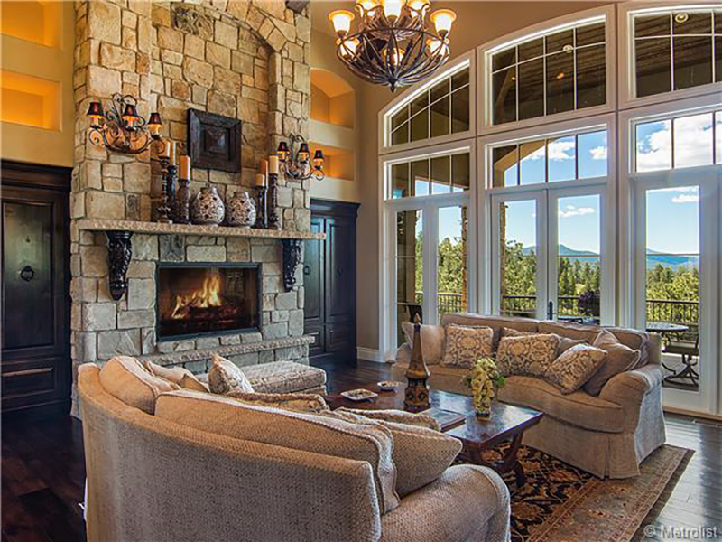
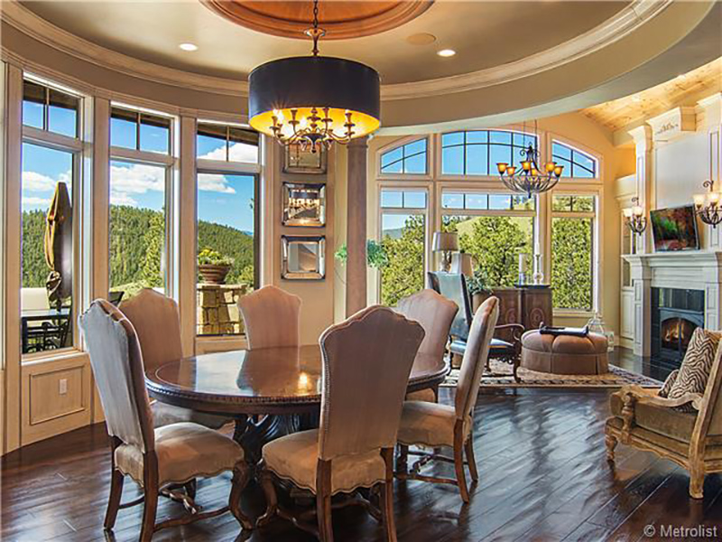
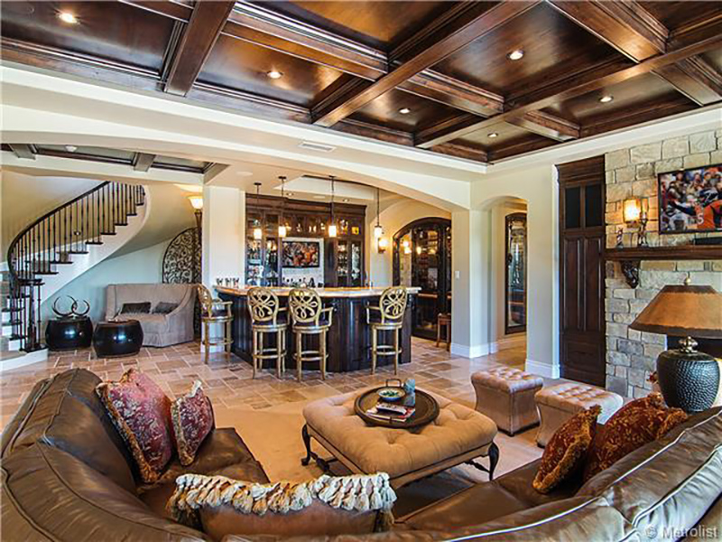
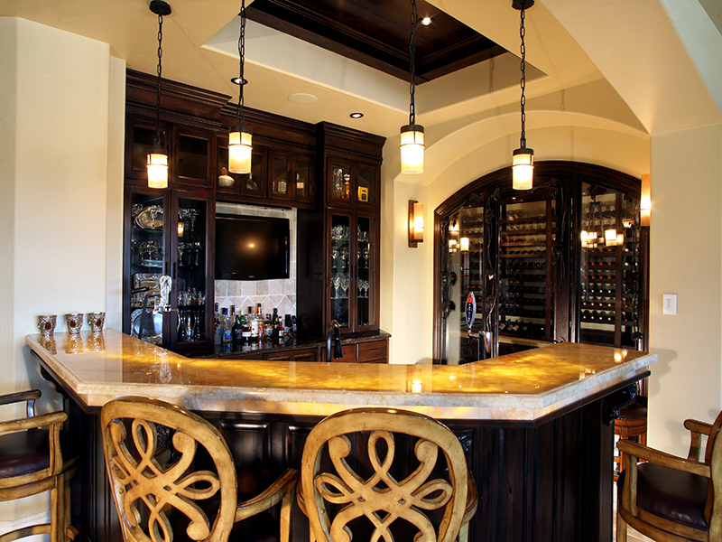
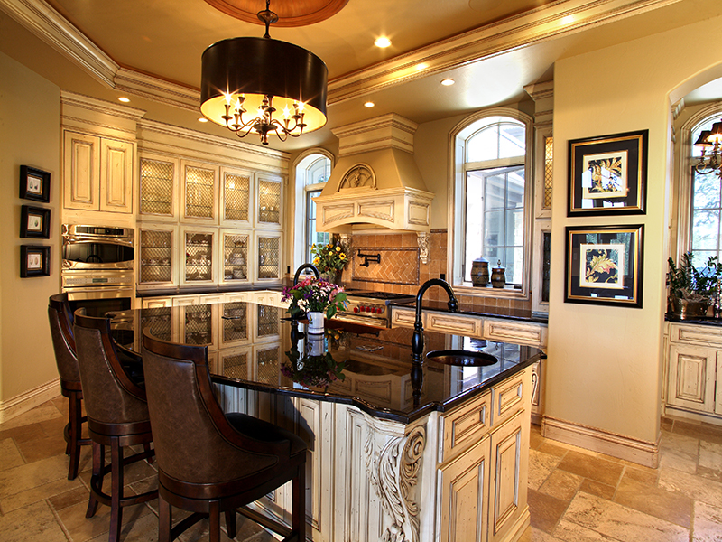
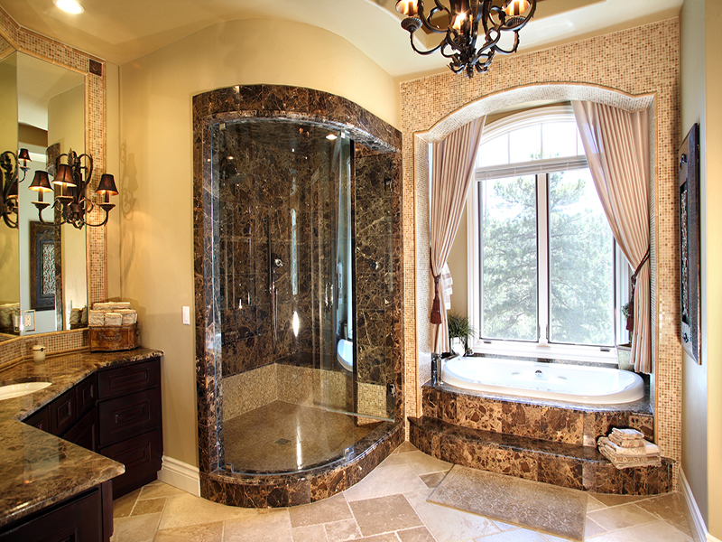
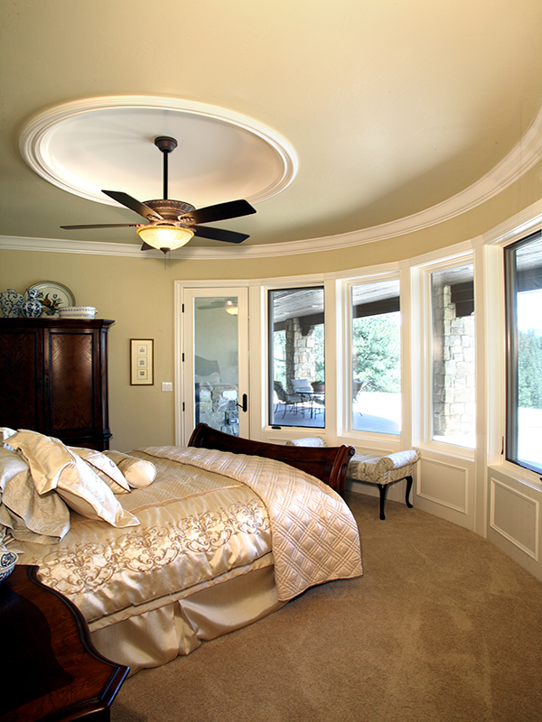
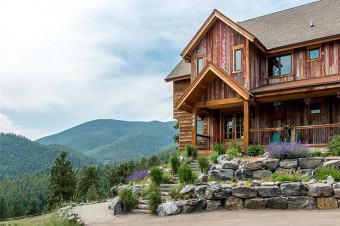
Hacienda Timberframe Home
Hacienda Timberframe Home
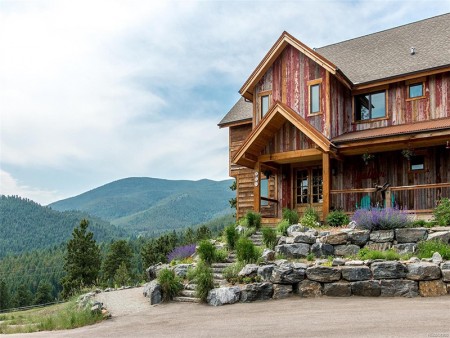
This two-story home nestled in the mountains features four bedrooms, three bathrooms, and a 3-car garage. Even with the heavily wooded surroundings, this open home radiates with light and a passive solar design. The efficiency of space allows for ample storage, easy flow between rooms, and a rich family environment.
Specifications: Wood frame with a concrete stem wall | 4,000 GSF
Project Link: Click Here
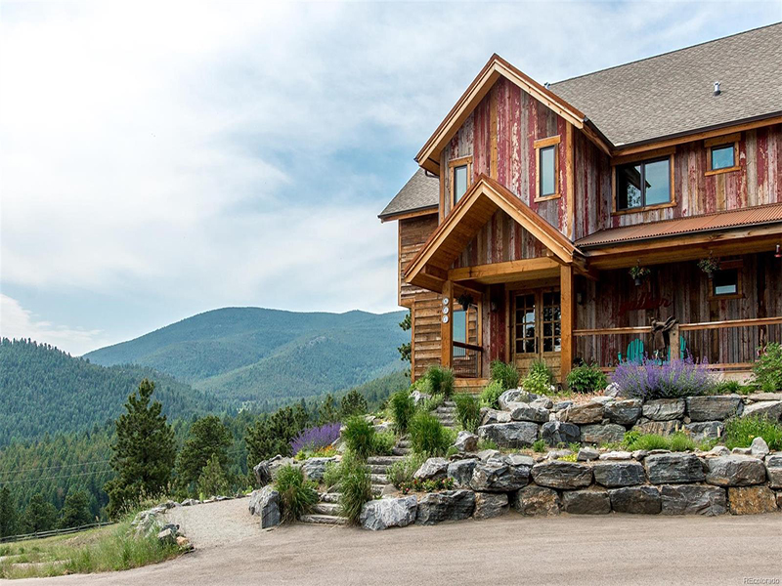
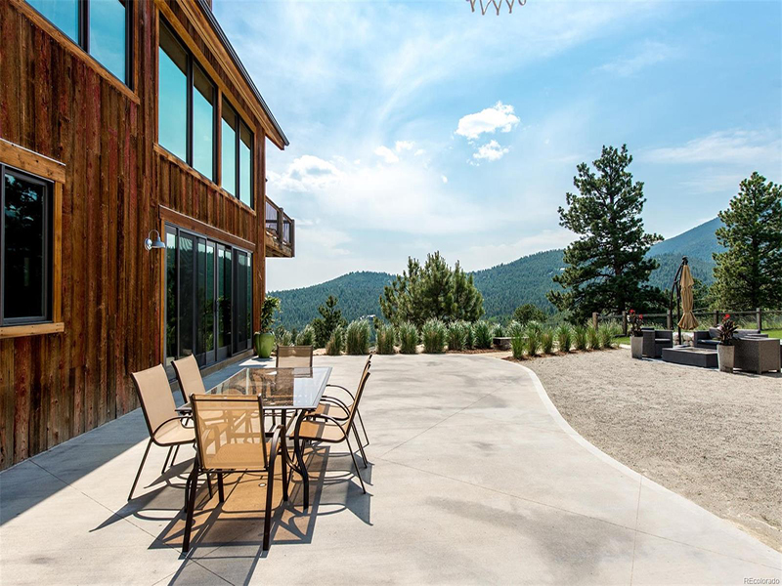
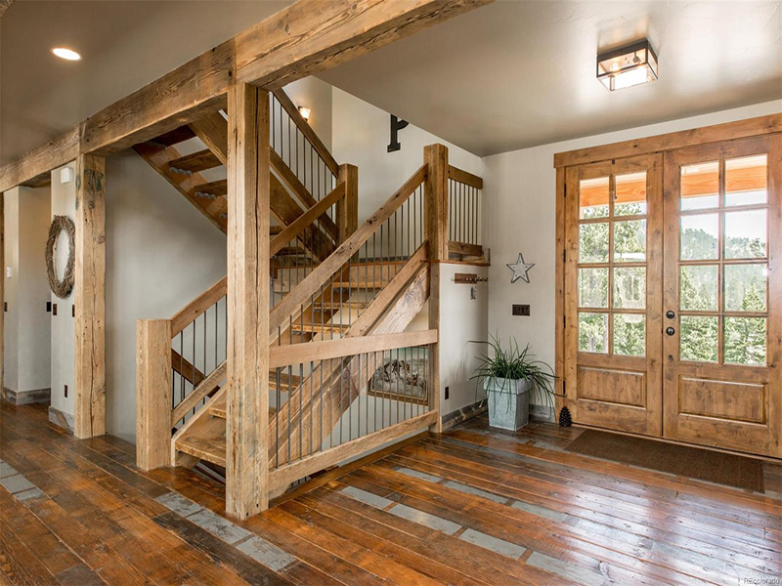
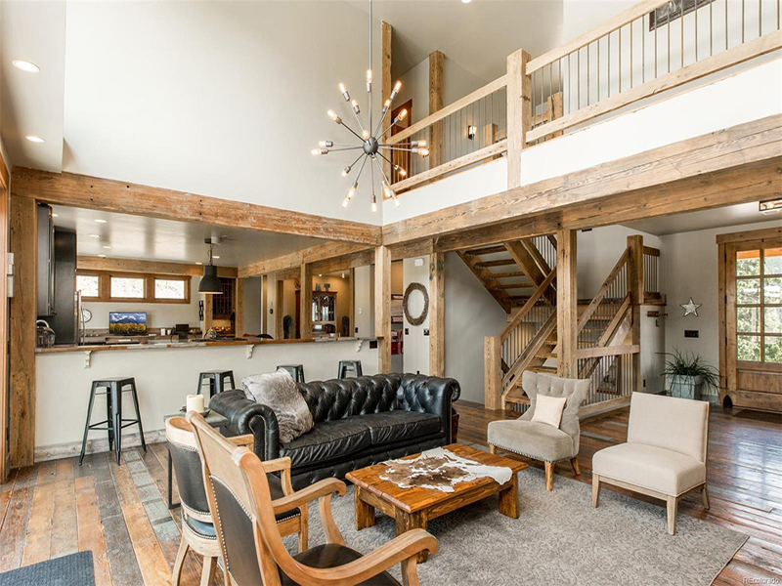
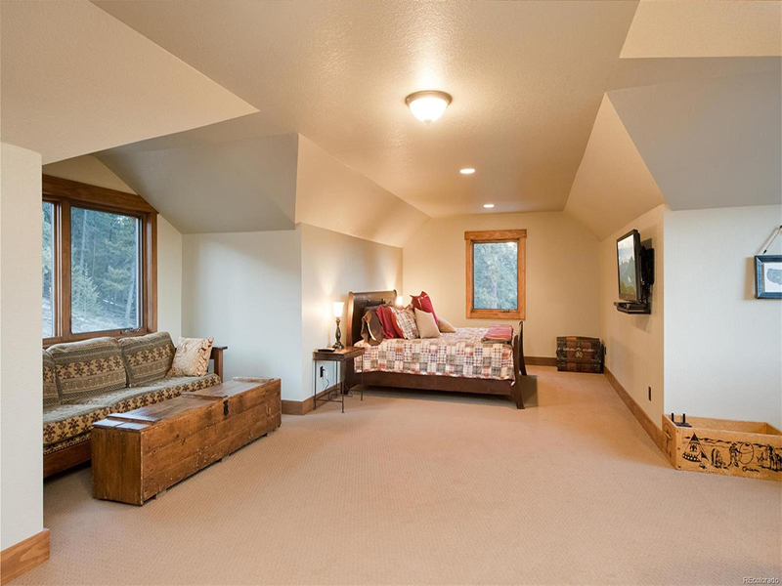
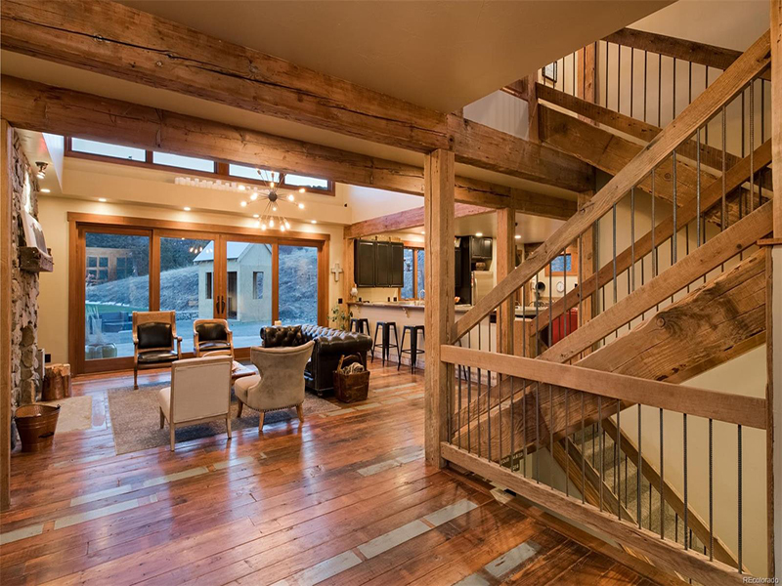
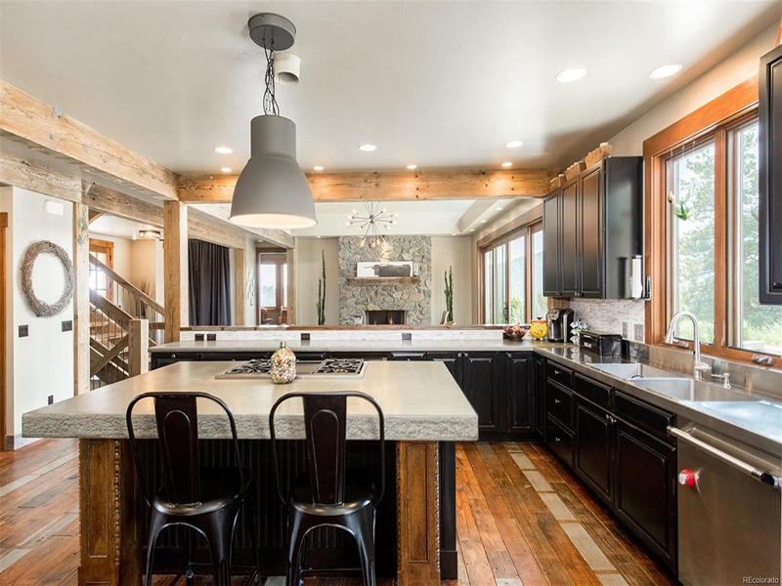
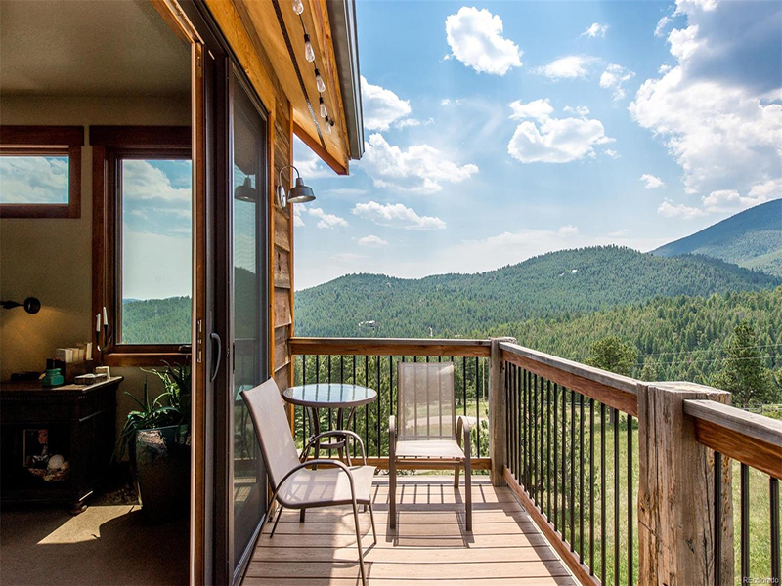
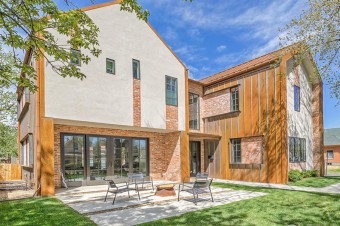
Modern Farmhouse
Modern Farmhouse
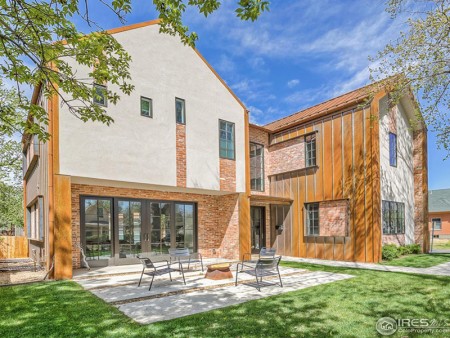
This unique residence encompasses both modern and traditional stylings in the heart of the City. The multi-story open-concept modern farmhouse features modern clean lines, warm brick and wood paneling, high-end finishes, a backyard for gatherings, and a detached garage.
Specifications: Wood frame | 3,820 sq.ft.
Project Link: Click Here
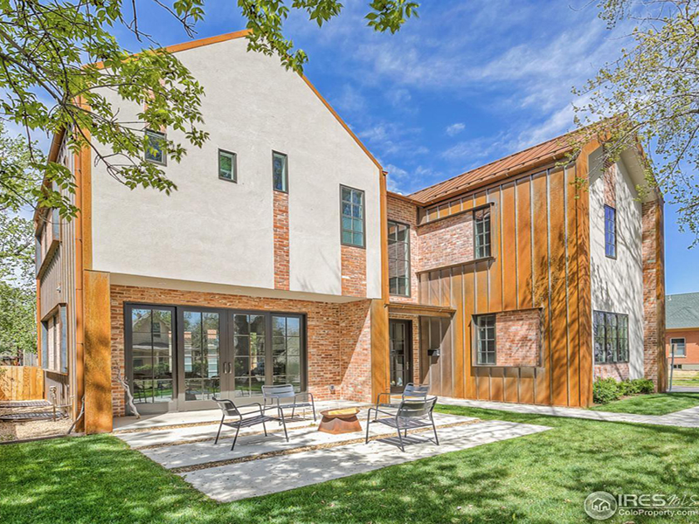
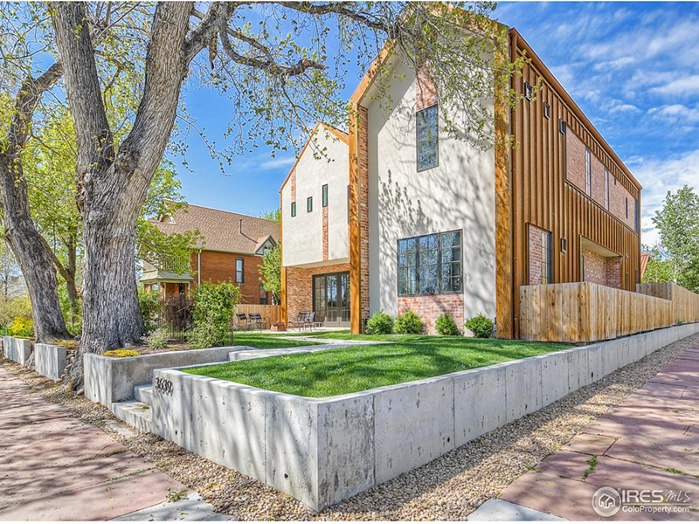
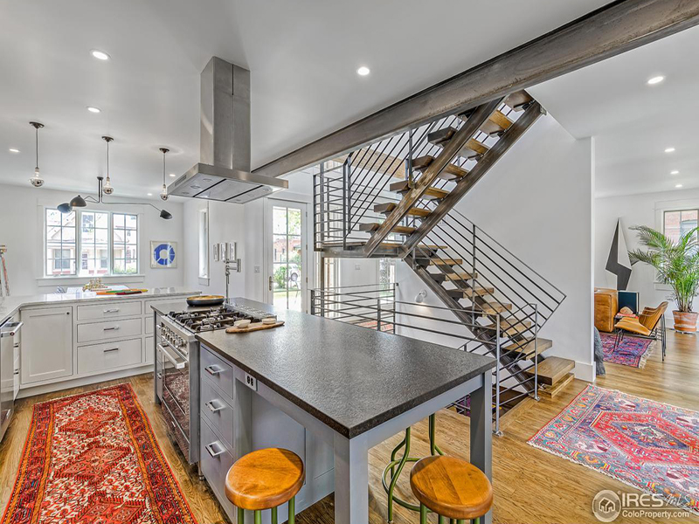
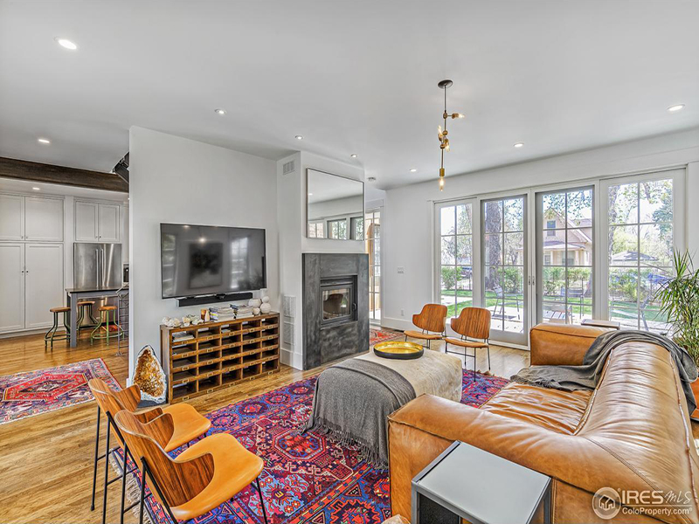
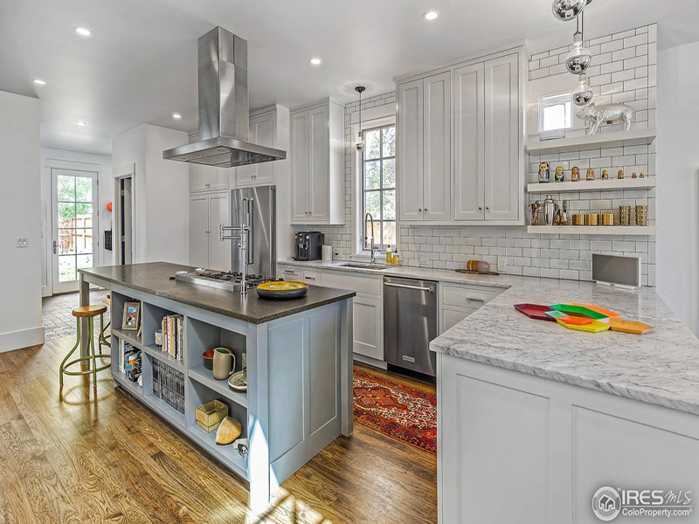
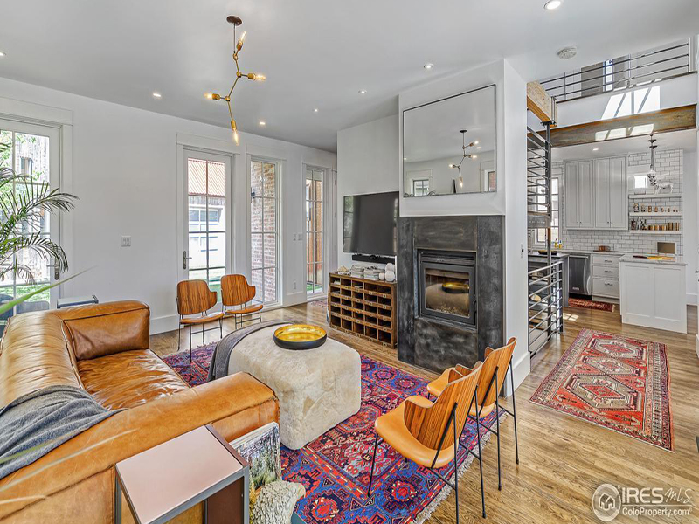
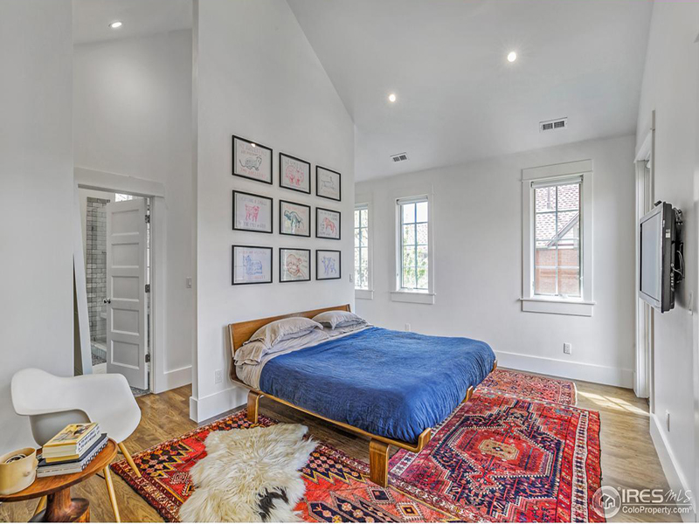
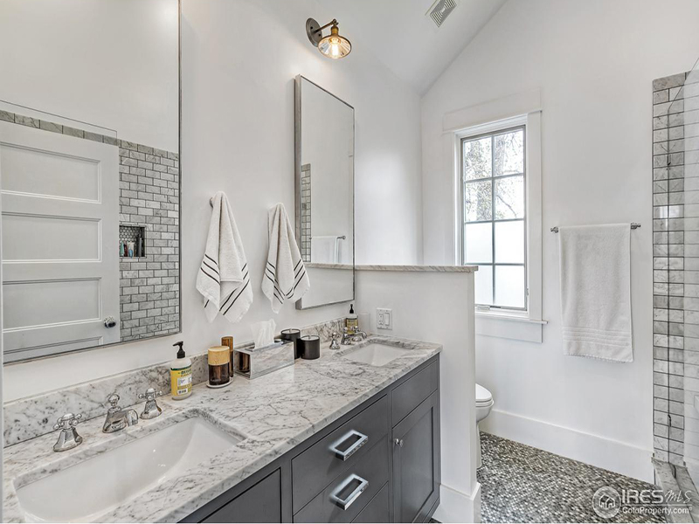
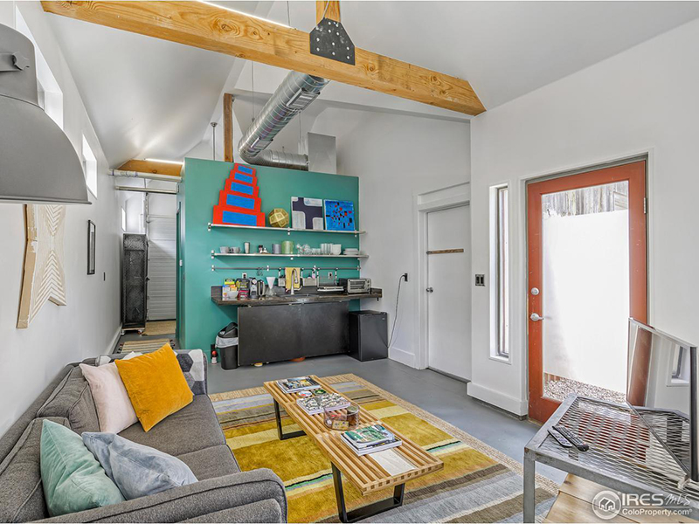
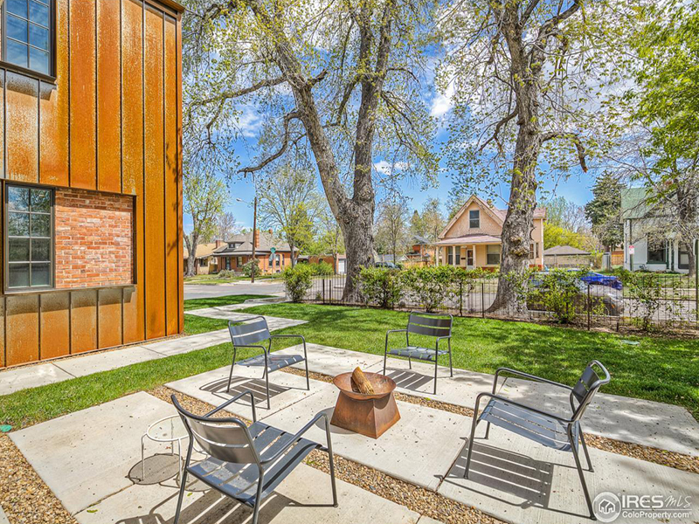
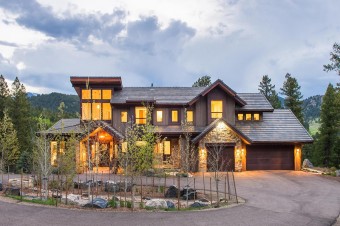
Soda Creek Residence
Soda Creek Residence
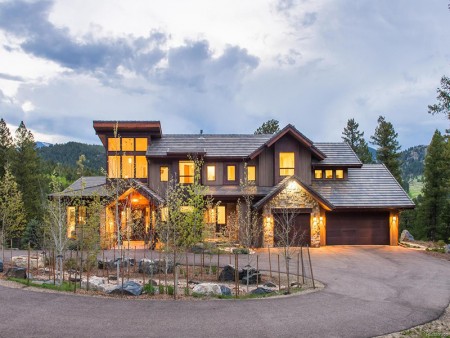
Breathtaking not only in views but also in design, this two-story mountain modern home features four bedrooms and two-and-a-half bathrooms. This warm and inviting home includes ample indoor/outdoor living spaces, a recreation room with a bar, and a 3-car garage.
Specifications: Wood frame with slab-on-grade | 4,200 GSF including 1,000 of unfinished basement space
Project Link: Click Here
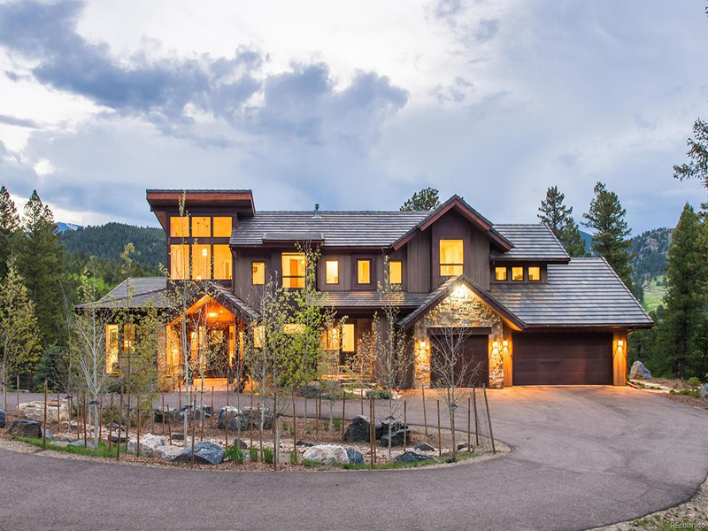
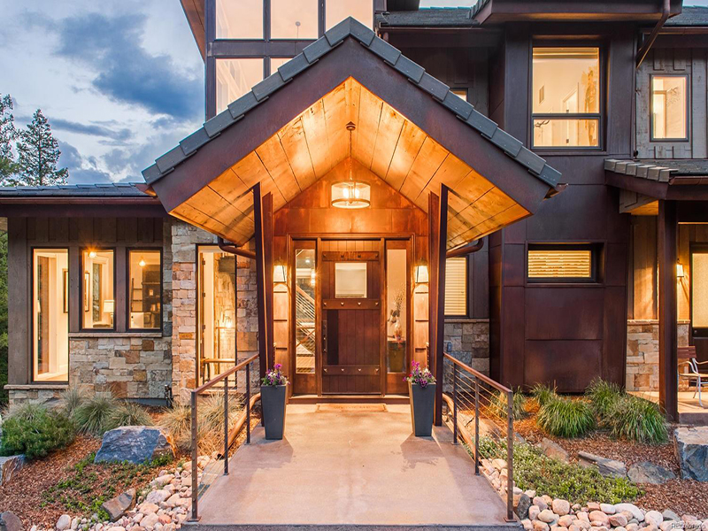
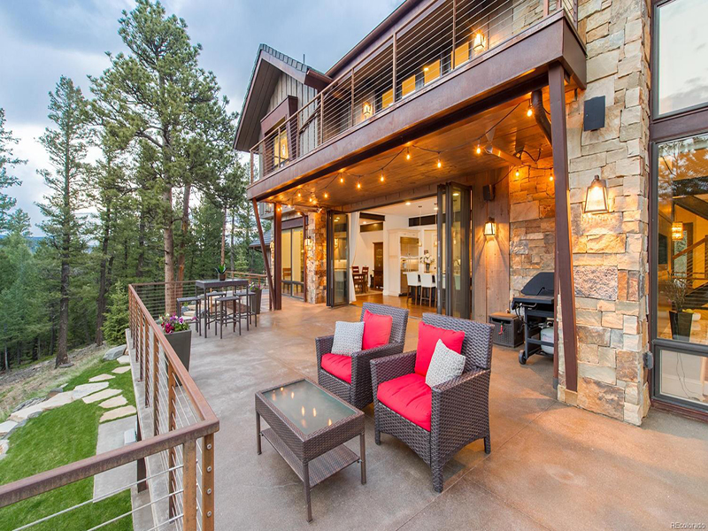
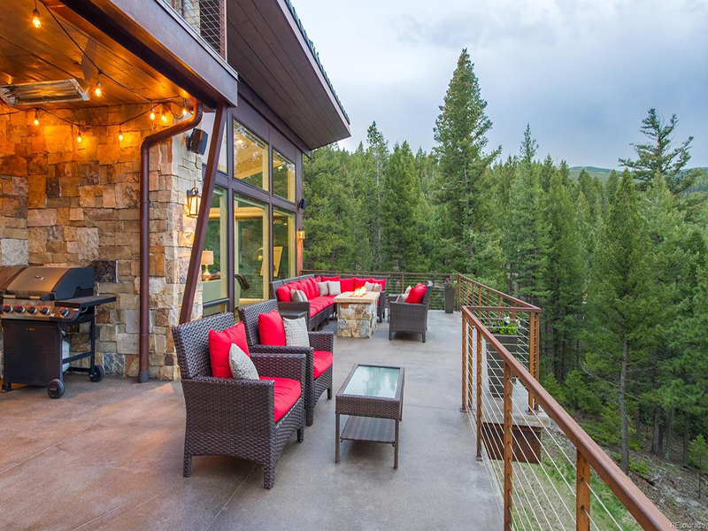
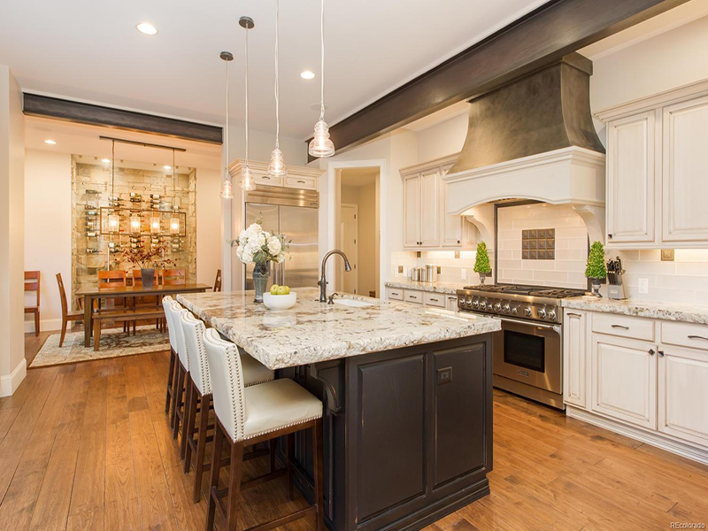
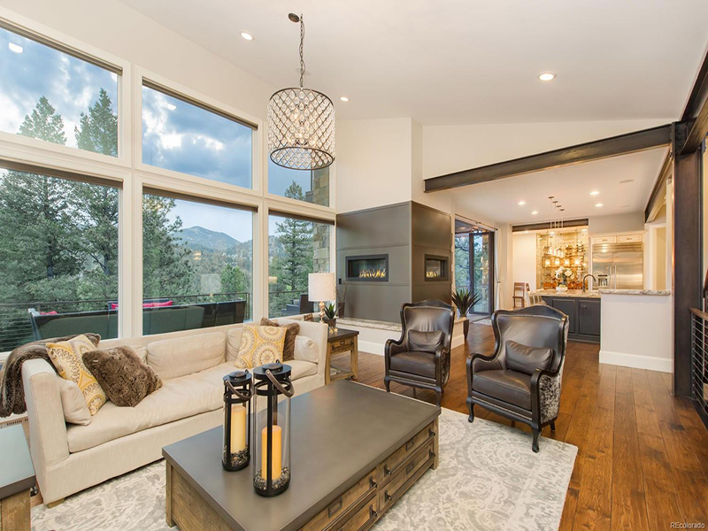
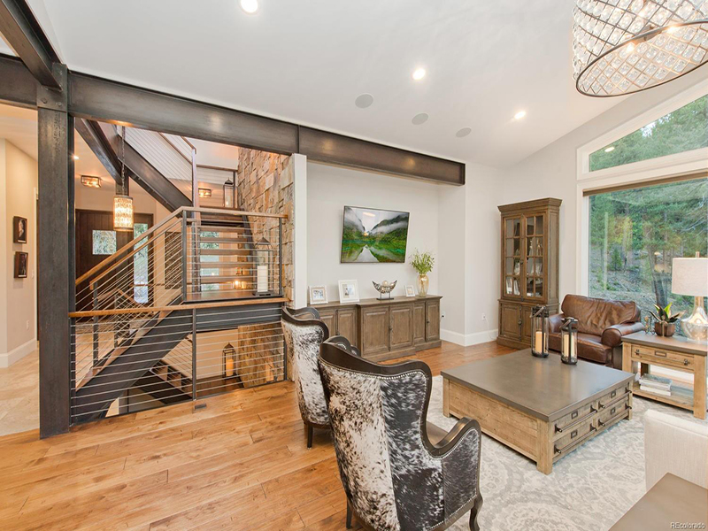
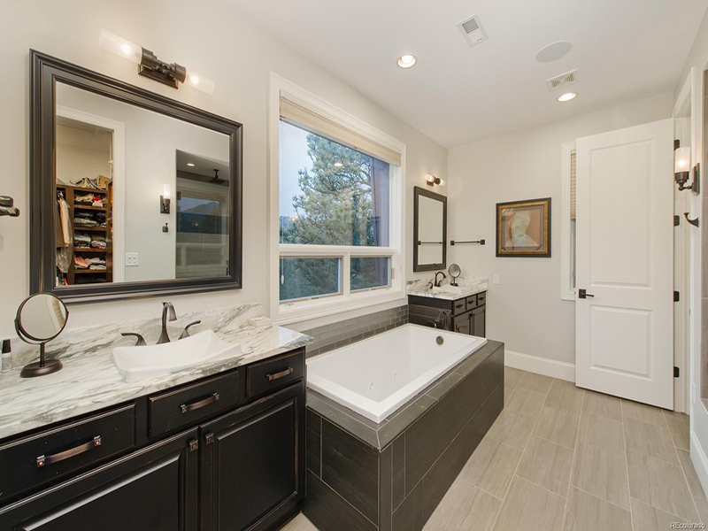
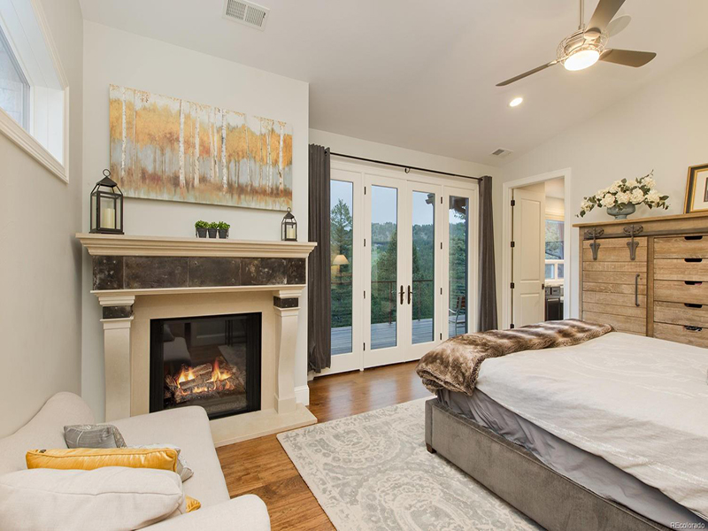
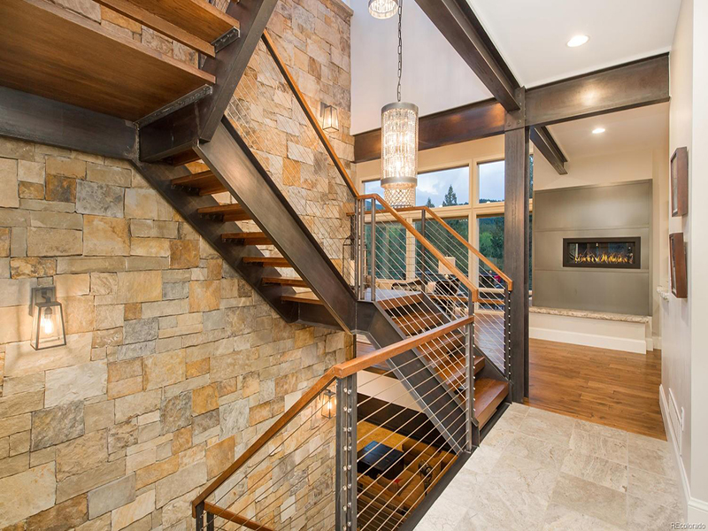
With a focus on quality and performance, our structural designers know to prioritize structural performance in all of our designs. We know that discerning clients want more than the minimum code requirements. They want nothing but excellence supporting their homes.
Our residential structural engineers are licensed in a variety of states and employ the latest software to engineer sophisticated homes in a variety of materials. Perhaps most important, we are dedicated to strong communication that prioritizes the needs of the client.
Hand crafted design. The way a custom home should be.
- Any structure. Any Site. We are experts in any residential structural system your design may require.
- Collaboration is key. Your residential client is your top priority, and you deserve an engineer to help you bring your vision to life. Our structural designers will work alongside you, providing the same high level of service you give to your clients.
- Communication. First and foremost. This is more than a house. It is a client's dream home, retreat, or an investment in the future. As such, you will want to know every detail throughout the design process. We promise to be open, honest, and in continuous communication to keep your build on schedule.
- Sustainable design. Our teams are experts in a wide array of sustainable design including, but not limited to, Structural Insulated Panels (SIPs) construction above grade, Insulated Concrete Forms (ICFs) and slab concrete floors with in-floor radiant.
- Structurally magnificent. Do you have a unique or complex residential design? Then you need the creative structural designers at EVstudio to put our innovative software and years of experience to work for you. Unique roof structures, complex foundation types, and trend-setting framing systems are design areas in which we thrive.
