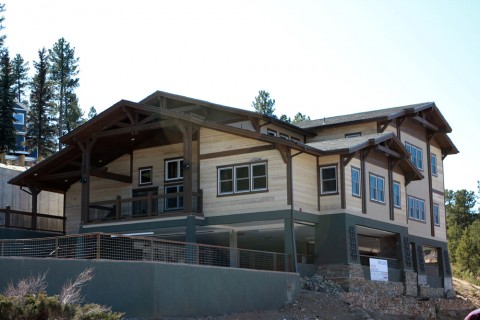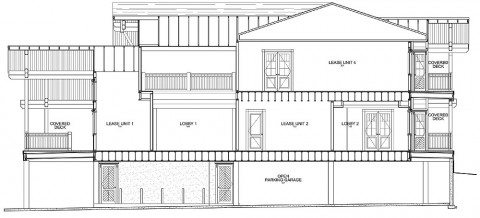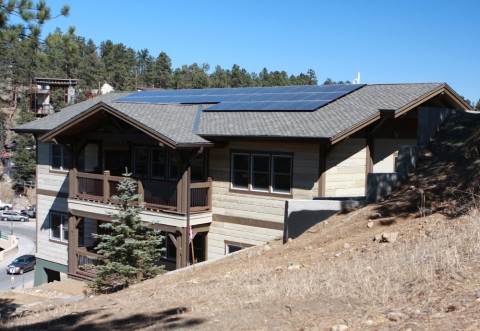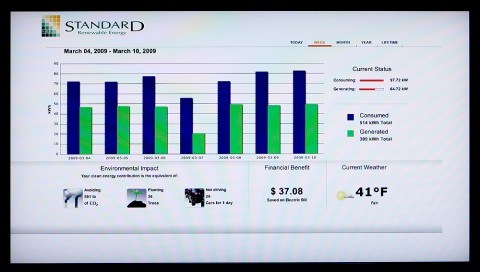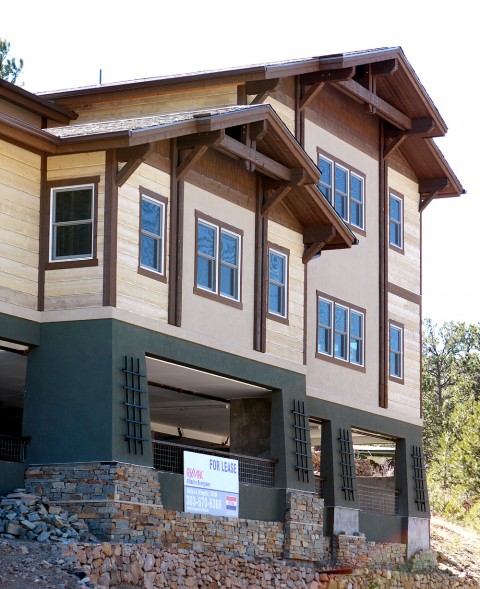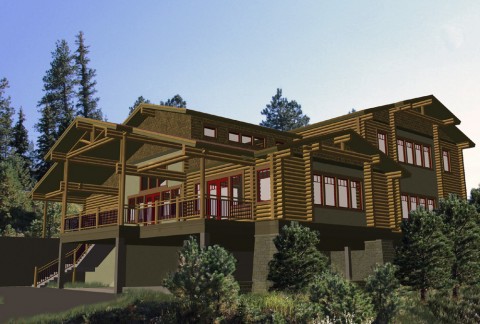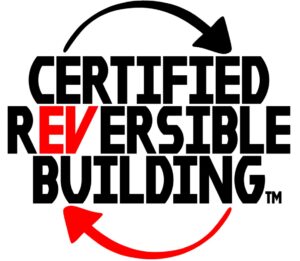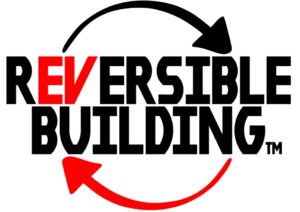Evergreen Terraces Office Building – Evergreen, Colorado
Evergreen Terraces is a 7,700 sf office building constructed over a 13 space parking garage on a steep site.
EVstudio’s knowledge of architectural codes and structural systems made this project feasible. The design that had been completed by the original designer called for a concrete floor deck. When EVstudio was brought onboard we redesigned it with a commercial grade wood joist where we were able to bring the cost down without compromising performance and make the project economically feasible.
Normally to achieve LEED certification, a project must plan for it from the start. With Evergreen Terraces, the client decided that he wanted to chase LEED certification after it was already framed. Thankfully our instincts had led us to design a building that with only a few minor modifications could earn a LEED Silver rating.
Not only is the first LEED building in Evergreen, it is also the first with under-building parking and the first building with Class “A” interiors in downtown Evergreen.
Evergreen Terraces utilizes a rooftop photovoltaic array to offset a large portion of its electric costs.
The original program from the client called for the building to utilize log construction on the main level. We produced a quick rendering to look at that option.

