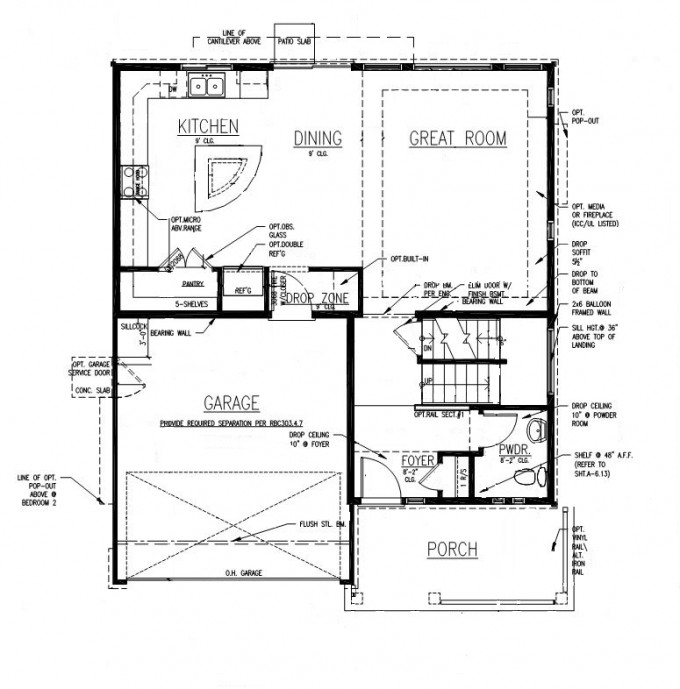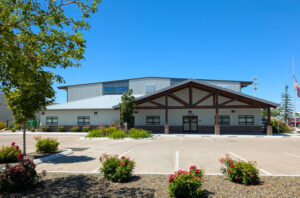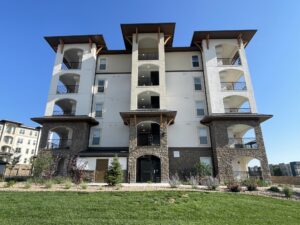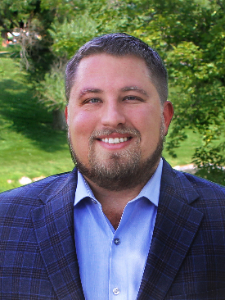EVstudio was hired to produce full sets of structural plans for several Oakwood homes, including “The Granby” house located in Aurora, Colorado.
“The Granby” is a 2-story house. The house is 1960 square feet, includes 3-5 bedrooms, 2-3 bathrooms, and has various customizable options. Customizable options include 2- or 3-car garages (as well as an enlarged garage plan), fireplace and great room options, window packages, patios, additional rooms (such as additional bedrooms and bathrooms), and various exterior elevations.
For more information, visit the Oakwood Homes website.











