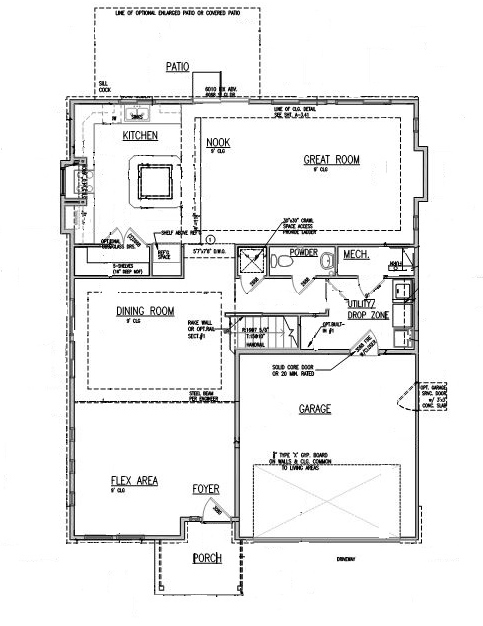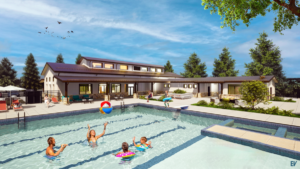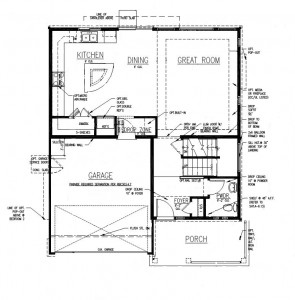EVstudio was hired to produce full sets of structural plans for several Oakwood homes, including “The Vail” house located in Aurora, Colorado.
“The Vail” is a 3-story house. The house is 4017 square feet, includes 4-7 bedrooms, 2.5-5.5 bathrooms, and has various customizable options. Customizable options include 2 or 3-car garages, fireplace and media center options, multiple kitchen layouts, patios and/or decks, additional rooms (such as a study, and additional bedrooms and bathrooms), and various exterior elevations.
For more information, visit the Oakwood Homes website.










