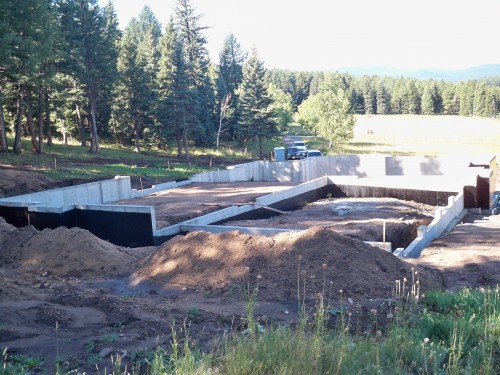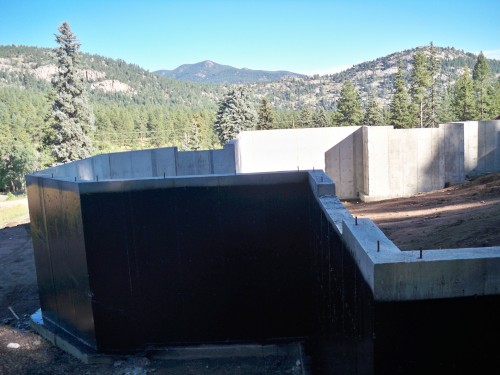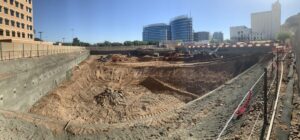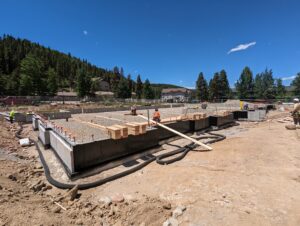
EVstudio was recently asked to value engineer a proposed revision to the foundation of a custom home in Evergreen Colorado that we had previously provided structural design services for. This particular home was originally designed for a slab on grade lower level floor with an approximately 3’-0” deep frost wall foundation. Sometime after final design was completed, the homeowner directed the relocation of the home further uphill resulting in deeper foundation walls to compensate for grade with the thought that he could re-use excess soil from the foundation excavation to fill the interior and exterior of the foundation walls to support the interior slab on grade floor and bring the exterior grade up closer to the lower level finish floor elevation.
Once excavations were under way it was discovered that a large portion of the soil excavated was not of the composition expected and were unsuitable for use as structural fill. When an estimate for approximately $40,000 dollars for the large volume of structural fill came in it was clear that an alternate plan was needed. EVstudio explored several scenarios to reduce the amount of fill required. The final decision was to create a finished crawlspace area beneath a structural wood floor in lieu of the slab on grade floor. This would create an additional 1,000 square feet of storage space as well as a 450 square foot concrete vault. Keep in mind that this area is only classified as a crawlspace because the ceiling height would be 6’-5” instead of the 6’-8” required for living areas. The crawlspace will be heated and have a finished slab on grade floor.

The biggest challenge to accomplish this from a structural engineering perspective was that the foundation walls from the previous design were already cast in place. The amount of reinforcement in these walls were designed for a balanced soil pressure (soil placed full height on either side of the wall). With the addition of the crawlspace the foundation walls would now experience an unbalanced soil pressure and the reinforcement, literally set in stone, would be inadequate. EVstudio came up with an efficient plan to brace the existing foundation walls with retro-fit counterforts and foundation walls that would not only serve as braces, but support concrete patios to ensure that they would not settle with respect to the main structure.
EVstudio’s solution to this dilemma not only included the structural design, but a construction sequence that would take advantage of the timber structural elements that were going to be installed that would allow a reduction in the number of required retrofit counterforts. While not completed at this time, this crawlspace revision is projected to come in for less than the estimated costs of imported structural fill while adding the value of a considerable amount of storage space.








