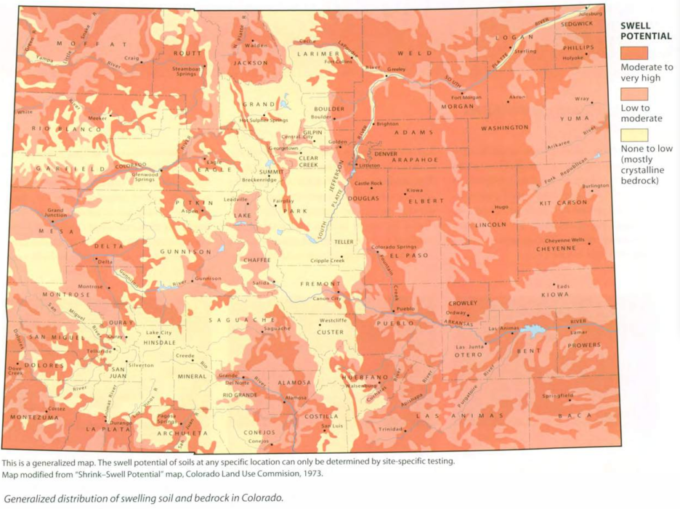Colorado has been in a real estate boom, especially on the front range over the last decade. With new businesses flocking to The Centennial State, a rush of construction has populated many of our skylines with cranes and many of our once empty fields with new housing developments.
The boom has attracted many out-of-state developers and inspired many of those who live here to try their hand at development. One of the biggest surprises for developers new to Colorado is the amount of expansive soils present here, particularly across the front range. Below is a map showing swell potential across the state, and as you can see, many locations ideal for development have some level of risk.

Expansive soil earns its name by expanding in volume when it becomes wet and likewise shrinking when it dries out. This is usually due to the presence of clay in the soil and/or bedrock and can cause significant damage to structures if not properly planned for.
If you are planning to develop a piece of land in Colorado, obtaining a soils report for your property from a licensed geotechnical engineer should be one of your first steps. The report will tell you what type of soils are on your site, what the characteristics of those soils are, and outline recommendations for how to treat the soil and what type of foundations would be best suited for what you plan to build. Your design team and the general contract will take that information and provide feedback based on their experiences for you to make a final decision on what foundation system you would like your project to have. It is always most beneficial to hire a design team and general contractor who are familiar with the expansive soils and typical construction practices in Colorado.
The following are the most common strategies used to minimize the risk associated with expansive soils. Every project site is different, so please consult design professionals to see how these strategies might be implemented in your project.
- Keep water away from your foundation
- First and foremost the easiest and most important strategy. Grade should be designed and maintained to slope away from foundations. Irrigation and landscaping that needs regular watering should be minimized in areas adjacent to buildings as much as possible and is recommended to be no closer than 5ft from the exterior of a building.
- Perform over-excavation (aka sub-excavation)
- This process involves excavating a defined depth below the anticipated bottom of the foundation and either moisture-treating the removed soil or placing new soil under prescribed moisture and density parameters defined by the geotechnical engineer. Performing over-excavation will allow a shallow foundation system to be used, which is much cheaper than a deep foundation.
- Chemically treat the soil
- This is a relatively new strategy and usually consists of injecting a chemical treatment into expansive soils. The chemicals used are designed to combat the expansive properties of the clay materials and therefore minimize the potential for swell.
- Deep foundations
- Deep foundations, such as drilled piers, are designed to bypass expansive soils and embed into non-expansive bedrock. This is usually the costliest option but can be the most effective at minimizing the risk of movement.
- Structural floors
- Structural floors are usually coupled with deep foundations and are designed to span over expansive soil to allow the soil to move under a building’s lowest level without affecting the floor itself. There are many different types of structural floors (ie: concrete slab on void, steel beams supporting concrete on metal deck over a crawlspace, wood framing over a crawlspace).
- PT SOG
- Post-tensioned slabs on grade are designed to be stiff enough to maintain structural integrity even when differential movement in soil occurs across a building footprint. This makes them ideal for sites with marginally expansive soils.
- Void forms under slabs and grade beams
- Void forms create, as their names suggest, void spaces under concrete foundation elements. They are used under concrete slabs to create a “waffle” slab, under grade beams (concrete foundation wall), and in concrete skip footings. In all of these cases, the void forms are placed strategically to form a pocket for soil to expand into and allow foundation elements to span over that pocket.
If you planning to develop a project in Colorado, please reach out to the EVstudio team for guidance on how to best handle the expansive soils you will encounter on your site and how we can minimize your risk.
Resources







