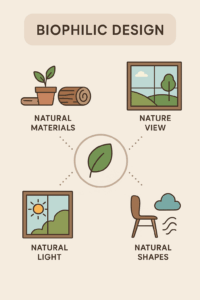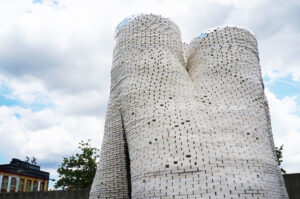Classic mountain homes have traditionally been constructed of heavy timbers – initially due to available materials, and now for continued aesthetics. Exposed timbers have since found their way into other modern design trends with farmhouse and industrial styles gaining popularity.
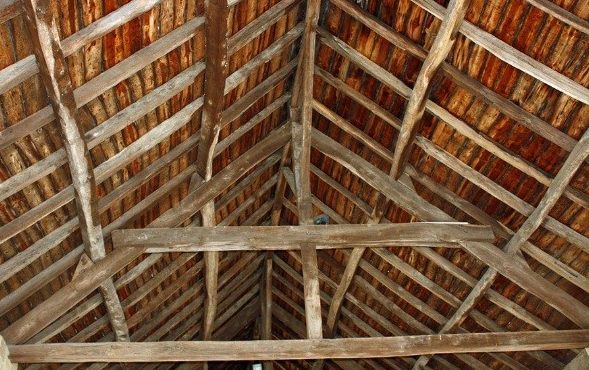
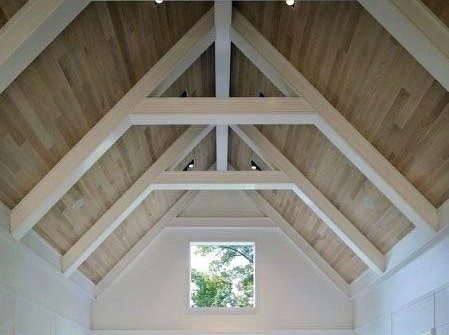
Although many of these current designs incorporate faux beams to achieve this look, structural wood trusses can be a great way to include function into the architectural design of a home, with an amiable nod to tradition. One Northern Colorado master carpenter has made this very concept the center of his business Brewster Timber Frame.
Opting for traditional construction methods, Steve prefers all-wood pegged mortice and tenon assembly as opposed to distracting metal plates, highlighting craftsmanship with each truss.
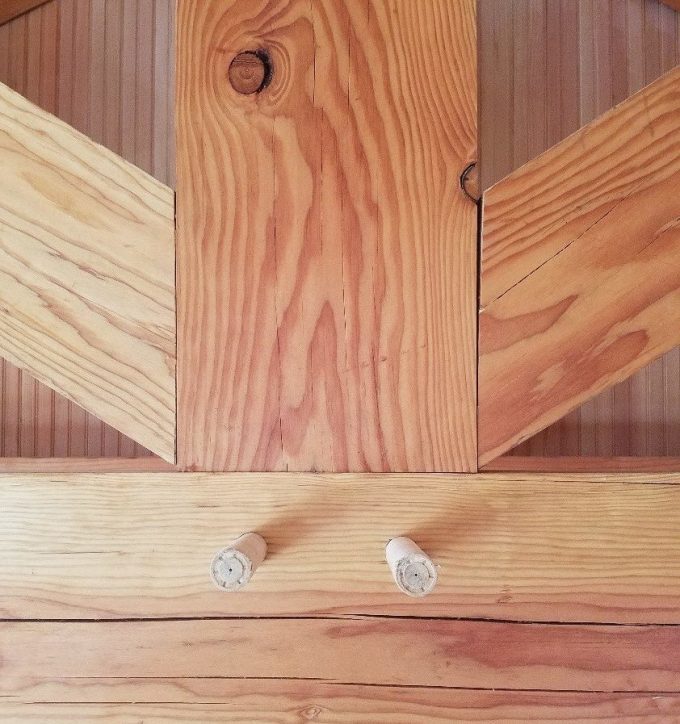
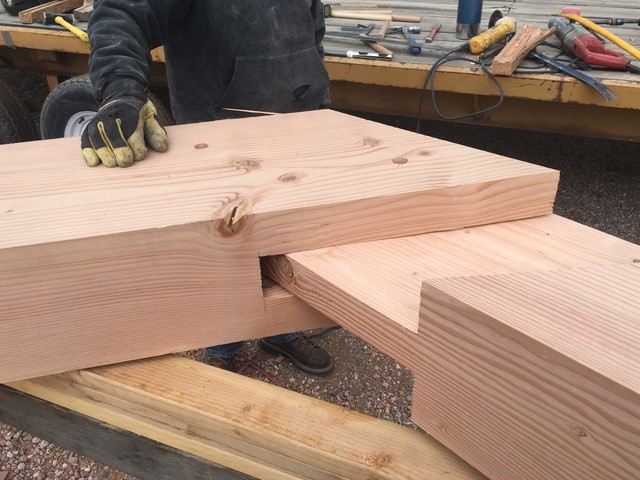
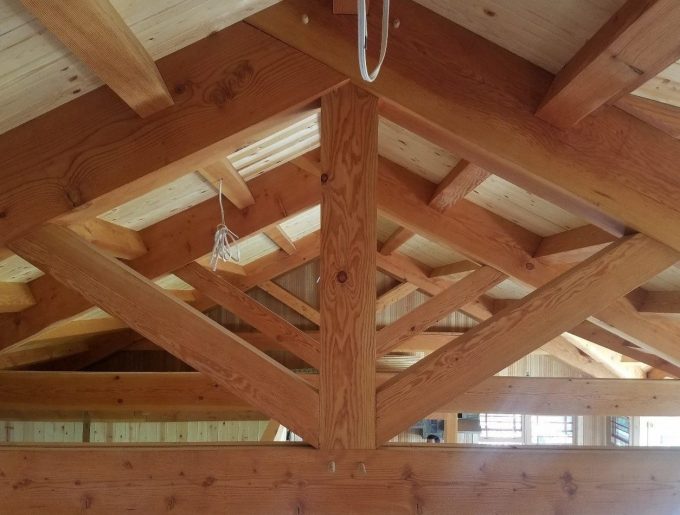
Although the final product looks like a work of art, it still functions as the main structural frame of a home. Working closely with engineers, each truss is strategically designed to efficiently transfer roof and snow loads through each member to the foundation of the home. For larger scale designs, metal assembly components are occasionally incorporated as additional reinforcement such as the inset steel rod below.
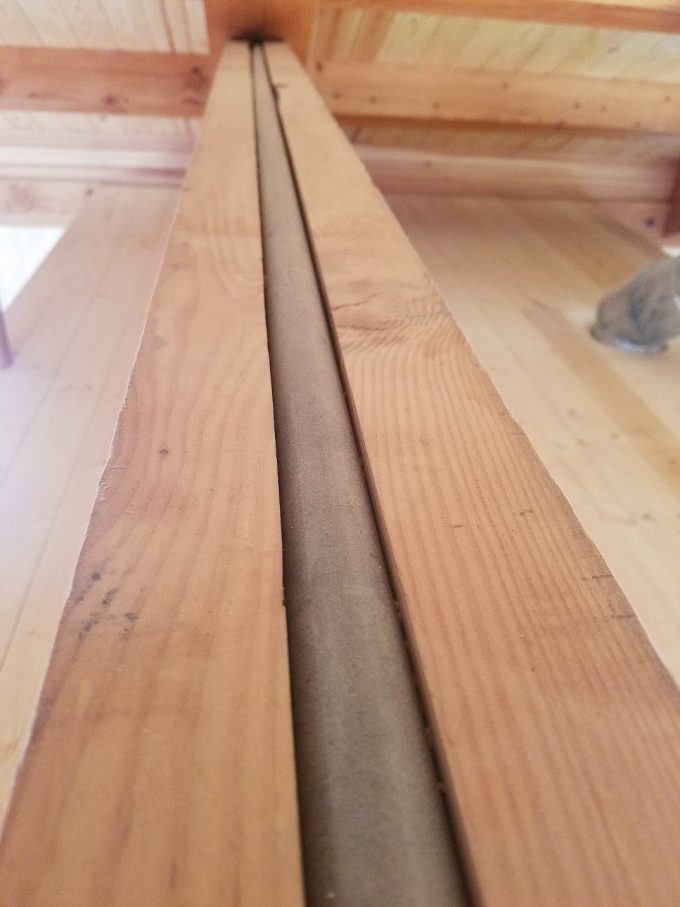
At the end of the day, each truss or frame is custom made, allowing for a beautifully personalized final product suitable to many architectural styles. EVstudio is always eager to incorporate multi-disciplinary designs, especially those based in our Colorado roots.
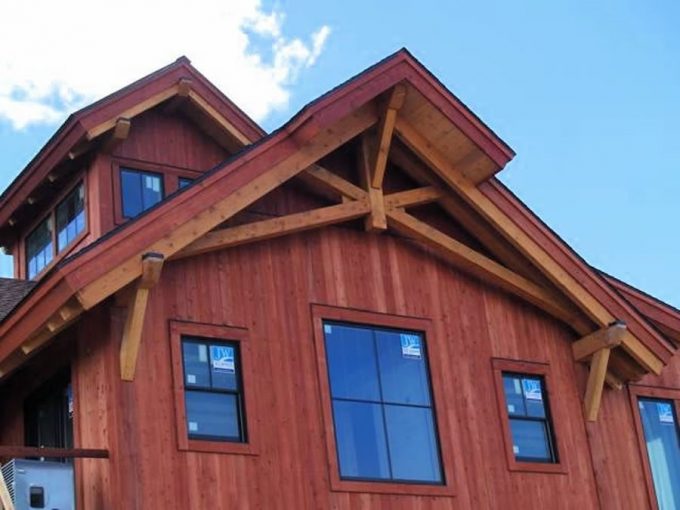
For more information on custom trusses and the construction process, check out Steve’s website Click Here.


