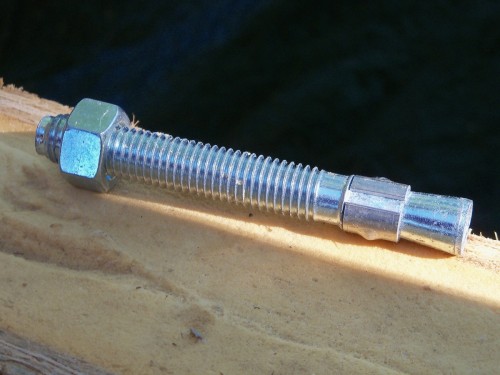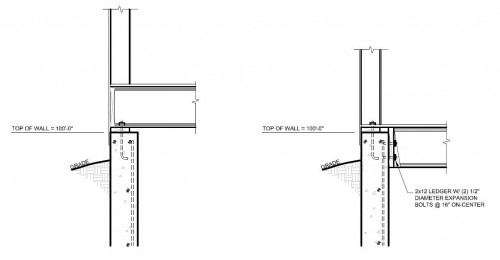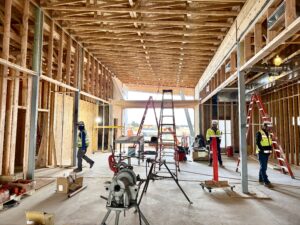
There are many situations were it may become necessary to attach a timber ledger to a concrete wall. It is desirable in many new homes to lower the elevation of the finished floor to make a home more wheel chair accessible. An example of the differences between the finished floor elevations that can be achieved with a framing ledger are shown below. Additionally, when an addition is made to a residential home a timber ledger is installed so that the finished floor of the new construction can match the finished floor elevation of the existing construction while utilizing the existing foundation wall.

Wedge style expansion anchors work because of the friction forces developed between the studded collar (see photo at top) and the concrete. To begin a typical installation a hole must first be drilled into the concrete. All manufacturer’s instructions for hole size and depth should be followed carefully because the recommendations will vary between bolts sizes and manufacturers. Once a hole is drilled and cleaned the anchor may be driven into the hole with a hammer. The studs on the collar are slightly larger than the widest diameter of the bolt so initial contact with the concrete is only at these areas. Once the bolt is driven to its specified depth a pre-drilled timber ledger may be installed over the bolts. Finally, the nuts (with supplied washer) may be installed. As the nut is tightened, the studded collar with catch on the edges of the hole in the concrete and will be forced onto the wedge. The collar will expand as it is driven onto the wedge creating a greater frictional force against the concrete. With the nut installed to the proper torque the anchor may be safely loaded to the manufacturer’s design specifications.










