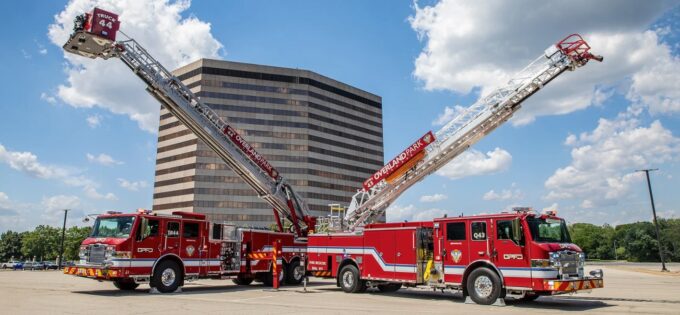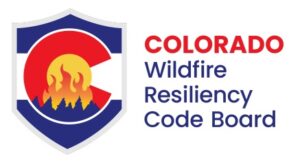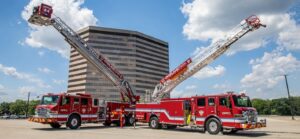Fire Access Requirements in the U.S. and Around the World
Fire safety drives many aspects of urban design. Nowhere is this more evident than in fire access requirements. In the United States, fire apparatus access roads shape how buildings are placed, streets are sized, and circulation is planned. However, other countries use different strategies to achieve life safety. These international models often result in more compact, walkable neighborhoods.

A Brief History of Urban Firefighting
Organized firefighting began in urban areas centuries ago. In ancient Rome, Augustus established a corps of firefighters known as the Vigiles. In the United States, volunteer fire companies emerged in the 18th century. Benjamin Franklin helped organize one of the first in Philadelphia.
As cities grew, so did the complexity of fire response. Early fire wagons gave way to horse-drawn pumpers, and later to large motorized trucks. By the 20th century, urban fire departments relied on increasingly larger vehicles, including ladder trucks and engines designed to serve mid-rise and high-rise buildings.
U.S. Fire Access Standards and Their Origins
In the U.S., fire departments follow the International Fire Code (IFC) and NFPA standards. Local amendments often add stricter rules.
Typical requirements include:
-
20-foot clear width for fire apparatus access roads.
-
13 feet 6 inches vertical clearance.
-
150-foot maximum distance from the building to the road.
-
Turnaround areas for dead-end roads over 150 feet long.
These dimensions match the size and turning radius of standard fire engines and ladder trucks. For example, a tiller truck may require a 50-foot outside turning radius.
How Fire Access Affects U.S. Land Use and Density
Fire access rules directly affect site planning and density. Wide fire lanes and turnarounds require space, often reducing buildable land. They increase setbacks, widen street sections, and limit block sizes. These requirements can conflict with walkability and compact development goals.
In many suburban developments, fire access roads resemble drive aisles in large parking lots. In urban infill projects, developers must balance access with constrained sites. Sometimes, the solution requires costly fire lane easements, fire-rated walls, or stair upgrades to meet code.
Fire Access in Other Countries
Other countries use different models that support higher density without sacrificing safety.
Europe
European cities often allow narrower fire access lanes. They rely on smaller, more maneuverable fire vehicles. In many historic cores, fire response teams use modular units, scooters, or even bicycles to respond quickly.
They emphasize fire prevention and compartmentalization. Building codes require non-combustible materials, fire-rated walls, and internal staircases. Because buildings are closer together, fire spread is controlled by regulation and design, not just access.
Japan
Japan’s dense urban centers include narrow lanes, small blocks, and very limited street widths. Fire response relies on decentralized, small-scale fire stations. These stations serve specific neighborhoods using compact engines.
Buildings follow strict seismic and fire safety codes. In some cases, vertical fire access via internal stairs or elevators replaces external access.
Lessons for U.S. Urban Design
The U.S. can learn from international models. Smaller fire vehicles could allow narrower lanes. Smarter zoning could allow for higher density with equivalent safety.
Some cities, such as San Francisco and Portland, now allow reduced lane widths in specific zones. Fire departments work with planners to balance access and urban form.
Innovation in fire equipment, such as electric mini-trucks or drone support, may also shift the standard. Design teams must work closely with local fire marshals to explore options within code flexibility.
Conclusion
Fire access remains a crucial part of safe site design. In the U.S., it shapes urban form more than many realize. By understanding international strategies, planners and designers can advocate for creative solutions that enhance both safety and livability.
At EVstudio, we help clients navigate fire access requirements and urban design goals. Let us help your project balance code, safety, and smart land use.









