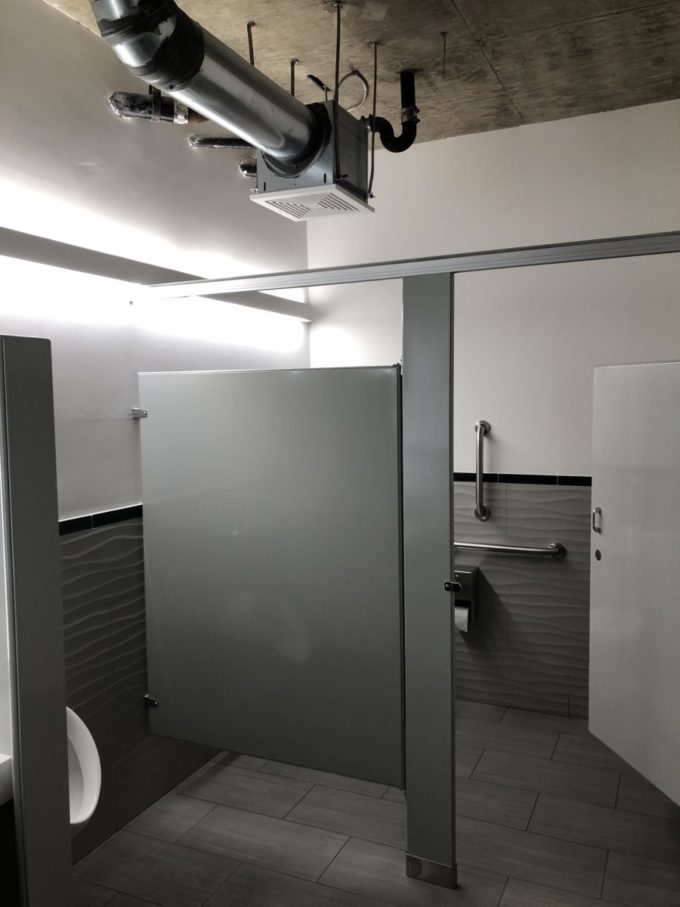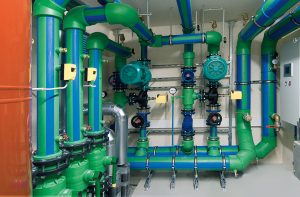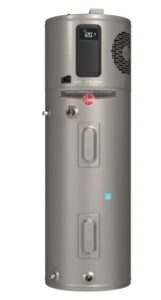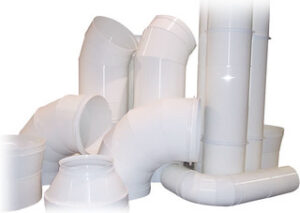As COVID-19 has spread throughout the world, many of us in the building design industry have been acutely aware of conventional industry standards that may be inadvertently compromising occupant health. With the knowledge that the spread of disease is often due to virus and bacteria on airborne particulate matter, one has to question how we manage the direction of airflow in our HVAC systems. This post specifically addresses exhaust systems in restrooms, both public and private, and how floor drain venting may be a novel solution to address these concerns.
A number of recent articles found on the web suggest that viral infections may be possible due to wastewater systems allowing viral airborne particulates into bathrooms, causing illness (like the one in this LINK for example). Proper plumbing system design should prevent wastewater systems in the building from entering an occupied space, however, p-traps can go dry and vent stacks could have breaches in buildings of any age, which would allow for building wastewater gases to enter a space. Additionally, the presence of airborne particulate matter in a restroom from the occupants themselves is also well known. In other words, if you can smell it, then particles are in the air you are breathing. Gross to be sure, but that’s the facts.
So the question we have to ask is: Why is the common practice to place exhaust grilles in the ceilings of these spaces? Effectively, we are drawing the airborne particulate matter upwards from the plumbing fixtures and the floor, and right past the occupant’s face on it’s way up. We are also actively keeping potentially infectious particles airborne when they otherwise would naturally settle onto surfaces that can be regularly cleaned and sanitized. This seems backward to us and as such, has had a great deal of discussion within our office as to why exhaust vents could not/should not be placed at or near the floor level. In most cases, a conventional ducted exhaust system could easily be accommodated at virtually any height in a space, so there is no real barrier to doing this, other than breaking standard convention.
This has also led to a novel idea we came up with that could combine exhaust venting with a floor drain, effectively drawing all air to the floor, and away from occupant’s faces. The floor drain venting detail shown below is a schematic of such an approach. The floor drain would allow for a powered vent to draw air down into the drain and to an outside exhaust. Then below that, the conventional p-trap, sanitary, and vent stacks would be unchanged. This would also exhaust any sewer gases immediately in the event of a dry p-trap without ever allowing them to enter the space. And for an extra bonus, condensation issues typical to ducted ceiling mounted fans would all go away as condensation in a vented floor drain would already be contained in the drain line. Multiple problems solved with a single assembly. And the best part is that it would cost equal or even less to build than conventional systems.
Because a fan would serve to accelerate drying of the p-trap, all of the same strategies to preventing a drying p-trap would apply, such as p-trap primers or good old fashioned mineral oil. Issues with plumbing backups driving wastewater out through the exhaust system also could have any number of solutions such as special fans to address this potential flow, or a secondary 1-way drain. Among the people on our team, we viewed the ability for backups to overflow to the outside instead of the interior space generally a net positive, but would require building maintenance personnel to provide regular checks for any issues that would not otherwise be apparent in the space itself. This floor drain venting solution is also easily applied to slab on grade conditions where the pipe for the exhaust could simply route up the wall and exhaust out at any point above grade. In fact, routing the exhaust to an optimal location is possible, if not preferred in virtually any condition. This would also be another solution to backed-up drains as the fan and exhaust to the outside could simply be placed at a height above the floor elevation that would prevent backflow through them.
Not only would breaking convention and providing exhaust systems low in these spaces promote better overall health, but they would also serve to make a more pleasant indoor environment as odors would similarly follow the exhaust path. We at EVstudio are committed to promoting ideas like this that positively impact the health of our global community. Please contact us at the number or email in the footer below if you would like to apply this design in your project or manufactured products. While our design concepts are inherently copyright protected, we have a long history of openly sharing knowledge with our colleagues and partners in order to make the world a better place.












