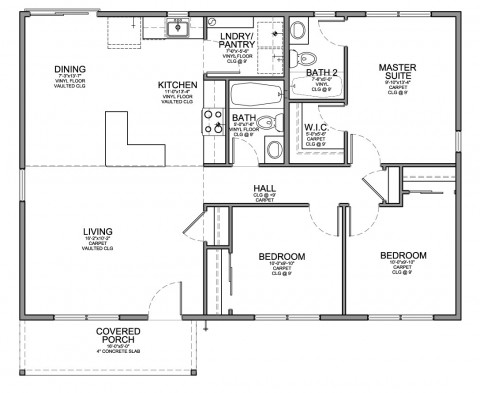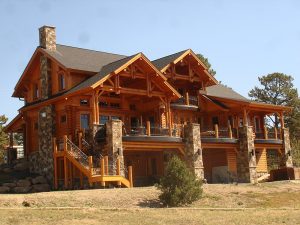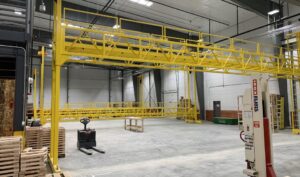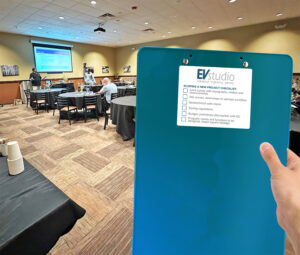At EVstudio we design a wide variety of houses from the very small to the very large. This is an example of an affordable 1,100 sf home that we designed. The house includes a covered porch, a living room and kitchen with separate dining. It also has three bedrooms, two bathrooms and a laundry room that doubles as a pantry.
In this plan the developer had a maximum square footage, but with the spaces all there, it would also be possible to push and pull this to make the plan a little larger with minimal impact to the budget.












2 thoughts on “Floor Plan for Affordable 1,100 sf House with 3 Bedrooms and 2 Bathrooms”
Pls wants the same plan on 30×65
Good one.
Please modify and send one with 6 bedrooms
Regards
F. Manyanga
Comments are closed.