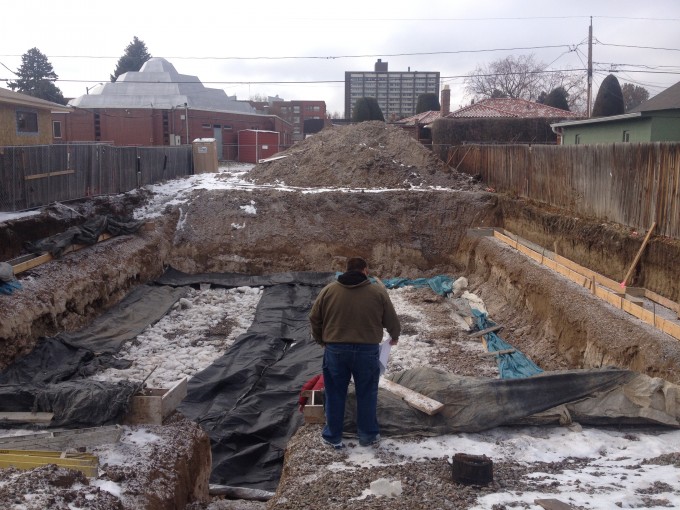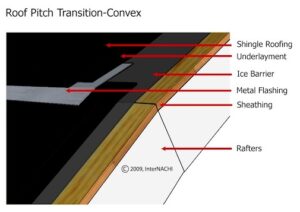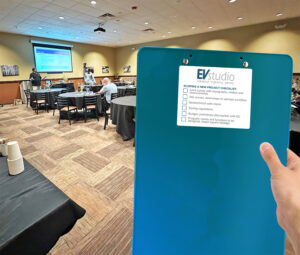
This photo is from the footing inspection for two narrow Denver urban houses that EVstudio recently completed. The site is two adjacent 25 foot wide lots, which results in very narrow floor plans. The houses are two stories with half basements which eliminates the need for shoring. The finished square footage is 1,600 s.f. which includes three bedrooms and two bathrooms. Designing houses on 25′ lots is actually more complex than you might think because of setbacks and fire separations.
More photos to come as construction continues.








