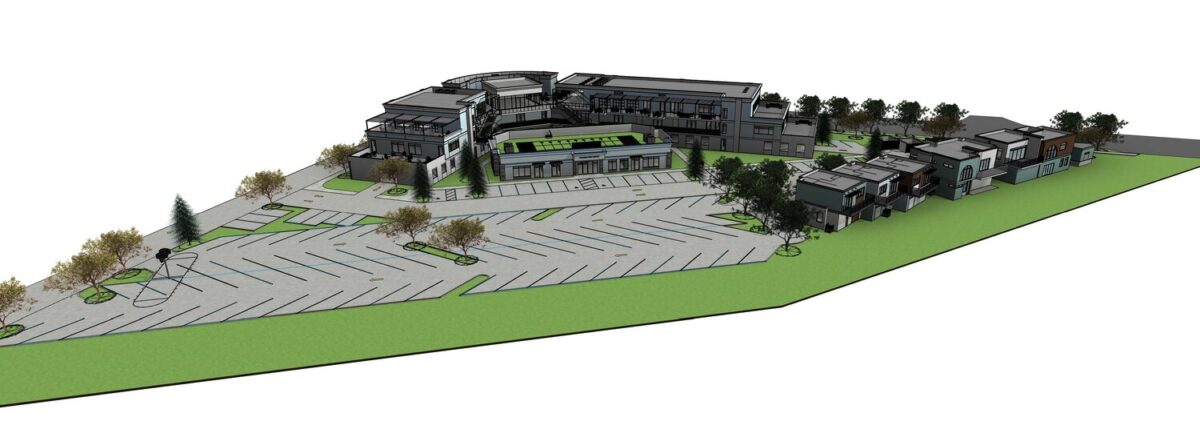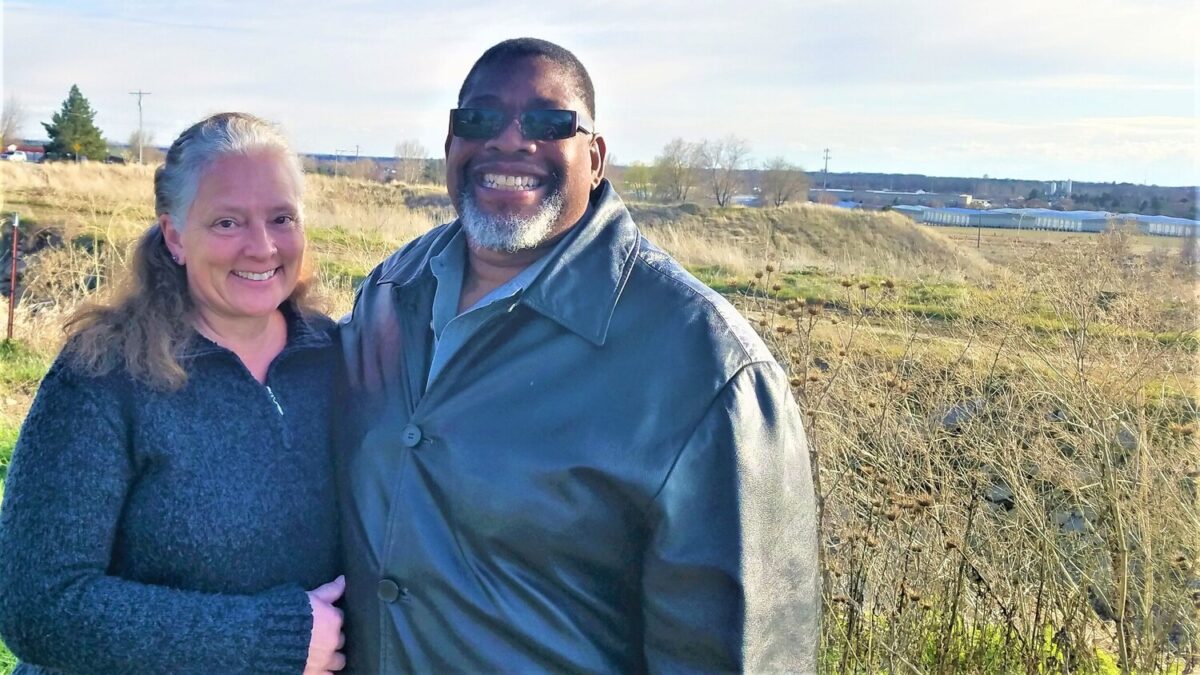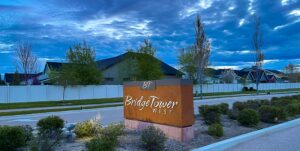
Get Ready to Enjoy Breathtaking Views and Endless Sunsets
Inspired by their experience as BSU athletes, long-time Idaho residents Jerron and Margie Porchia came up with a great idea for a parcel they have owned for many years: “How about a stadium-inspired development?” With the help of Marla Carlson at neUdesign Architecture (now EVstudio), they designed a beautiful mixed-use development with incredible views of Eagle and Beyond. The property will have a mix of restaurants, offices, retail, and residential units with the idea that Stadium View Center would be a live, work, and play destination. That’s sure going to get a standing ovation from local community leaders, commercial tenants, and residents of the city of Eagle and the Treasure Valley.
A parcel prime for Eagle’s next live, work and play mixed-use destination
This beautiful 2.6- acre property has been owned by the Porchias for more than 25 years. Presently approved by Eagle Planning & Zoning for design review, the project located on N. Horseshoe Bend Rd between Floating Feather and Hill Road in the city of Eagle is slated for development soon. Because their property was rezoned C-1 mixed-use commercial, the Porchias took full advantage in creating their long-time vision for their parcel that would be ideal especially since there aren’t any local shops, restaurants, or office spaces in this part of town.
Through the years the Porchias have seen the area around their property continue to grow. Also, they noticed more and more people in the area who love to get out and enjoy the outdoors and recreate.
Stadium View Center is hoping to meet the needs of the surrounding neighborhoods, as well as to create a delightful place where neighbors can relax. The property naturally blends into the area and is close to Eagle’s Sports Complex and Bike Park along with the Optimist Youth Sports Complex, which is located right down the road in northwest Boise.
All of these venues excite the Porchias because they love sports. Whether you are an athlete, a spectator, or want the support for a healthy lifestyle, this place is for you. Hoping to replicate that feeling of expectation when entering a stadium for a big event, Stadium View Center is there to bring families and sports enthusiasts together in a gathering place close to home.

In fact, the Porchias are both former collegiate athletes. They met and fell in love while studying and playing sports at Boise State University. Jerron played football and Margie played volleyball for BSU. They later married and had two daughters who also attended BSU as part of their college experiences. The family’s enthusiasm for sports, as well as their love for community, always kept them thinking about how they could find a way to give back one day.
Their vision for their property, along with both their daughter’s help in sharing innovative ideas for the development, is now helping them to do just that.
Stadium View Center will be a special mixed-use destination where friends and family can gather, visit local shops and restaurants, take a walk, and enjoy the amazing views of the city.

To help make the experience of watching the breath-taking sunsets all that much more enjoyable, a sky-box and multipurpose event space has been created, as well as stadium-style seating placed within the development. This property is truly one-of-a-kind.
“We always thought it would be special if we could share one of the most beautiful views of the city with the community. We want this to be the gathering place where everyone can come and take part in a variety of experiences that will be offered throughout the development possibly including sports-themed events and family activities. The views from this property are priceless. It simply wouldn’t be right for us to keep this view all to ourselves, it needs to be shared with everyone,” said the Porchias.
Architecture firm brings design to life
Partnering with an experienced architecture firm was critical in bringing this mixed-use project steps closer to reality. Marla Carson, the lead designer with neUdesign (now EVstudio), worked with the Porchias to create the architectural design that captures exactly what they envisioned.
“Marla was so fantastic to work with; she was very attentive to our vision. Her expertise in design, as well as her ability to keep an open mind while putting our dream on paper, was exceptional. In addition, while working and managing the entitlement process, we have appreciated having Marla by our side, she has truly been instrumental in bringing this project to life,” said the Porchias.
When Marla first met with the Porchias and learned she would be working with 2.6 acres to achieve everything they were hoping for in this development, Marla knew she was up for the challenge. Marla went straight to work and knew exactly how to develop a unique design that would create a special place where the community would want to gather in this part of town. “It was exciting to design a place that would be for all ages in the community and create a development that would serve a niche with its various uses,” said Marla.
This property is the perfect place for a development like this, Marla added. It is sure to be a place where residents can live, work, and thrive as well as have easy access to hiking and bike trails, and the bus line.
The design includes a three-story mixed-use building with covered parking, which includes a restaurant, office/retail, and residential space. Another one-story office and retail building. As well as single-family and townhomes incorporating modern design and amazing views.
Details about the mixed-use development:
- Retail/Office Space: 17,000 SF
- Restaurant Dining Space: 11,000 SF
- Residential Housing: 10,000 SF consisting of four 1,000 SF homes with balconies; two single-family homes 2,000 SF each; three townhomes with balconies 1250 SF each.
- Total: 40,000 SF
For more details on this thoughtfully planned mixed-use development, please contact: Jerron or Margie at 208.724.5763 or 208.571.8601.








