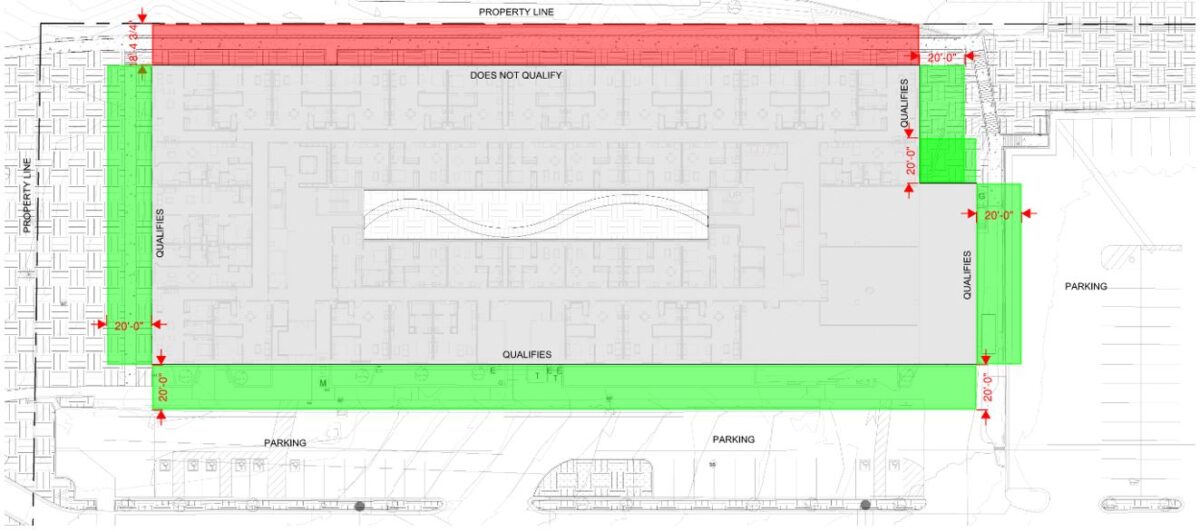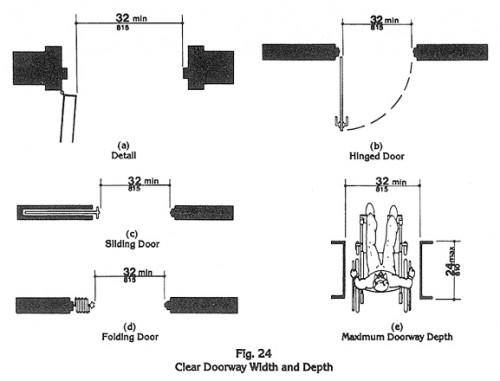The intent of every new project is to maximize the potential of any site. One factor built into the International Building Code (IBC) that is likely to be explored to maximize the lot is the Frontage Increase that allows you to boost the total allowable square feet of your building.
In order to qualify for a Frontage Increase (IBC 2015/2018 Section 506.3) you will need to meet a few benchmarks. The first one is that at least 25% of the building perimeter must be located along a public way or open space that is on either the same lot or is dedicated to public use to ensure that it will not be developed in the future. Remember that the 25% is the starting point, so if only 20% of the building qualifies, then the project will not qualify for the Frontage Increase. The second benchmark is that the open space or public way must be at least 20’ as measured with a right angle from the building face to any of the following: the closest interior lot line; the entire width of a street, alley, or public way; or the exterior face of an adjacent building on the same property. In theory, this is to make sure that in the event of an emergency, a 5-alarm fire perhaps, there is enough space for emergency vehicles to drive and access the property from as many sides as possible.

If your building meets both of these benchmarks then you can move on to the calculations to determine the amount of increase your project will receive using Equation 5-4.
W = (L₁ x w₁+ L₂ x w₂ + L₃ x w₃ …) / F
W = (Width; weighted average) = Calculated width of public way or open space (feet)
Ln = Length of a portion of the exterior perimeter wall
wn = Width ( ≥20 feet) of a public way or open space associated with that portion of the exterior perimeter wall
F = Building perimeter that fronts on a public way or open space having a width of 20 feet (6096 mm) or more.
Please note that for wn the width should be at least 20’ but cannot exceed 30’, even if the distance, in reality, is 45’. For buildings that meet the requirements of Section 507 for Unlimited Area Buildings 30’ can be increased to 60’. This variance is due to the fact that the building is already allowed an unlimited area so a larger increase factor would not have as large of an impact on a building, whereas a building with a specific area limit has a greater impact.
Once you have run through the calculation and have determined your W, you will then move on to determine the area increase factor using Equation 5-5 below
If = [F/P-0.25] W / 30
If = Area Factor increase due to frontage
F = Building perimeter that fronts on a public way or open space having a minimum distance of 20 feet (6096 mm)
P = Perimeter of the entire building (feet)
W = Width of a public way or open space (feet) in accordance with Section 506.3.2
Once you have solved for I you can plug this back into the equations for your specific building condition as outlined between Section 506.2. This factor should be between 0 and .75. The equation inherently takes out the minimum 25% that is required to qualify for the increase and only focuses on the overage of that minimum.
Lastly, there are a few exceptions built into Section 506.2 that can easily be overlooked that can have a big impact on your project and are great things to be aware of before getting too far into the project/code analysis.
For Section 506.2.3 Single-Occupancy, Multistory Buildings no individual story, when calculated by itself, can exceed a value of 1. In other terms, even if 4 of 5 stories fall below the allowable area AND the total for the whole building still falls under the gross total, the fact that that there was 1 outlier will bounce the project into noncompliance.
For Section 506.2.4 Mixed Occupancy, Multistory Buildings there is allowance to increase the sum of the aggregate ratios to 4 for buildings designed as separated occupancies in accordance with Section 508.4 AND is equipped throughout with an automatic sprinkler system in accordance with Section 903.3.1.2. This section is specific to NFPA 13R sprinkler systems and not NFPA 13. The theory behind this is that an NFPA 13R system cannot be used in buildings greater than 4 stories above grade plane so the amount of increase can only be replicated for 4 stories, thus not creating an overly complex or unreasonable building to protect from the eyes of the fire department and other emergency services.
If you have questions on your code summary or would like a second party reviewer, feel free to reach out to us and we would be happy to assist you in ensuring your building is fully code compliant.








