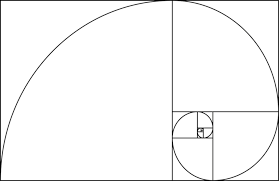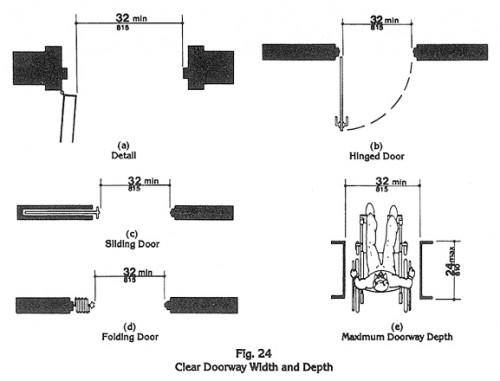Often in the earliest stages of Schematic Design I will need to quickly ascertain what the overall size and shape of a finished project will be so that I may begin to wrap my arms around the entire scope of the job and start to answer questions like which levels want to house which bits of program and how the building footprint may shift and evolve to better fit the site. In order to do that I need to know not only how much area may be allocated to each space or function but roughly what proportions those building blocks will have. Many spaces will have very strict functional rules that tell me roughly what their finished sizes need to be right off the bat, but many more spaces will have needs that are dimensionally vague at the start, and for those spaces the Golden Rectangle can be a great tool to use to get a head start on determining the proportions of a functional space.
Real quickly, the Golden Rectangle is a rectangle where the proportion of the longer side to the shorter side is equal to the Golden Ratio, or roughly 1.618. Why 1.618? I could write several blog posts on the apparent significance of this number (which is actually irrational and can best be written as (1+√5)/2) but let’s just say that it appears to play a major role in many culture’s concepts of beauty and the definition of an elegant and organic structure. Over centuries, sculptors, painters, architects and musicians have made major design decisions based on this number in an effort to harness the somewhat inexplicable feeling of being “just right”; if it was good enough for them, it’s probably good enough for us.
At the very beginning of space planning I may know very little about a certain room other than roughly where it wants to live in the plan and that it needs to be around, say, 250 square-feet. In order to place the room in a building so it may to start playing with its other room neighbors I need to take a quick guess at the proportions so I will draw a Golden Rectangle the appropriate size and go from there. If the long side should be 1.618 times the short size and the total area is 250 square-feet, I divide the area by 1.618 and take the square root of that to get the short side. In our example, that gives me a wall that is around 12′-4″ long. I then divide that from 250 to get my other wall, which is about 20′-0″. The room may not stay that size for long, but you would be amazed how often a room that begins with good proportions ends up right about there as well.
I apply this to any spaces which need a little extra help up front and within minutes I have a reasonable approximation of the project’s total size and proportion, which is enough to get me started asking better questions and diving into the design. Good luck!







