EVstudio observed the placement of the helical piers for a recent home addition the Structural Department designed. The existing foundation is supported by straight shaft drilled piers extending to an unknown depth. With many additions to a home, access is difficult for large machines. For this house access was very difficult due to a slope and an existing deck. Helical piers were the perfect solution. You can see in the picture above that helical piers can be placed using a bobcat and in really tight places, a hand held driver can be used.
Above are typical helical pier sections. As the helical pier extends into the ground, additional sections are added. This makes it much easier to work with than a single solid section. Each section is connected with a single bolt. The top section with the two helix is the bottom section. The helix surface area is what gives the helical pier its strength for compression and tension loads.
In this picture you can see the shear pins used to determine when the specified torque is achieved. The crew man is pointing at the pins. For this helical pier a total capacity of 25kips was needed. Using equations based on the soil properties a minimum torque is determined. For 25kips, a minimum torque of 5,000ft-lbs is needed. The crewman knows to use a total of 10 shear pins (5 each side) for 5,000ft-lbs. When the shear pins break, the minimum torque was achieved.

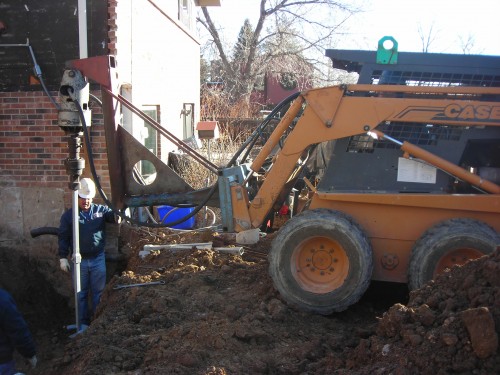
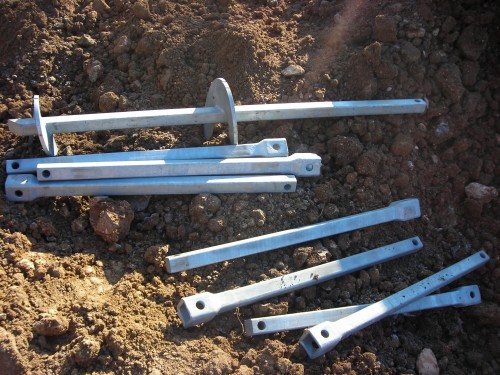
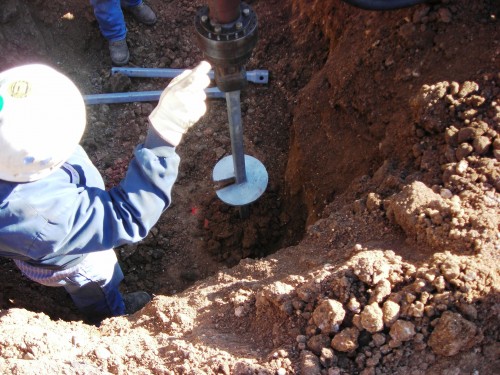


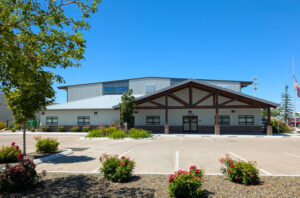
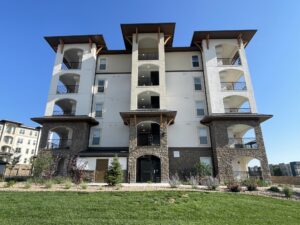





1 thought on “Helical Piers Placed at Denver Home Addition”
Cool pictures!
Comments are closed.