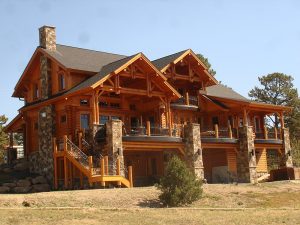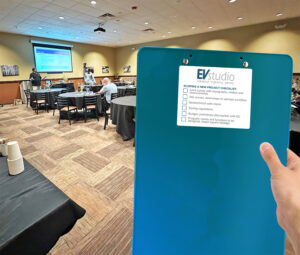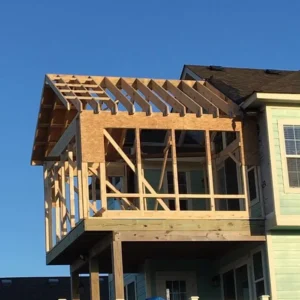We get this question a lot. People who are planning their dream homes often don’t know where to start. A large part of our discussion in our programming meetings centers around how much home you can afford and if your program is in alignment with what you are expecting to pay for it.
First of all, because cost of construction is heavily dependent on your location, site configuration, and local economics (cost of goods and available labor etc.), it is only possible to shoot for general ranges of cost per square foot for a built home. We have seen in the western region, the range for structure cost will be between $150 and $220 per square foot of enclosed space excluding the garage area. A home with a walkout basement will be on the lower-to-mid end of that spectrum as the lower level space is less expensive than the upper level and the two average out. In that scenario, the overall cost per enclosed square foot winds up being lower than that of the same main level plan built over a crawlspace, which pushes the higher side of that range because all of the cost of the shell and roof are spread out over less area. Granted though, the walkout condition doubles the size of the home, and therefore, even with the lower cost per square foot, results in a more expensive home overall.
This is why vertical construction (multi-story) helps to push cost per square foot down as sprawling ranch style homes run in the mid-to-higher range of the cost per square foot spectrum. But at the end of the day, the overall size of the home is the most important factor in the structure cost. These ranges assume a two car garage and a reasonable amount of exterior features like a modest covered front entry and some decking or patio space out back. However, be careful about those amenities that are not included in the square foot take-off, but definitely add to the cost – like oversized garages, extensive decks, covered outdoor spaces, built-in outdoor fireplaces or BBQ grilles, landscape amenities, etc.. These things add value to the home and to your quality of life, but they will also will push you into that higher price per square foot range very quickly as you have to spread their costs over the same enclosed square footage.
There is another factor to consider here as well, and that is what we call the “finish factor”. Your desired finishes inside the home can easily represent up to 50% or more of that cost per square foot. An example that is directly related to cost per square foot of the home without the need to do any math would be in the case of flooring. Carpet floors throughout the home at $1-$3 per square foot is significantly less costly than hardwood or tile that can range between $8 and $12 per square foot installed or stone at $12 to $20 and beyond. As you can see, that particular finish decision can swing your cost per square foot as much as 5% or more of the entire cost of the home. Of course, who really wants carpet in their Kitchen, so you really have to look at averages across the home, or better yet, fill in a line item budget based on actual area takeoffs from a conceptual plan. Flooring is only one of many finish choices that can really drive your construction cost (cabinets, counters, fixtures, appliances, wall and ceiling treatments, the list goes on…). So, early on it is better to know if you have champagne taste and a beer budget or vice-versa.
Bear in mind that we’re talking about structure cost only here, so site development costs, soft costs (architecture, engineering, soil, civil, structural, etc..), land cost and financing cost are all separate, but need to be accounted for in your overall total project cost. Of course, most, if not all of these things cannot be defined until you have a site, so that will be very important as well. Also note that we have designed extremely efficient builder plans that have been constructed with very low end finishes for as little as $80 per square foot and we have also done design work in exclusive ski resort communities with ultra-high finishes for $350 per square foot. This is why, for a more mid-to-high end expectation, it is safe to plan for that narrower range of $180 to $220 in the beginning, and to be extra cautious, shoot for the high end of that range. That way, you would have plenty of room for contingency. You can always upgrade during construction if you’re under budget and want a nicer kitchen sink…or you can keep that money in your pocket too.
As far as a specific home where a specific site is concerned, we highly encourage making the builder selection during our schematic design process. Once the preliminary floor plans and elevations are developed, you can start to prepare an actual line item budget with real numbers from your local area. There are a variety of decisions in that budget that your builder can walk you through so you can anticipate realistic allowances for those elements that aren’t decided on yet and arrive at a reasonable estimate of the actual home cost.
Just remember that if you try to prepare a line-item budget in the very beginning, before a conceptual design or even a site, there will be some large empty spaces in that budget until some big picture parameters have been set. Also, pricing today will not likely be very relevant beyond a few years as market changes directly affect the cost of construction (and we rarely see it go down in the short term, and never in the long term).
So, if you’re on the front end of the process, quantifying your initial budget parameters and aligning your wish list with your budget is just one part of what we do and we’re here to help.












4 thoughts on “How Much Does it Cost to Build a Home?”
These people are not counting their lost opportunity costs while they are busting their ass meeting subs and making sure everything gets done. That’s the 100,000 dollars or more that they had to forgo on a paying project while they work on theirs unless they neither one have another job. I think your numbers work out pretty close.
Tom green
Again, I have to reiterate that the most difficult thing in understanding cost on a per square foot basis is understanding what square foot number is being used in the denominator of the equation. That’s why I prefer to look at a total budget when working with a client.
We’re very good at picking through the numbers and we’re happy to work through them before starting a project. Just about any budget can work depending on the choices made in the design. We do a lot of work in the $135/sf to $175/sf range and I’ve done a fair amount of work below $90/sf.
I will agree with Bob that where a client plans to do their home as an owner builder or works with a group like HomeWrights to facilitate the construction they can save a great deal by reducing the contractor’s fee. Of course there are many people who want to go a traditional route and have someone do that work for a fair fee. EVstudio does a fair amount of work in both markets.
I was looking at your web site and I disagree with your point of view about construction costs. Mary and I just finished our house at $143 per square foot. Including landscape, utilities, garage, fully finished basement, well appointed custom interior, decorator window coverings and a few other items. If we had charged ourselves a fee for it, we would have been in the $150 per square foot range.
Many of our clients are hitting the mark well below $160 per square foot, with many of them in the $160 to $180 range. These are top notch homes, built to a very high quality standard with full features.
Here’s an important factor – once you add in the contractors fee, plus the cost of construction interest – your numbers are more like ours. Again, another argument for avoiding the cost of the contractor. Sure, the home owner has to work hard – but geez – maybe its worth it to save 20% on a $500,000 project. (Thats $100,000 just in case you were wondering) .
I’ll reiterate one point that Dean makes and that is that there is huge variation in cost depending on construction, layout, location and material choices.
In addition it is important to understand that some costs scale and others don’t. If you push a living room wall out by 4′ you’ll certainly increase the total cost but you’ll also lower the overall $/sf cost by introducing more cheap square footage. If you shrink a house but leave the same size kitchens and bathrooms your cost may come down but your $/sf will go up.
There is also a lot of confusion where builders may or may not roll the costs of covered decks, garages and basements into their $/sf numbers and it can be difficult to make a one to one comparison.
My big recommendation is to take the next step and talk to one of us who can walk you through your situation. We’ve seen all of these scenarios and you’ll be better off for the information. Whether you have $80/sf or $350/sf we’ll be happy to steer you towards options that work in your situation.
Comments are closed.