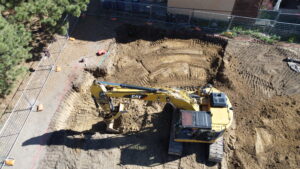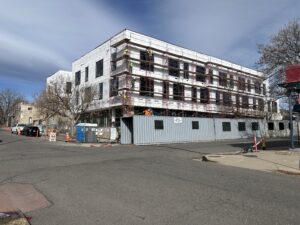Balancing Aesthetics and Structural Integrity: A Structural Engineer’s Perspective
As a structural engineer, my job involves designing the “bones” of a building. I often describe it as designing the skeleton of a building; making the architect’s vision stand up.
Client Desires vs. Structural Challenges
Often, clients request to conceal the structure as much as possible. They want to see only what the architect and/or interior designer have shown in their floor plans and renderings – nice, clean open spaces with no visual clutter.
Strategies for Success: Early Collaboration and Strategic Planning
By the time the structural engineering team enters the picture, it is difficult to add columns, shear walls, or braced frames to a programmed space without these elements potentially diminishing its intended ambiance. It’s a challenge we willingly embrace, but operating within defined parameters often results in structural systems that lack efficiency. The design team is then left to balance preserving the original vision with delivering a project that aligns with budgetary constraints.
So, how do we decode this architectural conundrum? Let’s explore two strategies:
1) Integrating Structural Expertise from the Start
First, let’s usher in our structural team and a savvy general contractor at the project’s inception. We’ll guide you in selecting a building system that aligns with your program’s goals while integrating harmoniously with budget and functionality requirements. We’ll strategically lay out spaces to maximize structural capabilities while ticking off items on your wish list. A general contractor can speak to material availability, location-specific construction practices, and the quality of available contractors. These early actions can heavily influence a project’s ultimate success.
Recent victories tell the tale:
- A luxury townhome development in Flagstaff, AZ faced the costly prospect of pouring concrete foundations in a mountainous setting. Early on, the contractor proposed the use of concrete masonry unit walls over spread footings, which saved money and prevented rework due to the timing of the suggestion (at the beginning of the design process).
- A sky bridge was proposed in Longmont, CO, linking two sections of a multiuse building. Swift thinking allowed us to position columns strategically in the drive aisle below, informing both parking and site design early on, maximizing structural efficiency for both levels.
2) Embracing Structural Identity
Alternatively, let’s flip the script. Allow the structure to be what it wants to be. Celebrate it rather than forcing it into awkward corners simply to hide it from the end user. When done tastefully, the structure becomes a seamless part of the space. Structure can anchor desks and partition walls, or act as a permanent art installation or point of visual interest.
Take these successes as examples:
- Firehouse No. 5 underwent conversion into a commercial building featuring a braced frame that seamlessly and beautifully transitions from the interior to the exterior. This transformation celebrates the structure, creating a visually striking form and a captivating conversation piece.
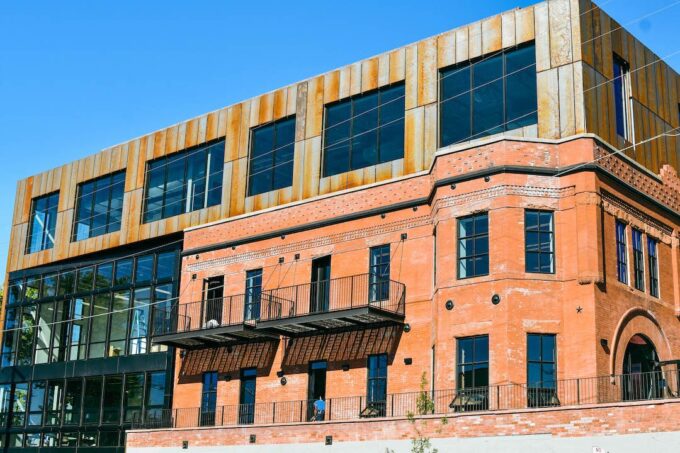
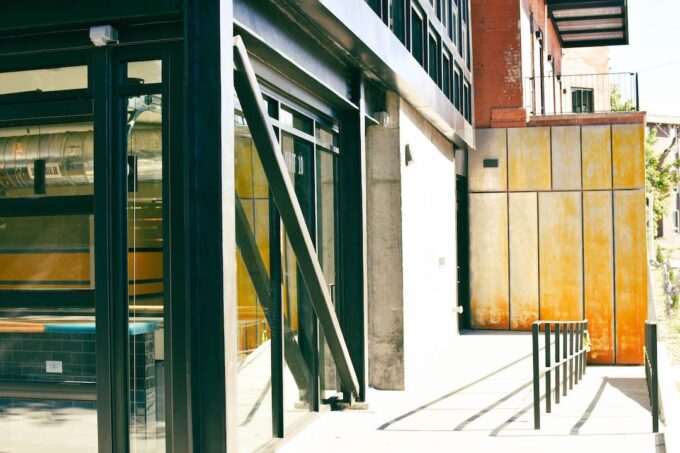
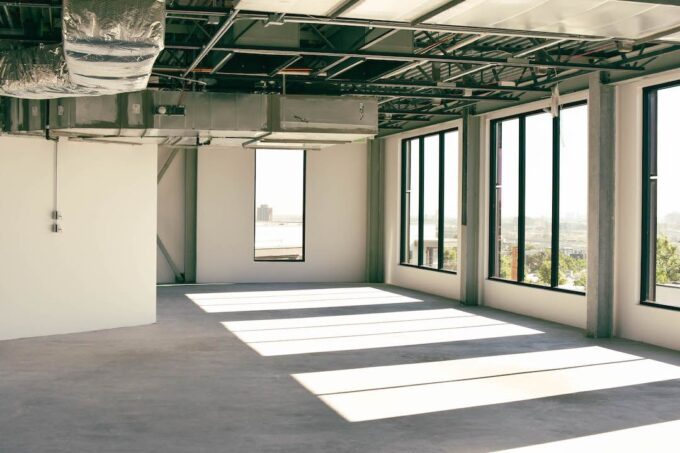
- The Homestead at Independence Ranch Community Center showcases structural heavy timber with rod and turnbuckle ties. A nod to the farming history of the land, this exposed heavy timber manages to echo the aesthetic of historic barns while maintaining a modern, sleek charm—a source of community pride.
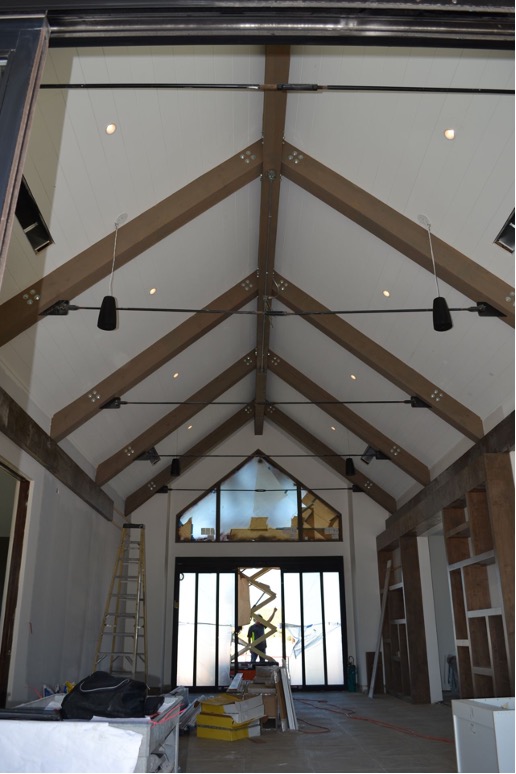
https://www.linkedin.com/company/kga-a-collaborative-architectural-studio/posts/?feedView=all
Anecdotal Insight: The Weight of Faux Beams
Now, let me share a story from the trenches of structural inquiry: A call came in from a general contractor whose subcontractor was wringing their hands over the weight of faux beams suspended from a dropped ceiling. My task? To investigate whether the structure and dropped ceiling could support the weight of these impostor beams. The irony of the situation did not escape me.
Conclusion: Striking the Balance Between Concealment and Celebration
In the ever-evolving world of structural engineering, these anecdotes prove that early collaboration or a celebration of structural identity can be the secret sauce for a project’s triumph. It’s time to let the bones shine or stealthily support, depending on your project goals.



