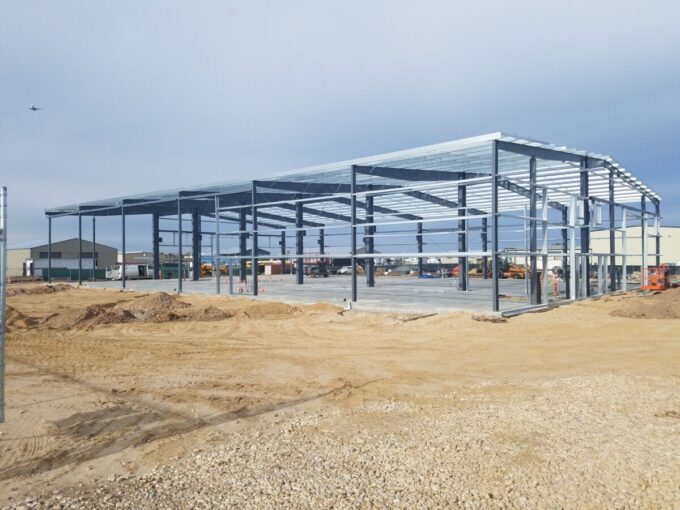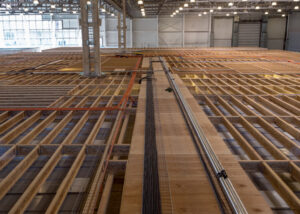Industrial Building Glossary: Top 50 Terms and Acronyms
At EVstudio, we specialize in the design and development of industrial buildings. Our world-class team of architects and engineers delivers efficient, sustainable, and innovative solutions tailored to clients’ operational needs. Below is a comprehensive glossary of key terms and acronyms specific to industrial building development, design, and construction.
- Air Change Rate (ACH)
The number of times air is replaced in a space within one hour. - Anchor Bolt
A fastener used to secure structural components to concrete foundations. - Automation System
Technology streamlining industrial processes for increased efficiency and accuracy. - Bay Spacing
The distance between structural columns in a building, optimizing clear floor space. - BIM (Building Information Modeling)
A digital process for designing, visualizing, and managing industrial building projects. - Brownfield Site
Previously developed land requiring cleanup before new construction. - Building Envelope
The physical barrier separating the building interior from the exterior environment. - Bulk Storage
Large-scale storage for materials, often seen in warehouses and distribution centers. - Clear Height
The vertical space between the floor and the lowest structural element overhead. - CMU (Concrete Masonry Unit)
Precast concrete blocks used for walls in industrial buildings. - Cold Storage
Facilities designed for temperature-controlled storage of perishable goods. - Column Line
Grid system indicating the placement of structural columns. - Cross Docking
A process where goods are directly transferred between inbound and outbound trucks. - Curtain Wall
A non-structural outer wall providing weather resistance and aesthetic appeal. - Dock Leveler
Adjustable platforms ensuring smooth loading and unloading of trucks at docks. - Eave Height
The height from the ground to the building’s roof edge. - Energy Management System (EMS)
Software optimizing energy use within industrial facilities. - ESFR (Early Suppression Fast Response)
A fire sprinkler system for high-hazard industrial storage facilities. - Expansion Joint
Flexible connectors allowing for building movement without damage. - Footings
Concrete elements distributing structural loads to the ground. - Glulam (Glued Laminated Timber)
Engineered wood product for structural beams in industrial buildings. - High-Bay Lighting
Specialized lighting fixtures for tall industrial spaces like warehouses. - HVLS (High-Volume, Low-Speed Fans)
Large fans providing ventilation and temperature control in industrial buildings. - Hydraulic Lift
Equipment lifting heavy loads for efficient material handling. - IBC (International Building Code)
Standardized building code governing design and construction requirements. - Insulated Metal Panel (IMP)
Prefabricated panels providing thermal insulation and weather resistance. - Loading Dock
Designated area for trucks to load and unload goods efficiently. - Mezzanine
Intermediate floor built between main levels for additional usable space. - MHE (Material Handling Equipment)
Machinery and tools for moving, storing, and managing industrial materials. - NFPA (National Fire Protection Association)
Organization setting fire safety standards for industrial buildings. - Overhead Crane
Lifting equipment for transporting heavy materials across large industrial spaces. - Pallet Racking System
Structural framework for organized storage of palletized goods. - Pre-Engineered Metal Building (PEMB)
Factory-built steel structures designed for efficient assembly. - Process Piping
Pipes transporting liquids, gases, or chemicals in industrial operations. - Reinforced Concrete
Concrete strengthened with steel bars or mesh for structural durability. - Retrofitting
Upgrading existing buildings to improve performance or functionality. - Roof Monitor
Raised section of a roof allowing natural light and ventilation. - SCADA (Supervisory Control and Data Acquisition)
Software for monitoring and controlling industrial systems and processes. - Soffit
The underside of a roof overhang, often providing ventilation. - Sprinkler System
Fire suppression system designed to extinguish fires quickly and effectively. - Steel Joist
Lightweight steel components supporting floors and roofs in industrial buildings. - Structural Grid
The layout of columns and beams supporting the building structure. - Thermal Bridging
Heat transfer through building materials, reducing insulation efficiency. - Tilt-Up Construction
Method where large concrete panels are cast and lifted into place. - TPO (Thermoplastic Polyolefin Roofing)
Energy-efficient, durable roofing material for industrial facilities. - VAV (Variable Air Volume)
HVAC system controlling airflow to maintain indoor climate efficiently. - VE (Value Engineering)
Process optimizing design and materials to reduce costs while maintaining performance. - Ventilation Rate
The volume of fresh air introduced into a building per unit time. - Warehouse Management System (WMS)
Software managing inventory, storage, and logistics in industrial facilities. - Wind Uplift
The upward force of wind on building roofs, requiring strong structural design.
EVstudio brings unmatched expertise to industrial building design, offering tailored solutions for warehouses, manufacturing plants, and logistics facilities. Our architects and engineers collaborate with clients to deliver efficient, cost-effective, and future-ready industrial spaces. Partner with EVstudio for innovative design and engineering that drives value and performance in your industrial projects.









