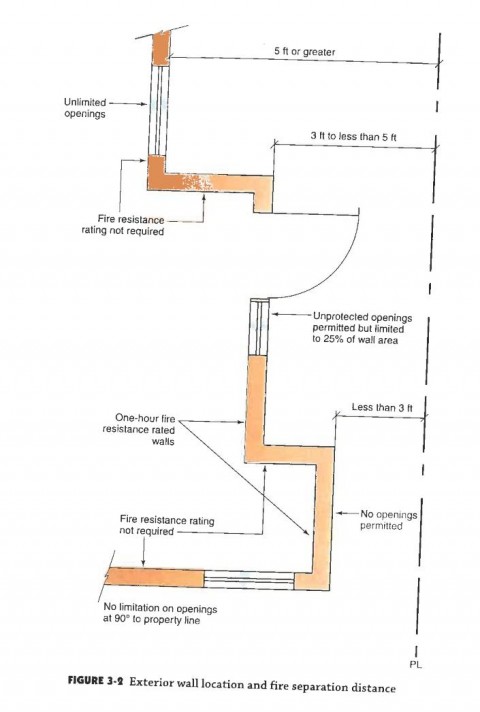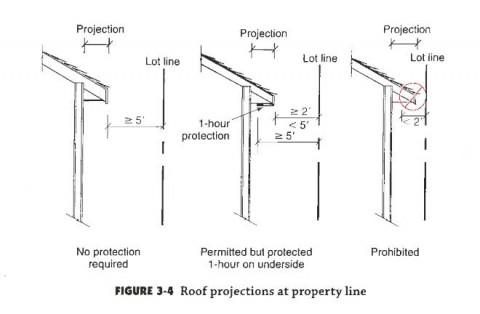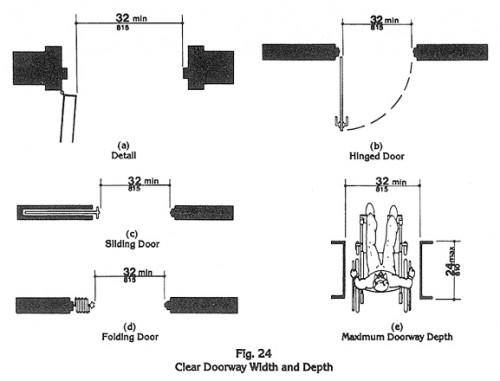When designing single family dwelling units, it’s important to remember the fire separation distance requirements. Fire separation distance is measured from the face of the building to the property line, centerline of a street or alley, or to an imaginary line between two buildings.
Exterior walls of dwellings, garages, and accessory buildings must maintain a 5’ minimum separation distance from the property line, or otherwise be fire protected. Walls less than 5’ from the property line are required to have a one hour fire rating. Buildings can sit directly on the property line, provided they meet the fire resistance requirements and do not have roof overhangs or exterior wall openings.
The IRC requires that wall openings not be allowed within 3 feet from the property line. When they are more than 3’ but less than 5’ from the line, code limits the openings to 25% of the wall area. (Foundation vents for underfloor space ventilation are an exception).
Roof overhangs must have a one-hour fire protection on the underside when less than 5’ from the property line, and cannot project closer than 2’ from the line. However, a garage located within 2’ of the property line is permitted to have a 4 inch roof eave projection.










