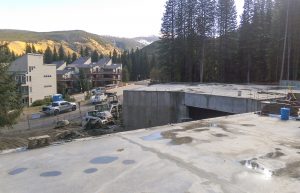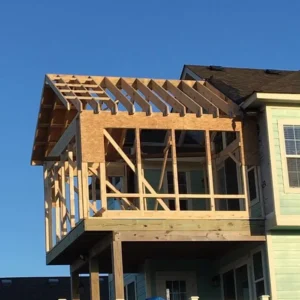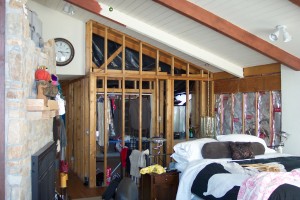There is a lot of exciting construction going on in Winter Park right now. The town is exploding along Route 40 with the new South Sitzmark development that many in the area have become familiar with. For those that don’t know, we at EVstudio have provided the structural engineering for each building currently on site as well as for future ones that will soon be constructed.
Nearby South Sitz, EVstudio has designed another building that should catch the attention of local and non-local residents of Winter Park alike. It’s called the Iron Horse Subdivision and is located just off of Winter Park Drive on Iron Horse way. Now, for those of you that think “wait a minute, that’s right near the mountain resort’s base camp,” you are correct. This development is located snugly between the Mary Jane and main resort bases (See site map below). This incredible location will allow residents to take a short uphill walk and be right on one of the mountains catwalks!

Some background. Towards the end of 2016, EVstudio was hired to do both the structural and MEP engineering on this new 4-floor 40000± SF condo building that includes an above grade pre-cast concrete garage (see image below).

The cast-in-place garage walls and precast double tees (the tops of these form the slab you see) will serve as the base for the primarily wood framed condo units above. Steel beams and columns have been selectively designed to allow for open floor plans and full floor height windows on portions of the building facing the mountain. In addition, a floating concrete deck was designed to act as a gathering space and hold an off-ground swimming pool for all residents. As you can see from the image above, the mountain side of this building is surrounded by the evergreens, which will help maintain a private feel.
One top-floor unit, in particular, will offer something special for its residents. We were able to design the mountain side of this penthouse unit to be almost completely made of glass. Now, the steel structure needed to accomplish this is more intricate that one might think. Careful coordination (which we here at EV take pride in) took place until the structure and architecture jived as one. When all is said and done, the catwalk mentioned above will actually run close to eye level with this upper floor.
As you can see, the building itself is still in the earlier phases of construction. You can see a good example of this in the picture below (looks like someone was having fun on site). While the concrete base and some of the steel frames are in place (steel frames not shown in these images), much of the construction still needs to be done. Stay tuned over the next year or so as progress occurs and the building is completed.











