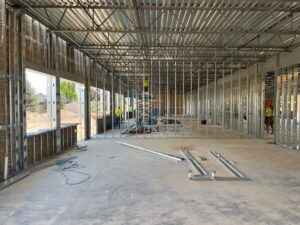This post is for all of those framers who diligently adhered to a structural framing plan to the letter and wound up with more backout framing than they knew what to do with once the plumber and mechanical contractor had their way with the joists.
According to Weyerhauser, the makers of the TJI joist products…
TJI® joists that do not occur under a joint in the sheathing may be shifted to avoid cutting them for plumbing or other mechanical. Joists other than the single joist to be shifted must remain at their specified locations. Joists meeting the clear spans of the Trus Joist L/480 live load span table may be shifted up to 6” (but not exceeding a maximum spacing of 24” o.c.).
Framers, have your guys lay out the plumbing and heating penetrations through the floor deck so you can adjust the layout as necessary and save yourselves considerable headaches during backout. While it is a bit unorthodox, we like to show the plumbing fixtures on our structural plans for this very reason. We don’t always know how the mechanical contractor is going to run his equipment, so it’s better to ask twice and cut nothing at all!








