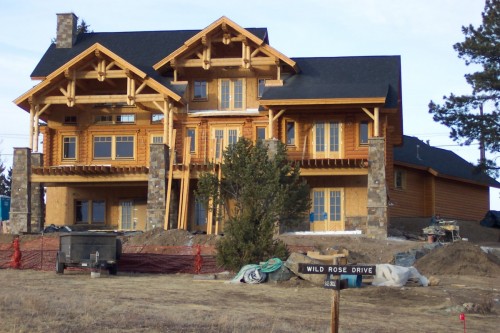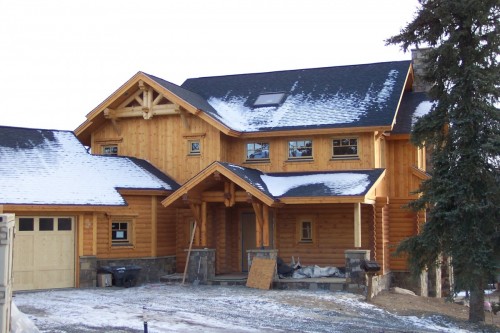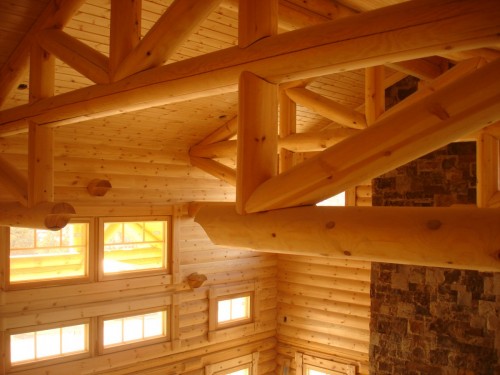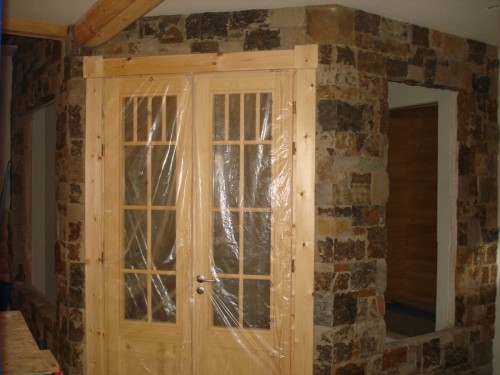
EVstudio has completed plans for numerous Honka log homes and one, here in Evergreen, is nearly complete. The Kershenstein residence boasts the quintessential Honka look while also being a truly custom home. It was important to the client that the home feature energy efficient aspects including radiant floor heat, passive solar capabilities from the orientation of the home on its southwestern exposed lot and Honka’s top of the line windows which are some of the best performing on the market.


Some of the custom features that the Kershenstein’s wanted are two master suites, a butler’s pantry, main level laundry room, a Honka sauna, log truss ceiling treatments, a stone clad wine room, and a completely customized Lutron lighting and media system.








