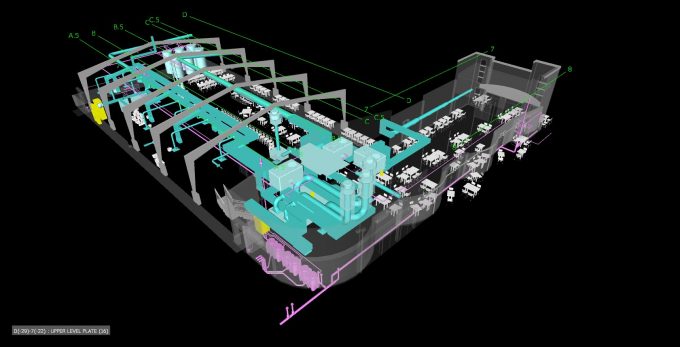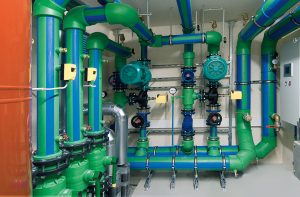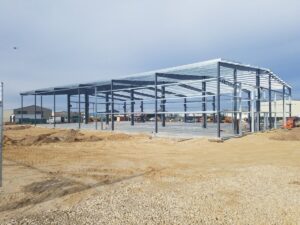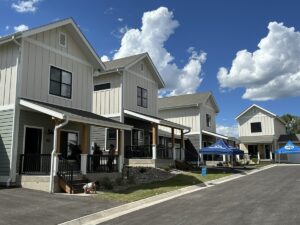Mechanical Engineering Glossary for Building Construction

EVstudio’s world-class team of mechanical engineers delivers innovative, energy-efficient solutions for building systems. Our expertise ensures exceptional performance, comfort, and sustainability. From HVAC systems to energy optimization, we bring unmatched value to clients with precise, reliable designs. Below is a glossary of 50 essential terms and acronyms used in mechanical engineering for building construction.
- Air Changes per Hour (ACH)
The number of times air is replaced in a room per hour. - Air Handling Unit (AHU)
Equipment that regulates and circulates air in HVAC systems. - ASHRAE
American Society of Heating, Refrigerating, and Air-Conditioning Engineers, which sets industry standards. - Balancing Damper
Device regulating airflow within ducts to achieve even distribution. - Boiler
Equipment heating water or producing steam for heating systems. - British Thermal Unit (BTU)
The energy required to raise one pound of water by one degree Fahrenheit. - Building Automation System (BAS)
Computerized system controlling HVAC, lighting, and other building systems. - CFM (Cubic Feet per Minute)
Measurement of airflow volume in HVAC systems. - Chiller
Equipment removing heat from liquids for cooling purposes. - Coefficient of Performance (COP)
Efficiency ratio of heating or cooling provided to energy consumed. - Cooling Load
The amount of cooling required to maintain indoor comfort levels. - Dampers
Components in ducts controlling airflow or preventing smoke spread. - Dew Point
Temperature at which air becomes saturated, causing moisture to condense. - Direct Expansion (DX) System
HVAC system using refrigerant for direct heat exchange. - Ductwork
Network of ducts transporting conditioned air throughout a building. - Energy Efficiency Ratio (EER)
Ratio of cooling output to energy consumption for HVAC systems. - ERV (Energy Recovery Ventilator)
System exchanging heat and moisture between exhaust and incoming air. - Fan Coil Unit (FCU)
HVAC component using fans and coils to regulate temperature. - Free Cooling
Using outside air for cooling instead of mechanical systems. - Geothermal Heat Pump
System utilizing ground temperature for efficient heating and cooling. - Grilles and Diffusers
Devices delivering and distributing air into indoor spaces. - Heat Exchanger
Device transferring heat between two mediums without mixing them. - Heat Gain
Heat entering a building through people, lighting, equipment, or sunlight. - Heat Loss
Heat escaping a building through walls, roofs, or windows. - Heat Pump
System transferring heat between indoor and outdoor air or ground. - Heating Load
Amount of heat required to maintain indoor comfort during cold conditions. - HVAC
Heating, Ventilation, and Air Conditioning systems providing indoor environmental control. - Hydronic System
Heating or cooling system using water as the heat transfer medium. - Infiltration
Uncontrolled air entering a building through gaps or openings. - Latent Heat
Heat energy causing moisture change without temperature change. - Makeup Air Unit (MAU)
Equipment providing fresh air to replace exhaust air. - Mechanical Ventilation
Use of fans to bring fresh air into buildings and exhaust stale air. - Packaged Rooftop Unit (RTU)
Self-contained HVAC system installed on building roofs. - Plenum
Space for air distribution between building elements, like ceilings and floors. - Psychrometrics
Study of air properties, temperature, humidity, and energy. - Radiant Heating
System using panels or pipes to heat surfaces, not air. - Refrigerant
Fluid absorbing and releasing heat in HVAC systems. - Relative Humidity (RH)
Amount of moisture in air compared to its saturation point. - Return Air
Air pulled back to HVAC equipment for conditioning. - SEER (Seasonal Energy Efficiency Ratio)
Efficiency rating for air conditioners over an entire cooling season. - Setpoint
Desired temperature or humidity level for a building system. - Split System
HVAC system with separate indoor and outdoor units. - Static Pressure
Resistance to airflow within ducts or HVAC systems. - Supply Air
Conditioned air delivered to indoor spaces. - Thermal Bridging
Heat transfer through building materials with poor insulation. - Thermostat
Device controlling temperature by signaling HVAC systems. - Variable Air Volume (VAV)
HVAC system varying airflow to meet temperature needs efficiently. - Variable Frequency Drive (VFD)
Control device adjusting motor speed for pumps and fans. - Ventilation
Process of exchanging indoor and outdoor air to ensure air quality. - Zoning
Dividing a building into areas with independent HVAC controls.
At EVstudio, our mechanical engineers integrate efficient HVAC designs, energy optimization, and cost-effective systems to meet project needs. We tailor solutions for maximum comfort and sustainability while addressing performance and budgetary goals. Reach out to EVstudio to see how our expertise can enhance your next project.










