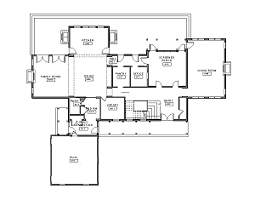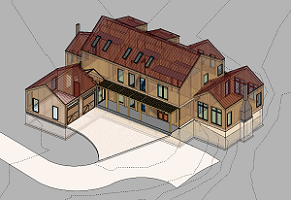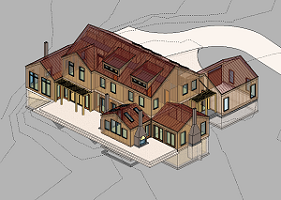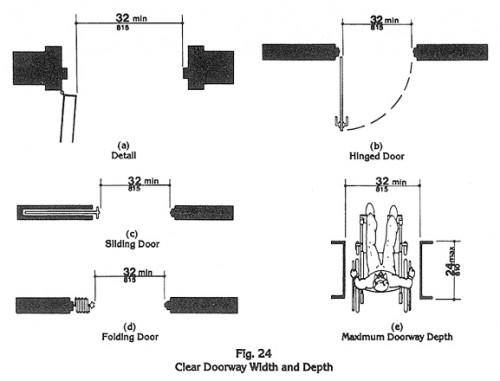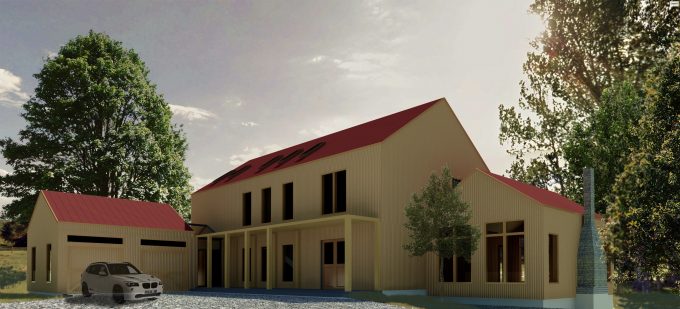
EVstudio is currently partnered up with Thom Filicia of New York to develop this 8000 sqft Custom home. This Modern Barn Style home will be in Boulder County, where it will house a family of four. The house, do to its size and location, will have to meet a HERS o-rating. If you are not familiar with HERS ratings, It is similar to the LEED process where you gain points (or in this cause subtract points) in order to meet qualifications. To give you an idea on what this requires , a normal home is on average between 100-150 rating and subtractions are given based on the steps you take to conserve energy, from wall systems, to window location, to mechanical, ect.. A HERS 0 home also requires a net zero value when it comes to energy consumption. This means we will be installing photovoltaics on-site. This home is hopefully planned for completion in the upcoming years, and thanks to Hammerwell, the contractor, I am sure it will be successful.

