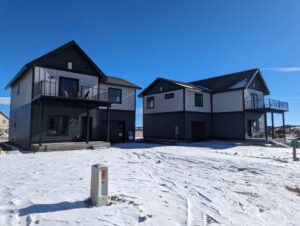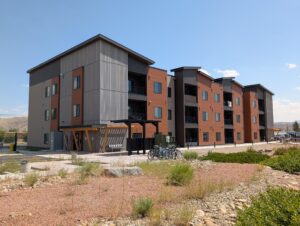Over the past year, I have had the opportunity to delve into the world of modular construction with EVstudio. The systems and methodology of designing for factory-built homes is drastically different from site-built. I understand the different ways that we can approach the built environment. When it came time to solidify my thesis project topic at Montana State University, I knew it would be a great opportunity to explore off-site construction methods in relation to fire-resistant design.
My thesis project focused on rebuilding communities after wildfires. The biggest challenge for areas that have been devastated by wildfire is that it takes an extended amount of time to rebuild due to the soil conditions. As well as lack of labor and material availability. Taking into account the chance of fire occurring on the exterior of the home again, as well as the time it takes to rebuild, I designed a panelized walls-and-roof system that use fire resistant materials and expedite the time to construct a home. The thought behind this system is to allow for maximum flexibility in the design of the home while maintaining a simple construction to allow the community to rebuild together.
To demonstrate the flexibility of the panels, I designed 5 different homes which each exemplify different methods of combining the panelized systems. The designs each emphasized incorporating natural light and connection to the exterior.
Lot 1 is a single-story home, with a “pop top” roof which allows for clerestory windows to bring more light into the living space.
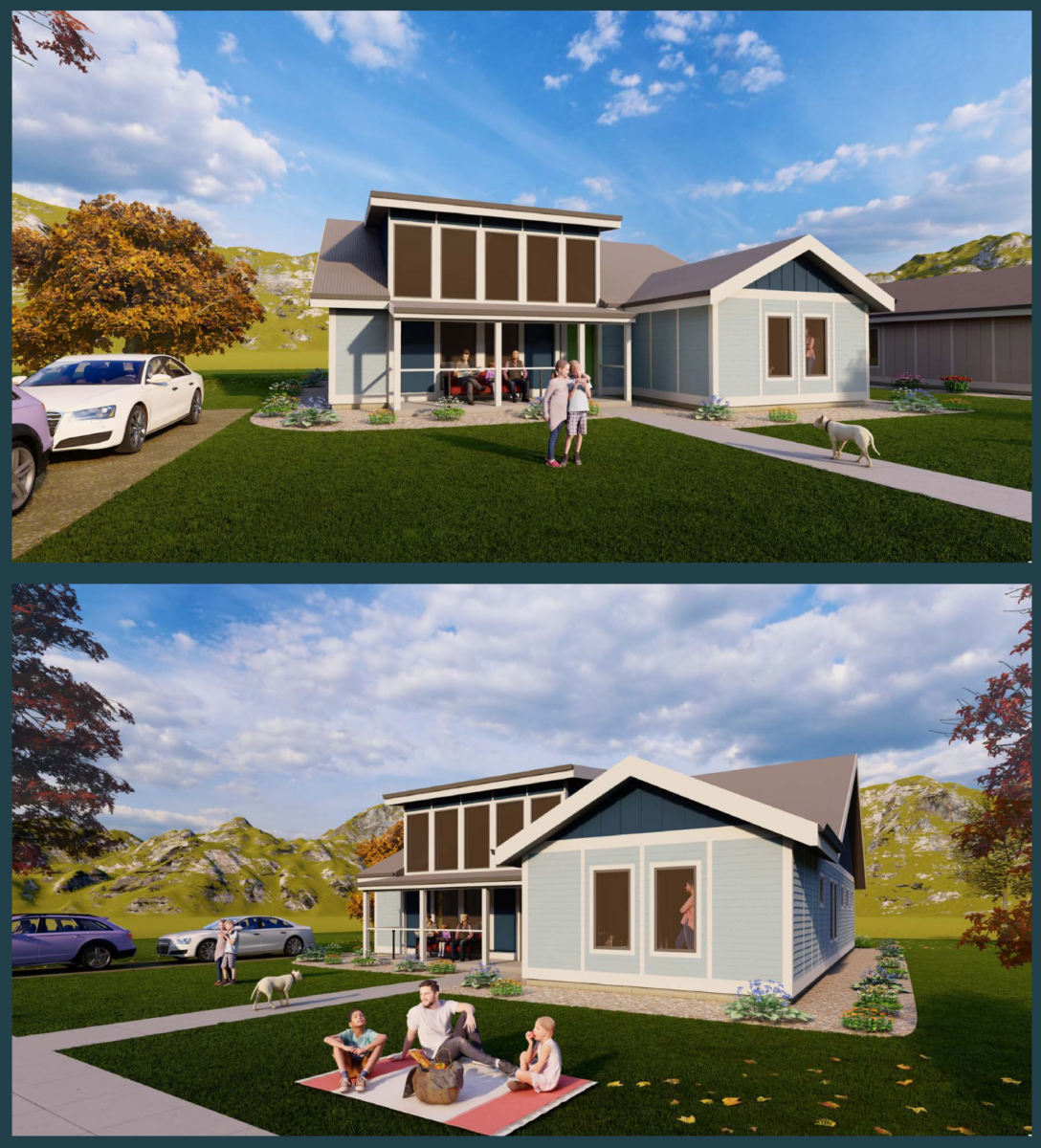
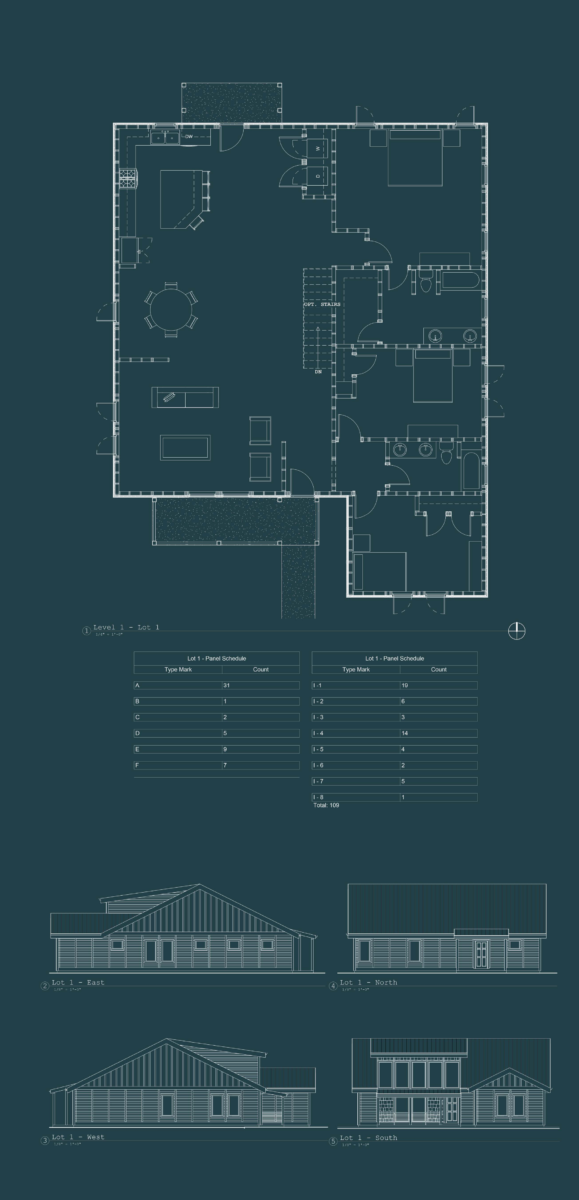
Lot 2 demonstrates a monoslope roof form and how the panels interact at the high side of the roof.
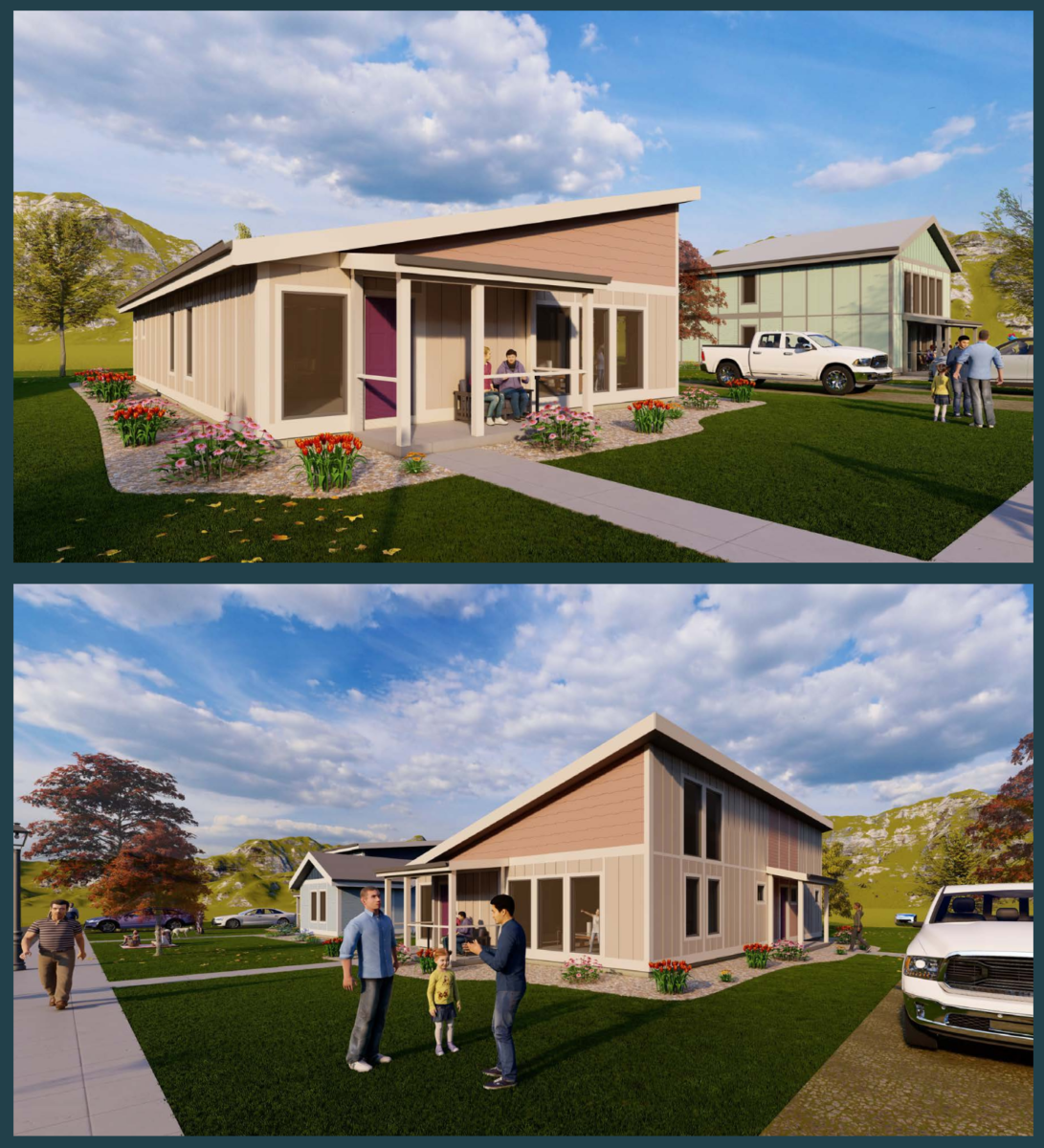
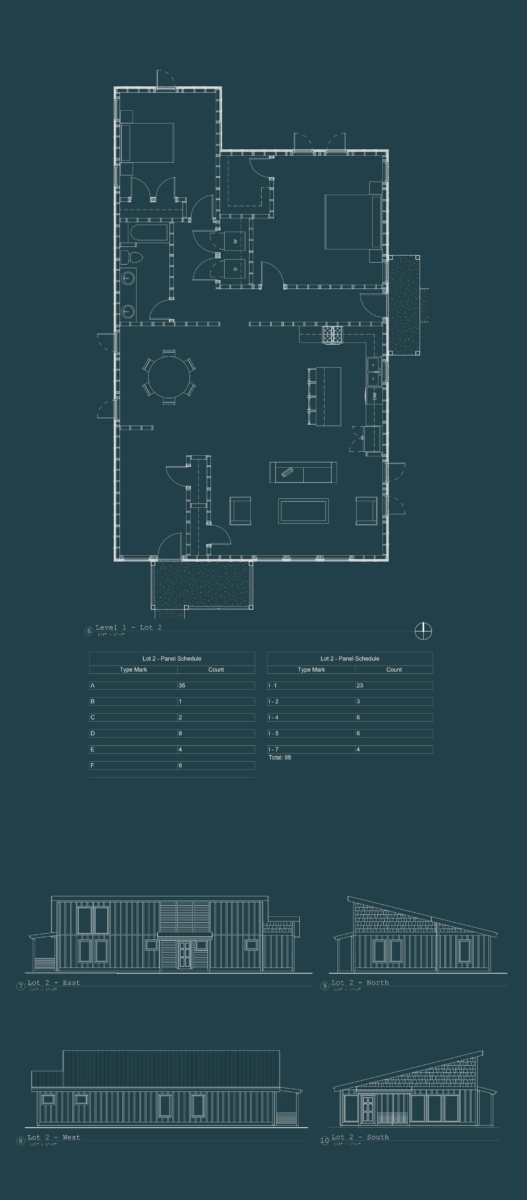
Lot 3 is a two-story home, using platform framing for the floor.
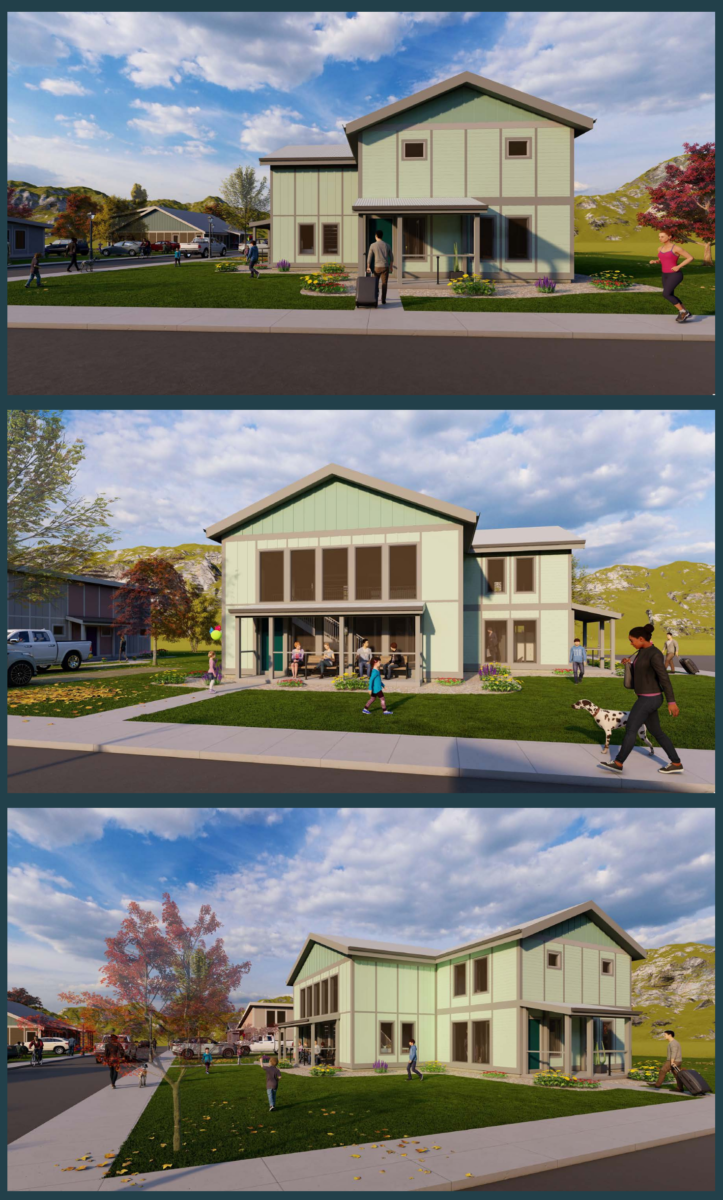
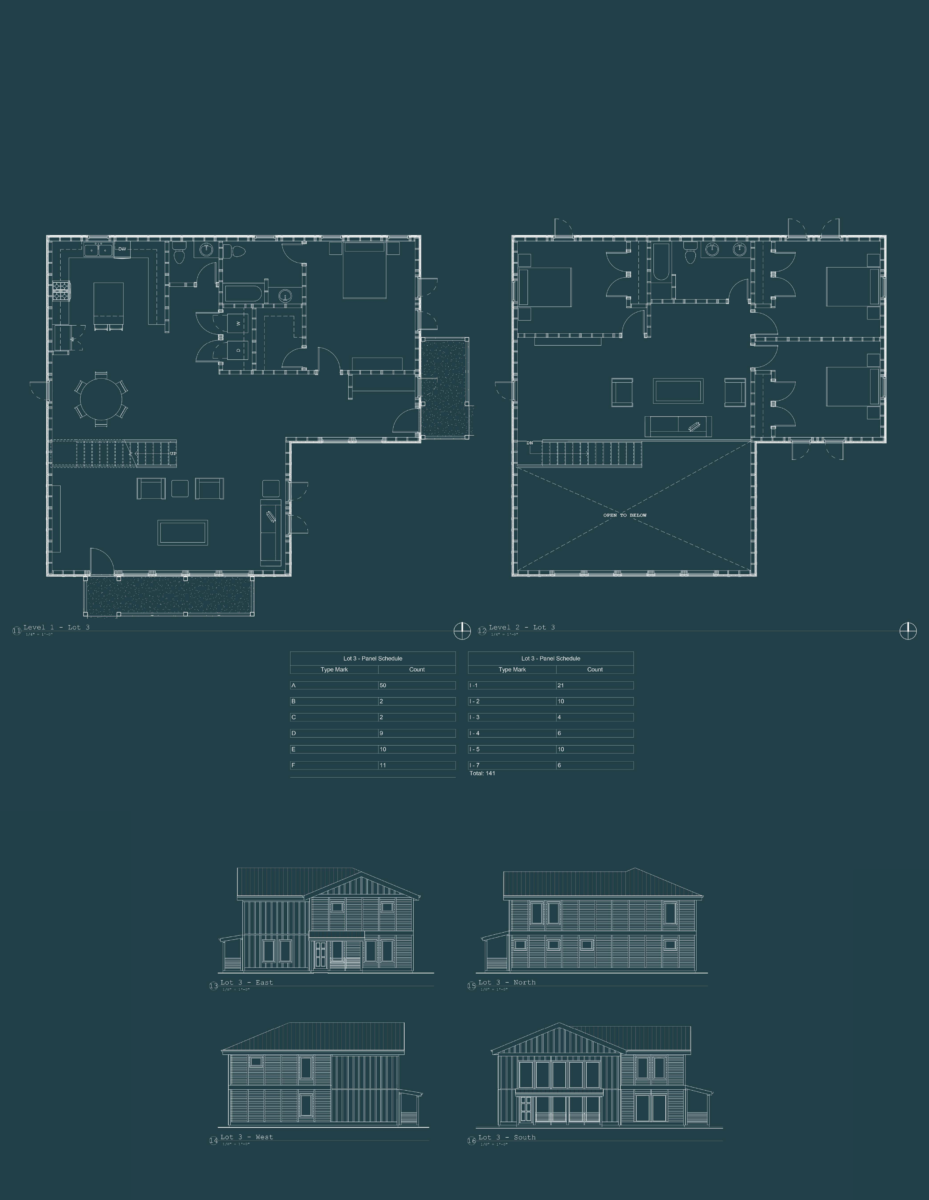
Lot 4 demonstrates a simple gable with the “pop top” roof in the rear to focus on the southern sun.
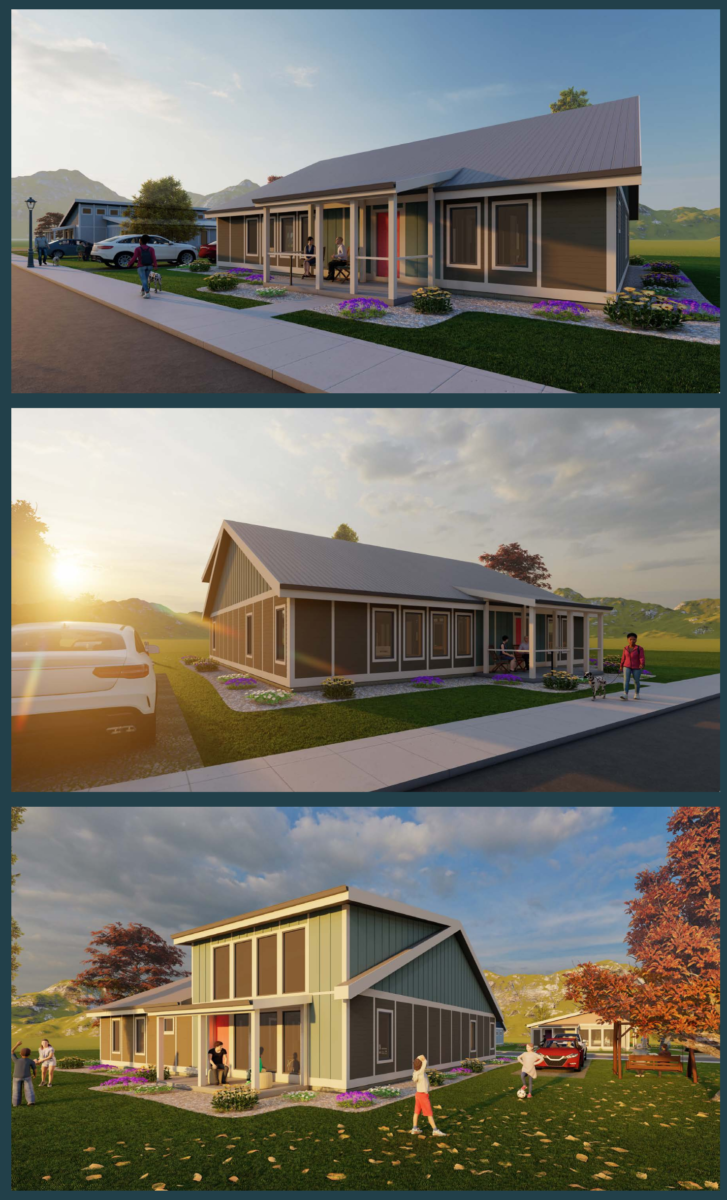
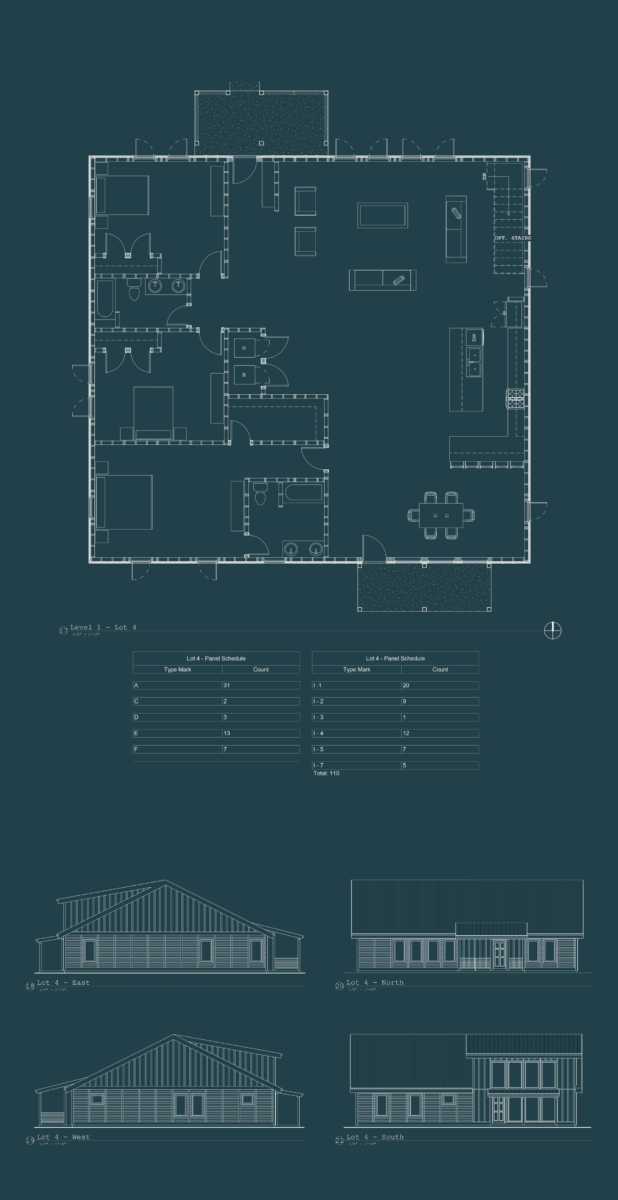
Lot 5 shows a split gable with clerestory windows.
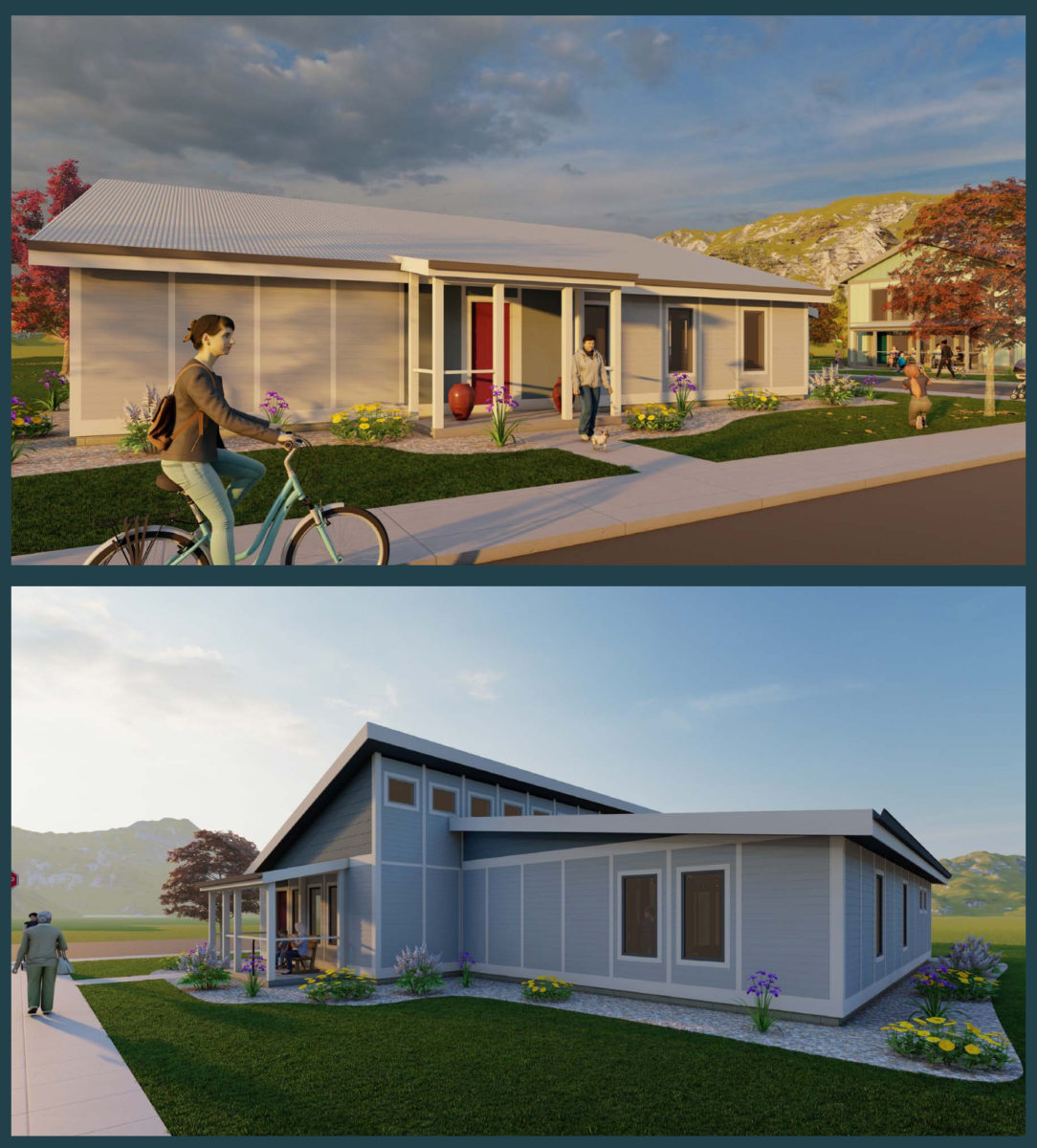
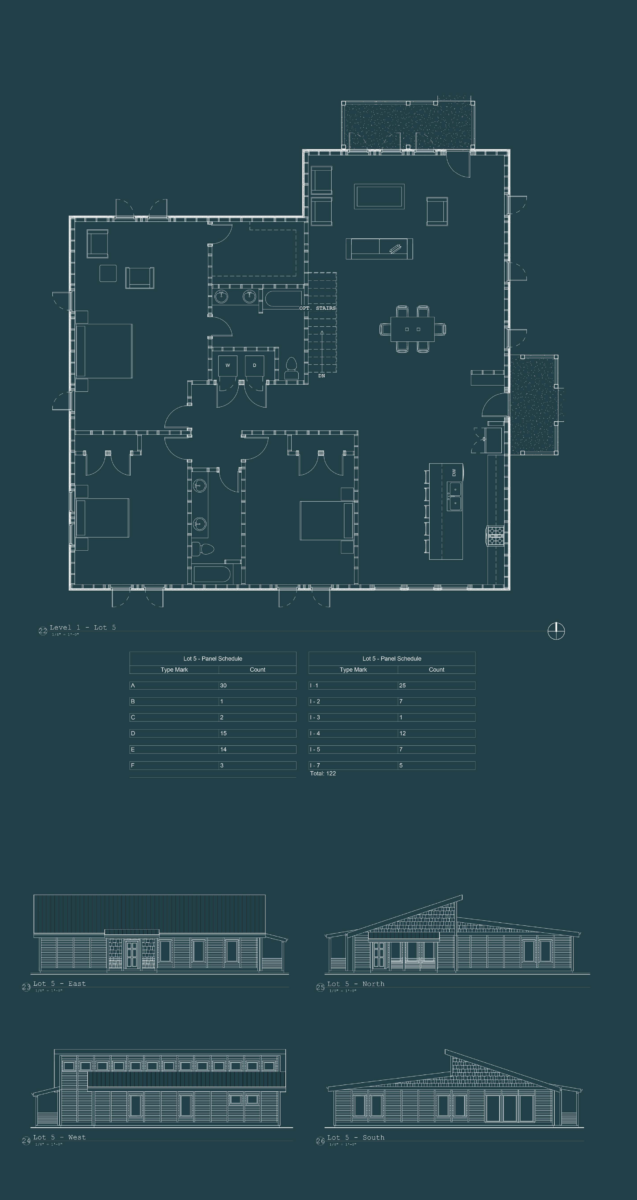
There are an infinite number of combinations that the panels can be combined. Each creates a unique home for each family.
One of the benefits of utilizing off-site construction methodology is the consistency and uniformity of the product. Which you cannot get in traditional construction methods. The panels are designed and constructed in a controlled environment. Which will ensure the continuity of the fire-resistant materials across the surface, creating a “hard” exterior. They will also have a uniformity that will make constructing the homes simple, with straight lumber and consistent sizes. Everything is able to fit together like puzzle pieces.
The goal of my project was to create a modular construction system which would provide a fire-resistant exterior, reduce construction time, and encourage a sense of community. Through the use of off-site, panelized construction, I was able to design a system which provides a consistent “hard” exterior. This will be simple to erect in the field and through its simplicity. And will allow communities to rebuild their homes together. In the end, rebuilding the community with efficiency, fire protection, and communal healing in mind will allow for a positive regrowth and progression after such a devastating event.


