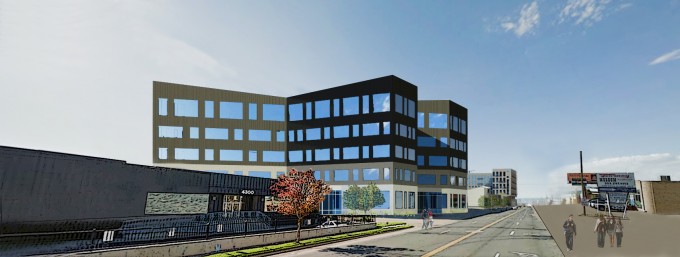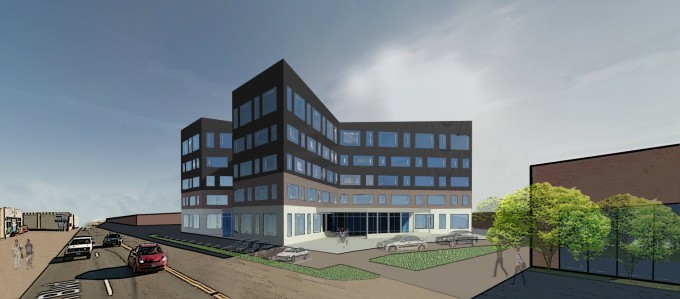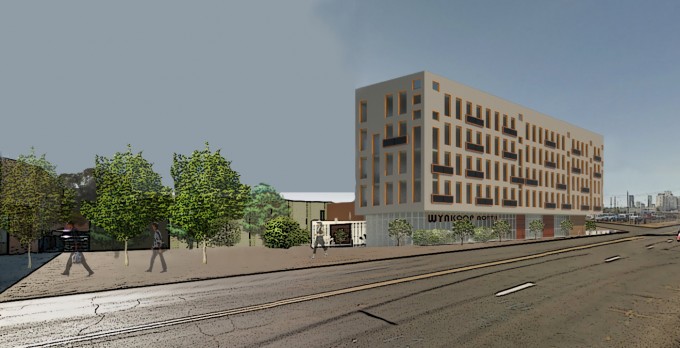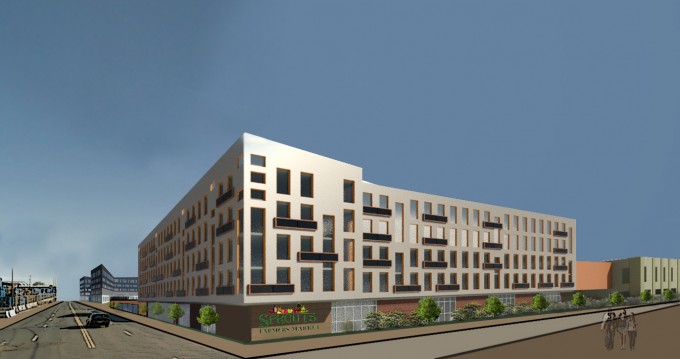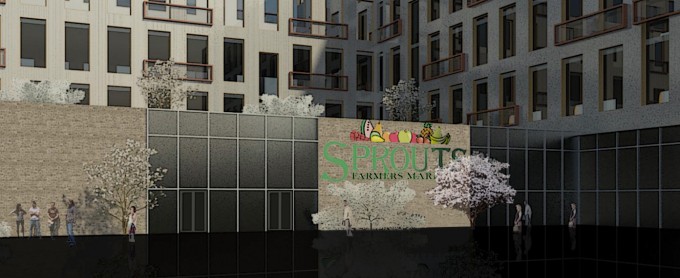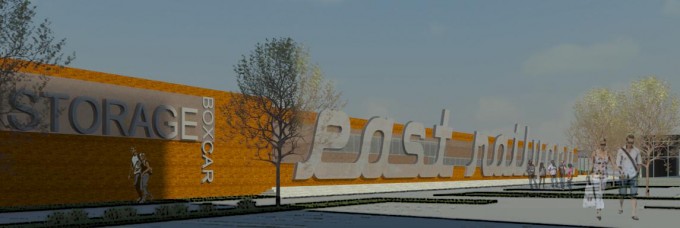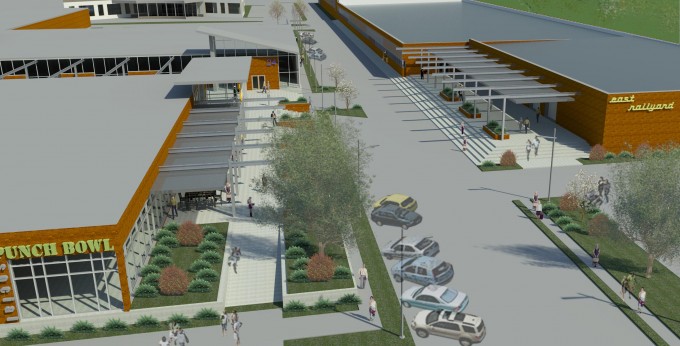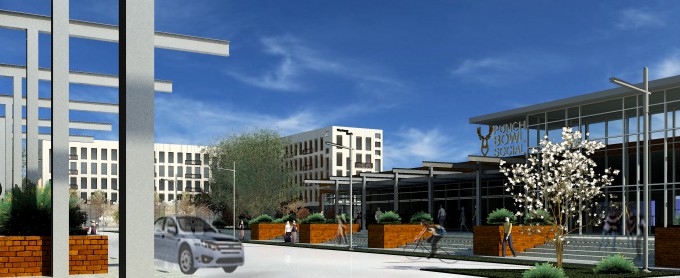I volunteered to help out with some renderings for the NAIOP Project. This project is a part of the Rocky Mountain Real Estate Challenge, an annual event between the Colorado University and Denver University real estate graduate program. Each school is broken down into different student teams and each have the help of a local architecture firm. Located at Brighton and 40th street in Denver, the designated site, Evstudio helped design a mixed-use complex consisting of a leasing office, a grocery, a gym, a restaurant , a hotel, an office space, a parking structure and an artist space. My task was to take already rendered model images from Revit Architecture and import them into Photoshop in order to add entourage and to clean up the views.
For more information about the competition: http://www.naiop-colorado.org/Real-Estate-Challenge
These are the renderings I helped out with:
This rendered image is the north view of the hotel along Brighton Blvd:
This rendered image is the south view of the hotel along Brighton Blvd:
This image is the north view of the leasing office along Brighton Blvd:
This rendered image is the south view of the leasing office and Sprouts along Brighton Blvd:
This rendered image is the entire west side of the site:
This rendered image is the entry to Sprouts:
This rendered image is within the courtyard, in the center of the complex:
This rendered image shows the artist studio, the courtyard, parking lot and a Punch Bowl Social, which is the restaurant on site:
This rendered image is shot from the artist studio looking across the parking lot:

