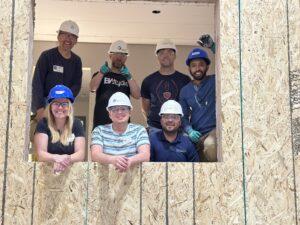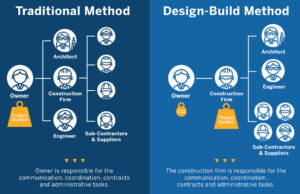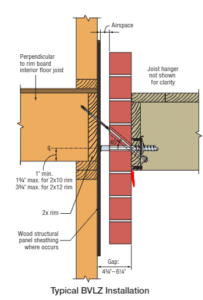I was recently up to our Evergreen office for a meeting on a new custom home we are doing. The road I take happens to go past an office remodel of ours which is currently under construction.
Previously this building had office space and two residential rental units. The interior was completely gutted and re-worked. The ample crawlspace made this a very easy process. Plumbing and HVAC were a snap.
We also developed a new exterior facade and window pattern for the building. The idea was to make it fit better with the mountain aesthetic of the area. The building is nestled along the creek and now it really feels like it belongs in the area. In the spring the decks will be re-worked and wired for power and internet access. It will be a great location to work indoors or out.
For your viewing pleasure you can see how we turned a rough looking building in a quite attractive building with a consistent and thought out exterior renovation. The project is still under construction but the transformation is striking.
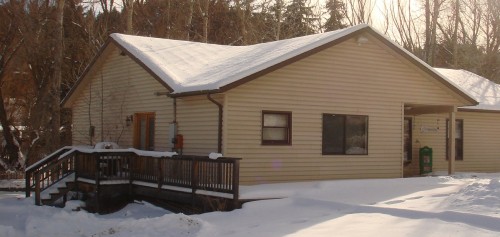
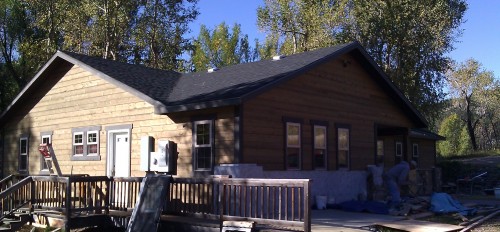
This project was completed using Revit. During the design process we were able to show the client 3D views of the exterior as well as the interior. This was very helpful as it helped the client visualize the exterior of the building within context of the parking and grading. On the interior they were able to see how the spaces related in a more meaningful way than simple 2D floor plans.


