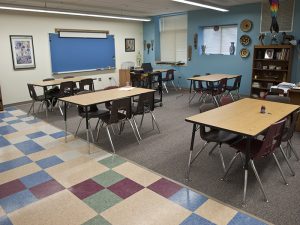Adaptive Reuse Challenge: Turning 3605 S. Teller St. in Lakewood ( a brick and storefront building, constructed in 1984,) whose long-time use was as a three-story office for a local mortgage broker into an educational facility.
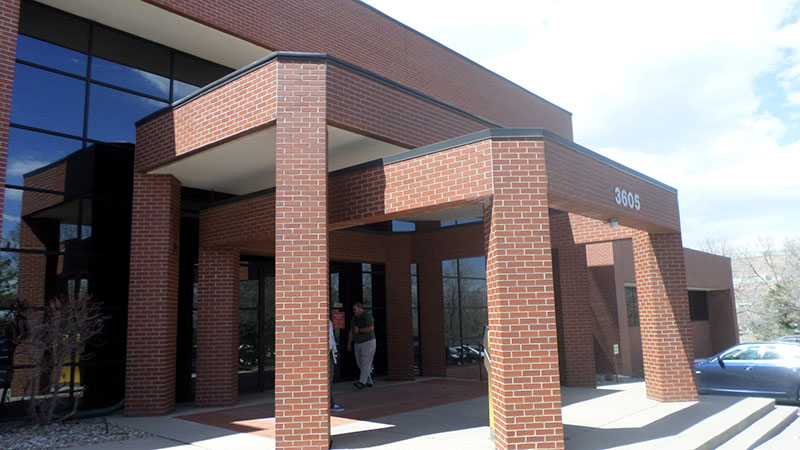
After lying vacant for several years, EVstudio began working with Addenbrooke Classical Academy to convert this building into a new facility for their high school students. Addenbrooke currently supports K-12 on their primary campus down the road. The renovated building will provide approximately 20,000 square feet of educational space on the first two floors and 3,500 square feet of office on the top level for the school’s administration.
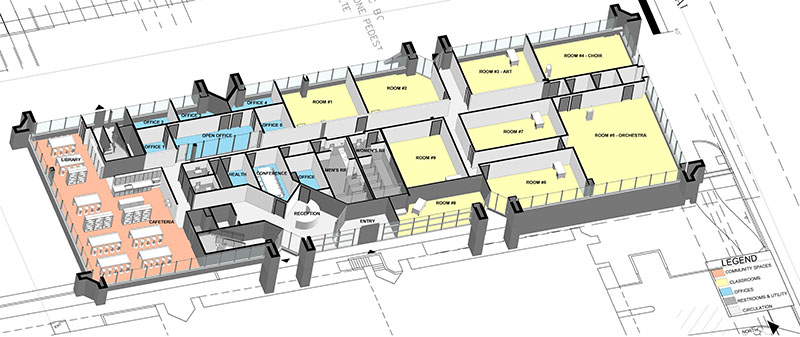
Mastering An Old Office Building
Repurposing an existing office building for a new school or school expansion can be a time-efficient and cost-effective solution while improving commercial vacancy rates. There are also potential challenges and code considerations to determine if an educational function is the proper choice of adaptation.*
The first and potentially most impactful is the requirement to bring a building up to current code if the building’s use changes. This encompasses all building systems and may include upgrades to existing utilities as well as mechanical, electrical, and plumbing systems. A preliminary assessment of existing conditions may help determine if this could become cost-prohibitive or unrealistic to undertake.
Additionally, education has a higher occupancy rate than most other uses. The building will likely be proposed to have more people using it than it was originally designed for. How occupants exit the building is an important initial consideration. Does the building have an elevator? What are the quantity, width, and distance apart of existing stairs and doors? How many restroom fixtures does the building have? Each of these elements must be analyzed for code compliance based on the building’s new occupancy.
Accessibility is another important factor when determining the suitability of a use-change. Existing handrails and guardrails at stairs and ramps may not be compliant. The building must provide accessible parking with an accessible path to the building’s entrance. Restroom configuration may not meet current clearance requirements.
Finally, life-safety for educational buildings is more restrictive than for many other uses. Most schools will require a sprinkler system throughout, depending on the size and construction type of the original building. Potential for structural concerns may arise, as the building will likely increase in risk category, and structural loading requirements have become more restrictive with each iteration of the code.
In the case of Addenbrooke’s adaptive reuse, the size of the existing building fits well with the school’s program, and renovations to meet current code were not insurmountable. Additional occupants required additional restroom fixtures which increased the water tap size for the building. Existing mechanical systems are in good working order and are able to be re-used with some replacements and enhancements. Lighting will be replaced throughout. The building came equipped with an elevator and sprinkler system, and existing stairs and exits remain compliant. However, all guardrails and handrails are in need of replacing, and a couple of ramps are required to accommodate changes in floor level.
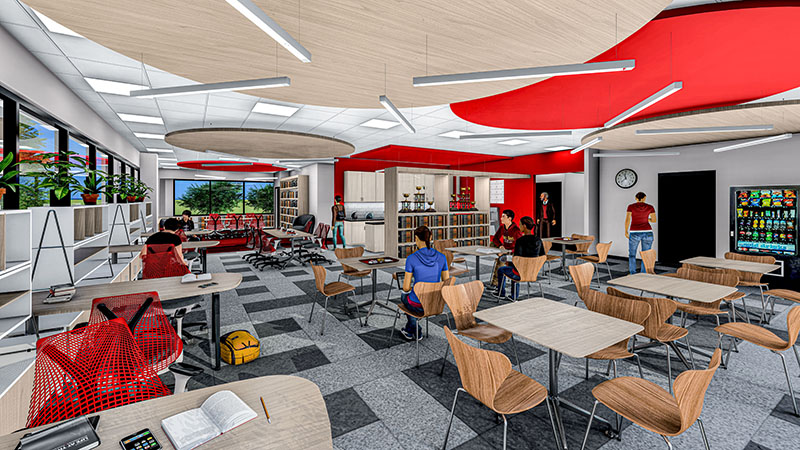
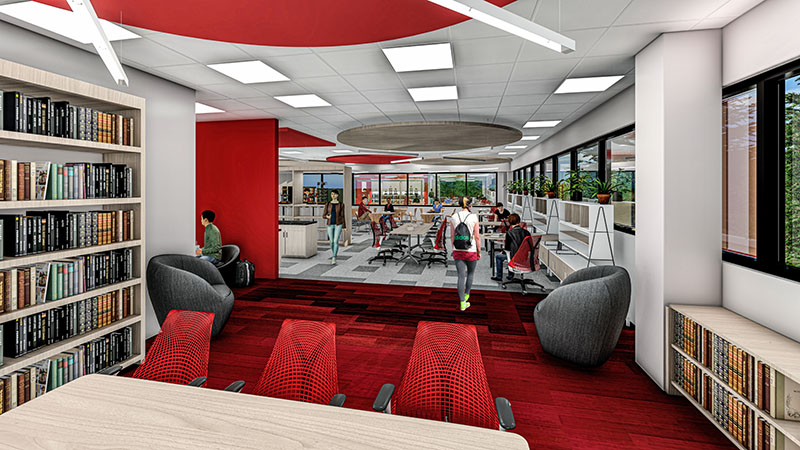
If you have an adaptive reuse project you would like to consult on, do not hesitate to contact us.
*Addenbrooke is currently under review with the State of Colorado.




